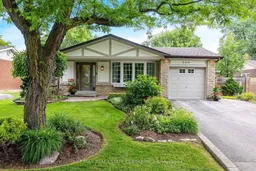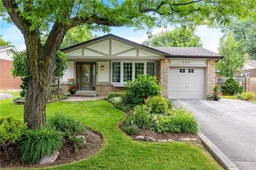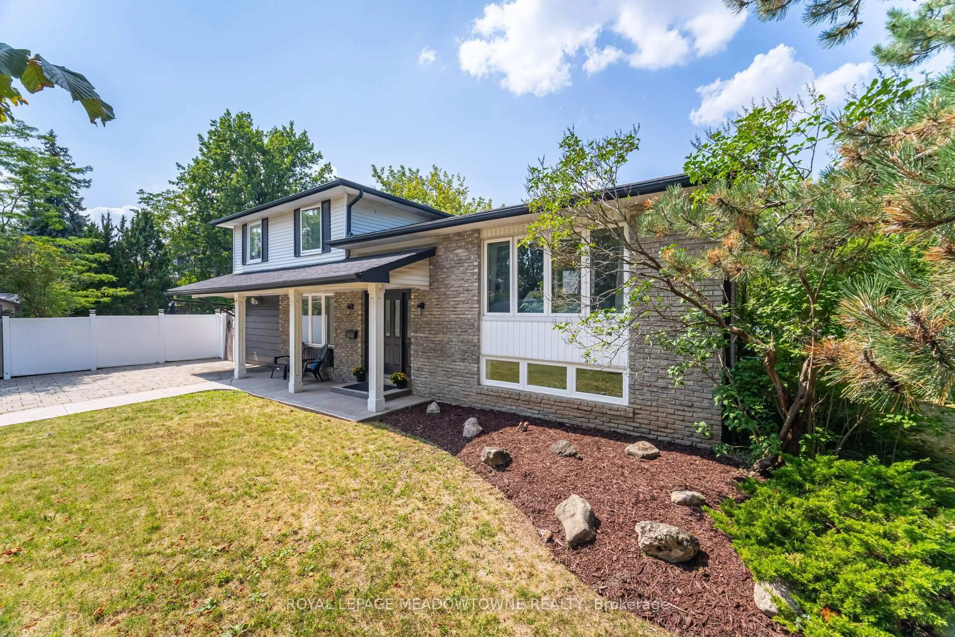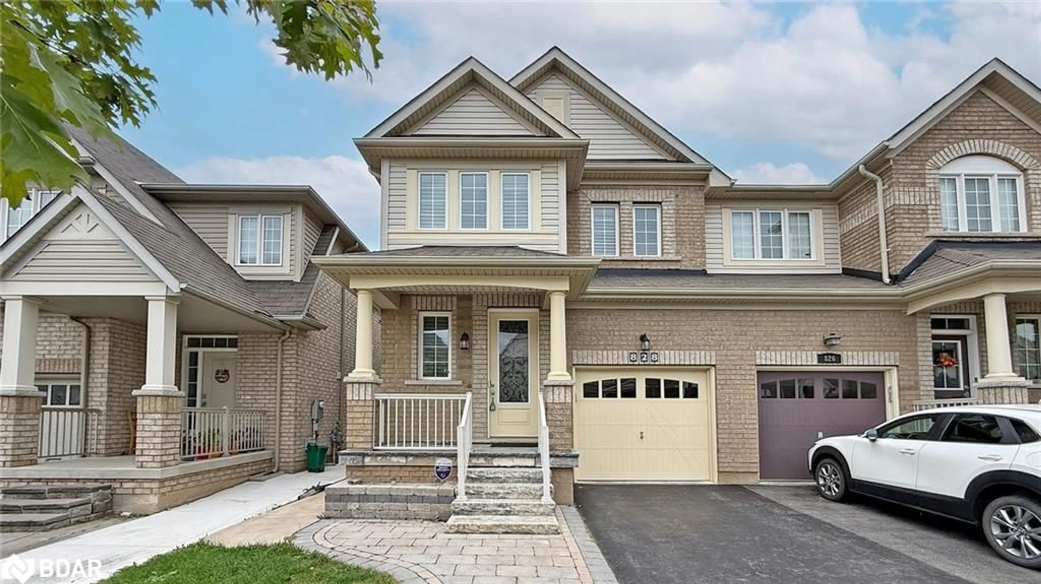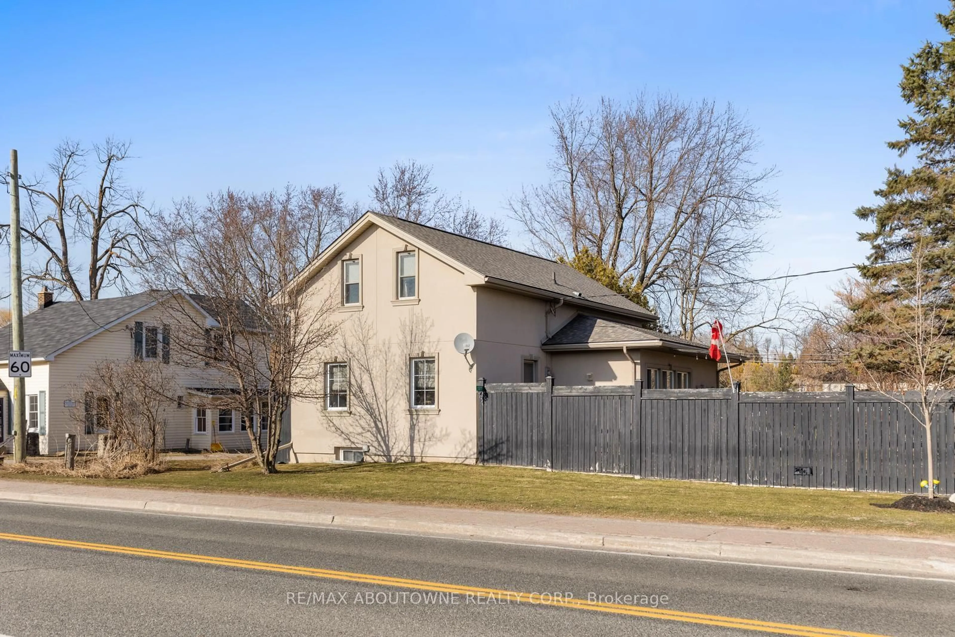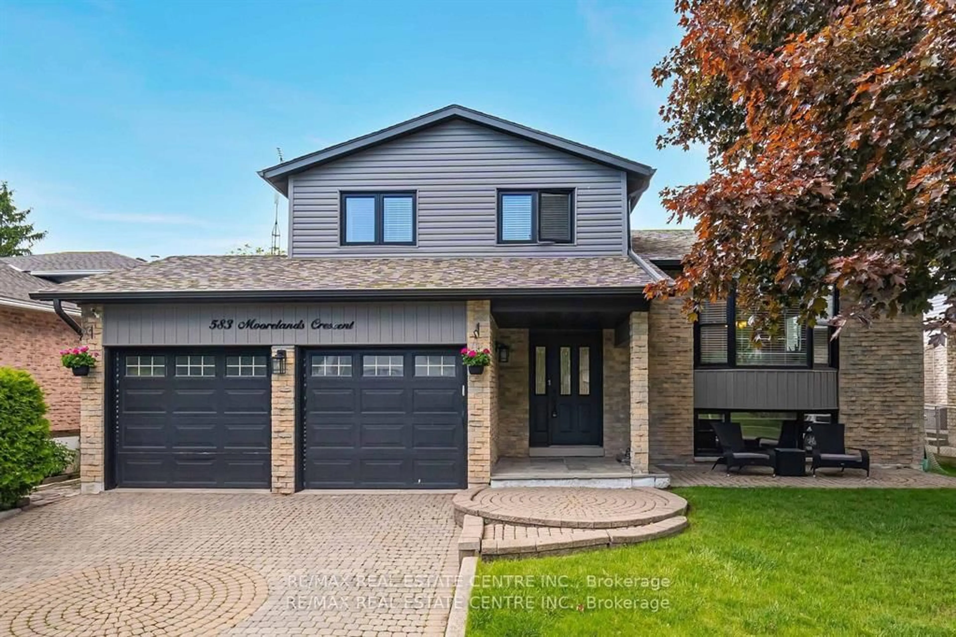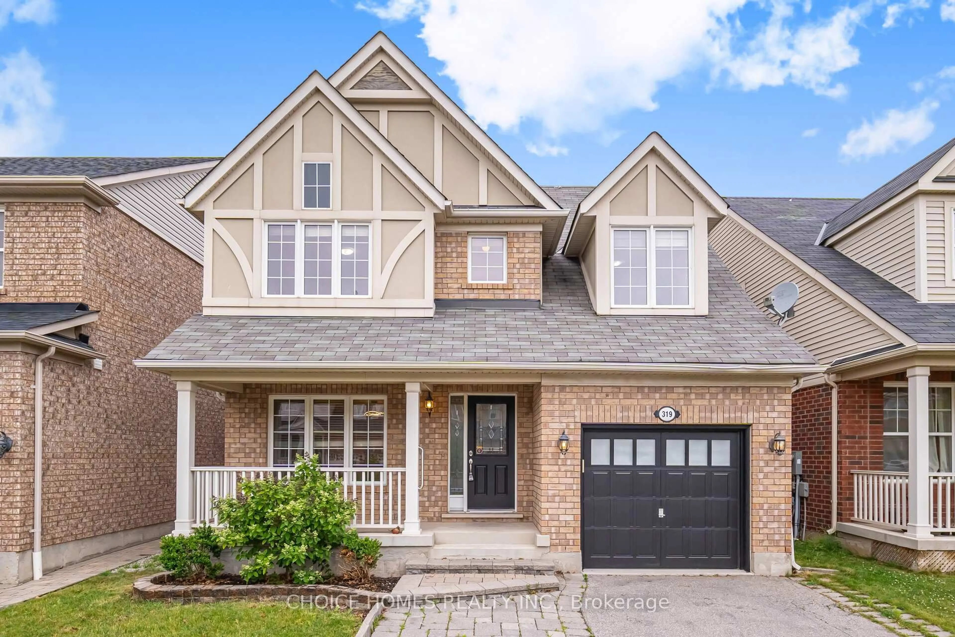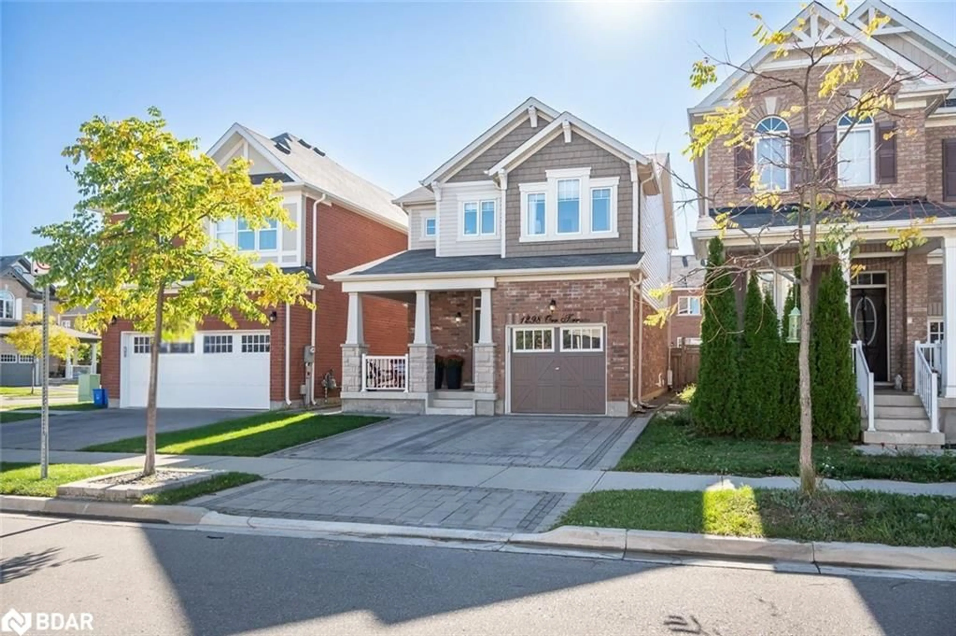THIS. FEELS. LIKE. HOME! EXTENSIVELY RENOVATED 3-Bedroom BACKSPLIT - Shows LIKE A MODEL HOME and is located on a MASSIVE 55' x 117' LOT! This beautiful home is incredibly maintained and updated. It features a lovely OPEN CONCEPT floor plan that maximizes every square inch and feels so SPACIOUS, SUNNY and BRIGHT with multiple skylights. The living room has a cozy gas fireplace and massive bay window overlooking the tree-lined street. The RENO'D WHITE EAT-IN KITCHEN offers SS appliances (BI wall oven and cooktop), separate island w/ seating, cambria quartz counters, tile backsplash, pantry and coffee bar w/ storage. The open concept dining space overlooks the kitchen and living room and can easily accommodate a large table for family and friends. Upstairs, there are 3 spacious bedrooms, an updated 3-pc bathroom w/ large glass WI shower and in-floor heating. The 183SF sunroom addition features convenient garage access and a SIDE ENTRANCE with DIRECT ACCESS into the home. The FULLY FINISHED BASEMENT has massive above-grade windows, a 2nd gas fireplace in the large rec room, 2-pc reno'd bathroom w/ heated floors and spacious, sunny laundry room. There is a 667SF crawl space for added clean, dry storage. The huge lot offers low-maintenance perennial gardens w/ automatic sprinkler system for the yard, gardens and your hanging baskets! No need to drive hours in traffic to the cottage when you have a private backyard oasis w/ pond, garden shed w/ hydro and powered awning for sunny backyard BBQ's. Addt'l features: all windows enlarged, crown moulding thruout main/upper level, main floor reno 2018, PARKING for FIVE CARS (1 in garage, 4 in drive), sidewalks plowed by Town, direct gas line for BBQ, gas RI in laundry room, spray foam insulation around perimeter of home and crawl space, exterior painting 2025, RO water system. Close to all amenities: schools, grocery, restaurants, coffee, GO station & 401. Welcome to Your New Home with the added bonus of AMAZING NEIGHBOURS!
Inclusions: Fridge, cooktop, wall oven, microwave (as-is), dishwasher, washing machine & dryer, all electrical light fixtures, all window coverings (except as excluded), television wall mount in basement, garage door opener and remote, wine fridge in basement, CVAC and attachments, water softener and hot water on demand, ring doorbell and cameras, reverse osmosis water system.
