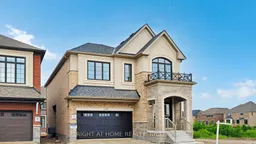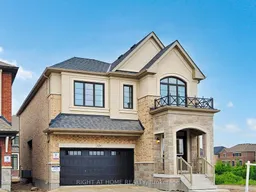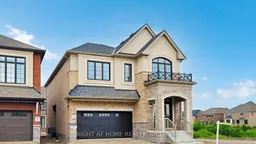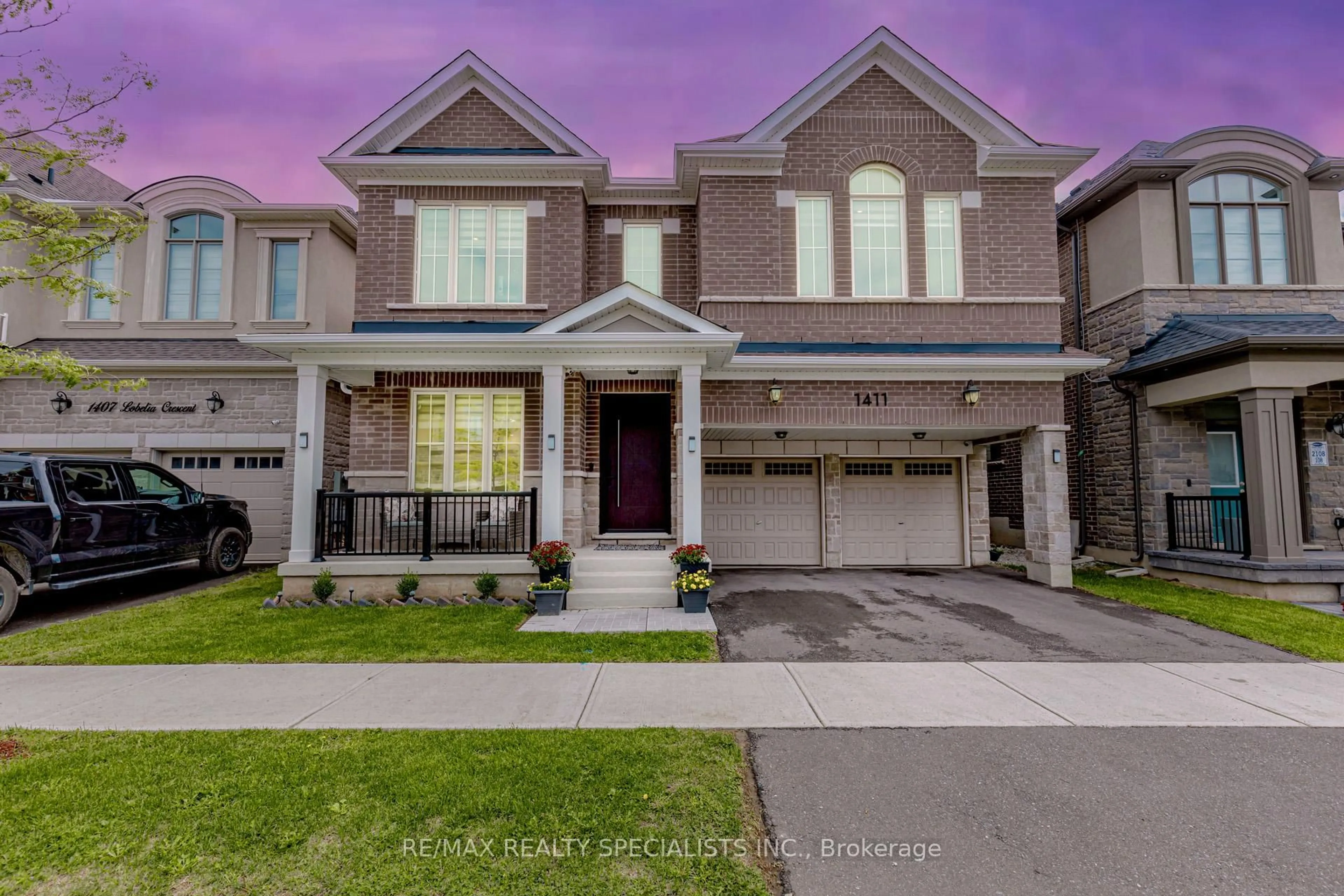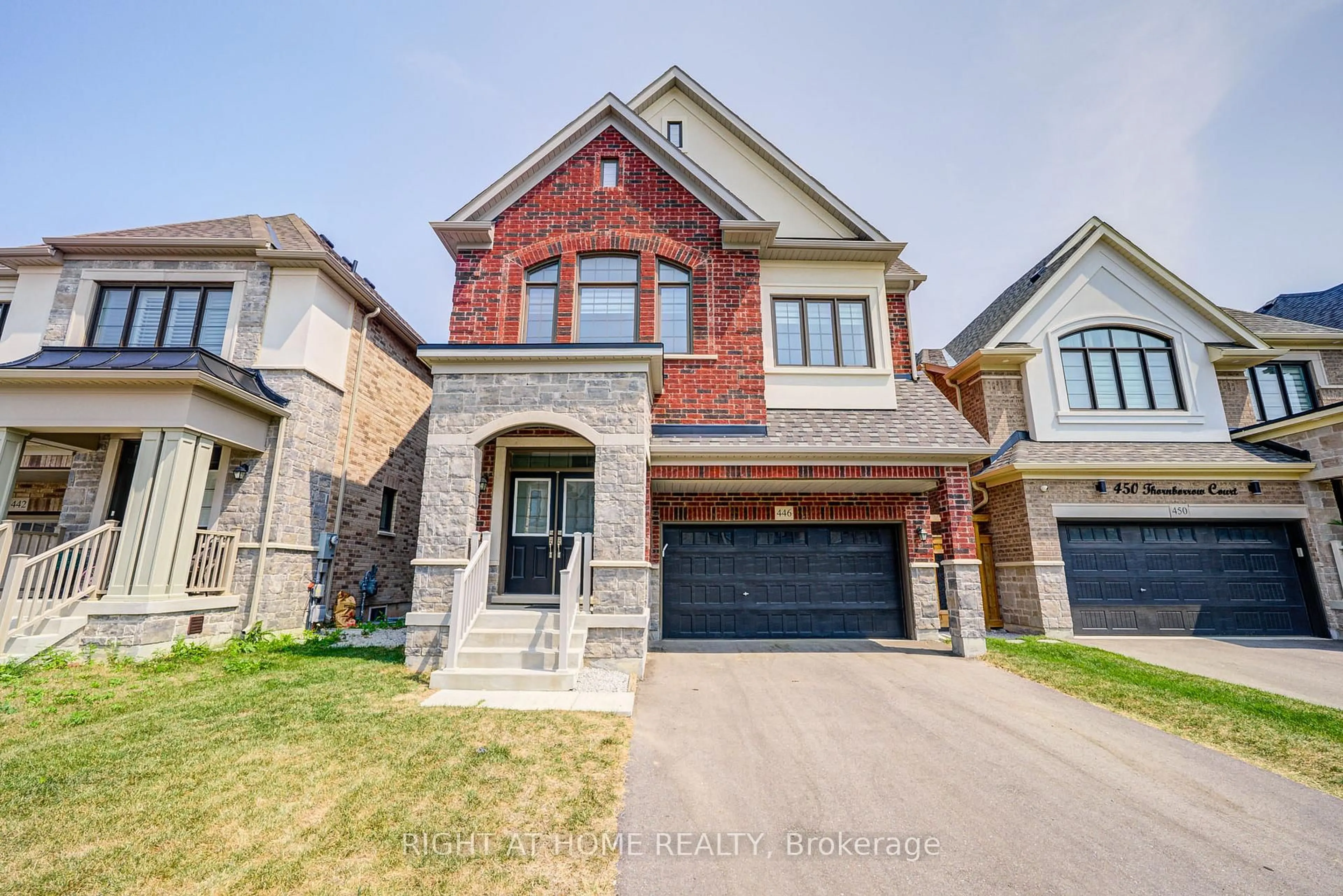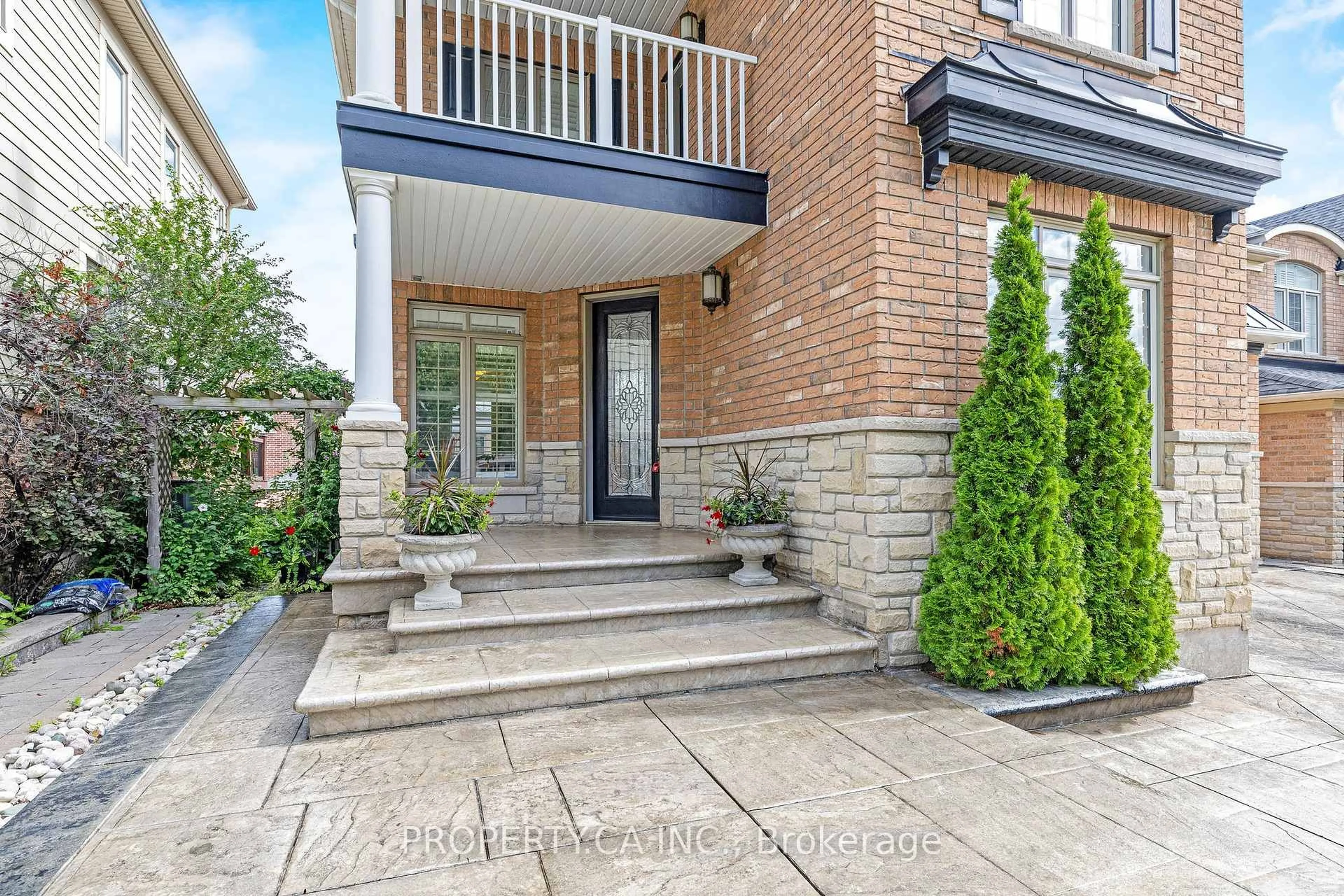Welcome to your dream home in one of Miltons newest master-planned communities. This newly built detached home is nestled in a family-friendly neighbourhood surrounded by scenic trails, parks, and top-rated schools offering the perfect setting for families who value comfort, lifestyle, and long-term potential.Step inside to a bright, open-concept main floor featuring a chef-inspired kitchen with quartz counter-tops, induction oven, stainless steel appliances, and a spacious island perfect for entertaining. Brand New top-of-the-line stainless steel appliances. Enjoy a cozy family room with a fireplace, elegant dining and living spaces, and high ceilings throughout. From your windows, enjoy a beautiful view of the ravine a serene backdrop rare to find in the area.Upstairs, youll find 4 generously sized bedrooms, including a luxurious primary retreat with dual walk-in closets and a spa-like 5-piece ensuite. Each bedroom offers comfort, privacy, and thoughtful layout, ideal for growing families or multi generational living. One of the homes standout features is the separate side entrance to the basement offering excellent potential for a future legal second unit or in-law suite. Located just minutes from schools, Milton GO, shops, dining, and easy access to Hwy 401/407, this home offers the perfect balance between suburban tranquility and urban convenience.
Inclusions: Fridge, Stove, Dishwasher, Washer, Dryer.
