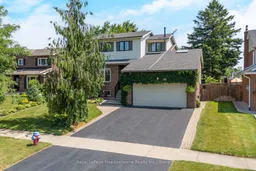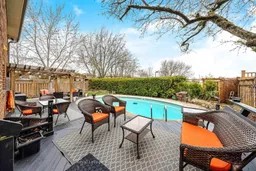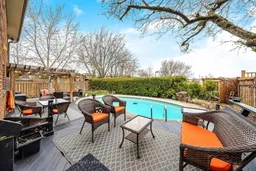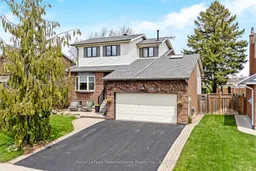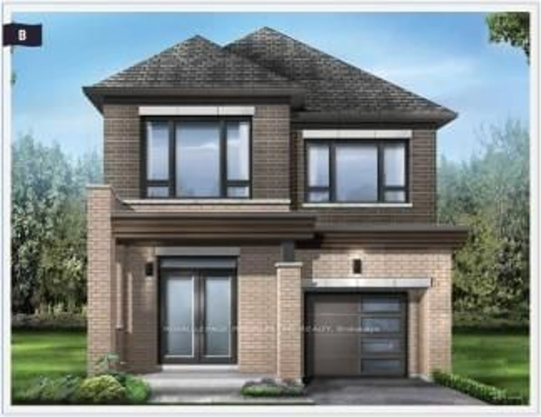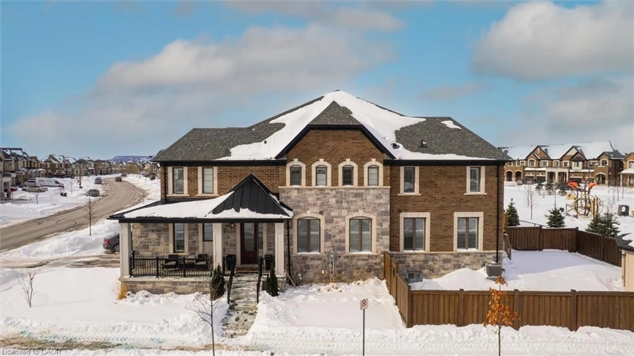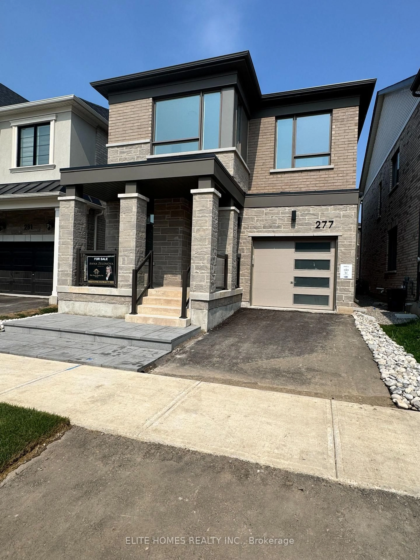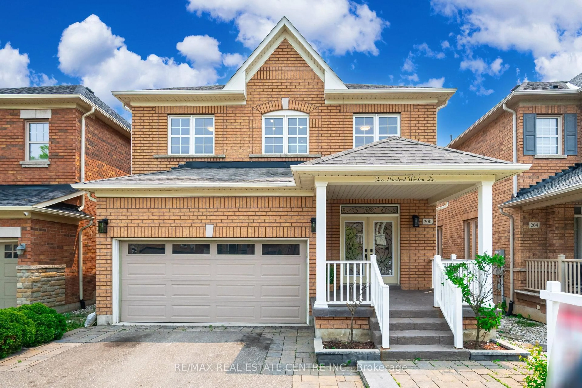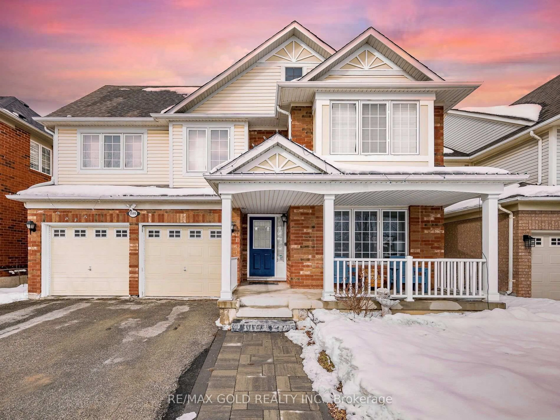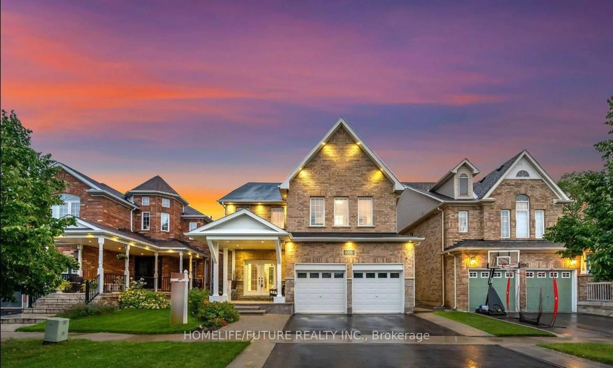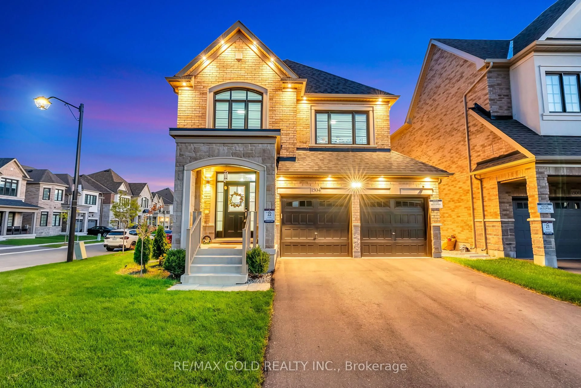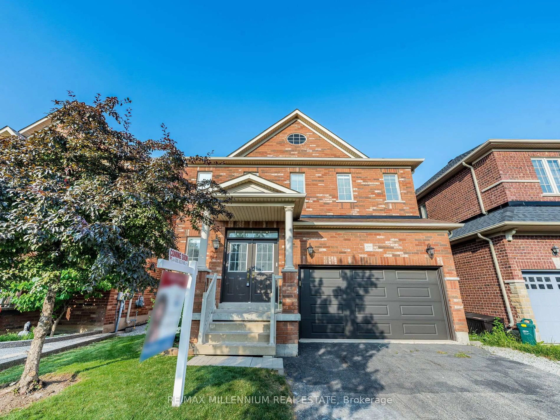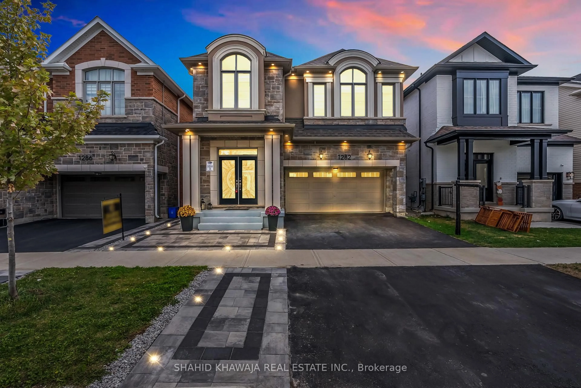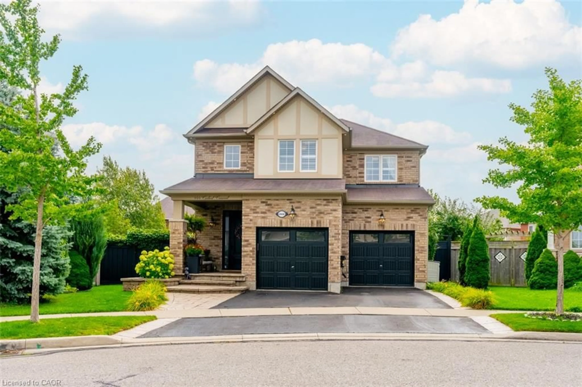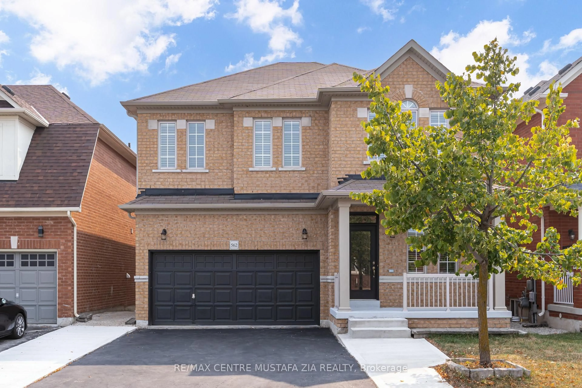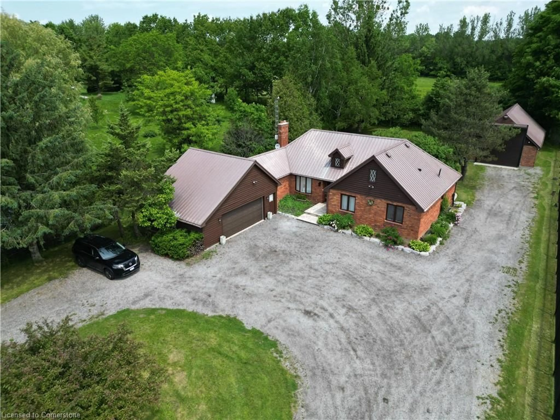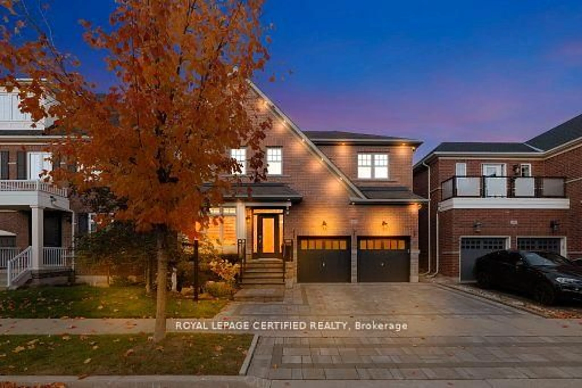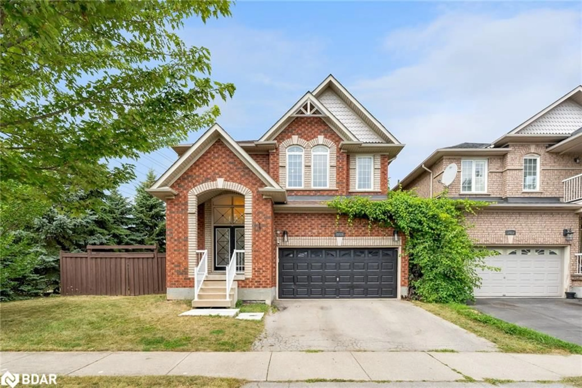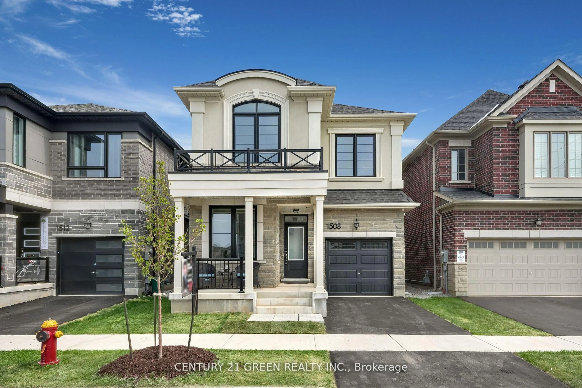Presenting 738 Robertson Crescent - The Family Retreat You've Been Waiting For! Set on a quiet, mature tree-lined crescent, this spacious backsplit with two large additions is perfect for growing or multigenerational families. Backing directly onto E.W. Foster School (JK-Grade 5) and Sam Sherratt Trail, convenience is right outside your private backyard gate. Inside, sunlight pours through large windows and skylights. The home features four generous bedrooms, including a private primary suite with triple-pane windows, gas fireplace, sitting area, walk-in closet, and a spa-like 5-piece ensuite. The kitchen walks out to an upper deck with natural gas BBQ hookup, ideal for entertaining. The ground-level walkout includes a cozy family room with wood-burning fireplace, a fourth bedroom, and a full bathroom perfect for guests or aging parents. Below that, a bright unfinished basement with large windows offers potential for more living space or separate apartment. Out back is your own private oasis: mature trees, low-maintenance perennial gardens, shady pergola, and a deck wrapping around the in ground pool perfect for family barbecues and summer fun. Additional features include a double garage with parking for up to 5 cars, new heat pump and gas furnace, upgraded R50 insulation, central vac, engineered hardwood floors, newer windows, updated electrical panel, and 2015 roof. Just a 15-minute walk to the GO station and shopping this is more than a home, it's a lifestyle.
Inclusions: Fridge, Gas Stove, Dishwasher(2025), Washer(2022), Dryer, all light fixtures, Pool Equipment
