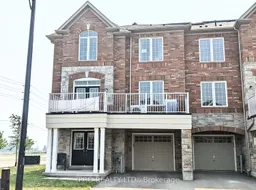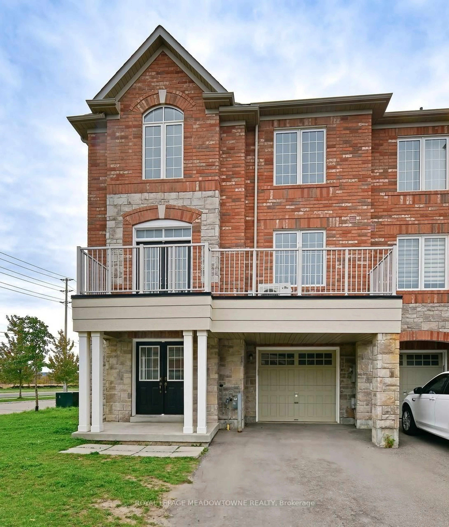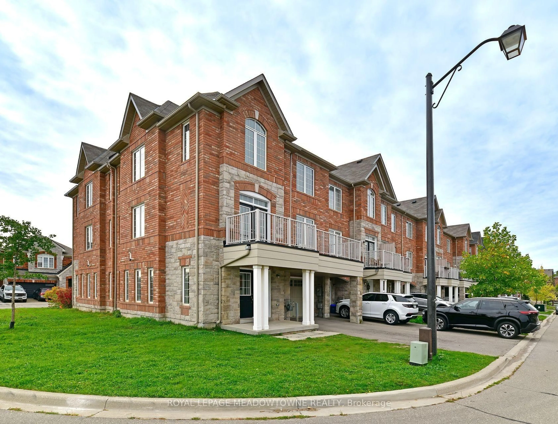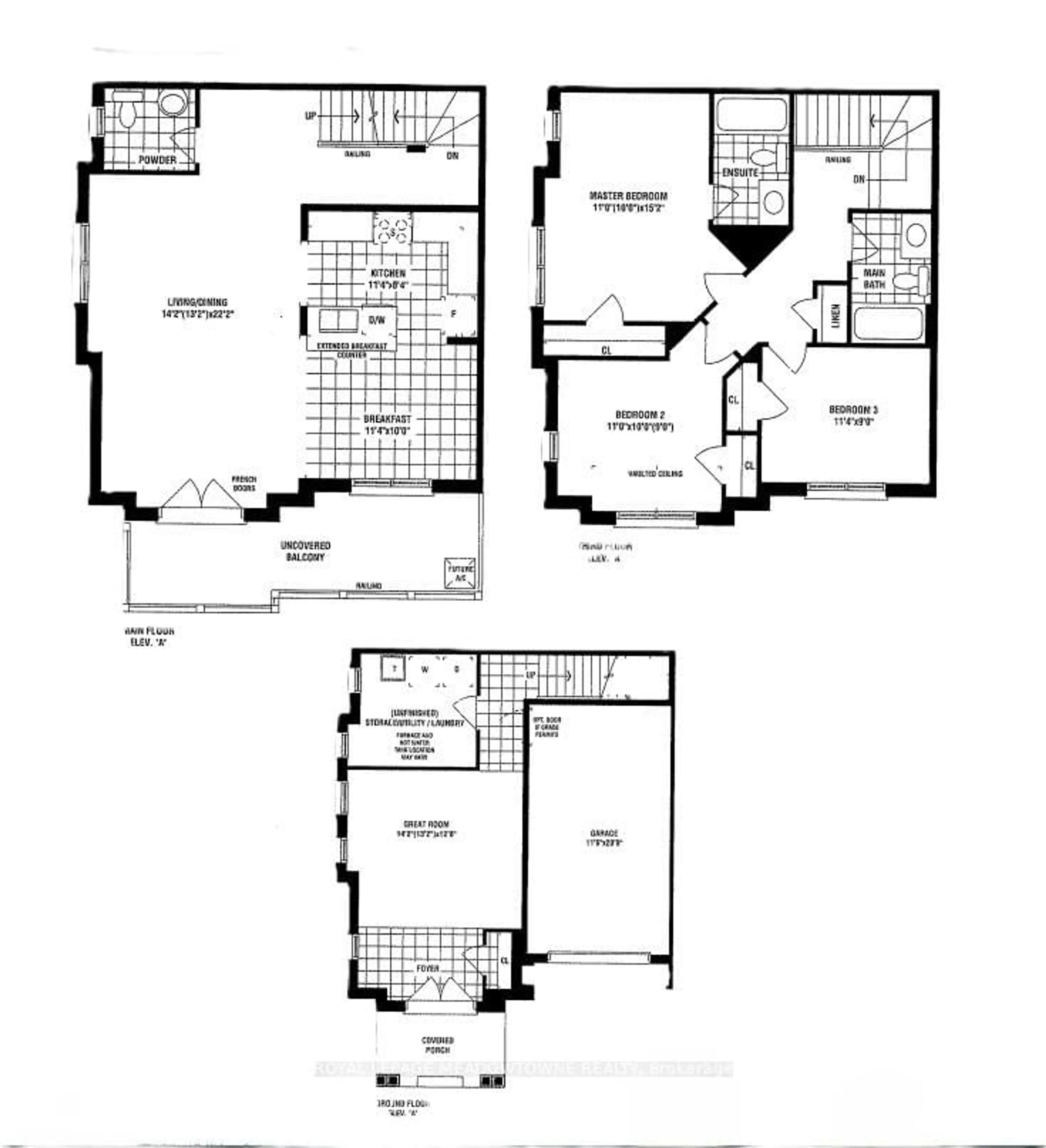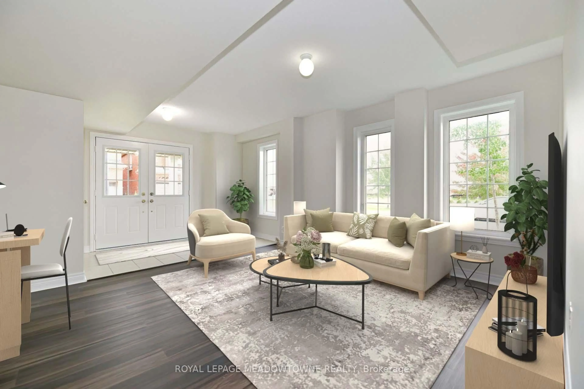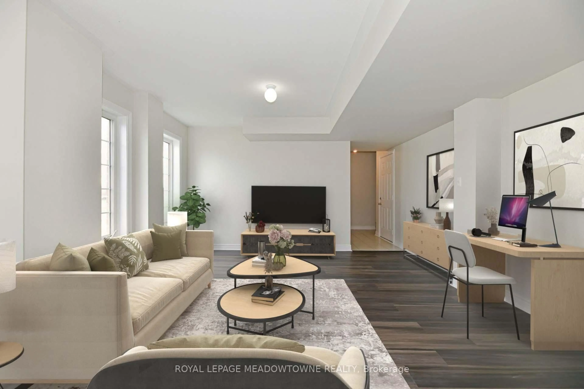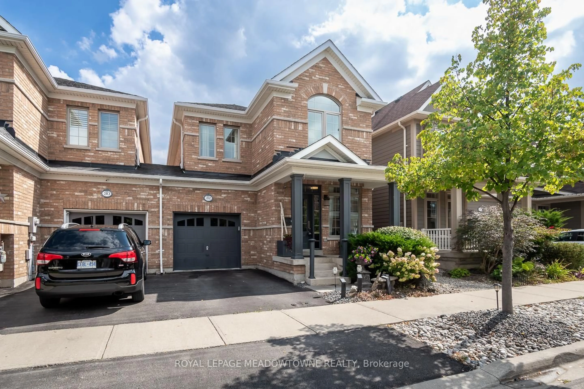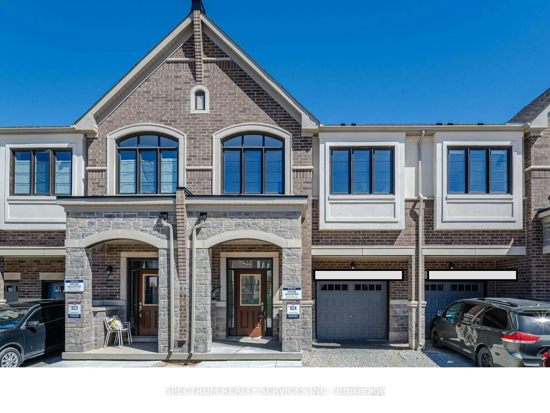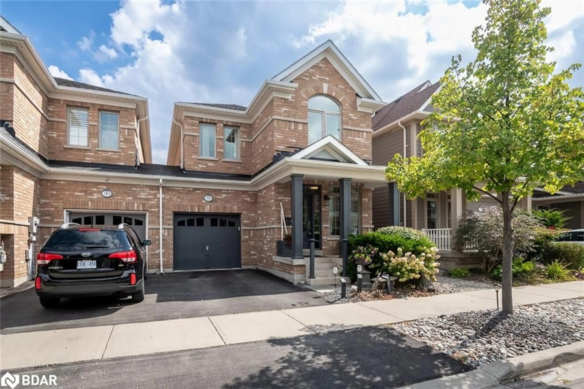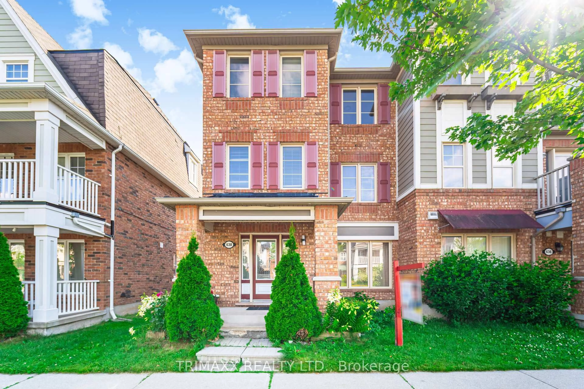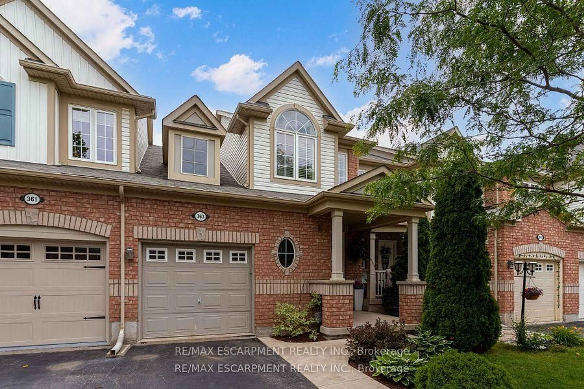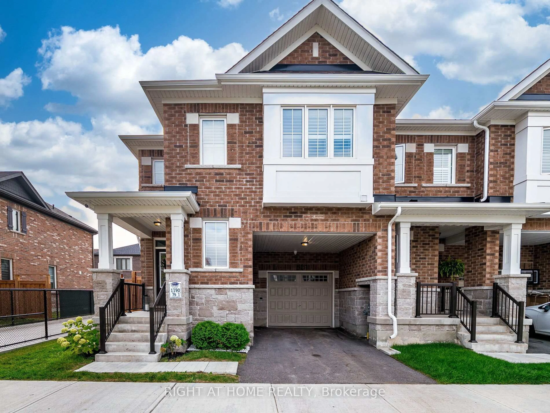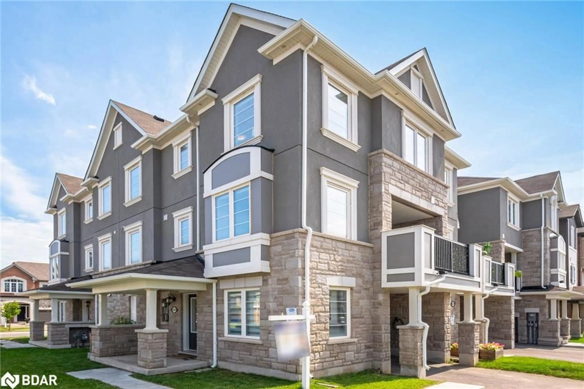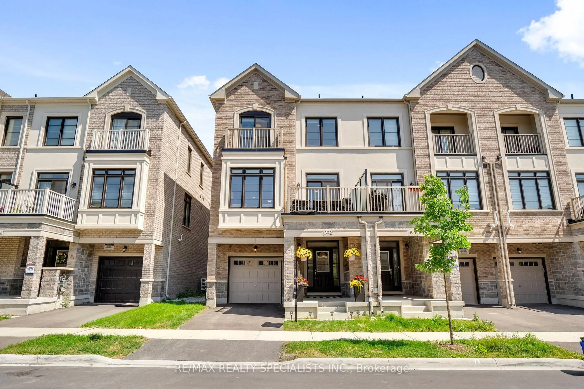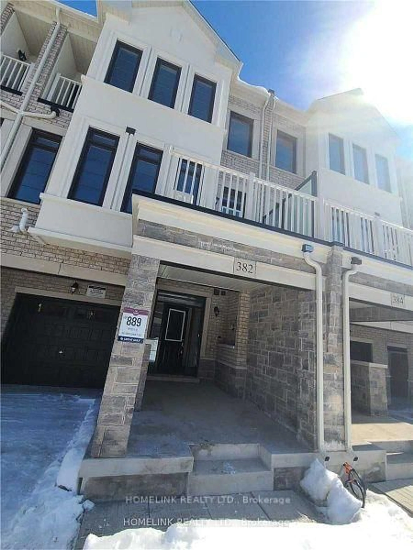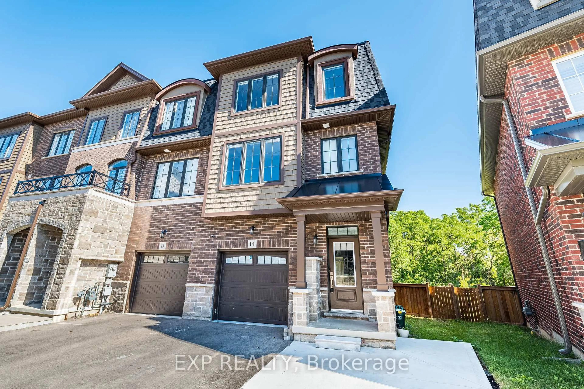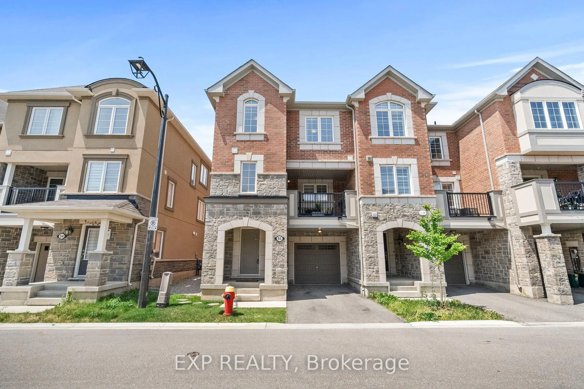1124 Durno Crt, Milton, Ontario L9T 8P6
Contact us about this property
Highlights
Estimated valueThis is the price Wahi expects this property to sell for.
The calculation is powered by our Instant Home Value Estimate, which uses current market and property price trends to estimate your home’s value with a 90% accuracy rate.Not available
Price/Sqft$507/sqft
Monthly cost
Open Calculator

Curious about what homes are selling for in this area?
Get a report on comparable homes with helpful insights and trends.
+5
Properties sold*
$856K
Median sold price*
*Based on last 30 days
Description
Welcome to your new home! No monthly maintenance fee! This freehold end unit townhouse is located in the heart of the desirable Harrison community. Bright, spacious and freshly painted, this home is move-in ready perfect for families, professionals or investors. Enjoy the double door entry walking into a spacious Great Room offering versatile living options. With 3 bedrooms and 2.5 bathrooms, this home offers 1858 square feet of living space, providing ample space for comfortable living. Enjoy a bright, open-concept layout with large windows that flood the home with natural light. As an end unit on a corner lot, this townhouse provides added privacy and extra windows, enhancing the sense of space and light. The kitchen features stylish and functional granite countertops, brand new stainless steel fridge and stove, perfect for meal preparation and entertaining. Beautifully updated with new flooring in the Great Room. Step out onto the balcony and enjoy your morning coffee. Benefit greatly from the inside entry to the home from the attached garage, providing secure and easy access. Walking distance to parks, schools and public transit, Minutes to shopping & highway 401. Close to schools, restaurants and community amenities. Don't miss this rare opportunity to own a standout home in one of Milton's most convenient and family friendly neighborhoods. Some photos have been virtually staged.
Upcoming Open House
Property Details
Interior
Features
3rd Floor
Primary
3.35 x 4.62Broadloom / Double Closet / 4 Pc Ensuite
2nd Br
3.35 x 3.04Broadloom / Closet / Vaulted Ceiling
3rd Br
3.45 x 2.74Broadloom / Closet
Exterior
Parking
Garage spaces 1
Garage type Attached
Other parking spaces 2
Total parking spaces 3
Property History
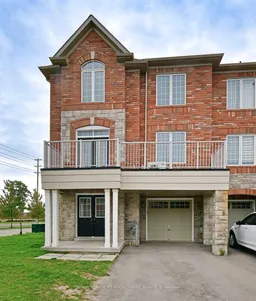
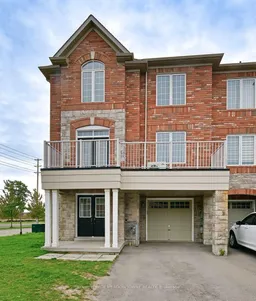 27
27