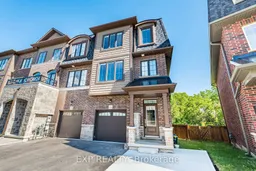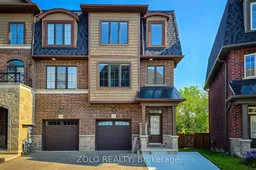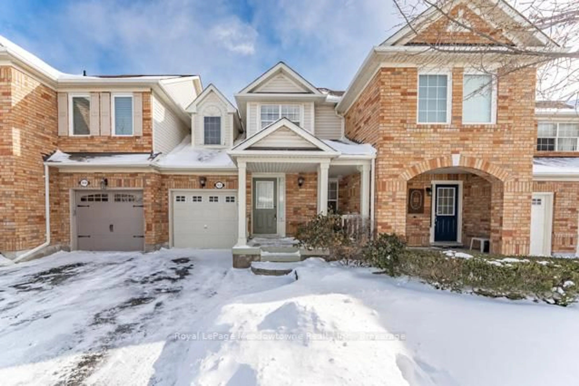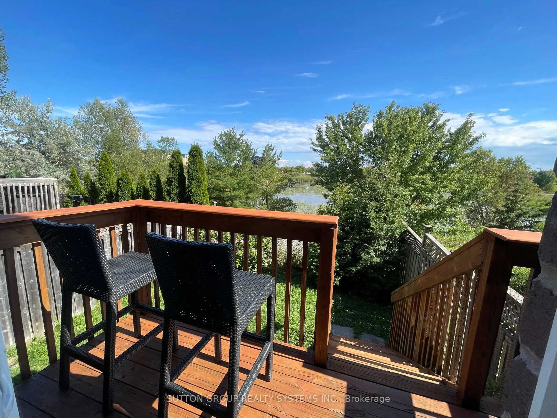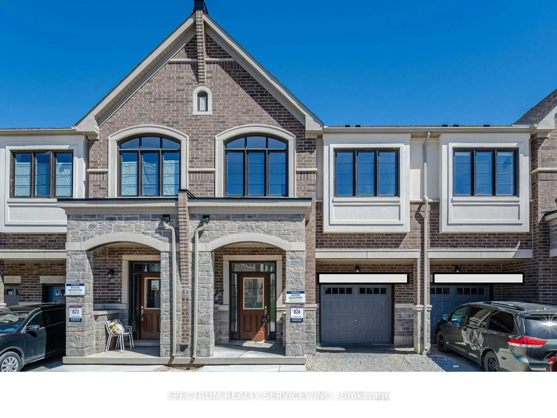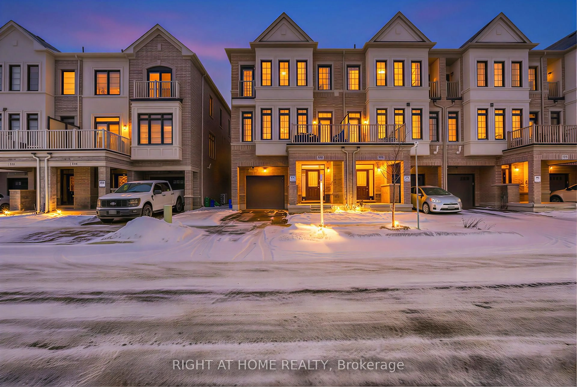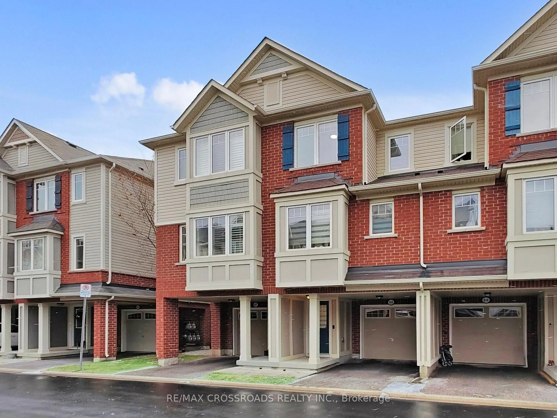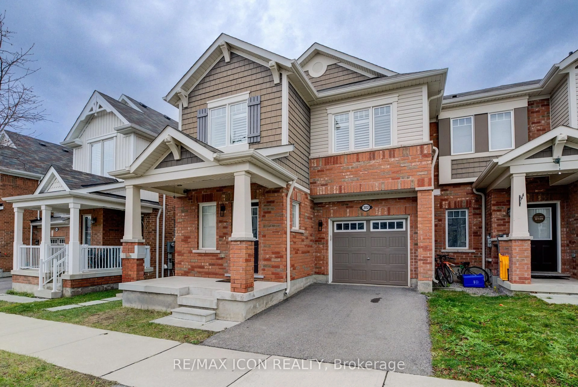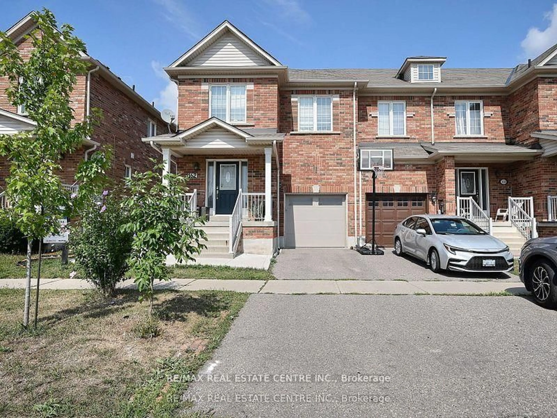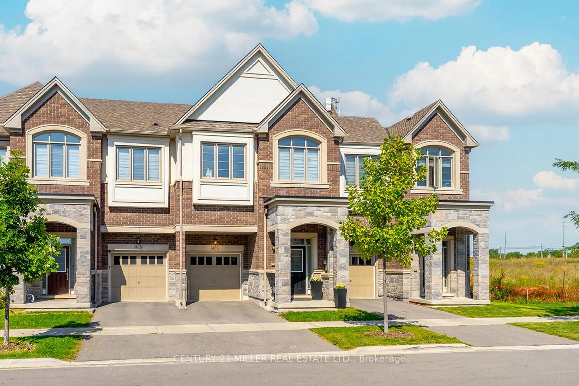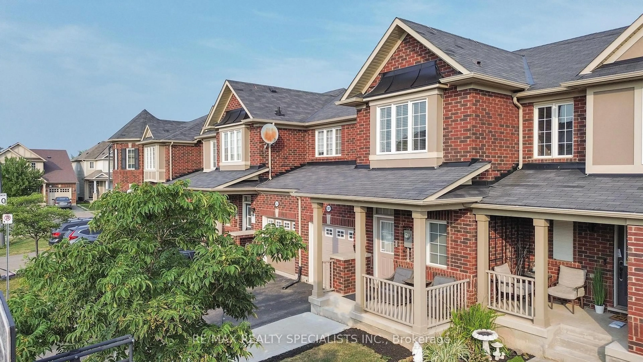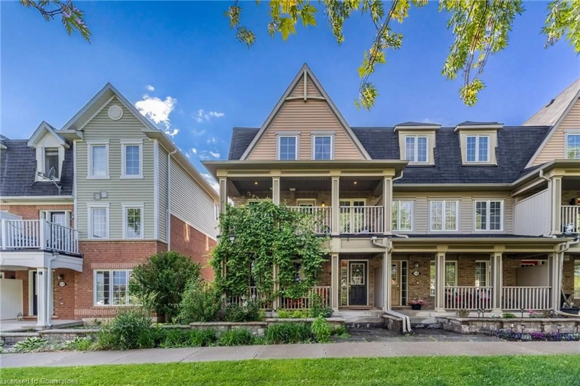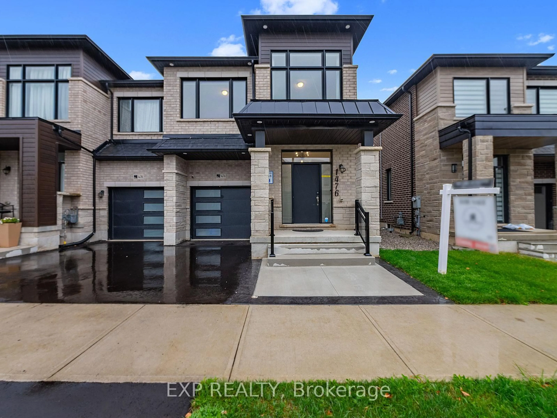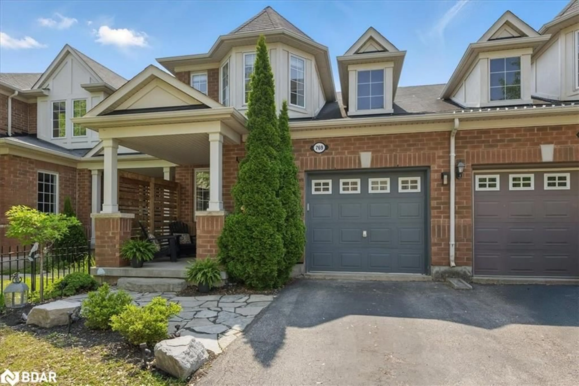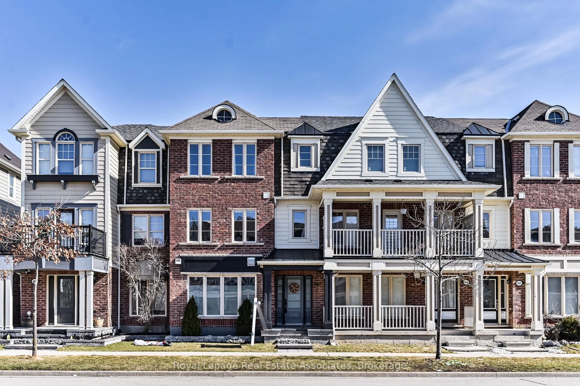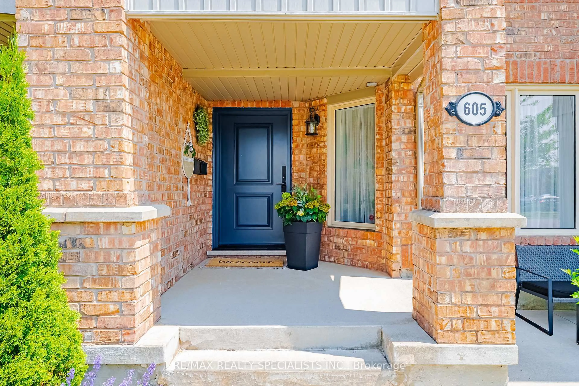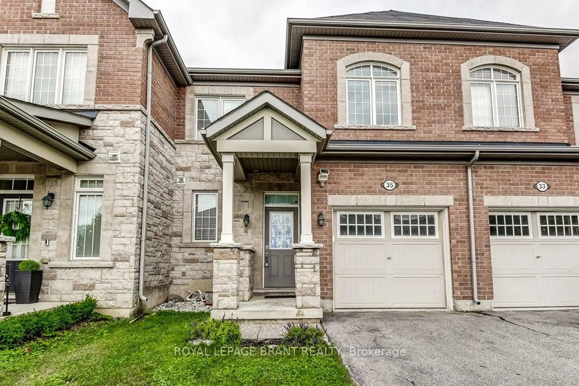$$$ High End Upgrades! Ravine Lot! Move-In Ready! Nestled On A Premium Pie Shaped With A Private Backyard Overlooking Mature Trees And Backing Directly Onto Sixteen Mile Creek And Sam Sherratt Trail. This Executive End-Unit Townhome Offers A Perfect Blend Of Natural Serenity And Modern Family Living. Offering 1900 Sq Ft Of Bright Upgraded Space The Home Features 3 Spacious Bedrooms And A Main Floor Flex Room With Direct Backyard Access, Perfect As A Potential 4th Bedroom, A Cozy Family Room Or Rec Room...The Opportunity Is Endless. Upstairs, The Sun Filled Open Concept Living And Dining Area Flows Into A Sleek Modern Kitchen With Stainless Steel Appliances, A Gas Stove, Centre Island With A Breakfast Bar, Backsplash, And Upgraded Reverse Osmosis Filtration And Water Softener Systems. Throughout The Home, You'll Find Hardwood Stairs, Upgraded Laminate Flooring on the Main And 2nd Level, And Remote Controlled Electric Blinds. Head To The Third Level To Find 3 Generous Bedrooms And A Full 4 Piece Main Bathroom. The Primary Retreat Features Oversized Windows, Walk-In Closet, And A 3 Piece Ensuite. The Unfinished Basement Offers A Blank Canvas With A Full Rough-In Bathroom And Laundry Area, Ready For Your Personal Touch.Just Steps From Milton Mall, Schools, Parks, And Public Transit, This Home Offers The Perfect Combination Of Comfort, Convenience, And Natural Beauty.
Inclusions: Fridge, Stove, Dishwasher, Washer & Dryer, All Elfs, Remote Controlled Electric Blinds, GDO + Remote, 3 PC Bathroom Rough-In in Bsmt, Reverse Osmosis Water Filtration System, Water Softener
