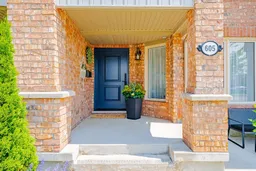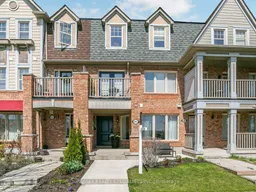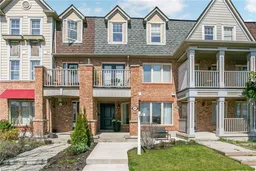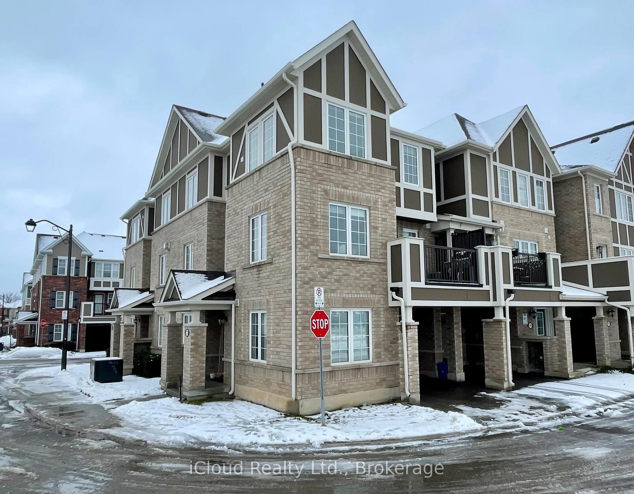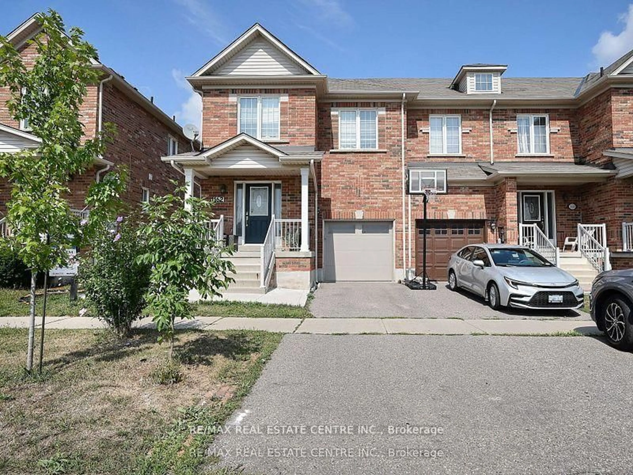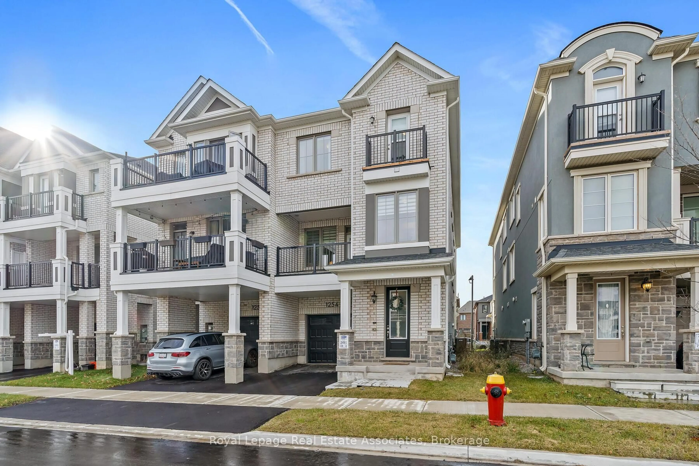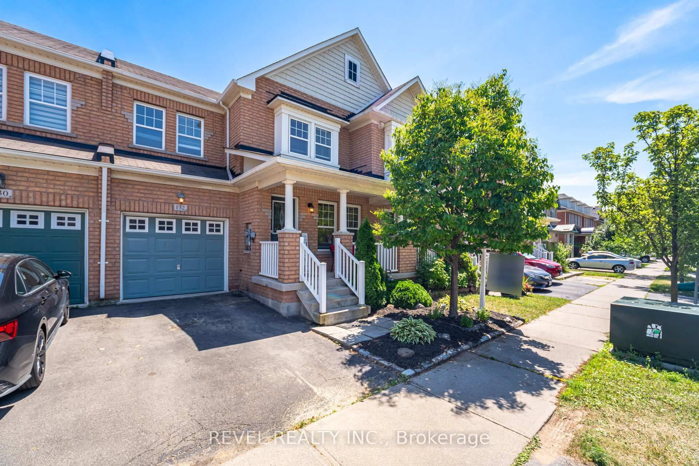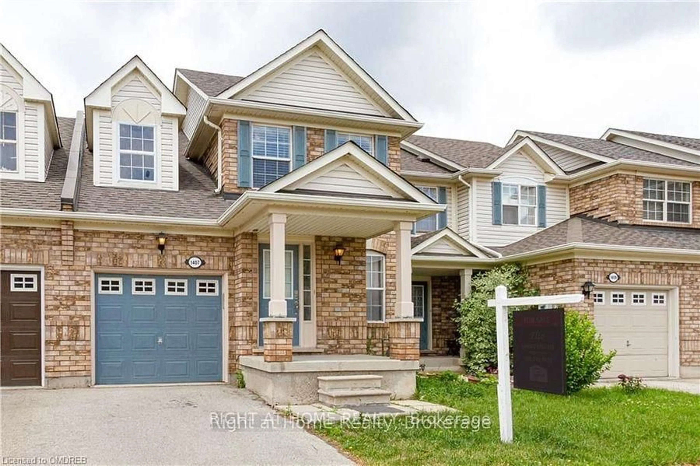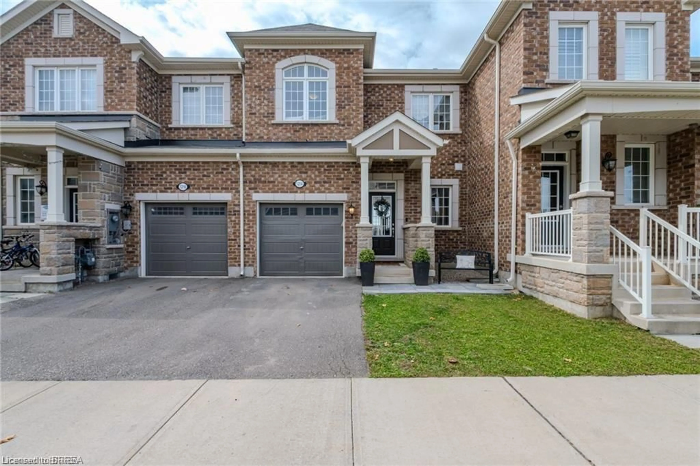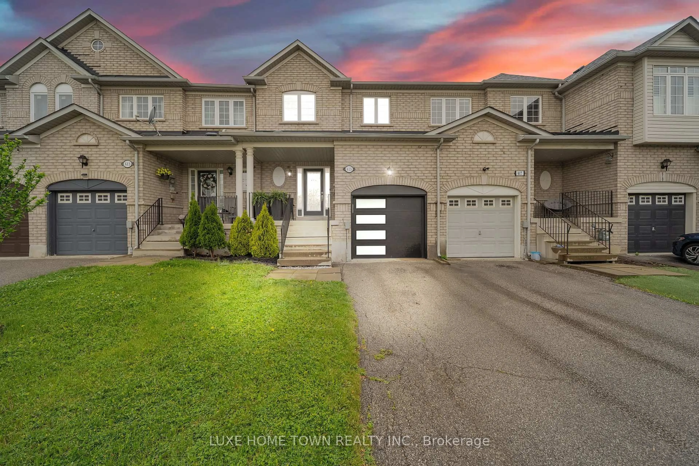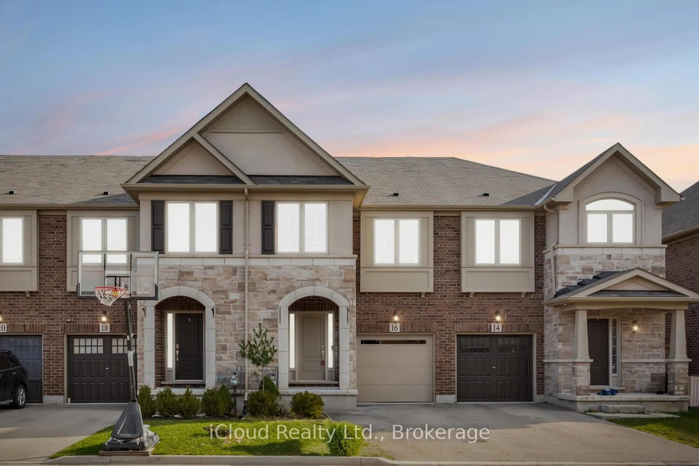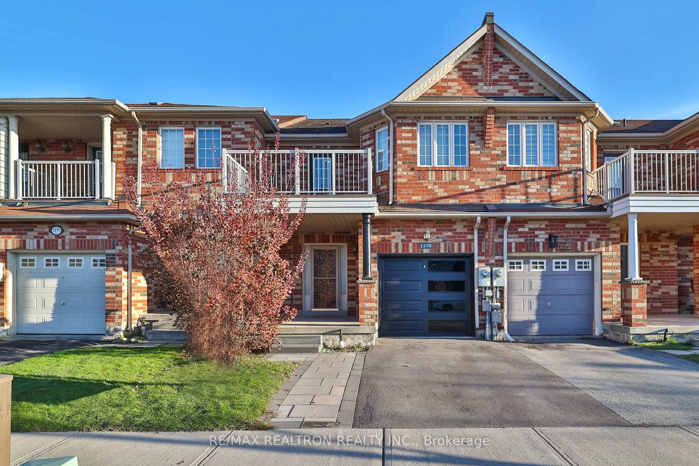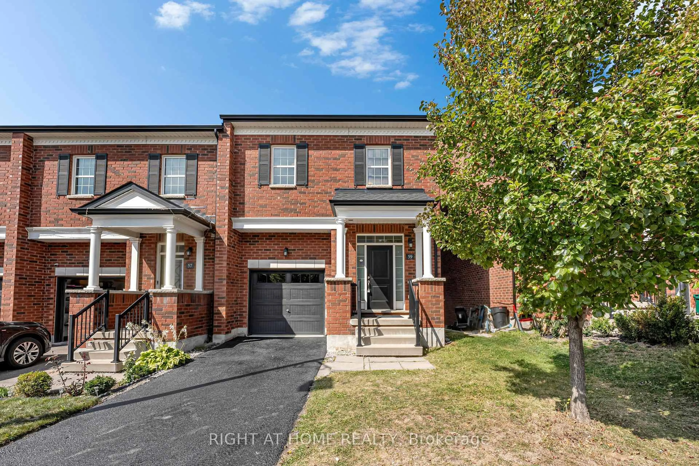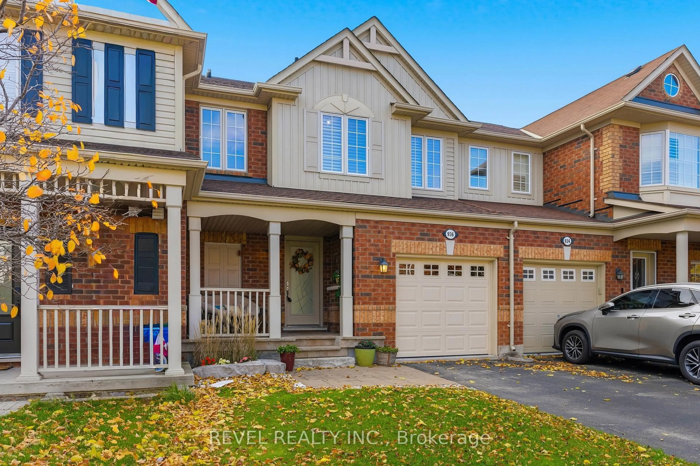First time on the market and upgraded throughout, this 3+1-bedroom, 3-bathroom freehold executive townhome offers over 1,850 sq ft of carpet-free living in Milton's sought-after Harrison neighborhood. The spacious, light-filled layout is ideal for families, multi-generational living, or working from home. Enjoy a bright kitchen with quartz countertops (2020), stainless steel appliances, custom tile backsplash (2020), energy-efficient honeycomb shades, upgraded light fixtures (2020 & 2025), and fresh paint throughout. Two generous outdoor spaces include a terrace off the kitchen for summer dining and a balcony off the oversized living room. The oak staircases and flooring flow across all levels. The lower level features ceramic flooring, a cozy fireplace, a home security system, and an in-law suite potential with garage access through the oversized 2.5-car garage. Major updates completed: new roof (2021), new garage door and opener (2021), new 42" navy front door with 3-bolt system (2021), new vinyl siding at garage and entry (2021), concrete walk and front veranda (2021), professional landscaping (2021), updated front and back decks (2019), and new hot water tank (2025). Closet organizers in bedrooms and ongoing furnace/home system service twice a year add further value. Steps to parks, top-rated schools, trails, shopping, and transit/GO access. A rare opportunity to own a lovingly maintained, move-in ready home in a prime, walkable location.
Inclusions: Existing S/S Fridge, Stove, Range Hood, S/S Dishwasher, Washer & Dryer, A/C, Garage Door Openers, New Hot Water Tank, ELFs, All W/C
