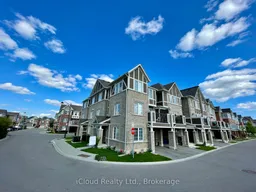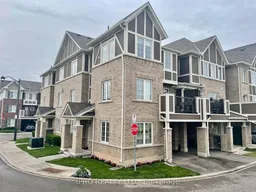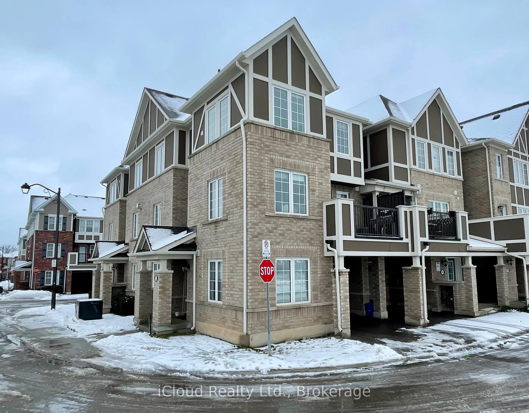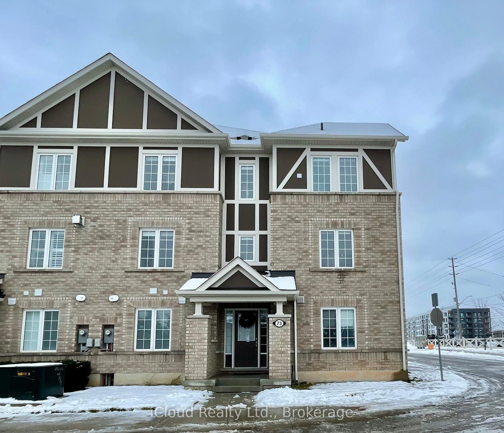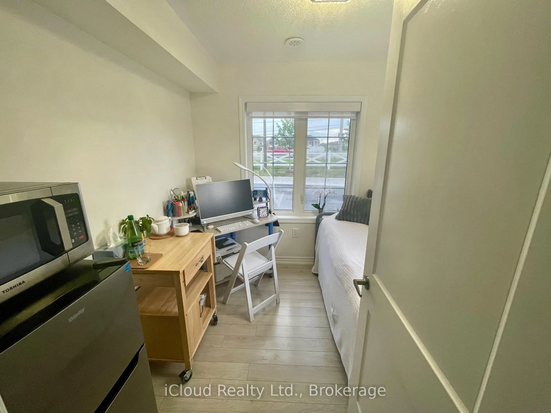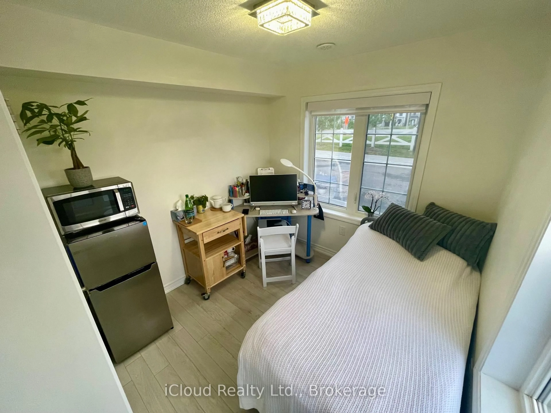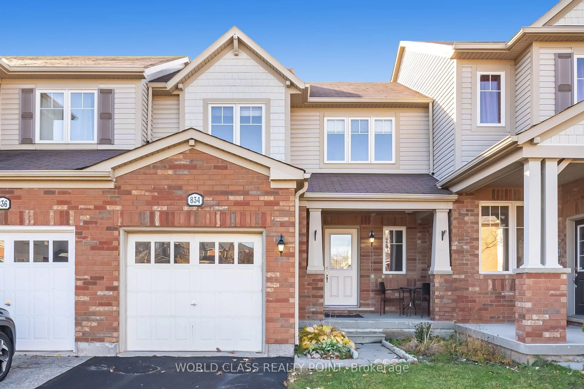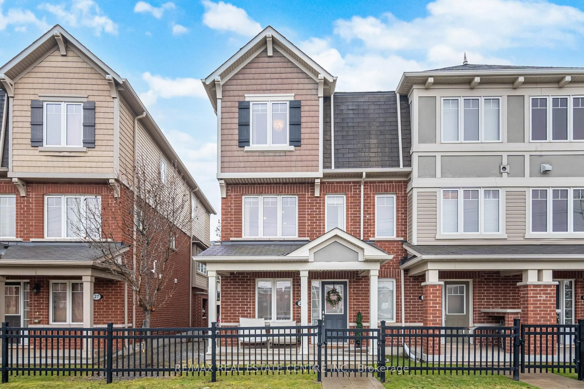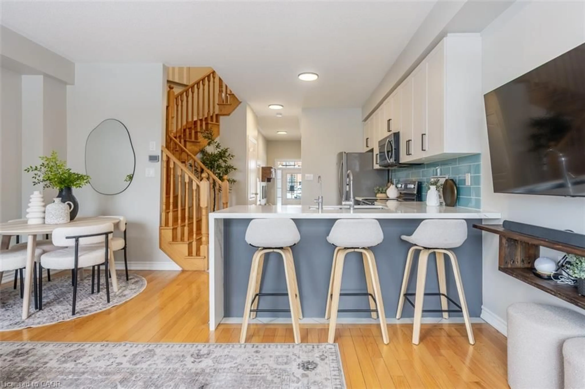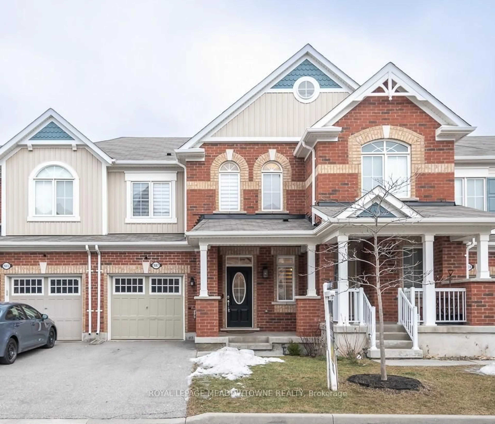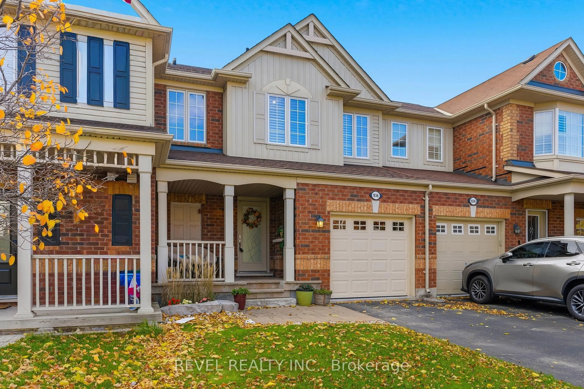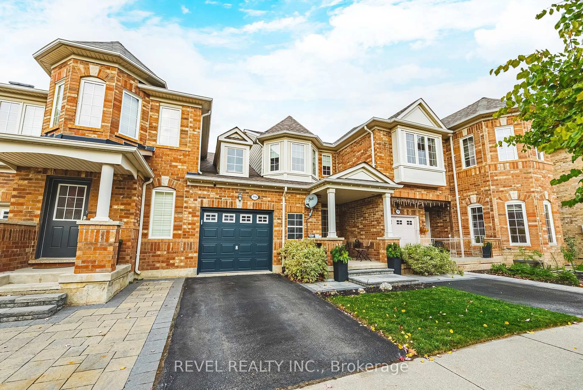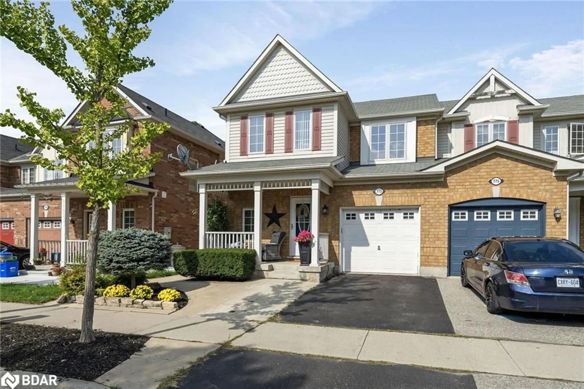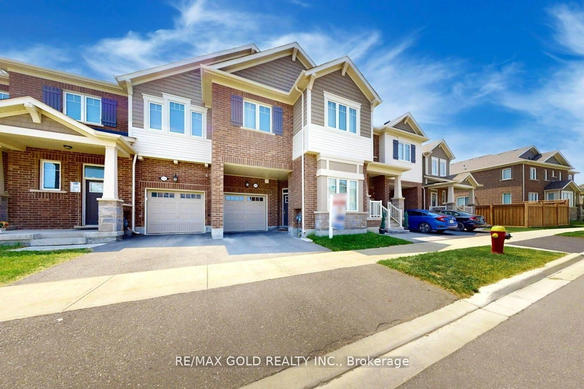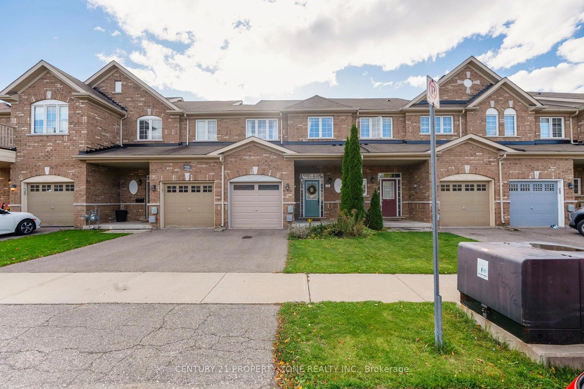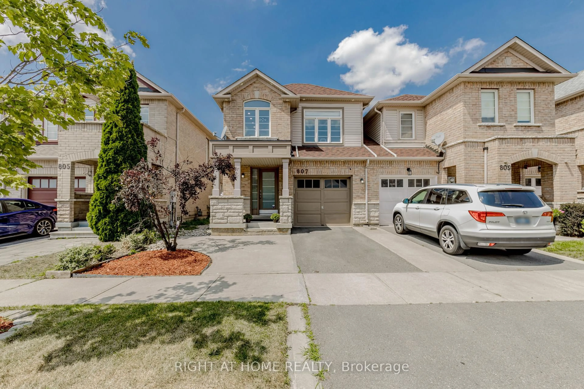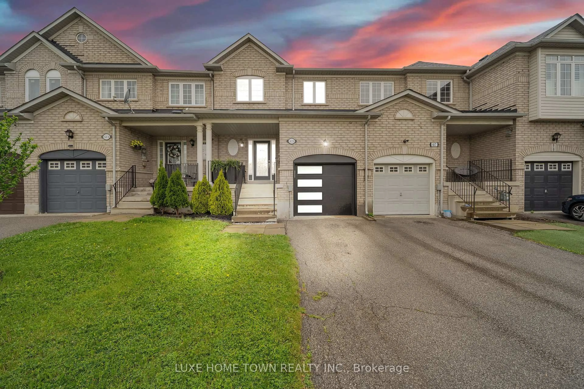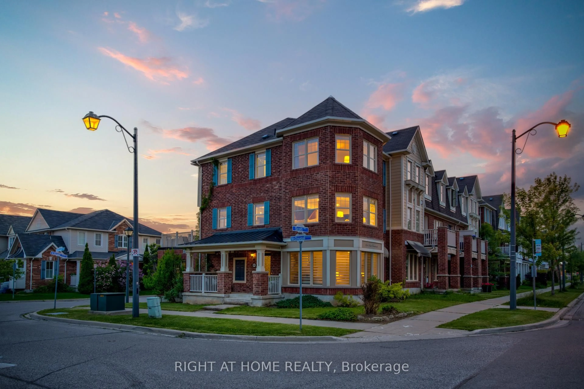1222 Rose Way #73, Milton, Ontario L9E 1P1
Contact us about this property
Highlights
Estimated valueThis is the price Wahi expects this property to sell for.
The calculation is powered by our Instant Home Value Estimate, which uses current market and property price trends to estimate your home’s value with a 90% accuracy rate.Not available
Price/Sqft$489/sqft
Monthly cost
Open Calculator
Description
Stunning End-Unit Townhome in Milton, uniquely located next to a historic lodge showcasing a beautiful sunset view featuring optimal natural lighting and a private balcony. Loaded with Upgrades! This ideally located townhome offers approximately 1650 sqft, 4 Bedrooms, 3 full washrooms and an oversized garage with mandoor entry. Featuring an upgraded laundry, custom lighting including modern chandeliers and LED panels, laminate flooring and an Oak staircase throughout. Enjoy a bright, open-concept layout with a modern kitchen, stainless steel appliances, highlighted by a custom backsplash throughout the home. Located in a family-friendly community close to parks, schools, shopping centres, hospitals, GO Station, transit, 401,407 and QEW highways. A must-see home offering comfort, style and utmost privacy. Newly painted and stained!
Upcoming Open Houses
Property Details
Interior
Features
3rd Floor
3rd Br
2.56 x 2.962nd Br
2.68 x 2.87Bathroom
2.62 x 1.283 Pc Ensuite
Primary
3.69 x 3.0Exterior
Features
Parking
Garage spaces 1
Garage type Built-In
Other parking spaces 1
Total parking spaces 2
Property History
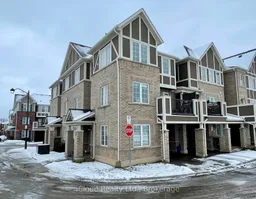 22
22