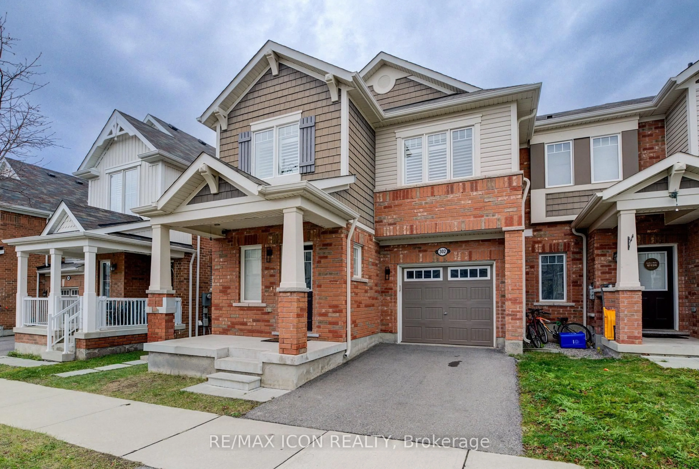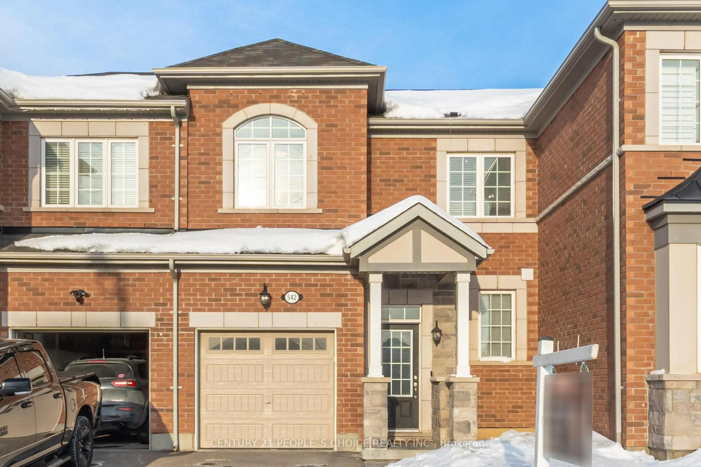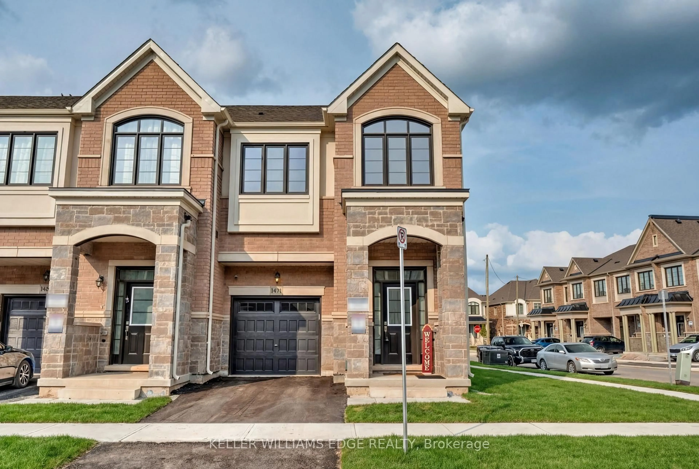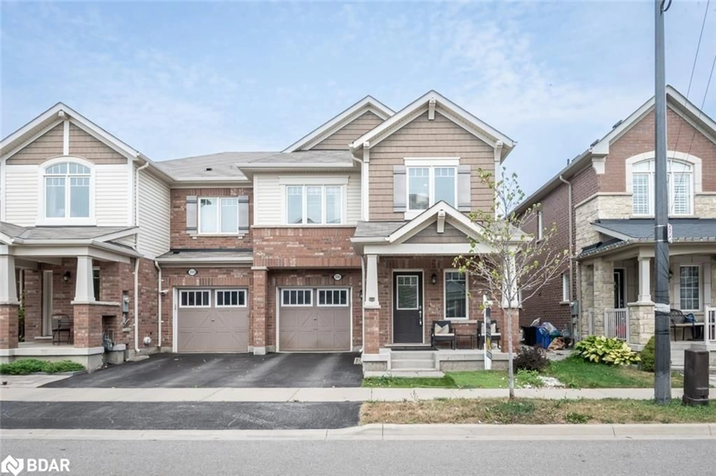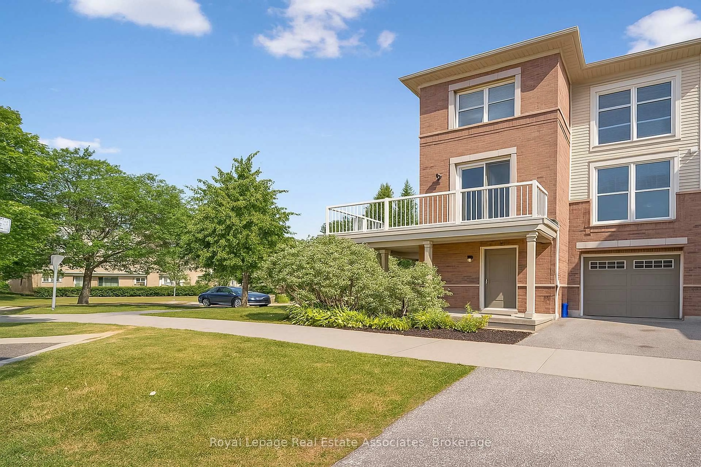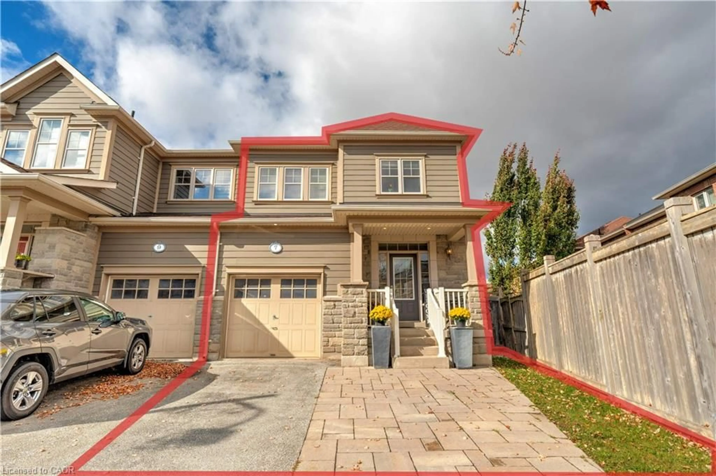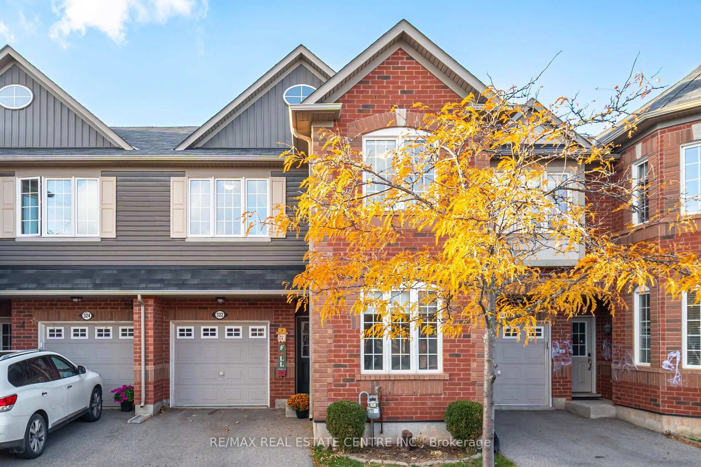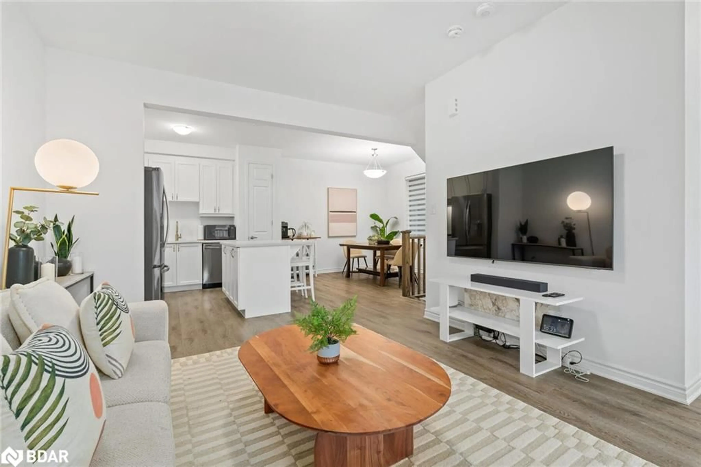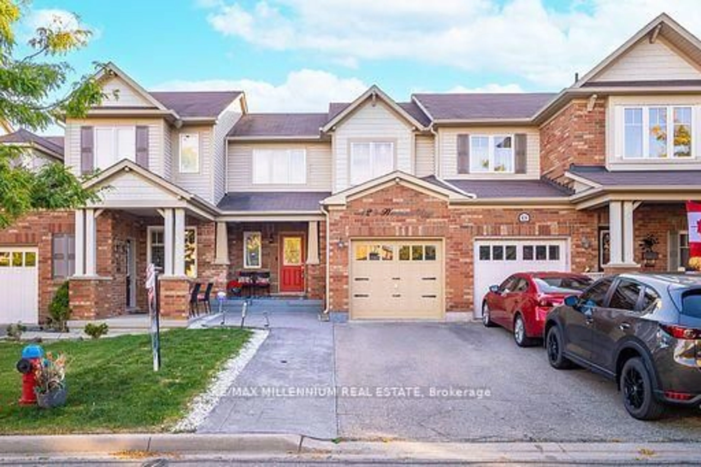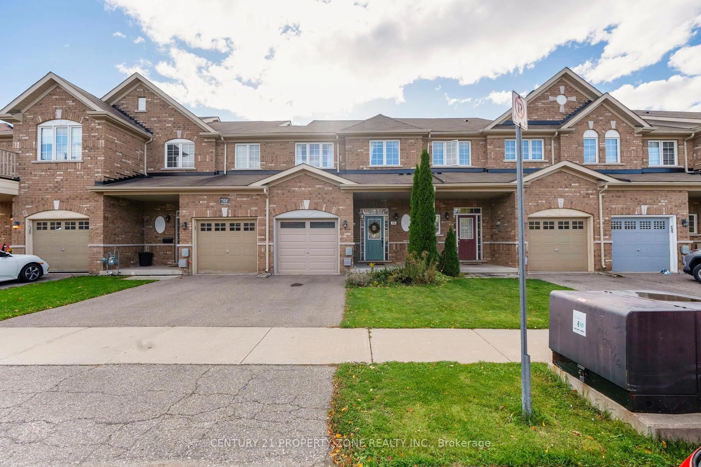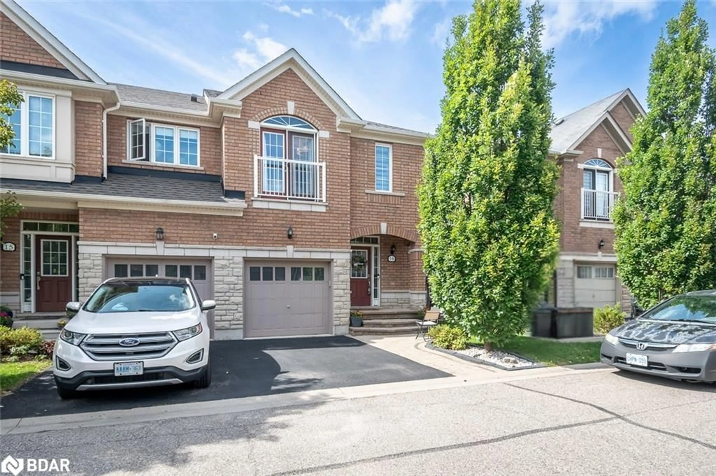Welcome to this lovely 1815 sq ft Branthaven home in Milton's family-friendly Ford neighbourhood. As soon as you walk in, you'll notice the fresh paint, clean hardwood floors, 9-foot ceilings, and a warm, inviting layout-plus there's no carpet anywhere in the house. The home has modern pot lights throughout. The bright kitchen is the heart of the home and comes with extra cabinets, tall uppers, granite countertops, a big island/extended breakfast bar, and a sunny breakfast area. It opens nicely into the living and dining space, making it great everyday family use and weekend get-togethers. When you step outside, you'll find a fenced backyard perfect for BBQs and relaxing in the evenings, and there's currently no house behind the property, giving you extra privacy and an open view. Upstairs, you'll find three good sized bedrooms and two full bathrooms. The primary bedroom has plenty of closet space (including a walk-in and a second double closet) and a spacious upgraded ensuite with quartz counters, a soaker tub, and a separate glass shower. You also get the convenience of upper level laundry. The home also sits on a lot with no sidewalk, giving you extra driveway parking and a cleaner front look. With a covered front porch, nearby parks, schools, and a quiet setting among a small group of premium homes, this is a great place to call home.
Inclusions: Dishwasher, Dryer, Garage Door Opener, Microwave, Washer, Window Coverings
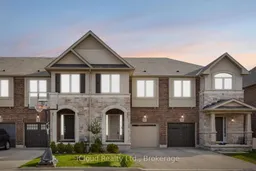 47
47

