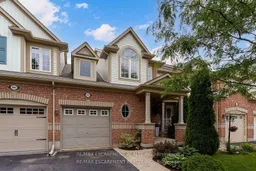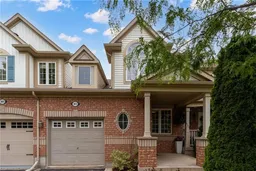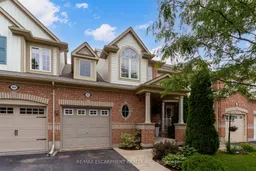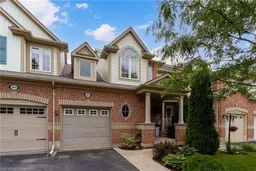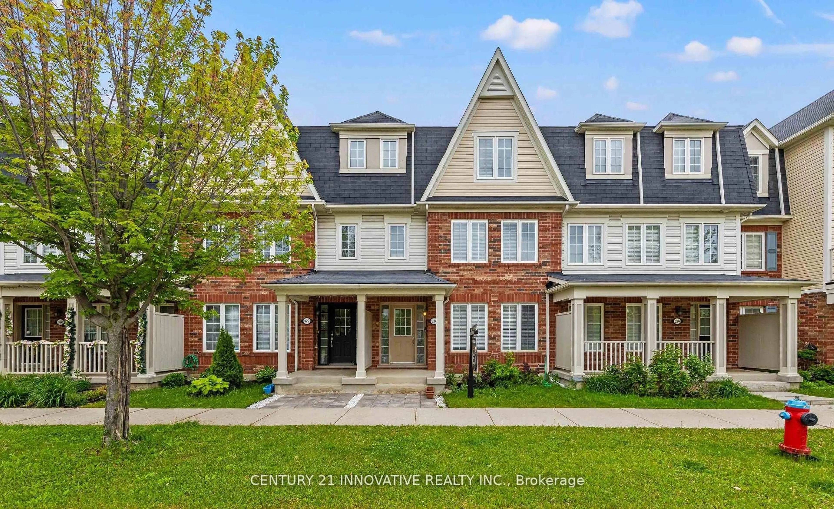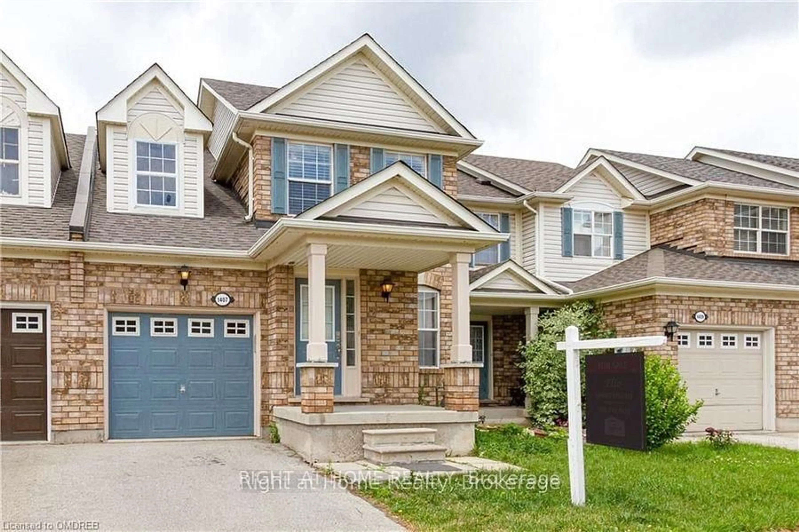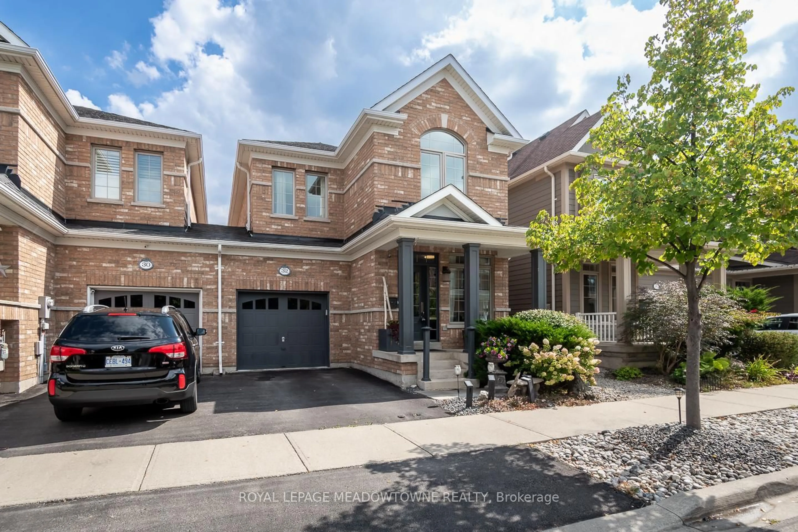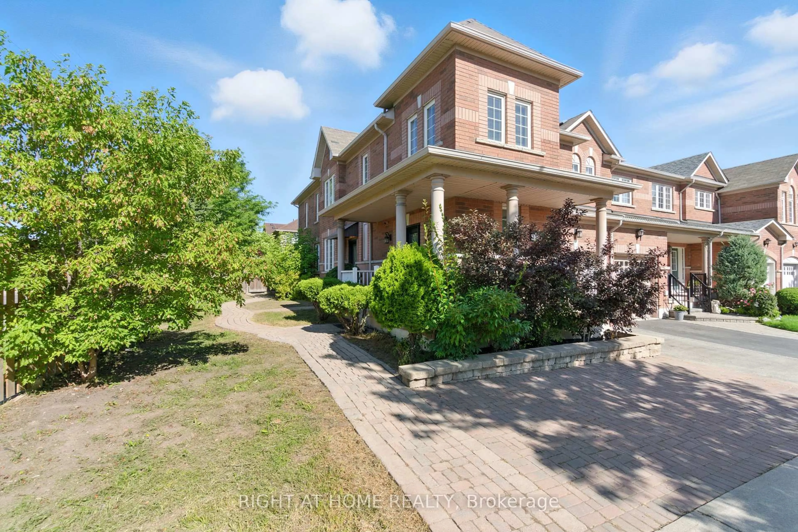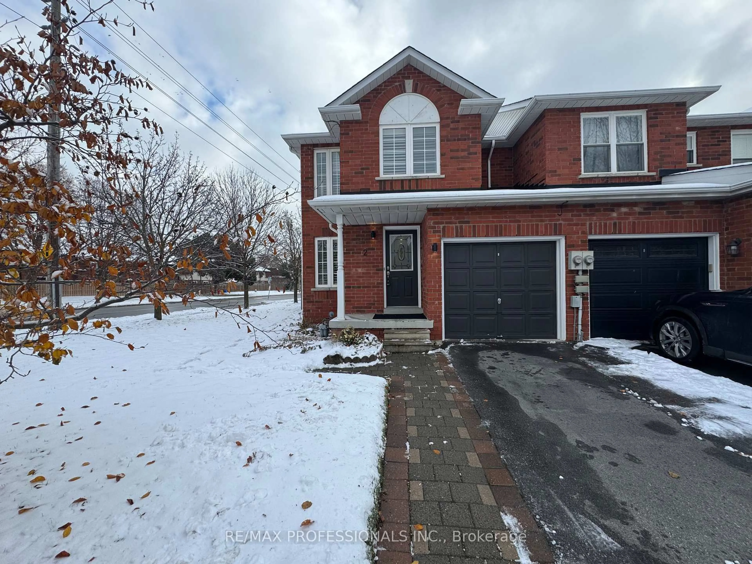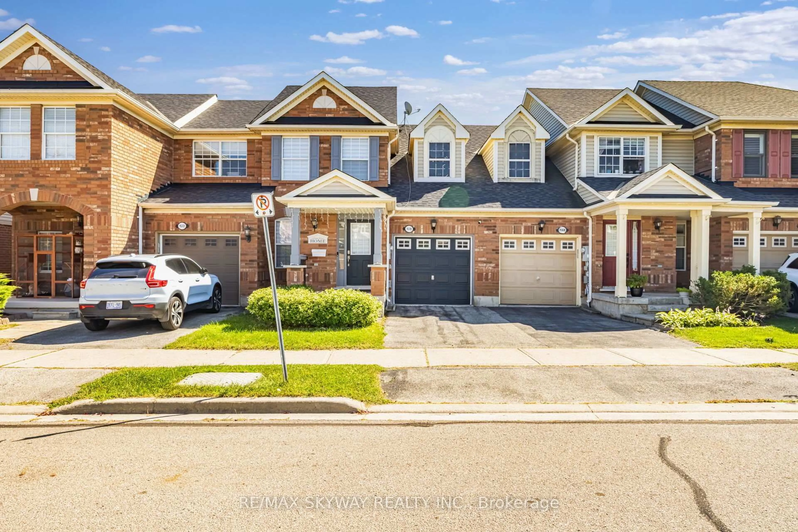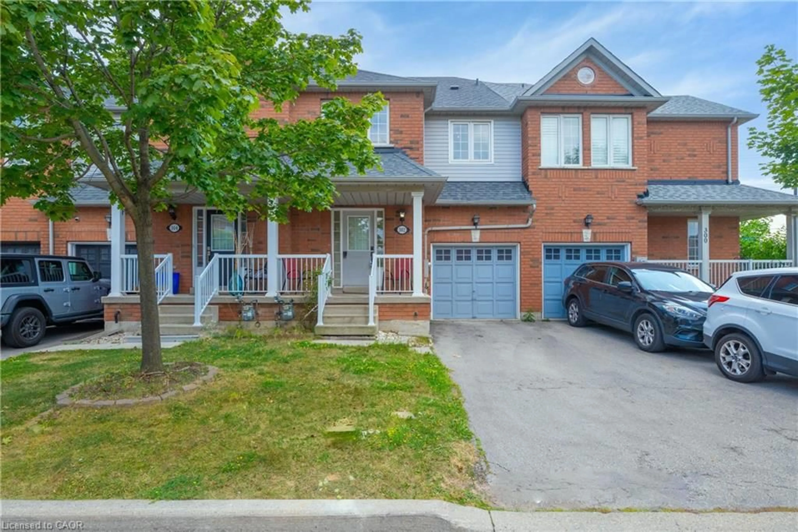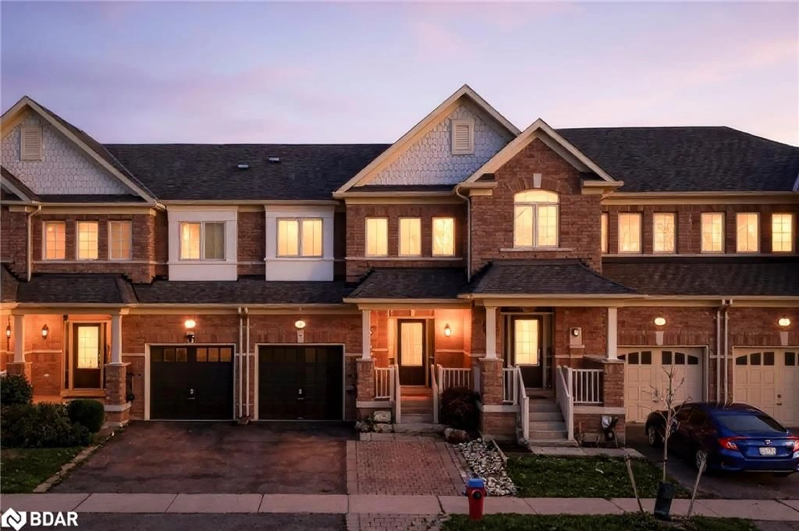Beautifully designed 3 bedroom 2 bathroom Bolton model, Mattamy, townhome nestled in the desirable neighbourhood of Harrison. This charming property boasts a variety of unique features and an ideal location, making it the perfect place to call home. Convenient flow throughout the home combining dining and kitchen areas while still open to family room with newly installed engineered hardwood floors, a cosy gas fireplace, and sliding glass doors to fenced backyard perfectly setup for family BBQ's and hot tub dips. Lovely maple kitchen with extended pantry and breakfast peninsula and SS appliances. Second floor offers 3 bedrooms, including ensuite privilege to an updated 4pc bathroom from the primary bedroom. A finished basement with pot lights throughout, a rec room with home theatre setup, laundry closet and home office. Additionally, the property is located on a quiet, family-friendly street, providing a peaceful setting for you and your loved ones to enjoy. Convenience is just steps away from your front door, as this home is situated steps to parks and in close proximity to grocery stores, banks, and child care facilities. The neighbourhood offers an array of amenities, including many parks, great schools, and restaurants. This townhome offers excellent value for its exceptional features and location. Whether you are a first-time homebuyer or a growing family, this property is sure to meet all your needs and exceed your expectations.
Inclusions: Central Vac, Dishwasher, Dryer, Garage Door Opener, Microwave, Refrigerator, Smoke Detector, Stove, Washer
