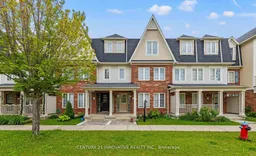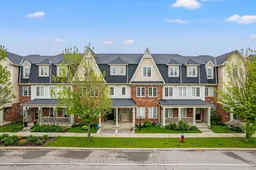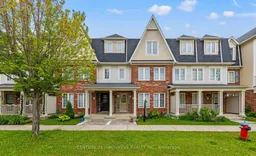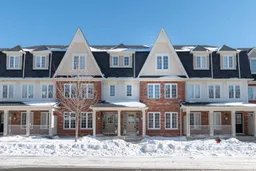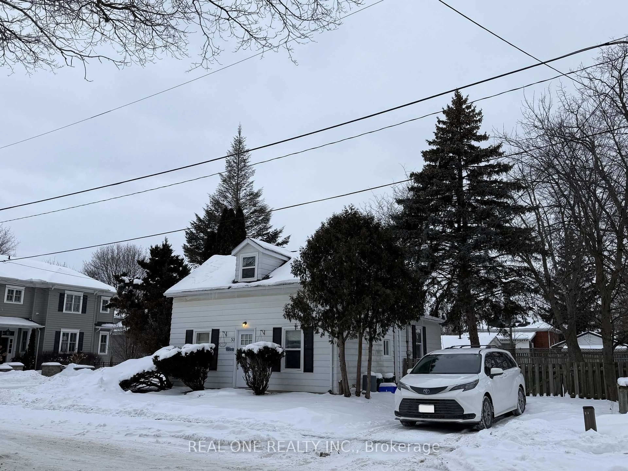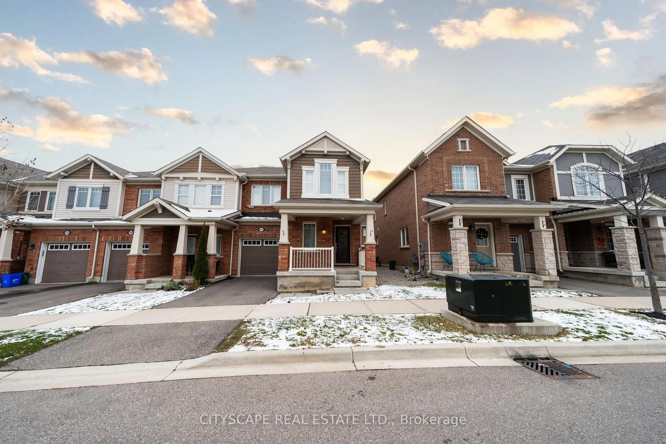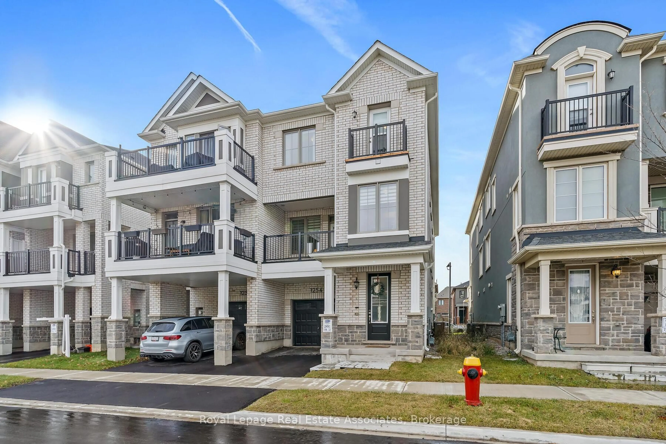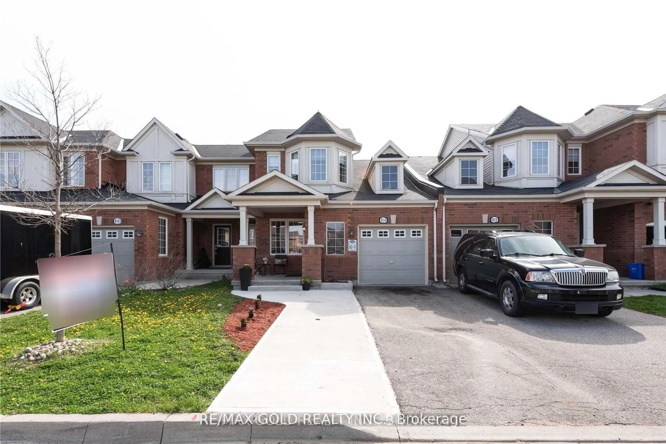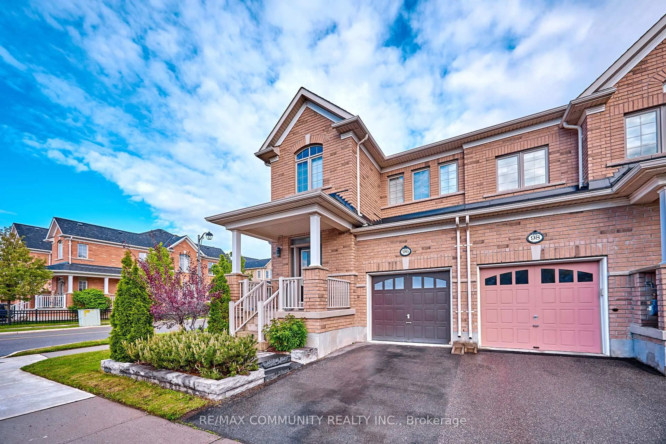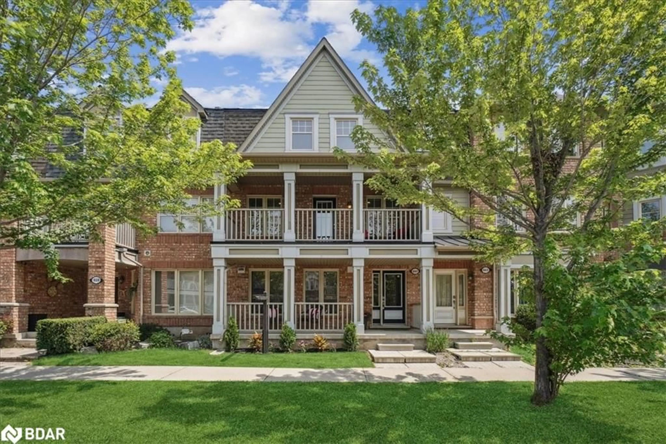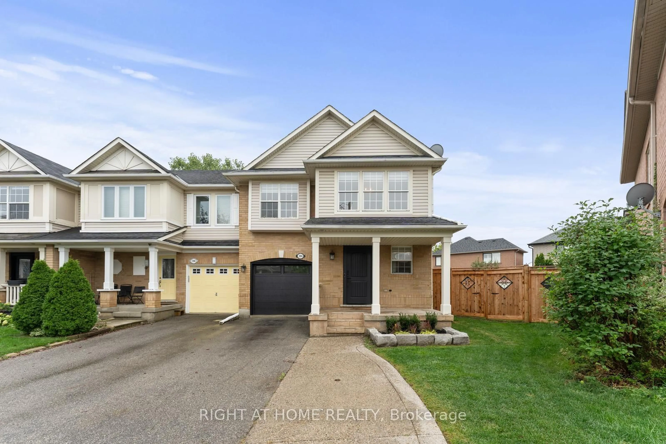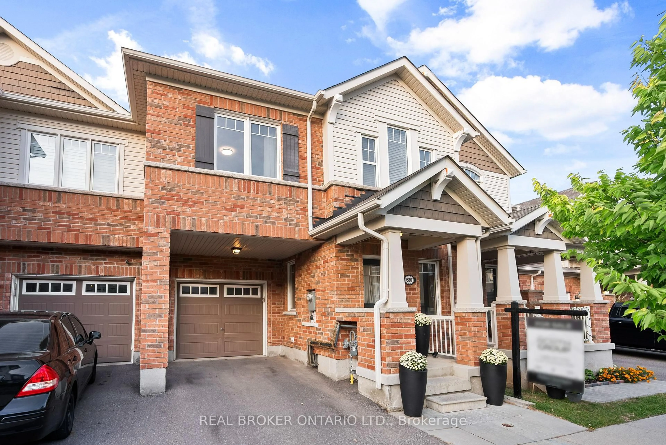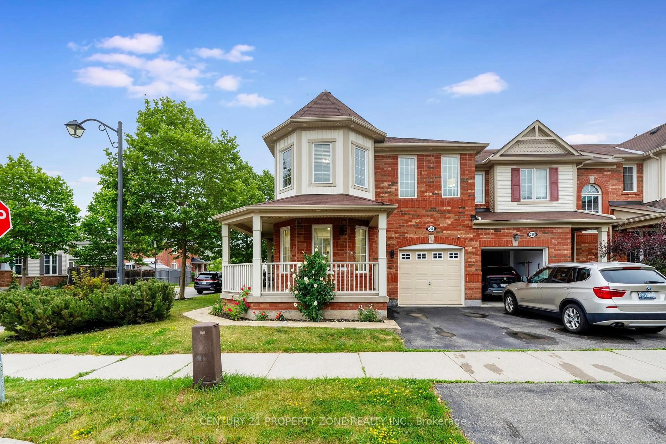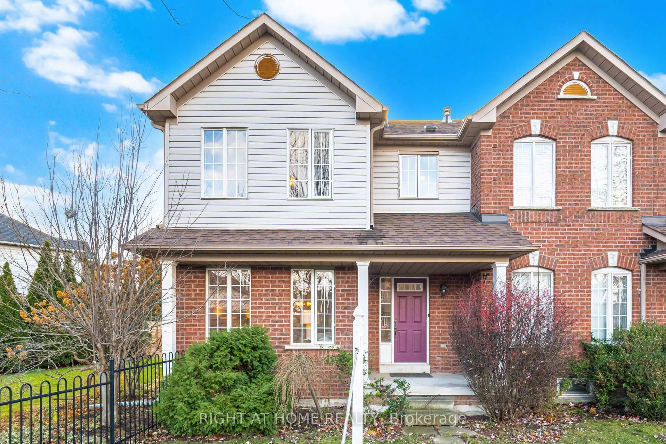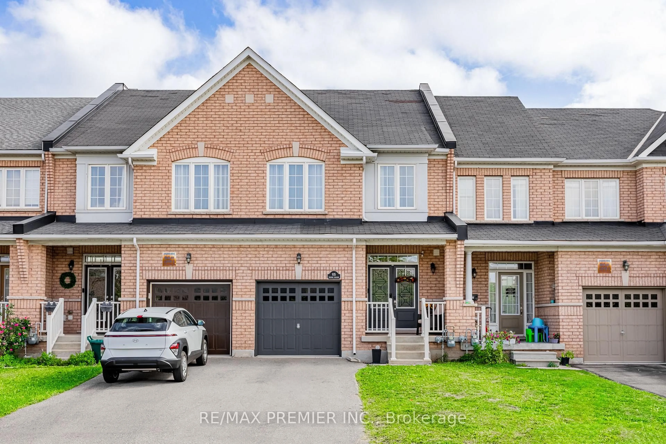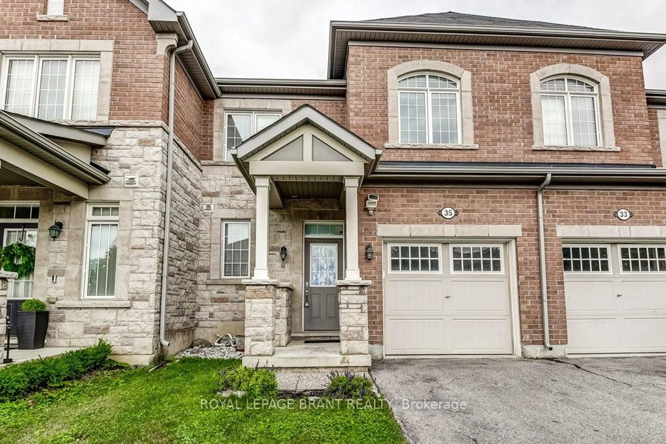Stylish Mattamy-Built Townhome in Prime Harrison Location! Welcome to this beautifully upgraded 1,733 sq ft townhome, thoughtfully designed for busy professionals and growing families who value space, style, and convenience. Nestled in Milton's highly sought-after Harrison neighborhood right at the foot of the escarpment this home offers the perfect blend of modern living and natural charm, with schools, parks, shops, and local amenities all just a short stroll away. Freshly painted and move-in ready, this 3-bedroom home showcases a bright, multi-level layout that gives everyone their own space while keeping the home feeling connected. The ground level welcomes you with a generous foyer, a versatile family room (ideal as a 4th bedroom, home gym, or office), and a mudroom that keeps coats, shoes, and bags neatly tucked away. At the rear, a rare double car garage with interior access ensures you'll never have to brave the weather while coming or going a true bonus in Canadian winters! Up a few steps, you'll discover the heart of the home: an expansive living room with a cozy office nook, ideal for working from home or keeping an eye on homework. The chef-inspired kitchen boasts rich modern cabinetry, sleek quartz counters, stainless steel appliances, subway tile backsplash, and an abundance of storage including a full pantry. Whether you're hosting friends or enjoying a quiet dinner, the large eat-in area and oversized terrace(perfect for summer BBQs or morning coffee) make entertaining effortless. The upper level features three spacious bedrooms and two full bathrooms. The primary retreat includes hardwood flooring, a walk-in closet, and a private ensuite offering the perfect spot to unwind at the end of the day. This is low-maintenance living at its best, in one of Milton's most desirable communities. Don't miss your chance to call this stunning townhome your own!
Inclusions: Fridge, Stove, Dishwasher, Washer/Dryer, Microwave, range hood, ELF's and window coverings
