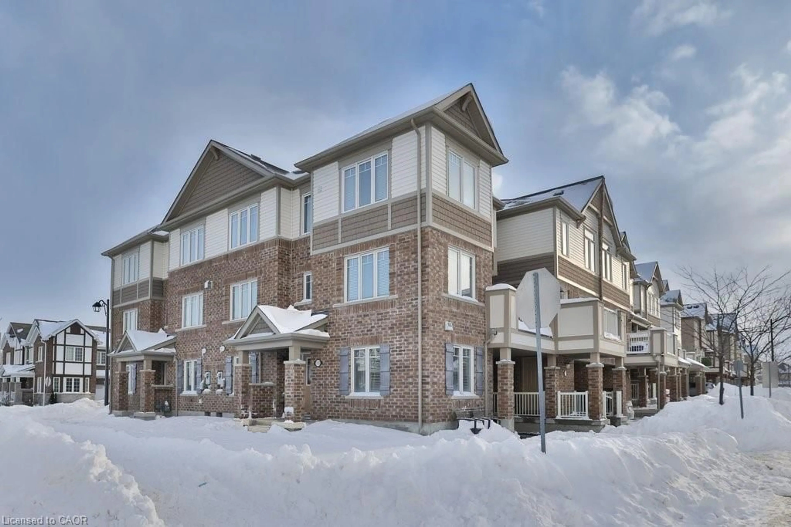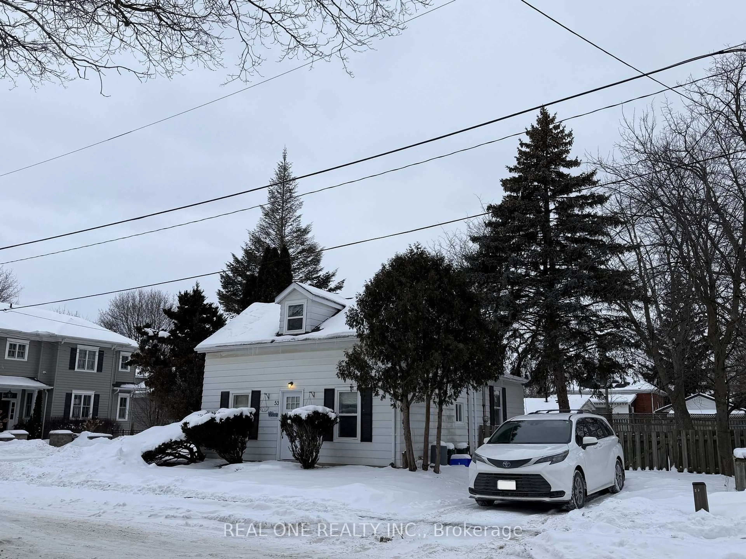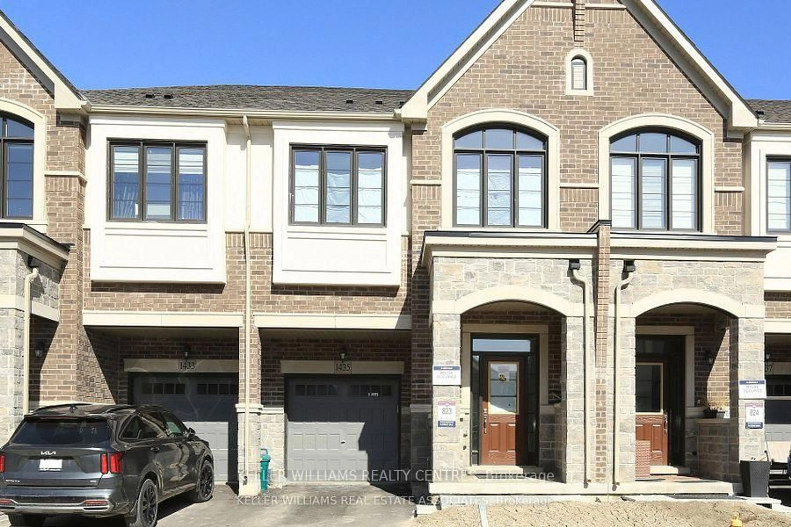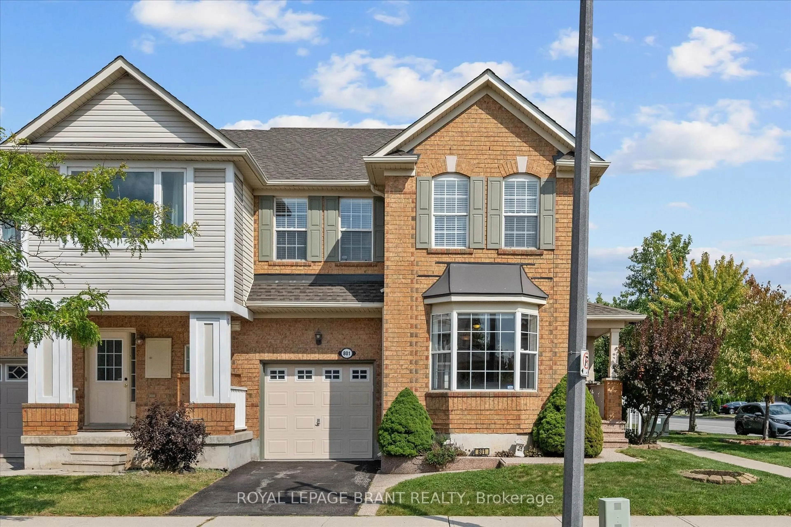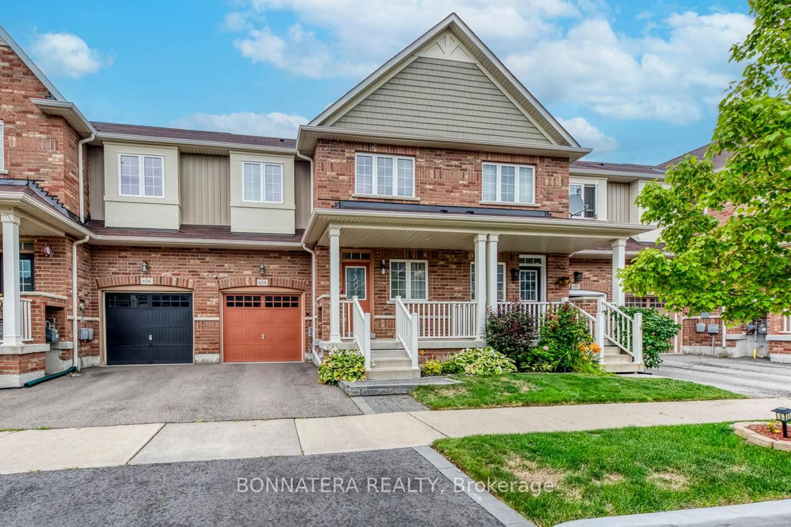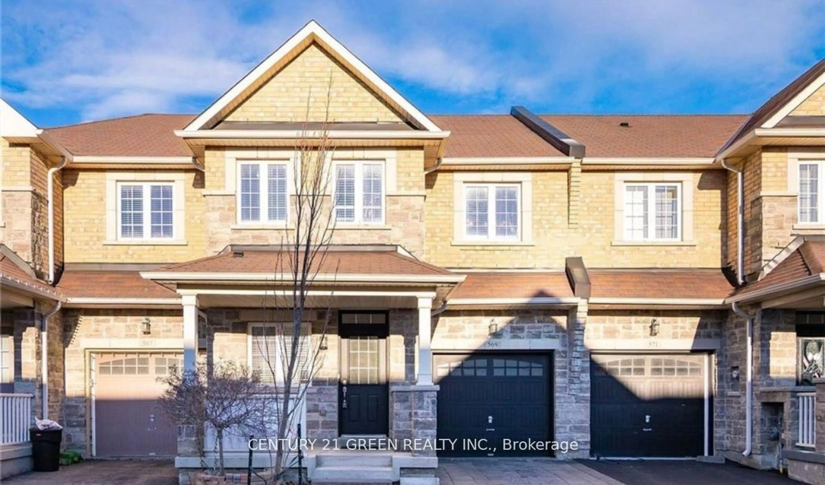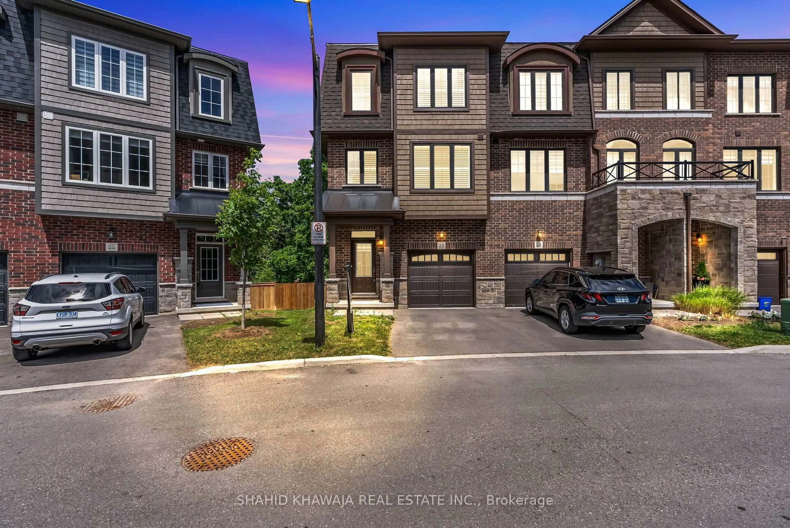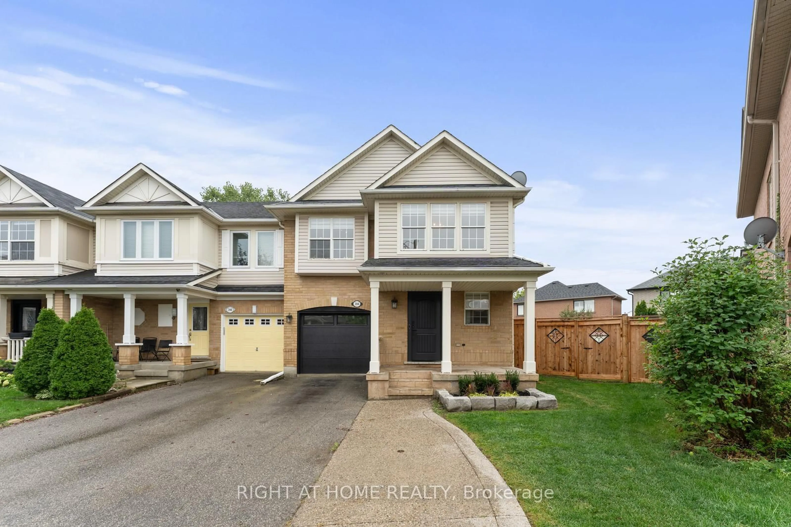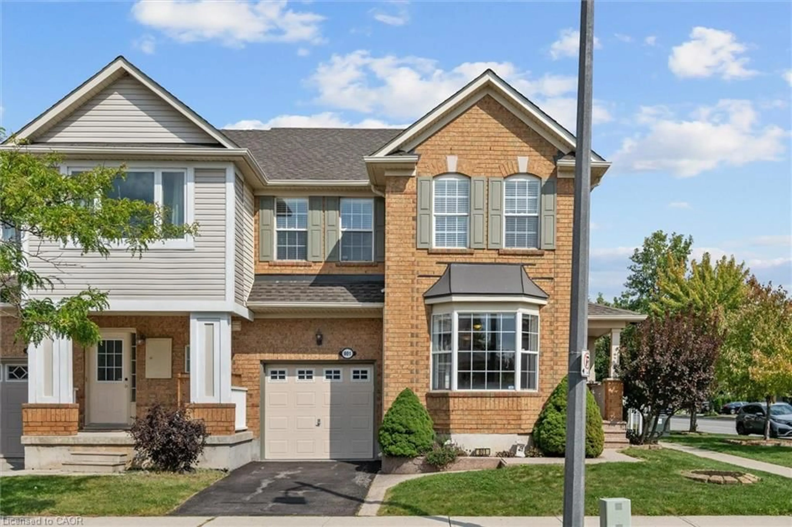AMAZING LOCATION! Your Dream Home Awaits! Absolutely Stunning 2-Year-Old End-Unit Freehold Townhome with Tarion warranty. Premium Lot. 1950 sq ft Luxurious Living Space, The chef's kitchen, offering extended cabinetry with pantry space, Quartz Countertops, Stainless Steel Appliances, a large quartz island perfect for casual dining. Modern Backsplash and a Bright Breakfast Area with Views of the Backyard. A Patio Door leads to your Private, Good-Sized Backyard, providing an extended space for your Daily Life. The main floor is enhanced with smooth 9-foot ceilings, stylish light fixtures, featuring soaring 9-foot ceilings. The 2nd Floor Laundry Room adds convenience. Good Size three-bedroom & Master Bathroom. Minutes from Halton and Kelso Conservation Areas & Hilton Falls, all part of the breathtaking Niagara Escarpment - Enjoy outdoor activities like biking, hiking, skiing, and rock climbing, or tee off at several nearby golf courses. Steps to Walker Park and Top Rated Schools, transit, shopping, major highways (401 & 407), Projected Milton Education Village and 401/Tremaine Interchange !! Don't miss this rare opportunity to own a home in the heart of Milton.
Inclusions: Dishwasher, Washer & Dryer, Fridge, Garage Door Opener, Window Coverings, and All Light Fixtures.
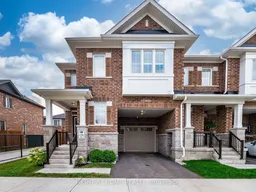 46
46

