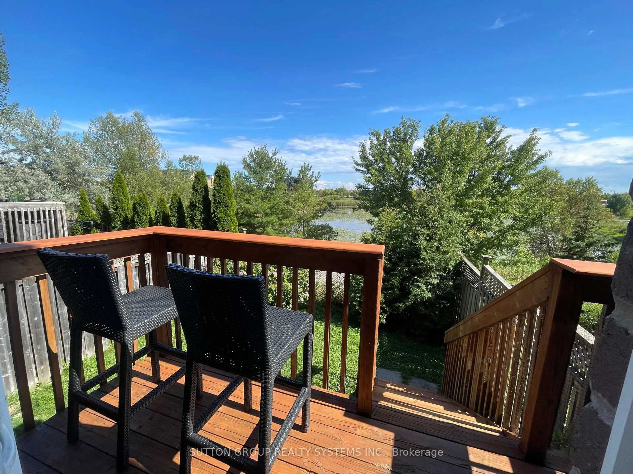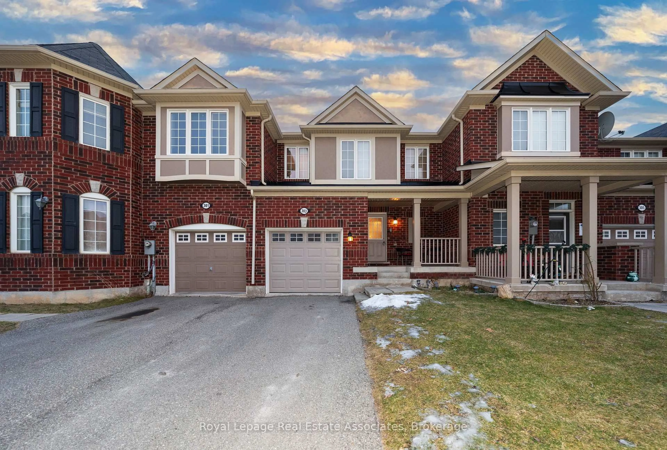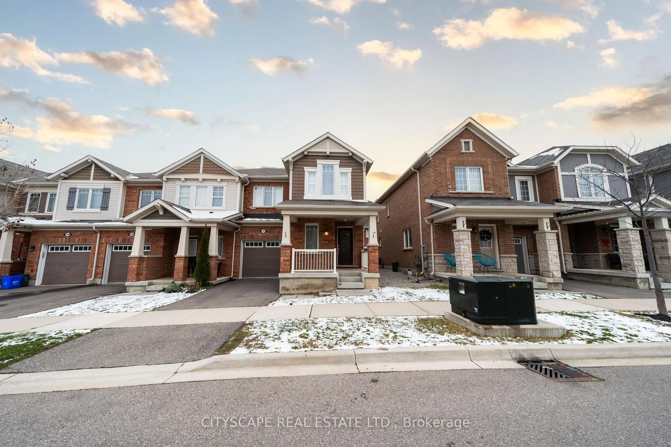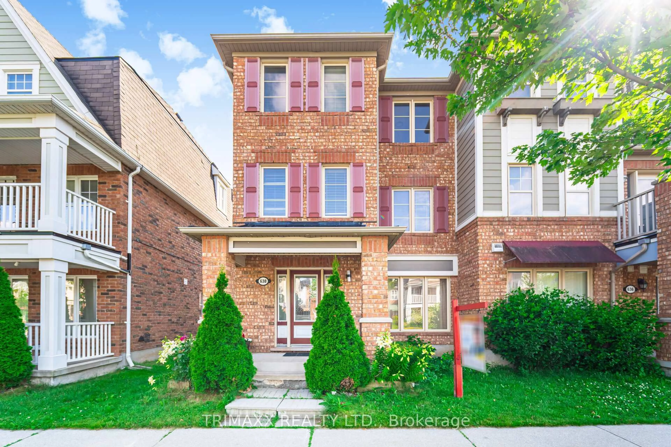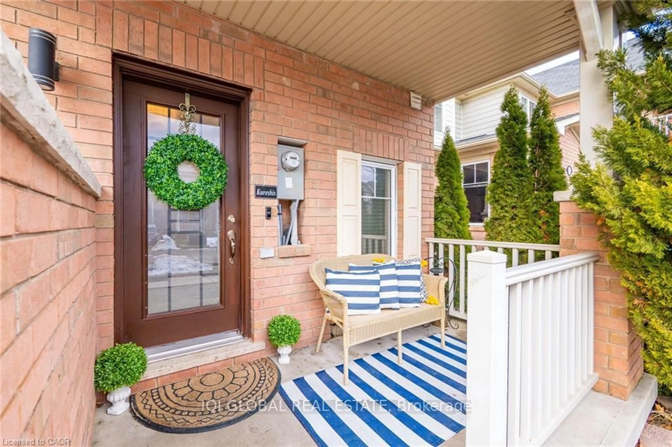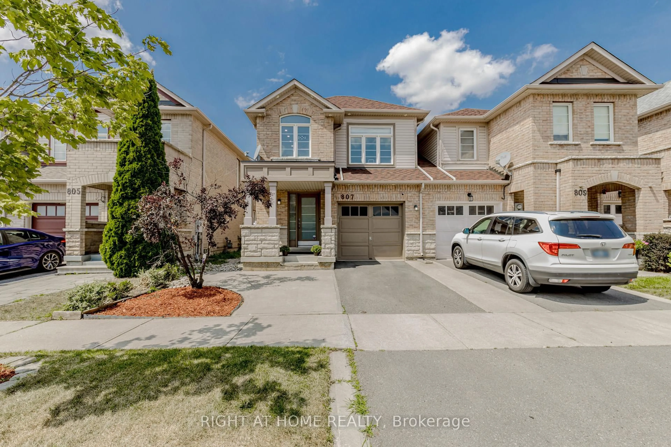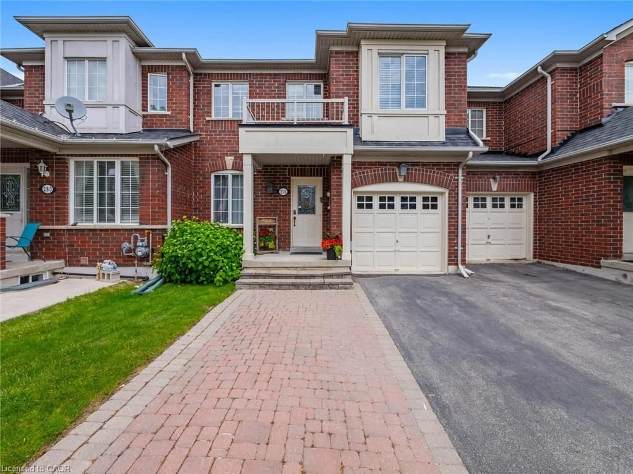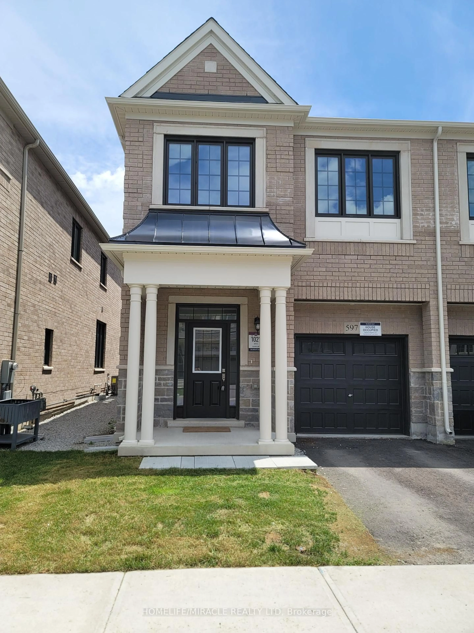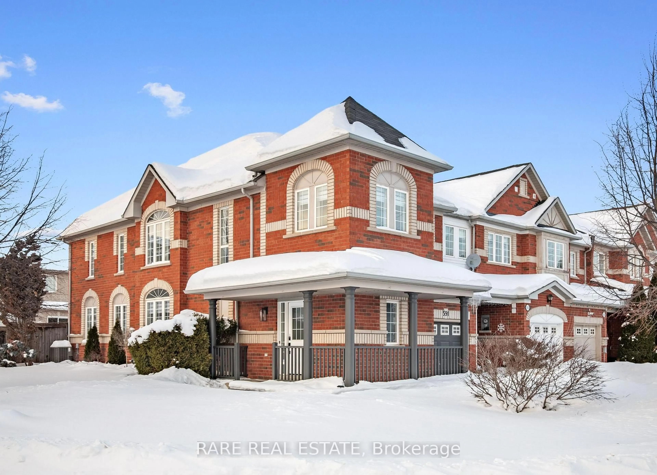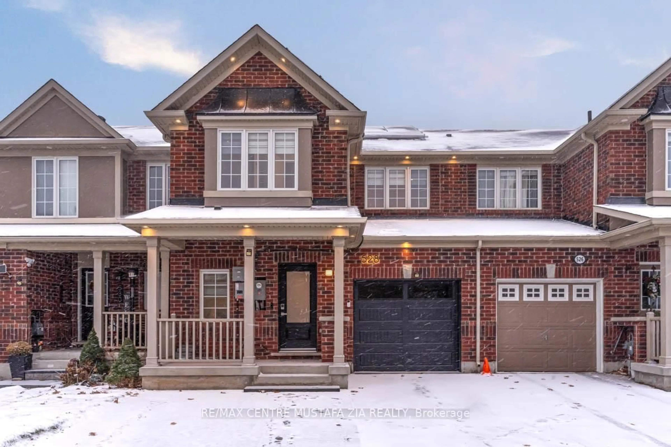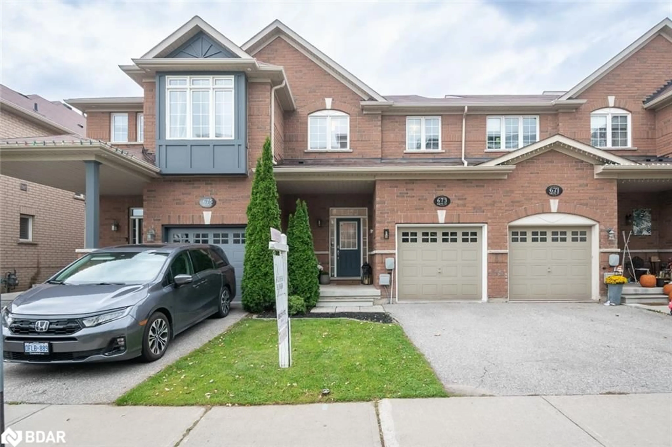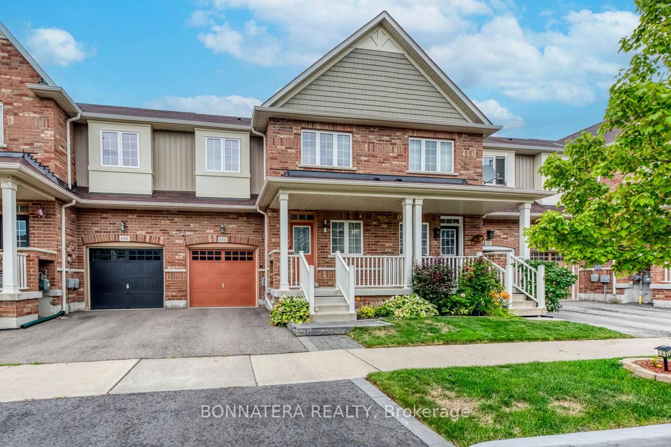Sunny very well kept maintained, modern prime townhouse with unobstructed views front and Back! Hardwood floor in your Living/Dining room with Pot lights. Plenty of storage in your modern kitchen featuring granite counter, Backsplash, SS appliances. Double height ceiling in Great room with Gas fireplace. Oak stairs with premium carpet runners. Spacious Master bedroom with 4PC ensuite with Shower glass door, Walk In Closet and pot lights. 2nd & 3rd bedrooms good size with closet. 2nd floor SS Washer & Dryer. Our favourite feature is the backyard that offers nice ambiance for outdoor dining, relaxing and entertain your summer gatherings with nice privacy. Double driveway fitting two cars. Recent upgrades Powder room vanity 2024, Front & Backyard interlocking 2023, Backyard Artificial grass 2024, Fridge 2024, Dryer 2022.California Shutters throughout house, 3 new toilet seats, Nest Thermostat, 2 TV wall mount. Garage Door Opener with access to home & backyard from garage.
Inclusions: All existing SS appliances, SS Washer & Dryer, Garage door opener with 1 remote, All Elf's, California Shutters, 2 TV wall mount, Gas fireplace.
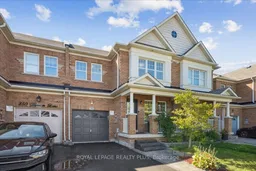 40
40

