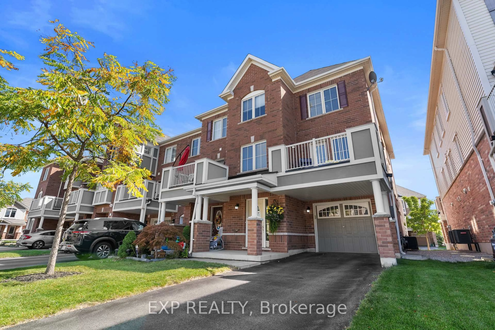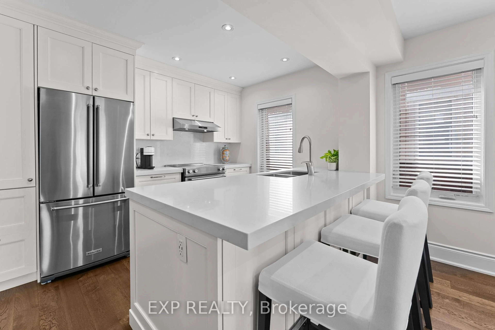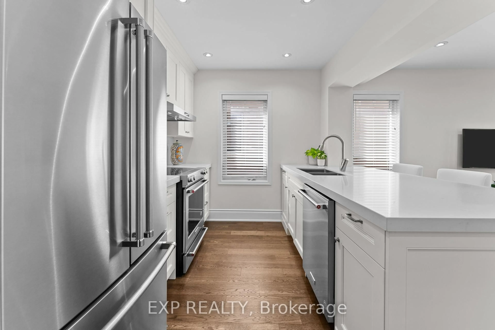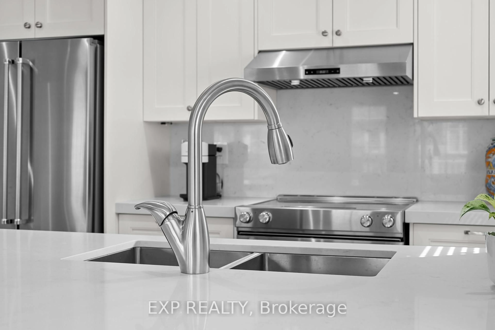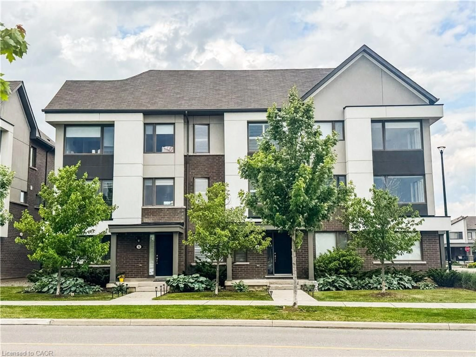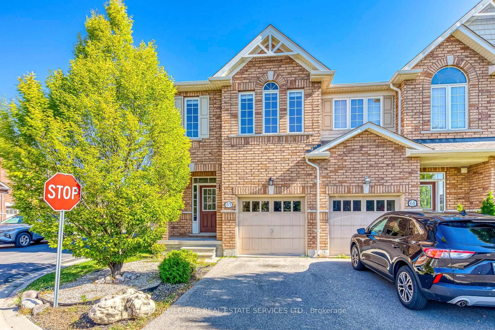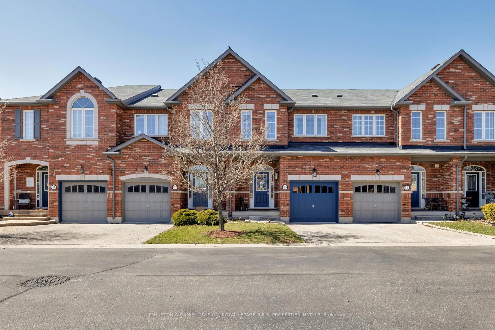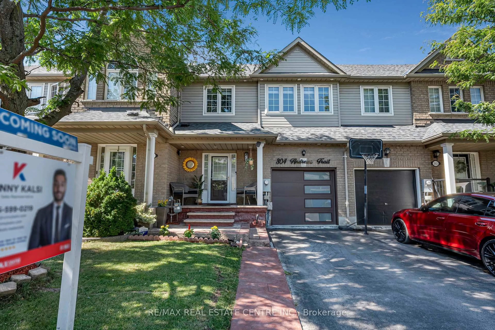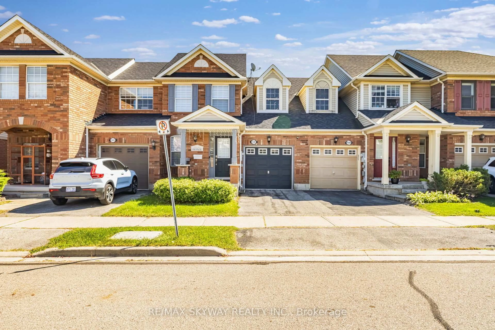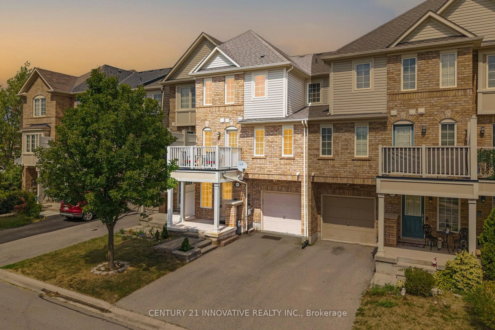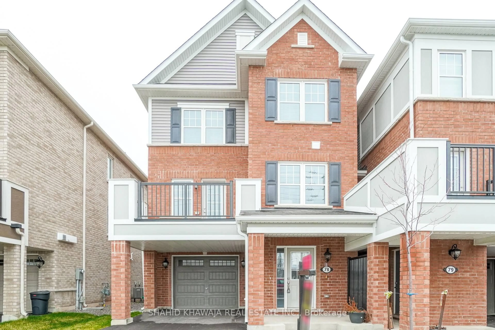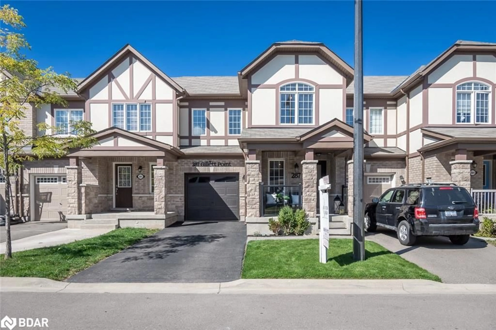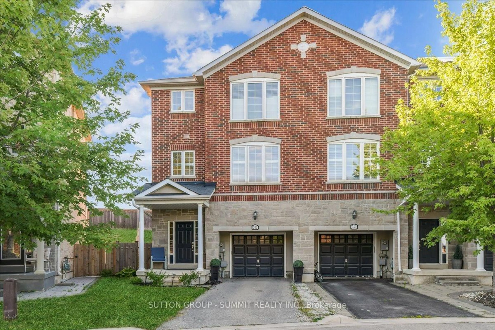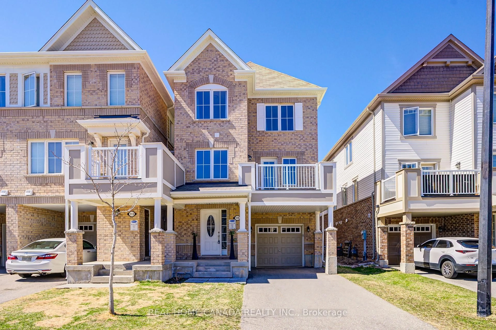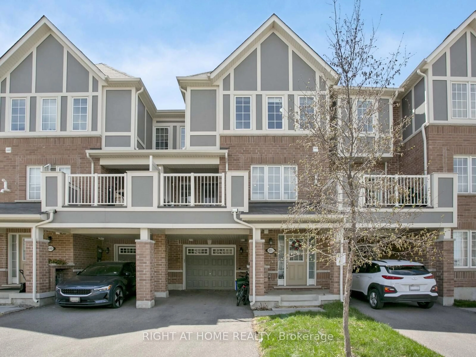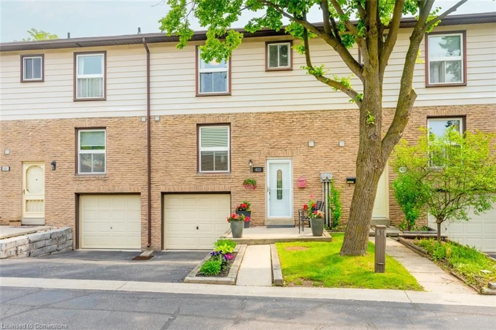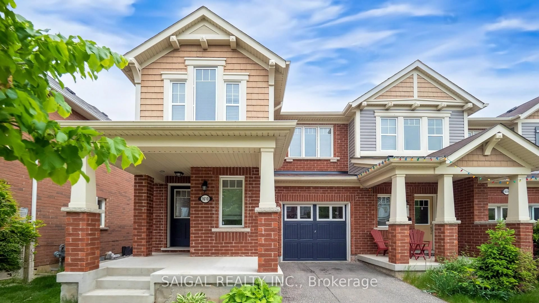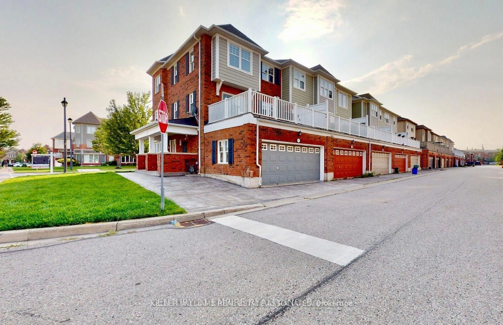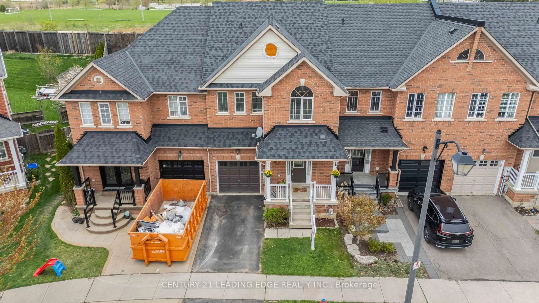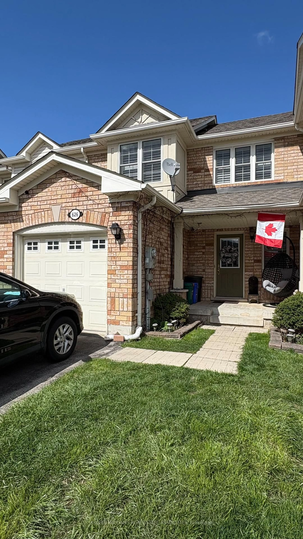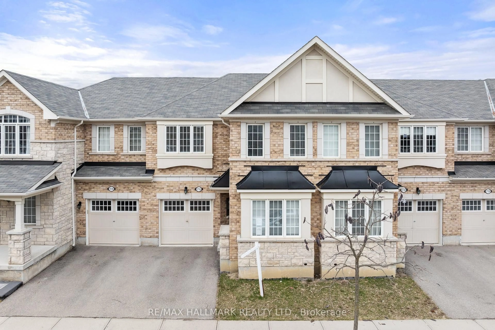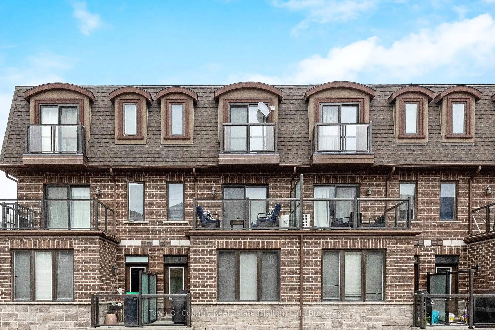Contact us about this property
Highlights
Estimated valueThis is the price Wahi expects this property to sell for.
The calculation is powered by our Instant Home Value Estimate, which uses current market and property price trends to estimate your home’s value with a 90% accuracy rate.Not available
Price/Sqft$606/sqft
Monthly cost
Open Calculator

Curious about what homes are selling for in this area?
Get a report on comparable homes with helpful insights and trends.
+14
Properties sold*
$945K
Median sold price*
*Based on last 30 days
Description
An exceptional opportunity awaits in the desirable Ford neighbourhood with this beautifully appointed end-unit townhome, offering timeless style and modern convenience with no POTL or condo fees. Perfectly situated within walking distance of schools, parks, and everyday amenities, this residence also benefits from no sidewalk and parking for three vehicles, including interior garage access. The interior has been freshly painted and finished with engineered hardwood flooring throughout, creating a seamless flow from room to room. On the ground level, a thoughtfully designed office nook provides a private workspace, while pot lights and elegant fixtures illuminate the home with a warm, welcoming ambiance. At the heart of the home is a custom-crafted wood kitchen, elevated by quartz countertops and a matching quartz backsplash. Designed with both beauty and function in mind, the kitchen features a breakfast bar, high-end KitchenAid appliances, and extra island storage. Step directly onto the private balcony and enjoy a quiet morning coffee or a relaxing evening retreat. The open-concept living and dining areas are enhanced by a soft, neutral palette, offering an inviting space for both everyday living and entertaining. Upstairs, the accommodations are equally impressive with generously sized bedrooms, including a primary suite with a walk-in closet. With a welcoming covered front porch, tasteful upgrades throughout, and a layout designed for modern living, this residence is a rare offering that seamlessly combines elegance, comfort, and practicality.
Property Details
Interior
Features
3rd Floor
Primary
4.29 x 3.04hardwood floor / Ensuite Bath / W/I Closet
2nd Br
2.68 x 10.4hardwood floor / Ensuite Bath / W/I Closet
Exterior
Features
Parking
Garage spaces 1
Garage type Attached
Other parking spaces 2
Total parking spaces 3
Property History
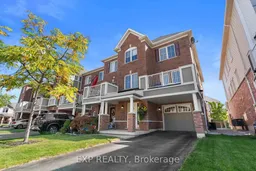 47
47