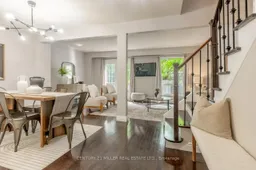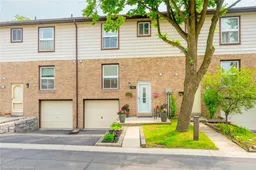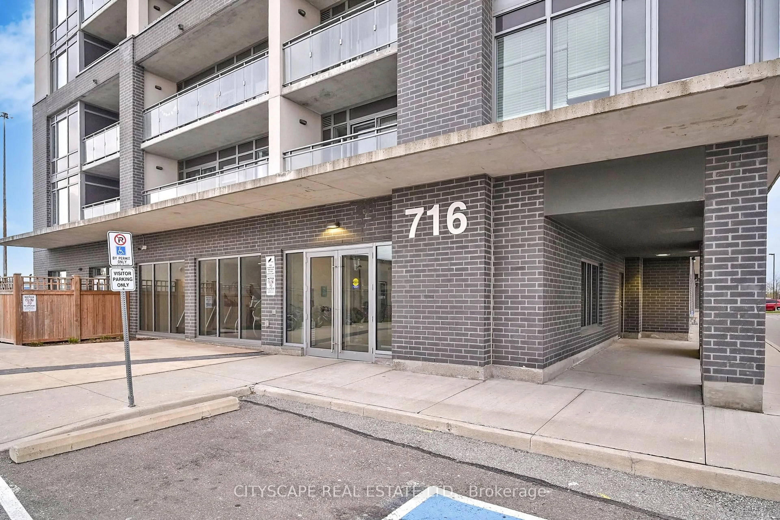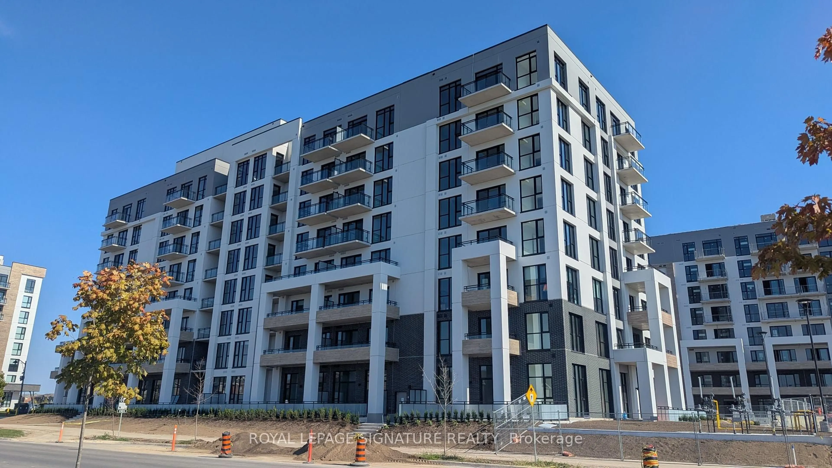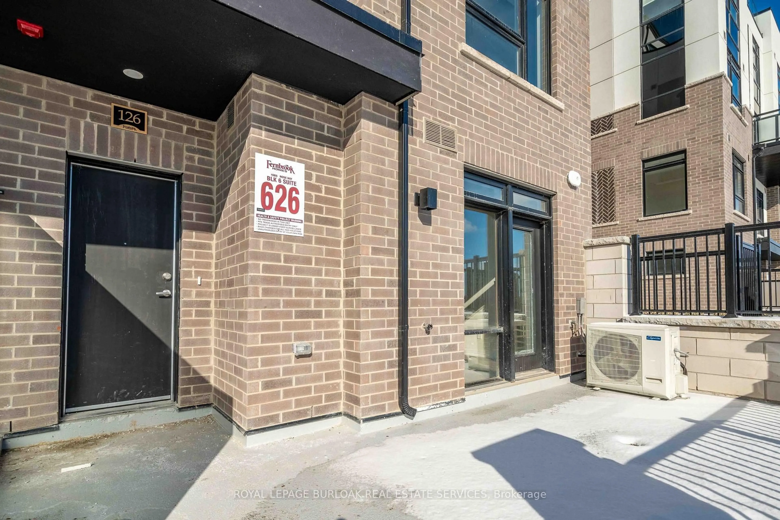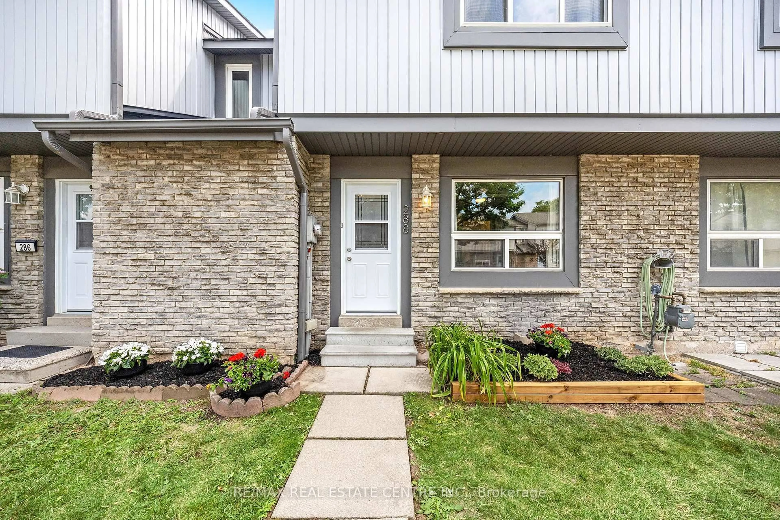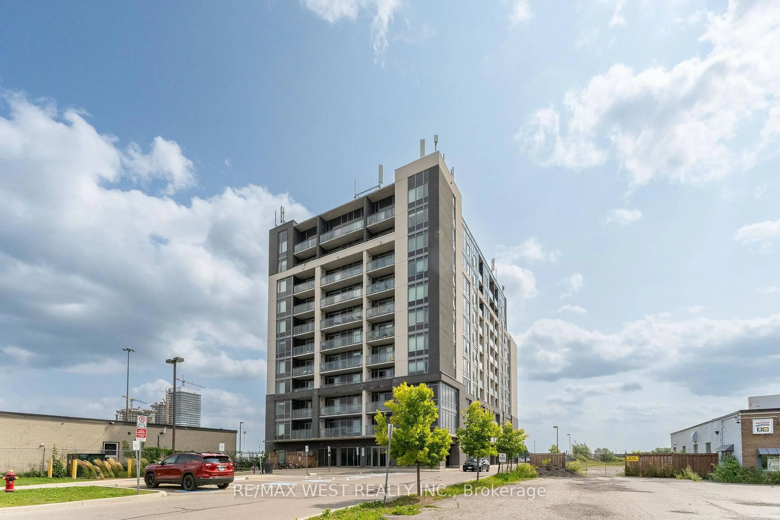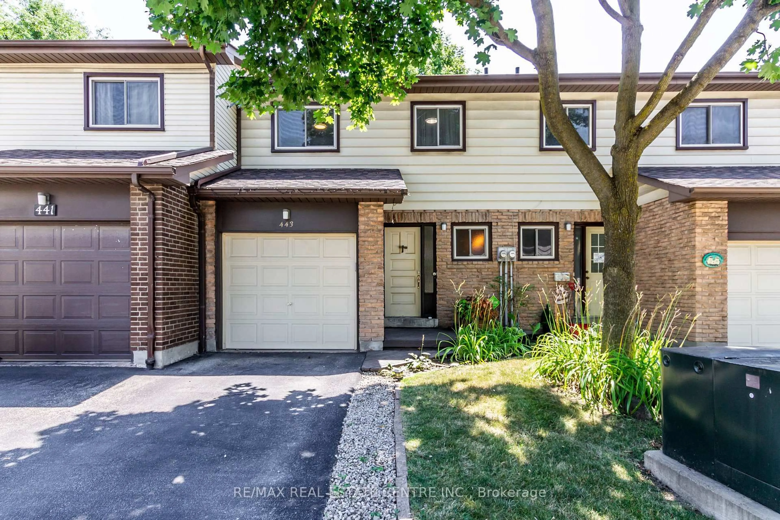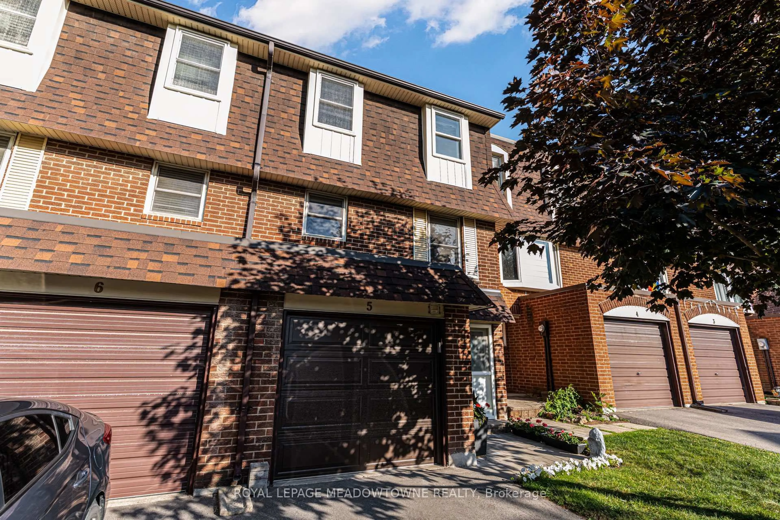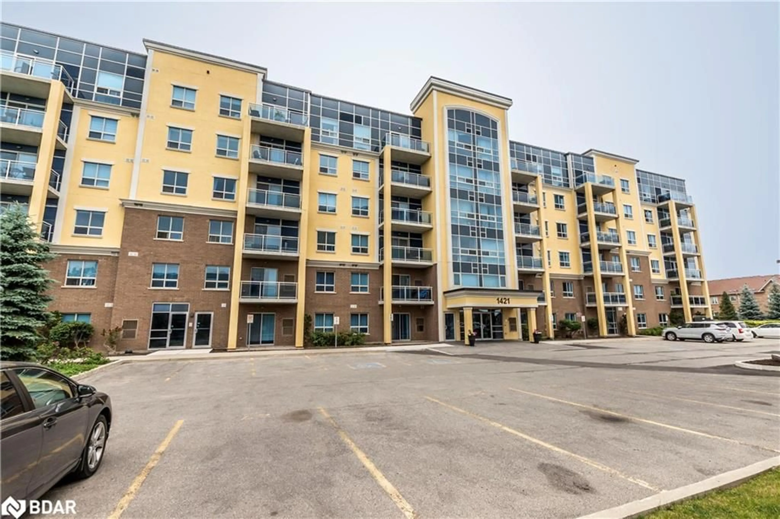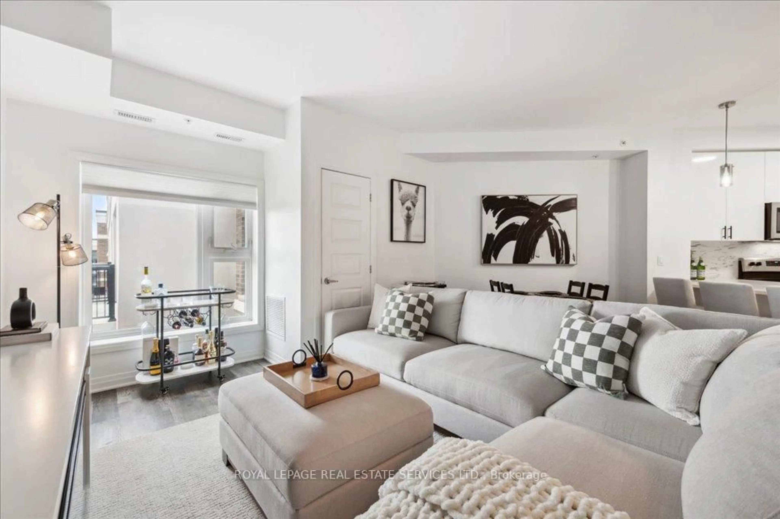If you've been waiting for a home that feels right, this might be the one. 403 Ontario Street North is tucked into a quiet, tree-lined pocket of Dorset Parka neighbourhood where kids ride their bikes after dinner, neighbours wave hello, and everything you need is only minutes away. Inside, this 3-bedroom home has that move-in-ready feeling you'll notice the second you step through the door. The living room is filled with natural light and opens onto a private backyard, a rare bonus that gives you space to BBQ, lounge, or just breathe. The kitchen is bright and fresh with clean white cabinetry, subway tile backsplash, and a big window looking out front, perfect for morning coffee. Upstairs, there are three carpet-free bedrooms and an updated 4-piece bathroom. The finished basement provides a cozy spot for watching movies, working out, or working from home. And here's what we love most: it's only a 2-minute stroll to the plaza with Louie's Diner (seriously, every weekend breakfast would be there), and after that, you're set for Aji Sai all-you-can-eat sushi dinners or Vito's Pizza and Wings. These are three of the locals' go-to restaurants in Town, and they're just a short hop and skip away. It doesn't get better. Plus, within a few minutes' drive, you'll hit Steeles Avenue, Highway 401, Milton GO, parks, schools, Milton Mall, and every shop or service you could need. The convenience and location of this property can't be beat. It's one of those homes that fits whether you're buying for the first time or starting a new chapter.
Inclusions: Dishwasher, Washer/Dryer, Range Hood, Refrigerator, Stove, All Electrical Light Fixtures, Bathroom Mirrors
