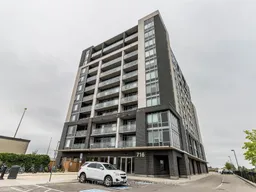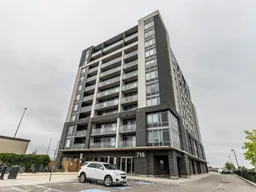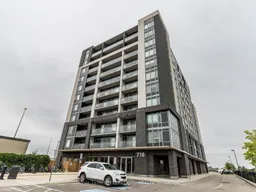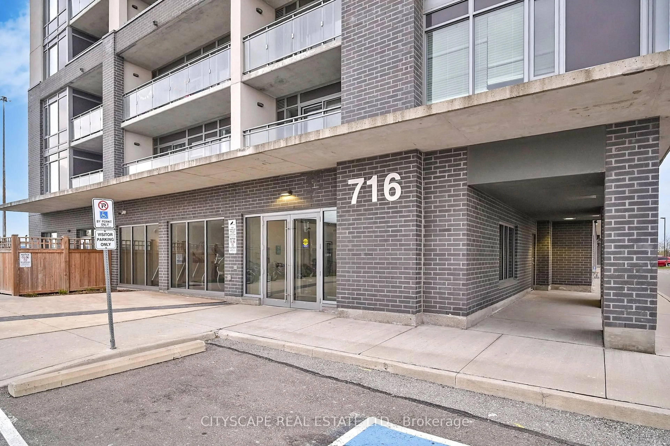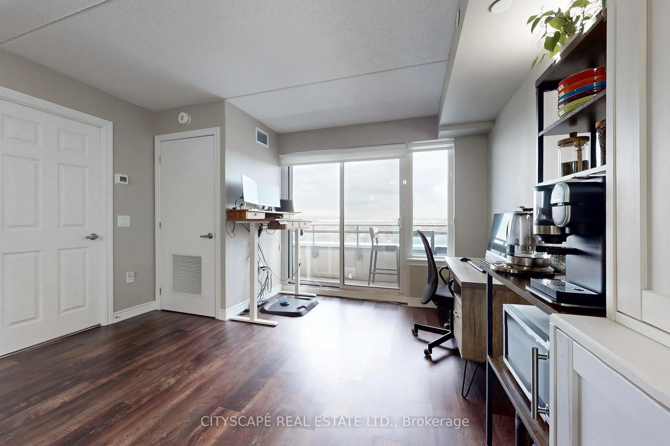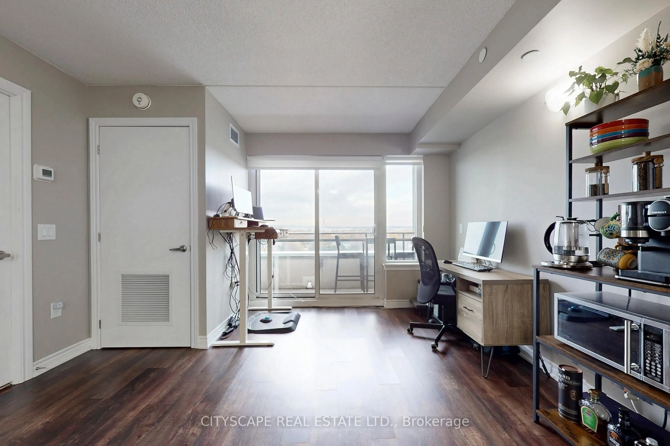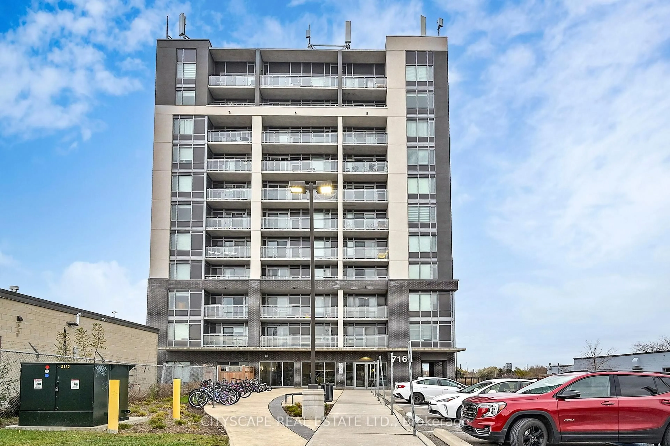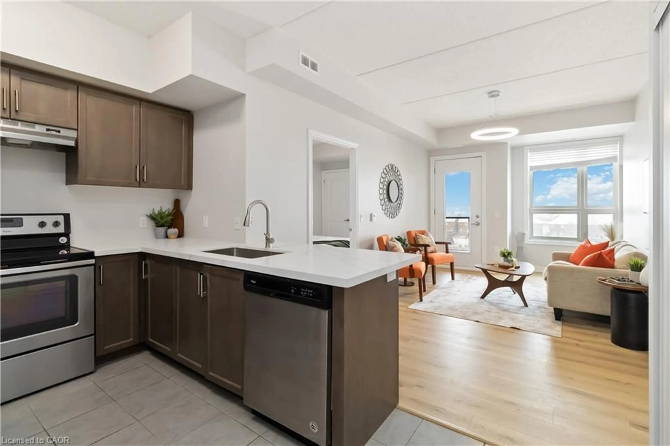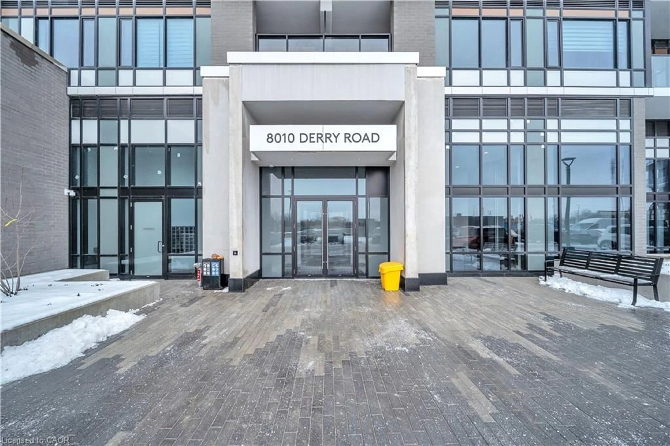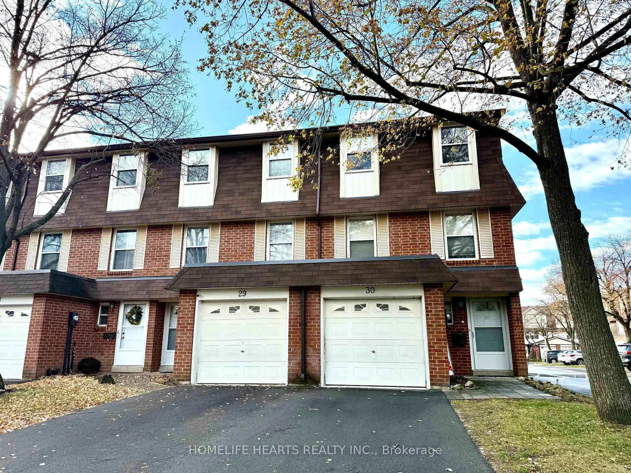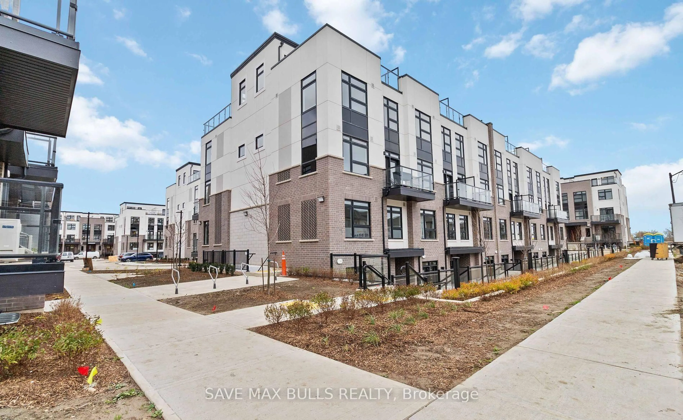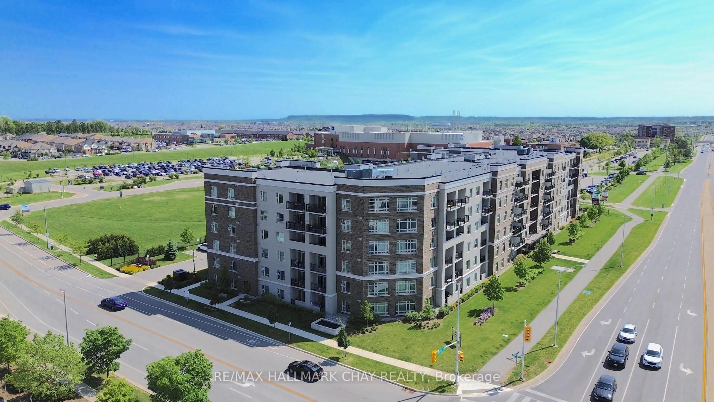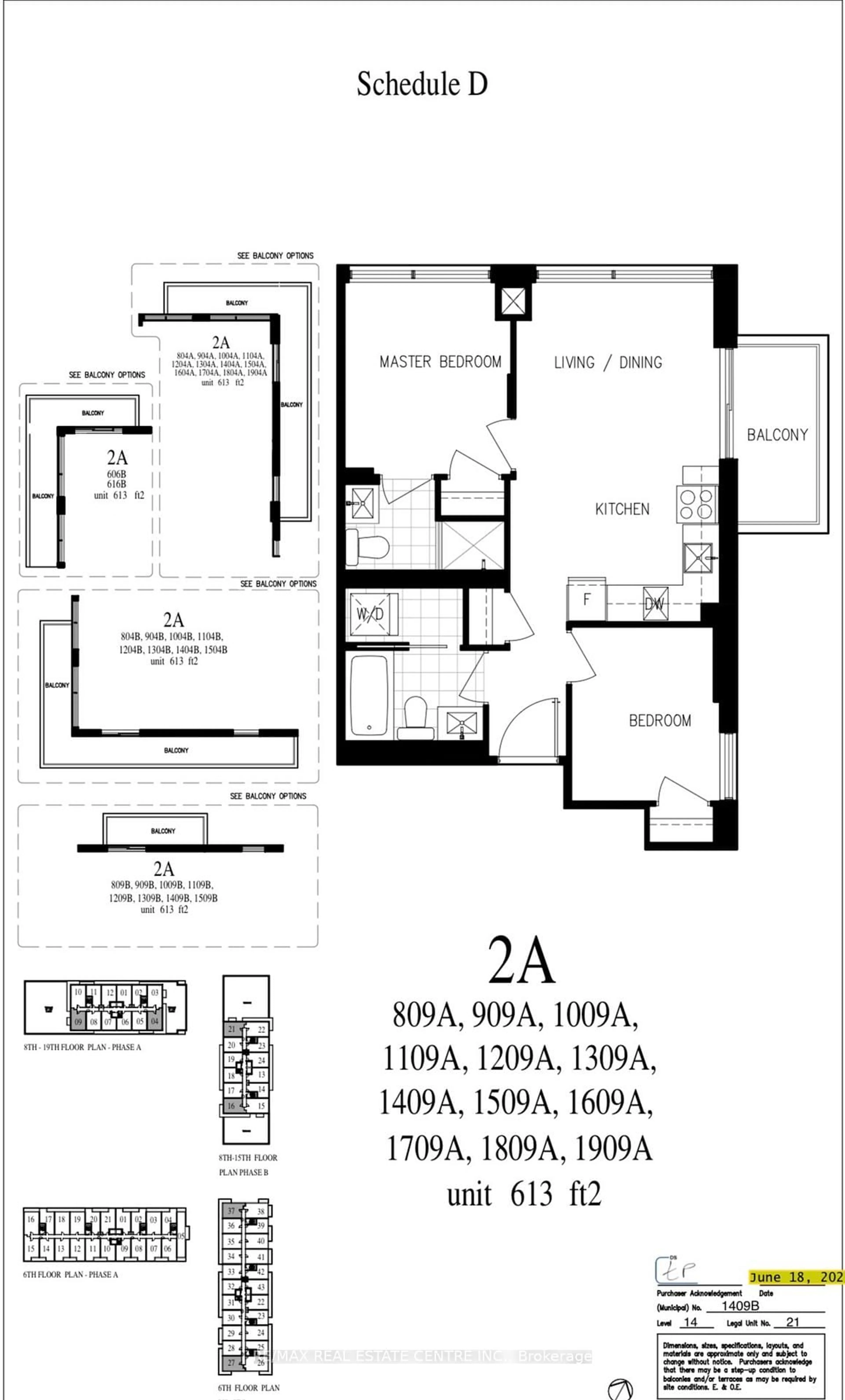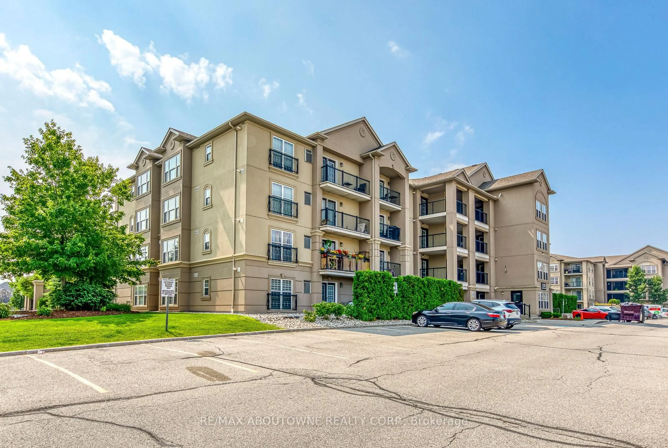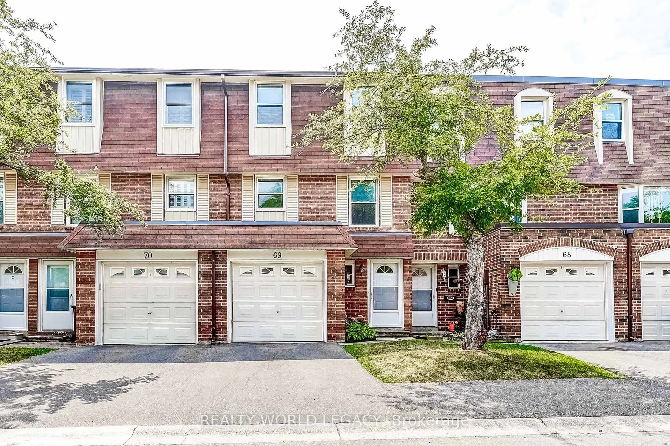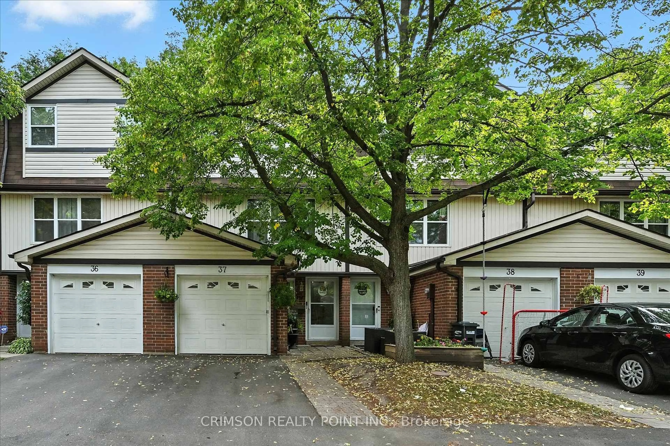716 Main St #1008, Milton, Ontario L9T 3P6
Contact us about this property
Highlights
Estimated valueThis is the price Wahi expects this property to sell for.
The calculation is powered by our Instant Home Value Estimate, which uses current market and property price trends to estimate your home’s value with a 90% accuracy rate.Not available
Price/Sqft$550/sqft
Monthly cost
Open Calculator
Description
This is it!! Bright Sun lit Corner suite. Spacious 2 Bedroom + 1 Den with great open concept layout. Located in central Milton close to everything & GO! Great split bedroom layout with 1005 SqFt. and 55 SqFt balcony. (Total 1060 SqFt) 2 bedrooms, both with large walk-in closets, large windows throughout from all rooms, Open Concept Kitchen/Living/Dining rooms- creating a wonderful bright comfortable living space. One of the largest suites in the building, located on a high floor with clear views from all windows and balcony. This is a very well cared for and lightly lived in suite. Pride of ownership definitely shows. Only 9 suites on the 10th floor. Includes 1 parking & and 1 locker. Building amenities include Party room and Rooftop Patio (both on 10th floor) with BBQ and clear views, well equipped Gym, Meeting room, Guest suite, Bike storage room, Visitor parking. Close to Highway 401, 407. Walk to: GO, Public transit, Schools, Restaurants, Banks, Shops, Stores, Library, Rec centre, Superstore. Minutes away from Kelso Park, Glenn Eden, ski resort, walking. & bike trails, and the Toronto premium outlets. Golf course is also nearby. This is a well maintained, smaller sized, clean, well maintained condo building with great amenities. Great building, close to everything!
Property Details
Interior
Features
Main Floor
Laundry
0.0 x 0.0Ensuite Bath
Living
3.9 x 3.54Laminate / Open Concept / W/O To Balcony
Dining
3.91 x 3.54W/O To Balcony / Combined W/Living / Laminate
Den
2.97 x 2.2O/Looks Living / Open Concept / Laminate
Exterior
Features
Parking
Garage spaces -
Garage type -
Total parking spaces 1
Condo Details
Amenities
Bike Storage, Exercise Room, Guest Suites, Gym, Party/Meeting Room, Rooftop Deck/Garden
Inclusions
Property History
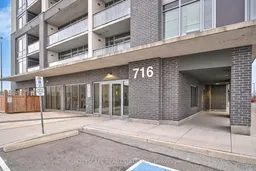 49
49