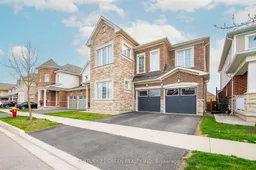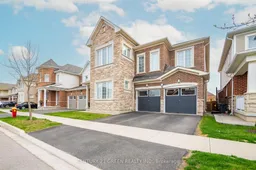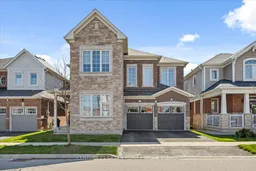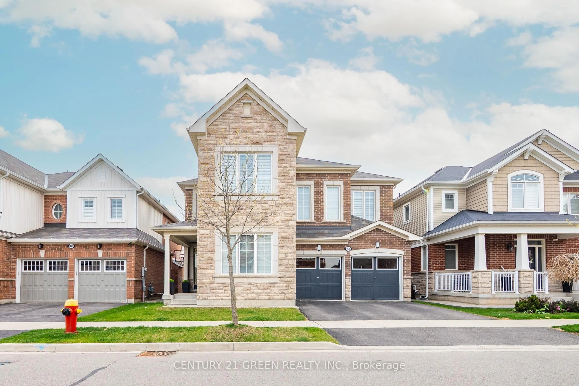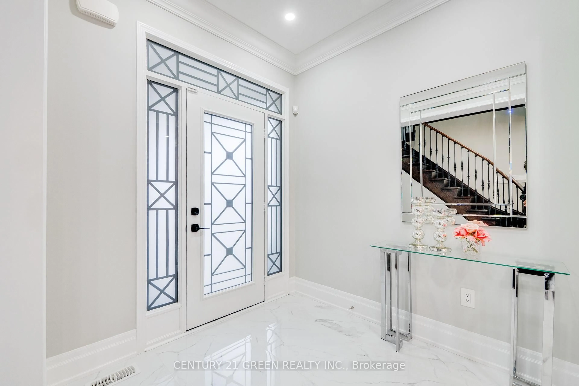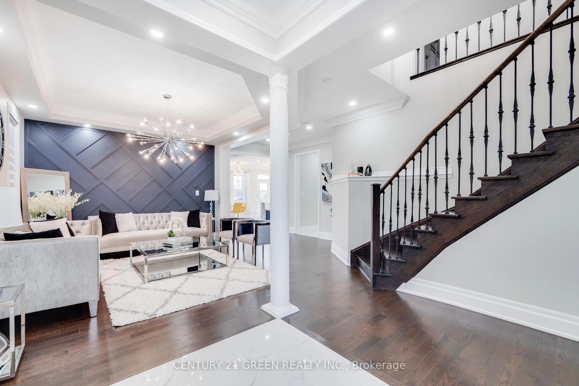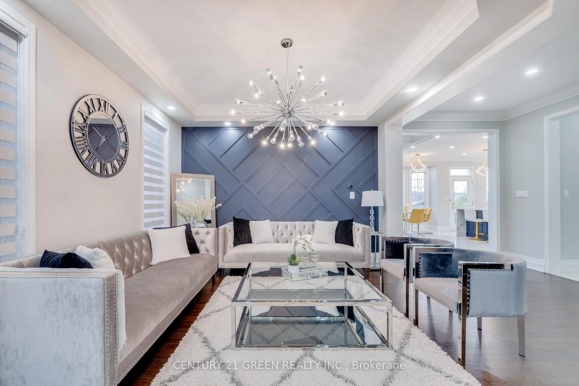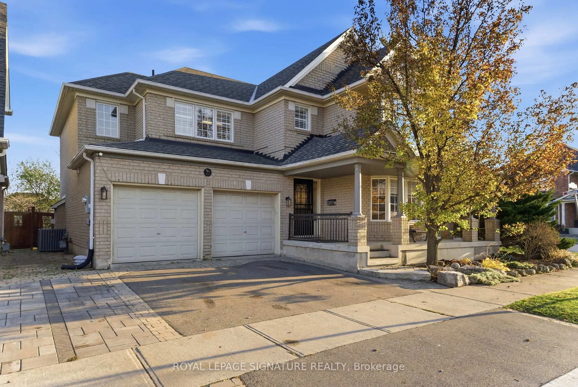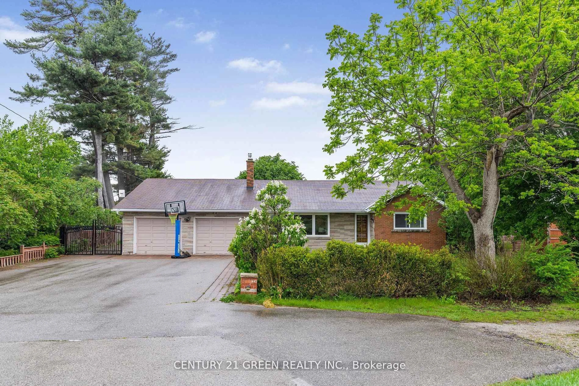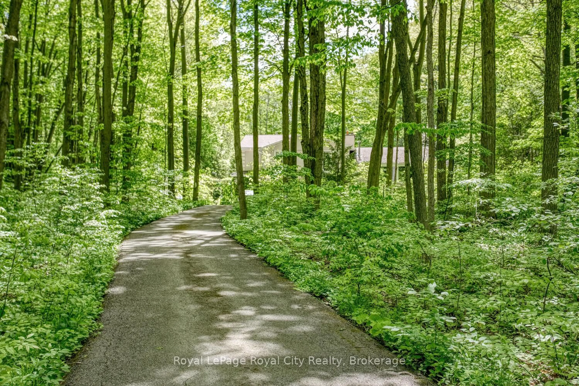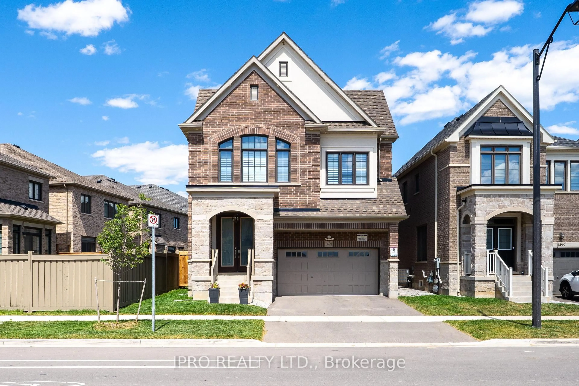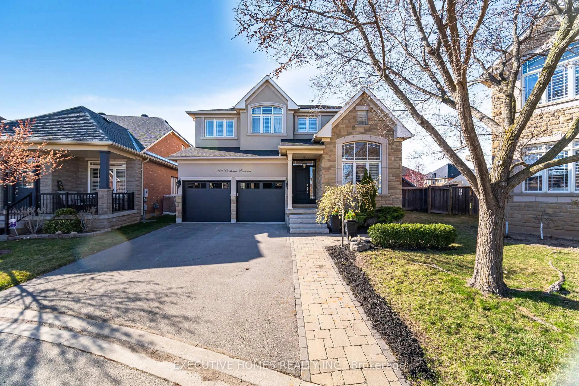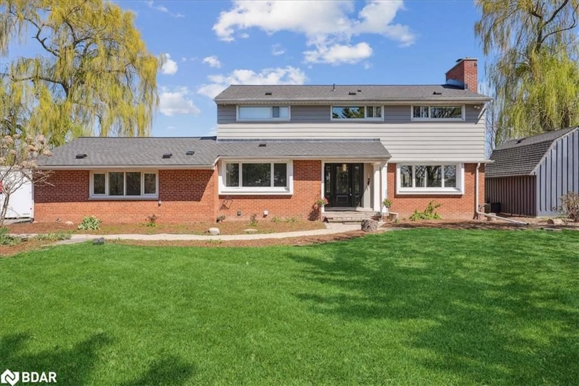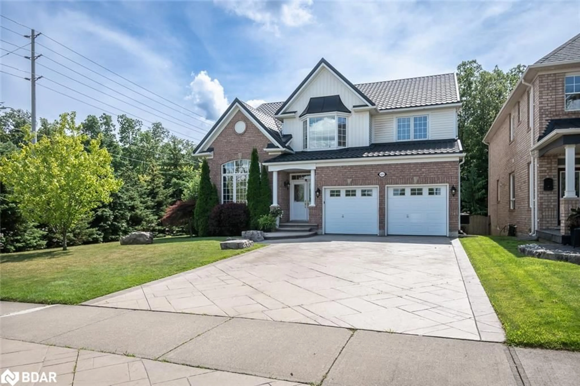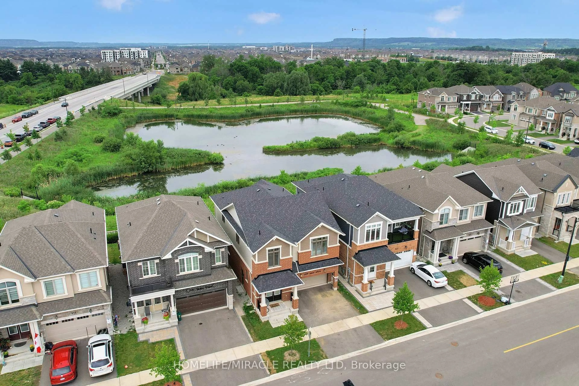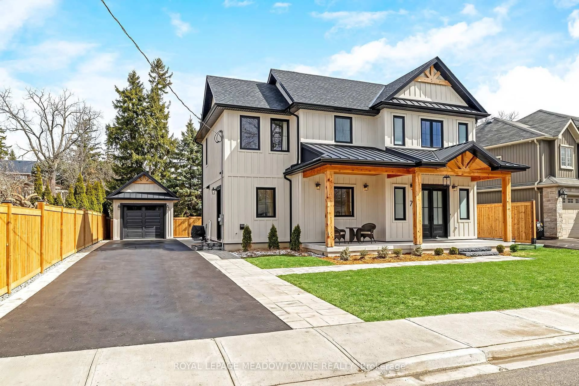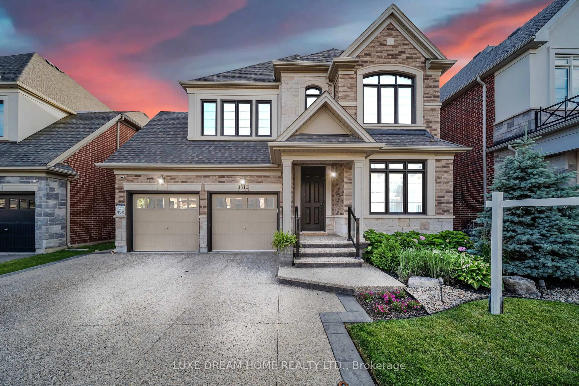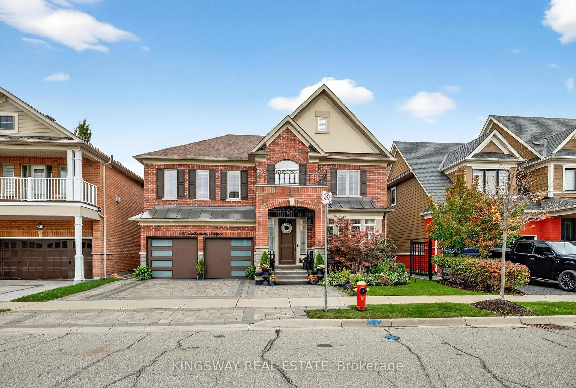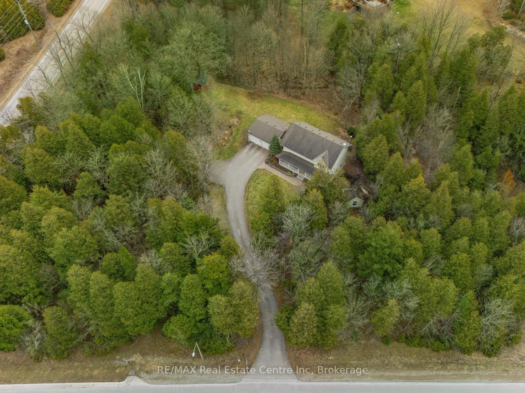1436 Connaught Terr, Milton, Ontario L9E 0B2
Contact us about this property
Highlights
Estimated valueThis is the price Wahi expects this property to sell for.
The calculation is powered by our Instant Home Value Estimate, which uses current market and property price trends to estimate your home’s value with a 90% accuracy rate.Not available
Price/Sqft$546/sqft
Monthly cost
Open Calculator
Description
Start your next chapter in this meticulously maintained Home With Luxurious Upgrades and Finishes. Backing Onto a RAVINE LOT. 9 Ft Ceiling on Main Floor. 9 Ft Ceiling on 2nd Floor With 8 Ft Doors. A Stunning Home With Over 4600 Sq. Ft Of Living Space. 3133 Square Feet Above Grade Mattamy Elmira Model in a Fantastic Ford Community On a Premium 43' Lot. A Top of the Line White Custom Kitchen You Will Fall in Love Which comes with Quartz Waterfall Island, Quartz Backsplash and Porcelain Floor. Meticulously Designed W/High-End Upgrades. Main Floor Offers Modern And Nicely Upgraded Huge Principal Rooms With Crown Moldings and Waffle Ceiling. 4 Big Bedrooms, 3 Full Washrooms, And an Incredible Loft for Entertainment. Professionally Finished Basement With 2 Large Bedrooms With Separate Kitchen, Separate Laundry Room and Full Washroom. Perfect For In-Law Suite, Large Family and Potential to rent out. Pot Lights Through Out. Lots of Upgrades. This is an Absolute Beauty. Don't Miss Out!!
Property Details
Interior
Features
Main Floor
Dining
4.11 x 3.6hardwood floor / Large Window / Pot Lights
Kitchen
5.68 x 5.02Porcelain Floor / B/I Appliances / Quartz Counter
Great Rm
4.95 x 4.47hardwood floor / Gas Fireplace / Open Concept
Den
3.35 x 3.35hardwood floor / Large Window / Pot Lights
Exterior
Features
Parking
Garage spaces 2
Garage type Built-In
Other parking spaces 2
Total parking spaces 4
Property History
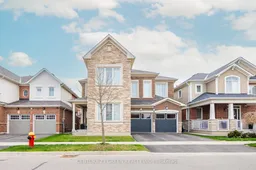 50
50