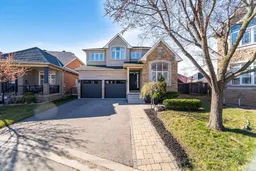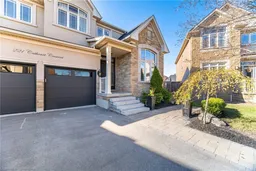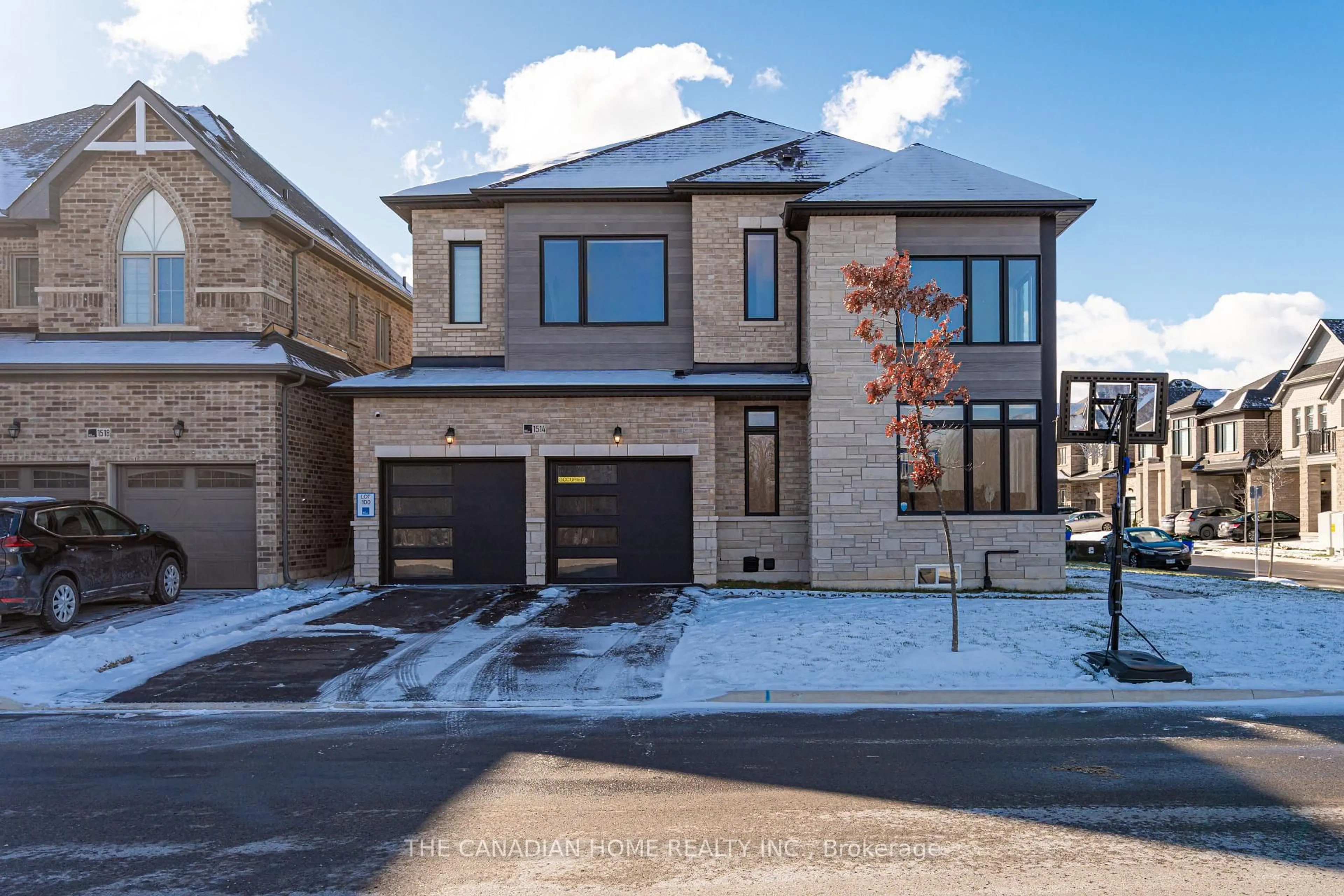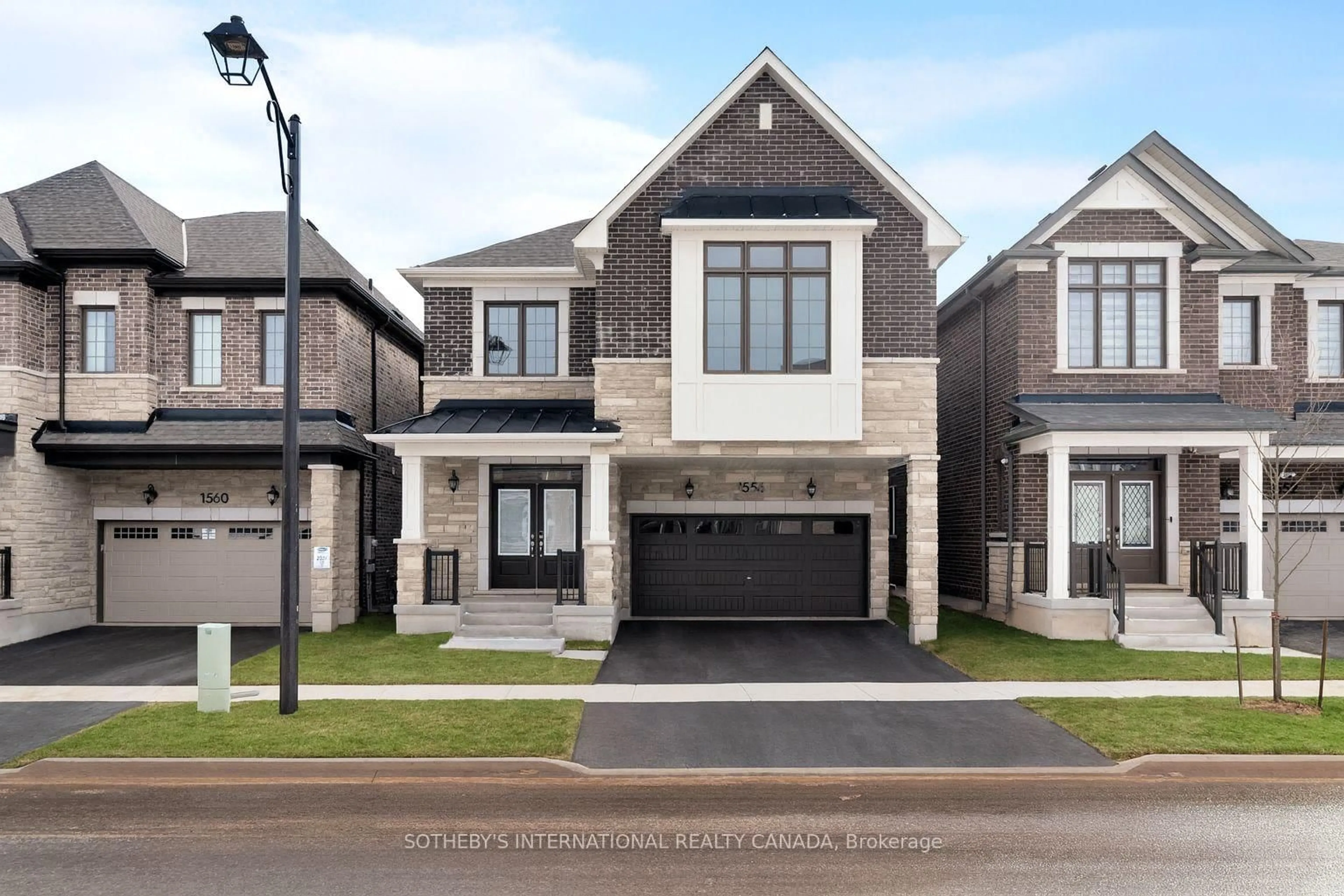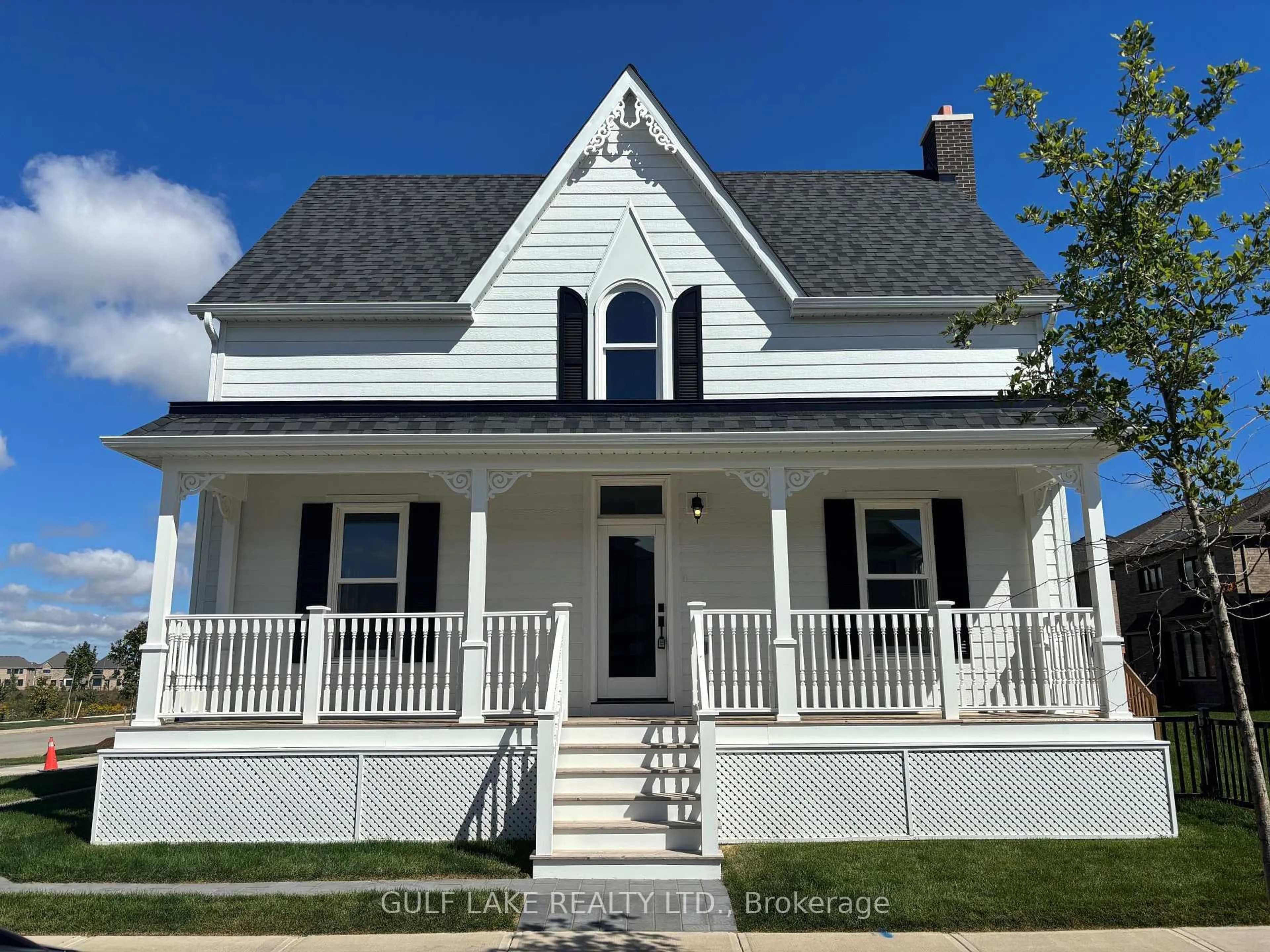Premium Pie-Shaped Lot in Desirable Willmott, Milton Ontario - Home with Open to Above Great Room! Envision your family's next chapter in this remarkable home, nestled on a premium pie-shaped lot within the highly desirable Willmott community of Milton. Spanning approximately 2920 sq ft above grade, this residence boasts an array of custom finishes and features designed for both comfort and elegance. Step inside to discover an impressive great room, open to above, where a floating gas fireplace creates a warm, inviting ambiance. High 9' ceilings and 8' doors on the main floor amplify the sense of space and grandeur. The heart of this home is the spacious kitchen, a culinary haven featuring granite counters, stainless steel appliances, and a large central island. Imagine preparing memorable meals while loved ones gather around the island, sharing laughter and creating lasting memories. The kitchen seamlessly flows onto a walk-out deck and a generously sized fenced backyard, perfect for outdoor entertaining. A formal dining room, office, convenient 2-piece bathroom, and laundry room complete this level. Exotic walnut flooring flows throughout the main living areas, adding a touch of sophistication. Ascend to the upper level, where the master suite awaits, offering a huge walk-in closet and a luxurious 5-piece ensuite bathroom. Three additional bedrooms, two full baths, and a Juliette balcony overlooking the great room provide ample space for family and guests. Notably, the second bedroom features its own 3-piece ensuite, offering added privacy and comfort. The finished basement, adding approximately 1300 sq ft of versatile living space, includes a 3-piece bathroom, a kitchenette, and abundant storage. Recent updates, including renovated bathrooms (2025), fresh paint (2025), and new garage doors (2024), ensure this home is move-in ready.
Inclusions: LG Stove, LG Fridge,LG Diswasher, Sansung Washer & Dryer, Pannasonic BI-Microwave, Security System, Nest Thermastat, Central Vac, All window coverings, Ceiling Fan in Bedrooms, freezer
