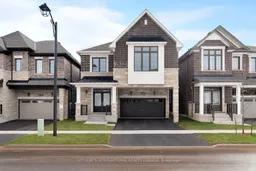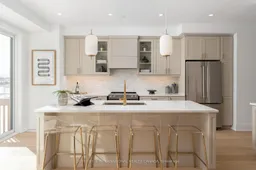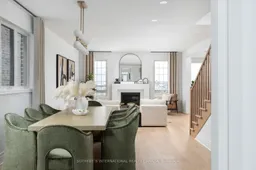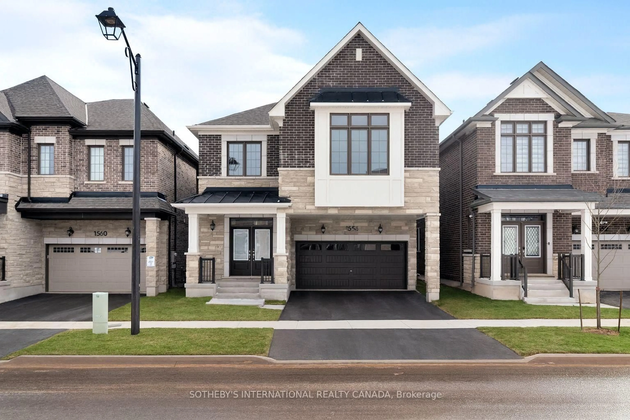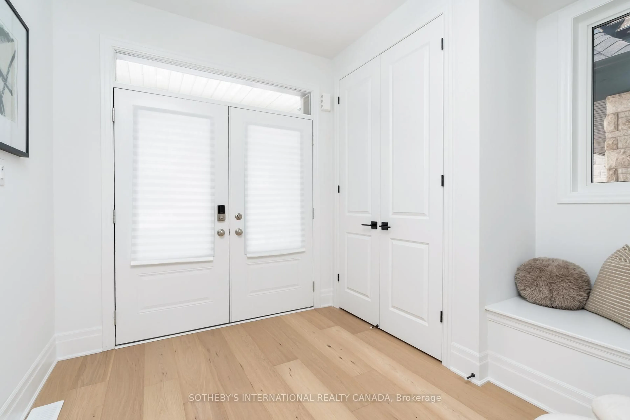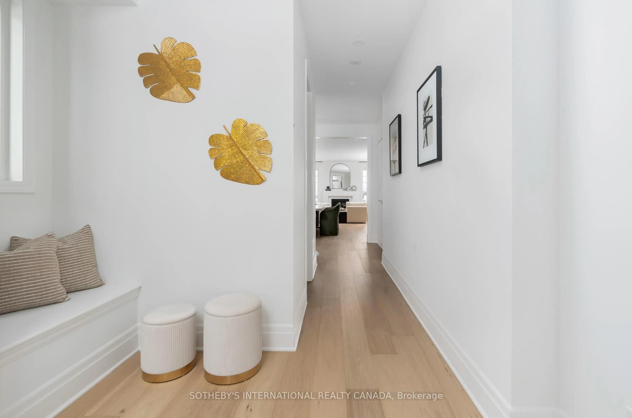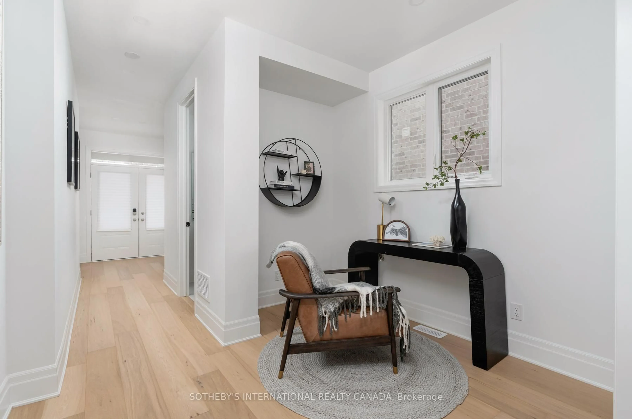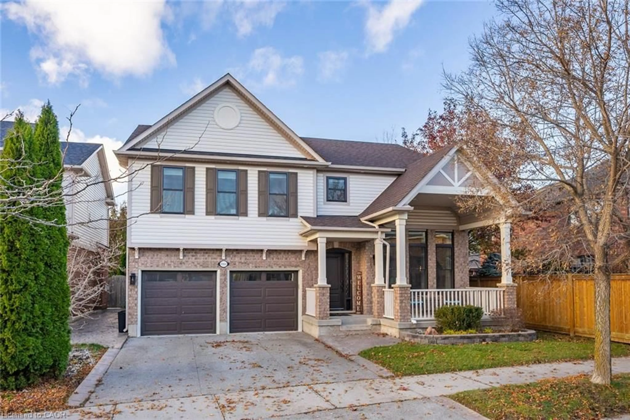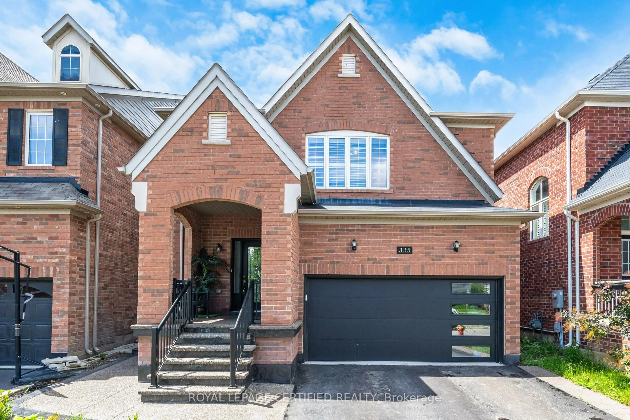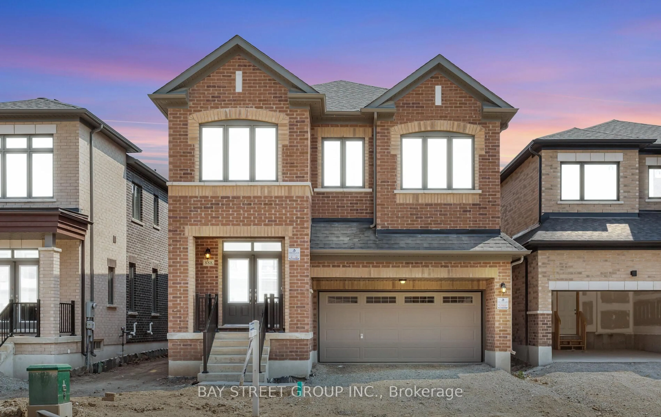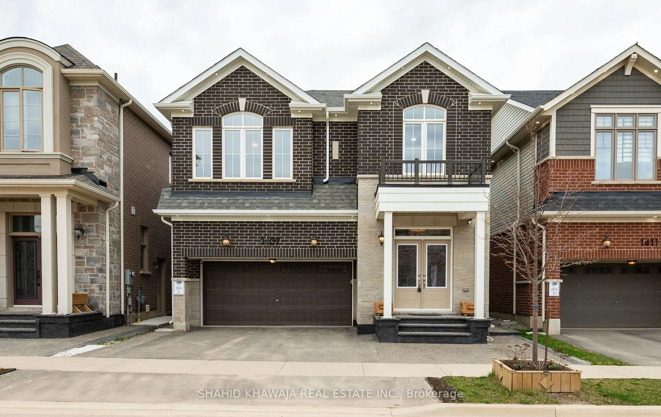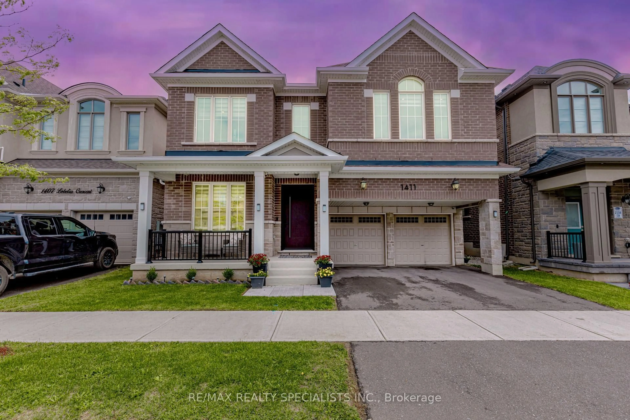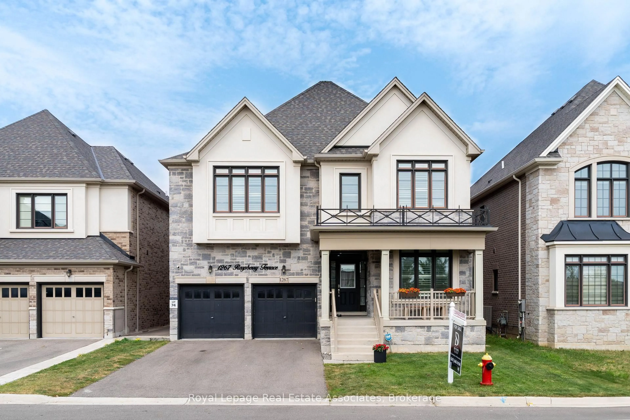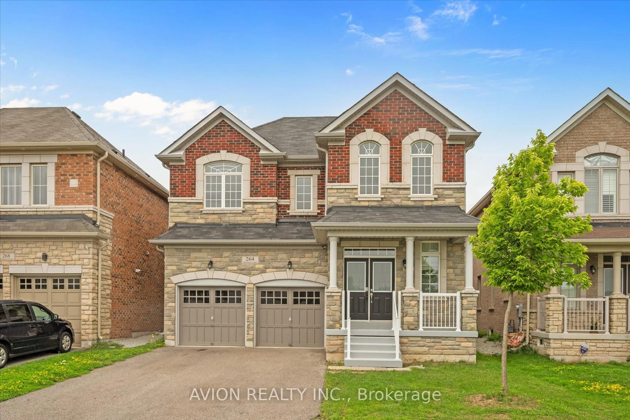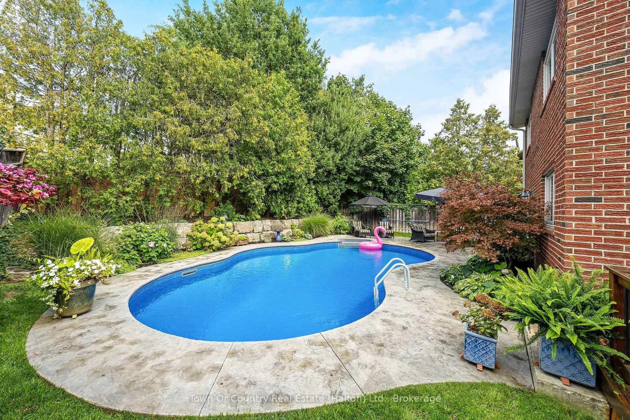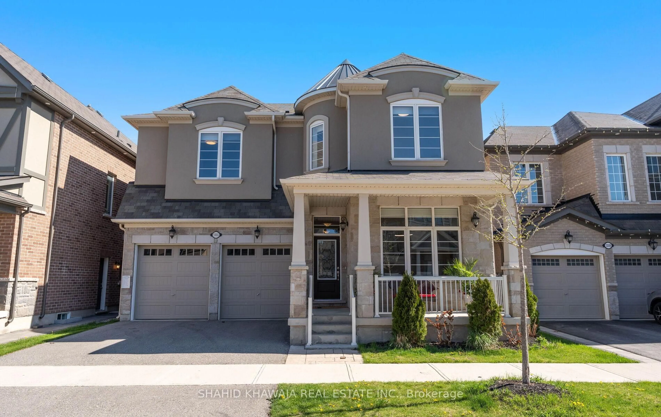1556 Cookman Dr, Milton, Ontario L9E 2A7
Contact us about this property
Highlights
Estimated valueThis is the price Wahi expects this property to sell for.
The calculation is powered by our Instant Home Value Estimate, which uses current market and property price trends to estimate your home’s value with a 90% accuracy rate.Not available
Price/Sqft$586/sqft
Monthly cost
Open Calculator
Description
Introducing 1556 Cookman Dr, a brand new, one-of-a-kind home where luxury meets thoughtful design. Meticulously curated by a professional interior designer, with thousands invested to elevate every detail from start to finish, in addition this extensively upgraded residence boasts approximately $200K in custom upgrades, ensuring an unparalleled living experience. This spacious home spans nearly 2,800 sq. ft., featuring 5 bedrooms on the upper level & 4 bathrooms in total, ideally situated on a premium, fully fenced lot backing onto tranquil green space with lush trees. The open-concept main floor boasts a generous chef's kitchen with quartz countertops, upgraded cabinetry, soft-close finishes, a large walk-in pantry, oversized island, ample counter space, custom backsplash, under-mount lighting, art deco inspired lighting & brass fixtures. Premium upgrades include smooth 9-ft ceilings throughout, 7.5" wide plank engineered oak hardwood floors, upgraded cabinetry throughout, stone countertops, oversized 8 ft interior doors, enhanced lighting with pot lights & dimmers, designer inspired light fixtures, upgraded plumbing fixtures & hardware & oversized trim & baseboards. The 2nd floor offers a rare & highly functional layout with 5 spacious bedrooms & 3 upgraded bathrooms, including a luxurious primary ensuite with a glass-enclosed shower, standalone tub, stone countertops, upgraded cabinetry & lux plumbing fixtures. Additional highlights include a 200 AMP electrical panel, upgraded fireplace mantle, main floor office nook, 2nd floor laundry, custom drapery, & a 3-piece basement rough-in for future customization. Don't miss your chance to own this fully upgraded dream home offering luxury, style, & convenience all in one. Located close to local shops, grocery stores, restaurants, Starbucks, parks & great schools. 8 mins to HWY 401, 10 mins TO Milton GO Station, 11 mins to Toronto Premium Outlets & 25 mins to Pearson.
Property Details
Interior
Features
Main Floor
Living
4.64 x 4.67hardwood floor / Gas Fireplace / Pot Lights
Dining
3.6 x 3.25hardwood floor / Combined W/Living / Pot Lights
Kitchen
3.84 x 5.4Quartz Counter / Backsplash / Pantry
Office
305.0 x 3.05hardwood floor / Pot Lights / Window
Exterior
Features
Parking
Garage spaces 2
Garage type Attached
Other parking spaces 2
Total parking spaces 4
Property History
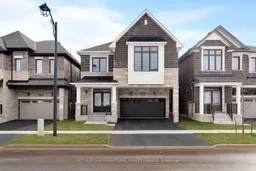 46
46