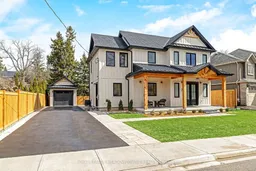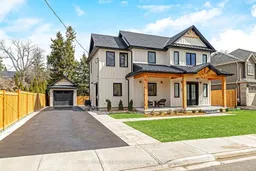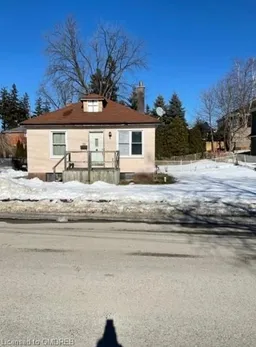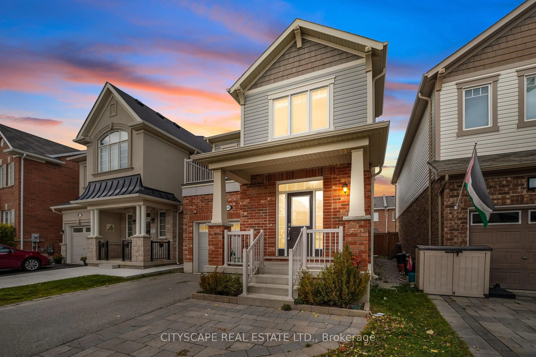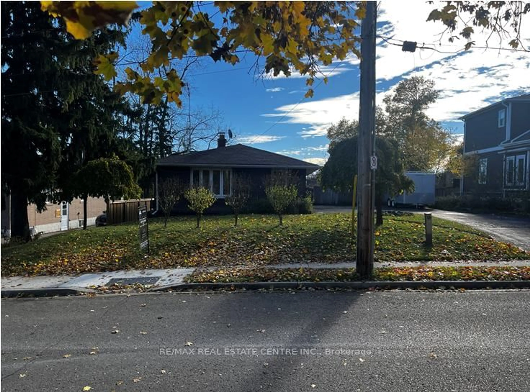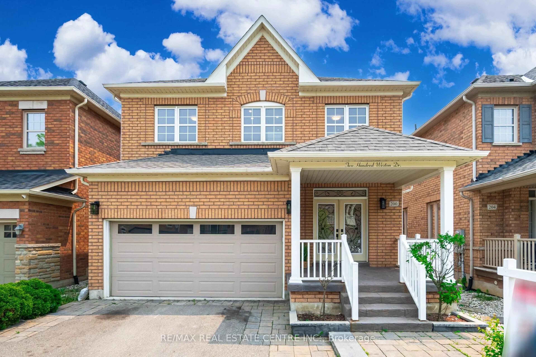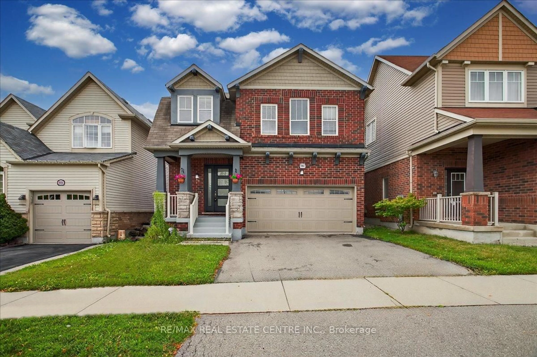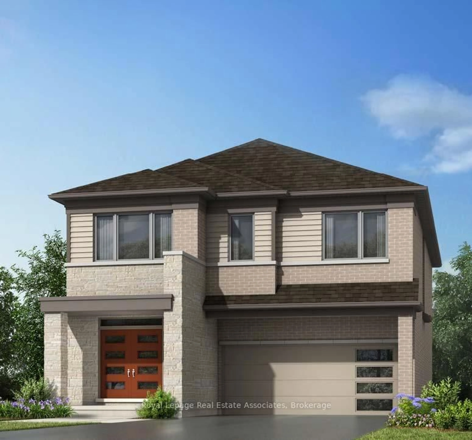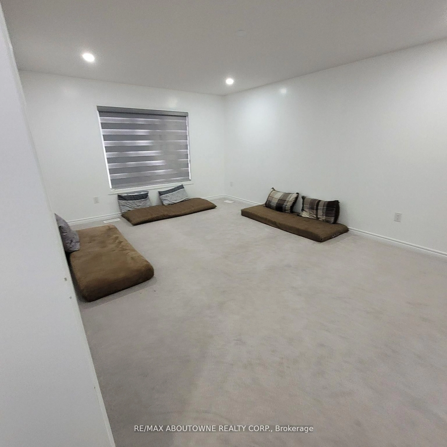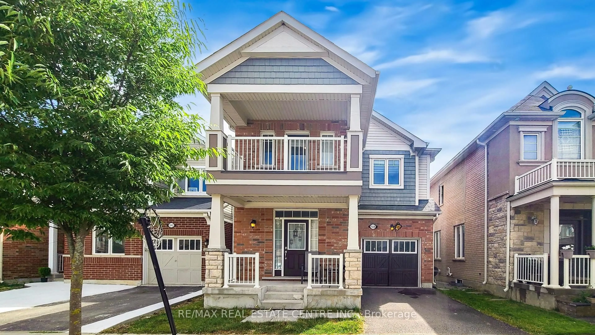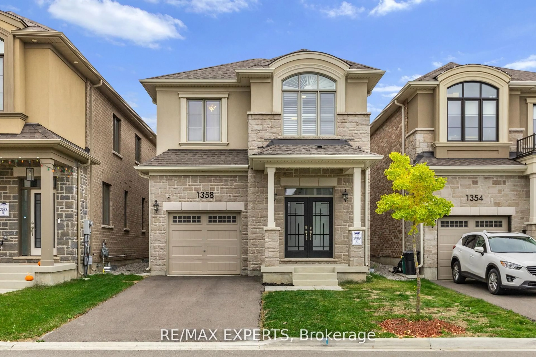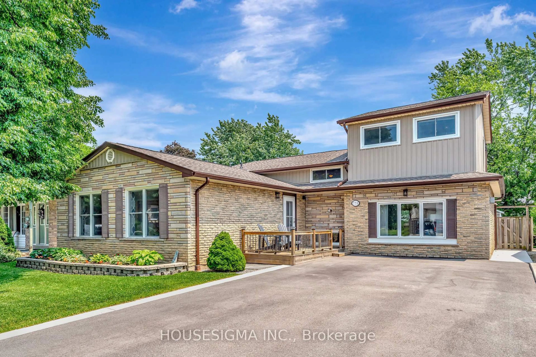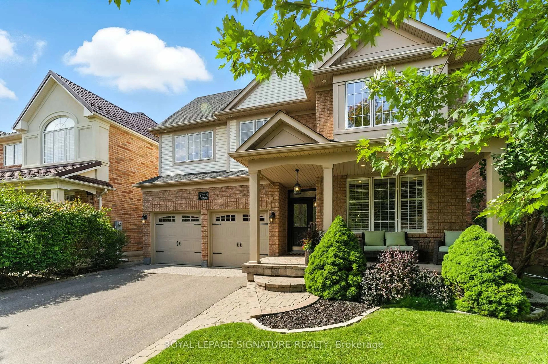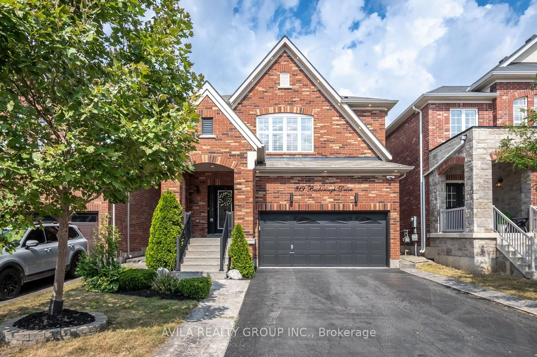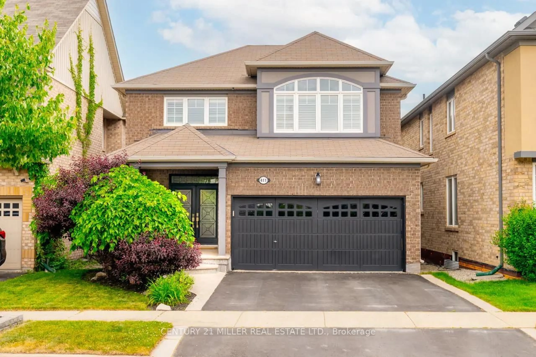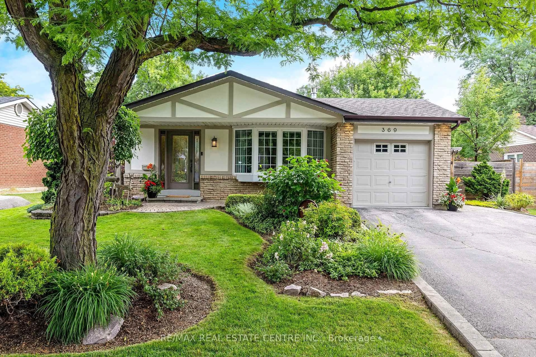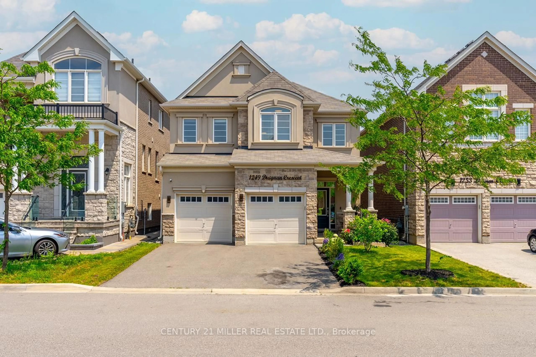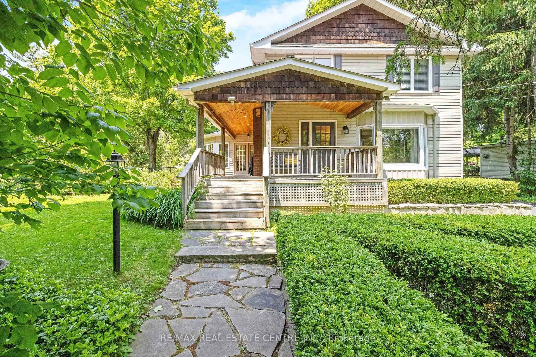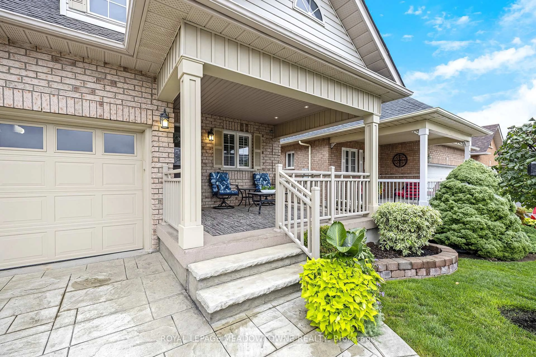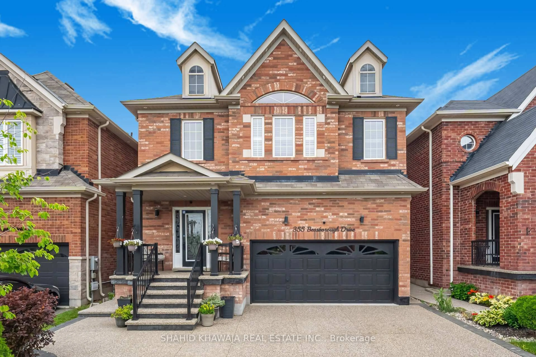Welcome to 79 Fulton Street, a breathtaking custom-built home, nestled in the heart of Old Milton within walking distance to downtown's shops, restaurants, parks & farmer's market. Thoughtfully designed with high-end finishes & timeless charm, this 2,000 sq ft masterpiece blends warmth, functionality, & elegance. From the moment you arrive, you'll be captivated by the oversized portico, beautifully finished with pine soffits, hemlock posts & beams. The board & batten engineered wood siding completes the picture-perfect curb appeal. Step inside & be greeted by 10ft ceilings, luxury vinyl flooring & an open-concept layout designed for modern living. The family room features applied walls, while the 6.5 ft black-framed windows flood the space with natural light. The custom kitchen is a chef's delight, boasting extended upper cabinets, quartz countertops, an oversized island, stainless steel appliances, a convenient pot filler & a generous-sized pantry. The dining area overlooks a tranquil, tree-lined backyard, creating the perfect backdrop for family gatherings. The backyard features a spacious covered porch, finished with stamped concrete. A gas line is already installed & sized for a future outdoor fireplace. A separate entrance leads to a thoughtfully designed mudroom, complete with ample cabinetry & a serene color palette. Make your way up the solid oak staircase to discover an oversized primary retreat, two spacious bedrooms, a laundry room, & 2 bathrooms. The second-floor features 9ft ceilings, with the primary bedroom showcasing a vaulted ceiling. The primary ensuite is a true escape, featuring double sinks, a freestanding tub, a glass walk-in shower, & a water closet. The chevron-patterned tile floors add a touch of sophistication. This property offers ample parking with a detached single-car garage (280 sq ft) & a spacious driveway that accommodates up to 5 vehicles. This stunning home offers the perfect blend of charm & modern luxury.
