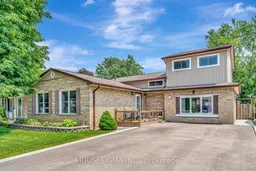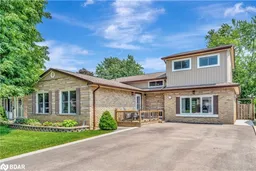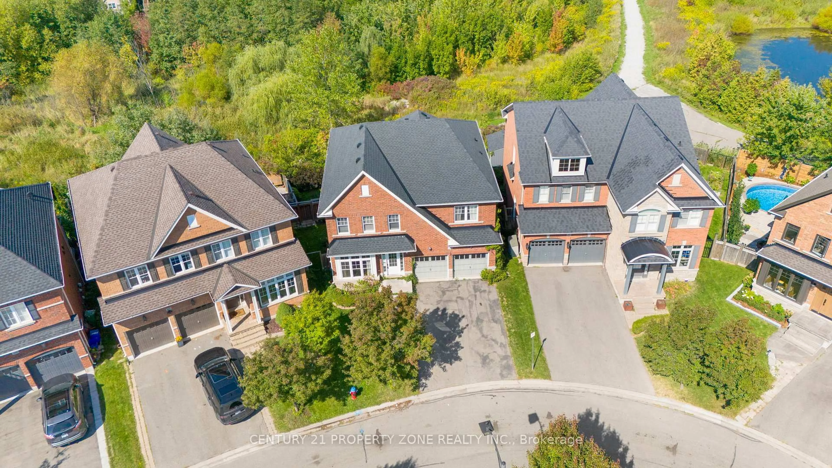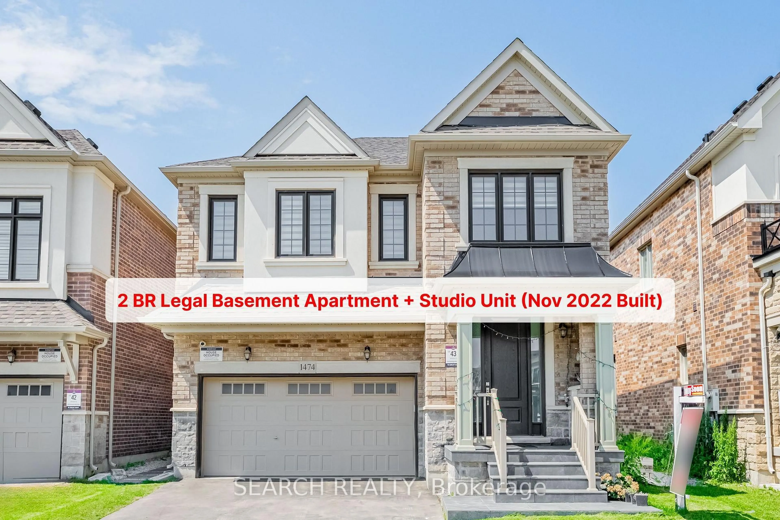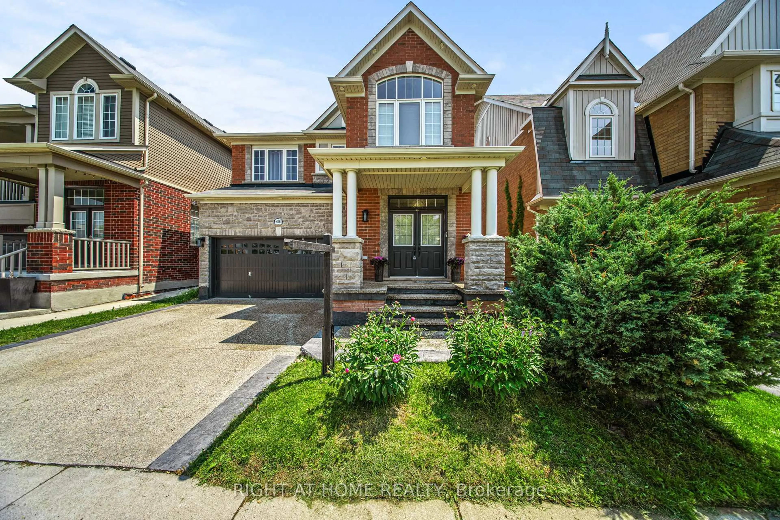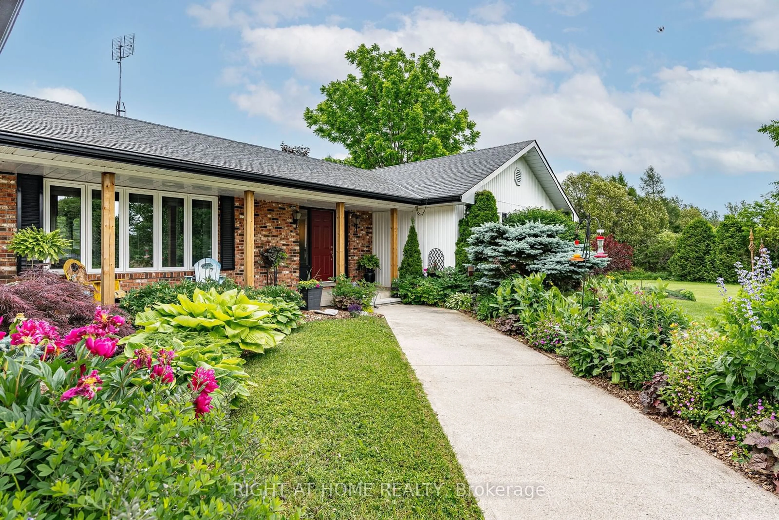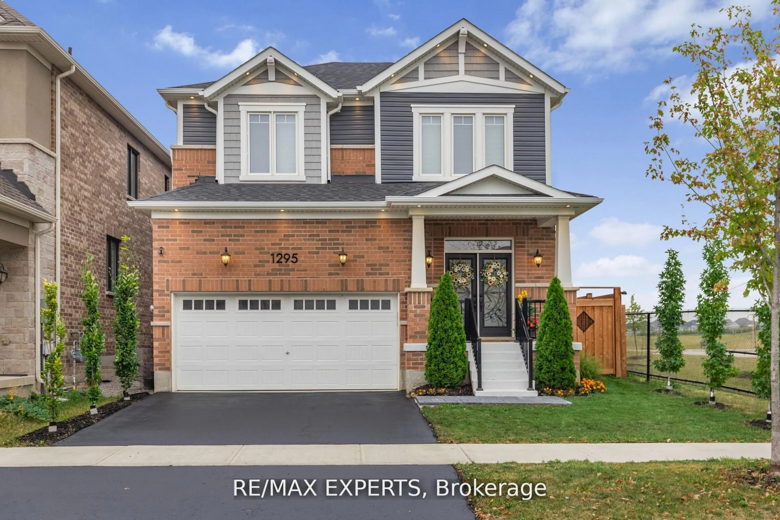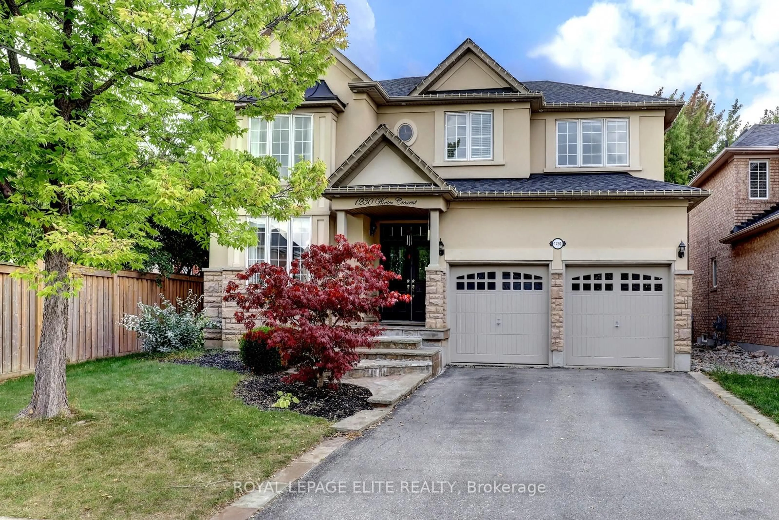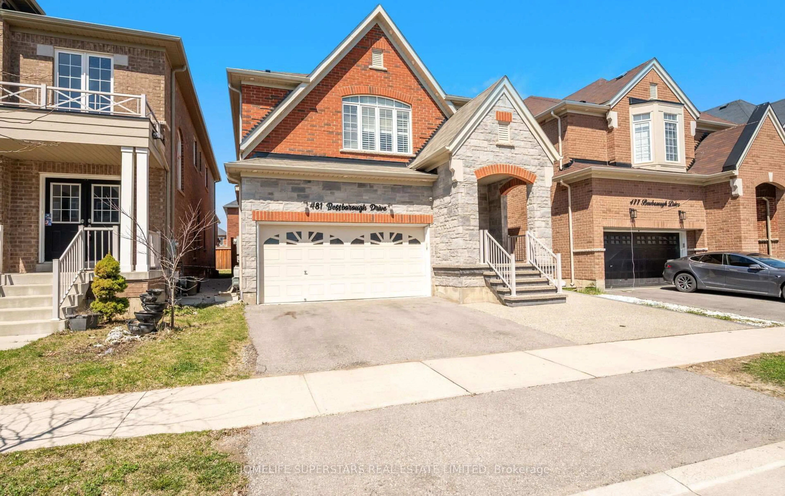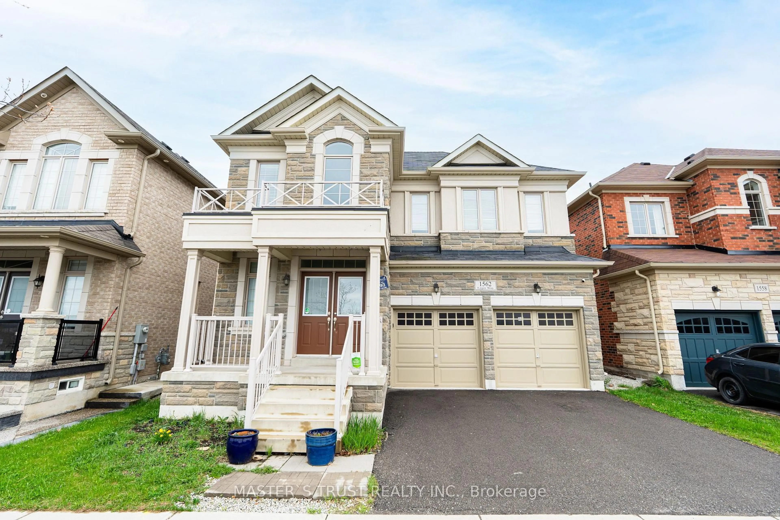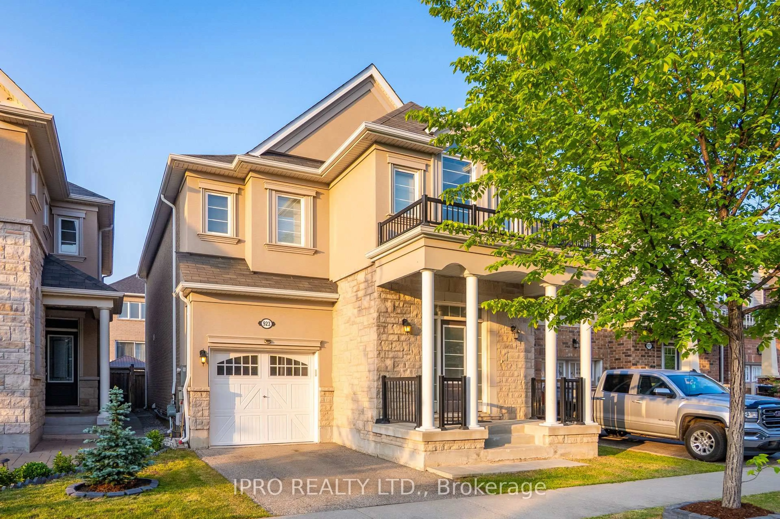Spacious and carpet-free, this well-maintained, updated backsplit in Milton's sought-after, family-friendly Dorset Park offers a unique layout and ample room for multigenerational living or investment. With approx. 2000 sqft above grade, this 4-bed, 2-bath home also includes a 2-bed, 1-bath accessory apartment, complete with its own private entrance and HVAC system. The main house boasts a functional and well-laid-out design, featuring large windows that fill the space with natural light. The split-level layout adds character and separation without feeling disconnected, offering flexibility for a variety of living arrangements. Recent improvements include an updated driveway, new pavers and walkways in the backyard (2024), and a concrete slab workshop/shed with a 220V 30A sub panel (2024), ideal for storage, hobbies, or a small workspace. The roof and siding have also been updated, taking care of key exterior maintenance. Sitting on a generous 55x120 ft lot, the backyard offers ample space to relax, garden, or entertain. There's parking for six vehicles in the double-wide driveway, making it convenient for larger households or guests. Set on a quiet crescent, the location is just minutes from schools, parks, and shopping, making it an excellent option for families, investors, or anyone seeking versatility in a mature neighbourhood. Whether you need space for extended family or a home with rental potential, this property is packed with value and opportunity. Come take a look; it might be the perfect fit for your next chapter.
Inclusions: Main Unit Inclusions: Dishwasher, 2x Refrigerator, Stove, Washer, Dryer, Water Softener. Accessory Apartment Inclusions: Dishwasher, Washer, Dryer, Stove, Furnace, A/C
