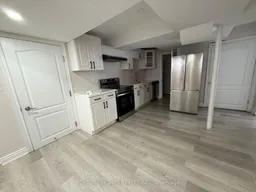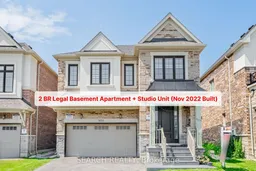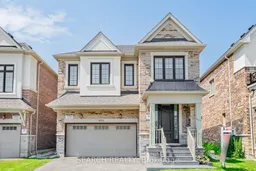Welcome To This Stunning Detached Double Car Garage Home In The Desirable Walker Community Offering Over 3500 Sqft Of Exquisite Living Space And The Perfect Blend Of Luxury, Functionality, And Income Potential.This 4+2 Bedroom Plus A Studio Rental, 6-Bath Beauty Features A Thoughtfully Designed LEGAL BASEMENT APARTMENT With A Separate Entrance Ideal For Multi-Generational Living Or Rental Income (Currently $2800/Month Rental Income From Existing Tenants-Tenants Are Flexible to Leave or Stay). The Basement Is Divided Into 2 Portions: A 2-Bedroom Unit With Stainless St Appliances (Including D/W), Quartz Countertops, Full Bath, Separate Laundry; An Additional Studio Suite With Wet Bar And Full Washroom Perfect To Use As Owner Portion Or An Extra Rental Opportunity. The City Assigns A Separate Basement Address For Easier Mail Delivery And Emergency Access Without Disturbing The Main Floor Residents. The Main Level Impresses With Soaring 9Ft Ceilings, Hardwood Floors, Designer Wainscoting And Accent Walls, Pot Lights, And A Dedicated Office Space Ideal For Todays Work-From-Home Lifestyle. The Gourmet Kitchen Boasts Upgraded Cabinetry, Crown Moulding, Bosch Stainless Steel Appliances, And Quartz Counters. Separate Living And Family Rooms Offer Ideal Space For Entertaining And Cozy Evenings With A Gas Fireplace. Upstairs, Four Spacious Bedrooms Include A Primary Suite With A huge Ensuite Featuring A Frameless Glass Shower. Additional Jack And Jill Baths And An Upgraded Laundry Room Add Modern Convenience.Builder-Upgraded Grading Ensures Perfect Elevation With No Drainage Issues Enhancing Both Curb Appeal And Peace Of Mind. Other Upgrades Include Central Humidifier, Security System Wiring, Pot Lights Throughout Main Floor And Basement, And Five-Car Parking.This Is A Rare Opportunity To Own A Truly Versatile Home In A Vibrant, Family-Friendly Neighborhood Close To Top Schools, Parks, And Amenities. Move In And Elevate Your Lifestyle This Is The One You've Been Waiting For!
Inclusions: Existing High-End Bosch Appliances Including Gas Cooktop, Built-In Wall Oven & Microwave, 3 Panels Double Door Refrigerator With Water Dispenser Inside, Samsung Washer & Dryer. All Existing Electrical Light Fixtures. All Existing Window Coverings Including Zebra Blinds.






