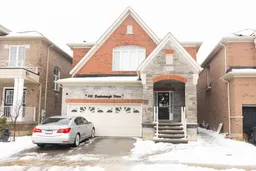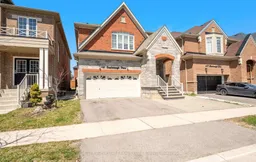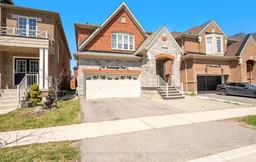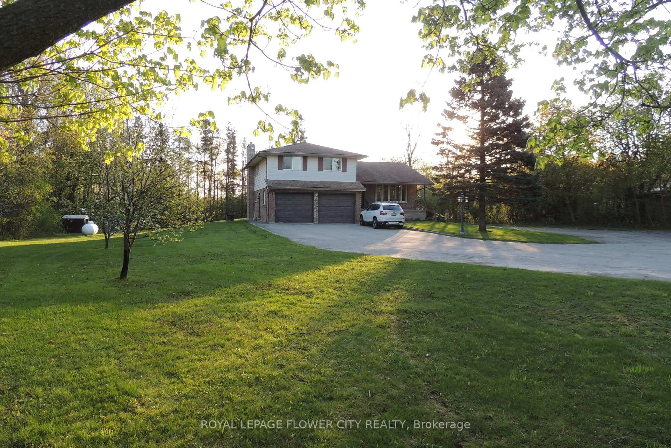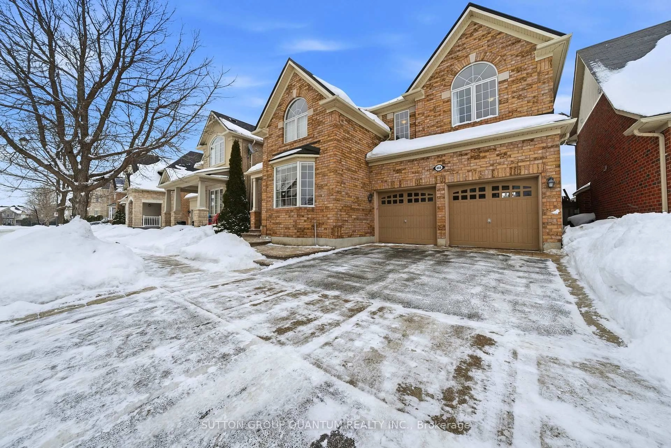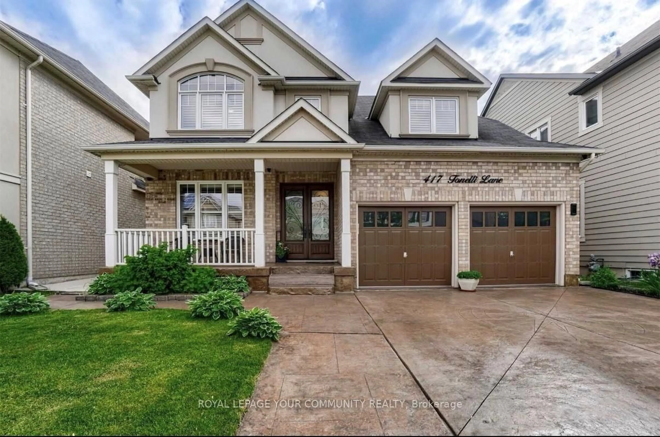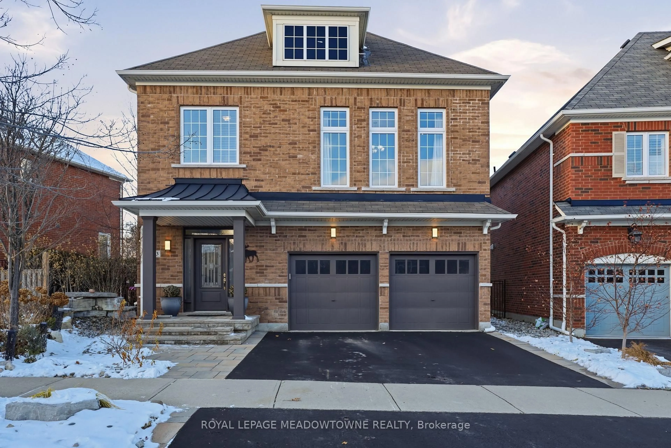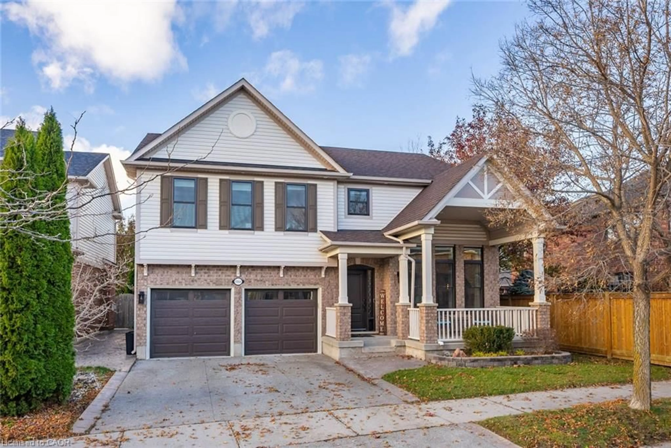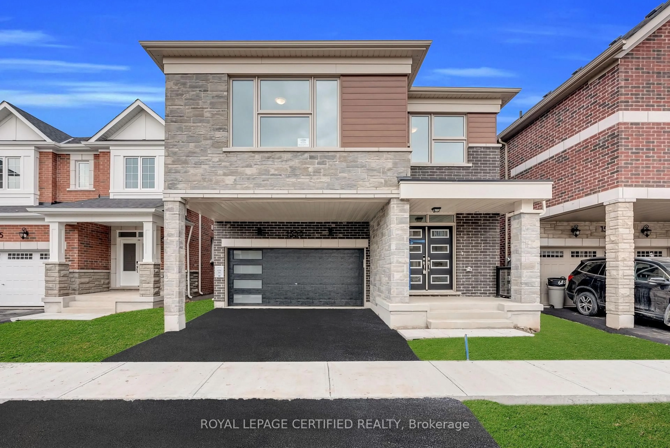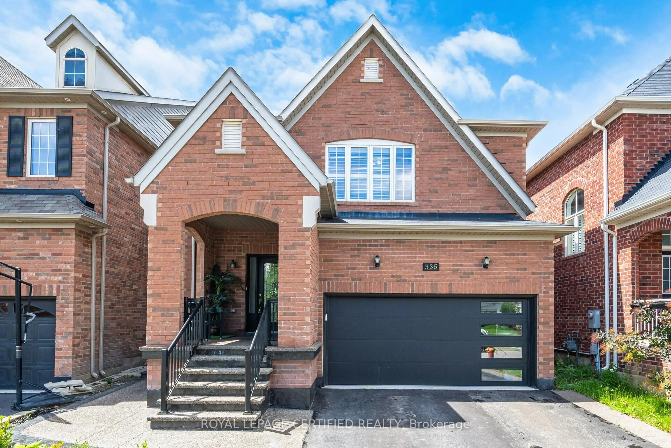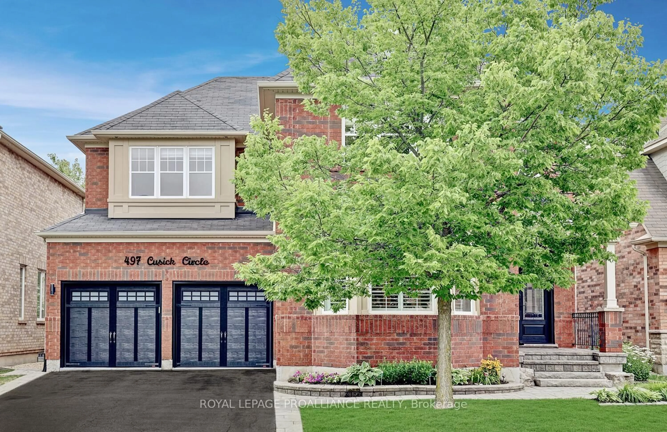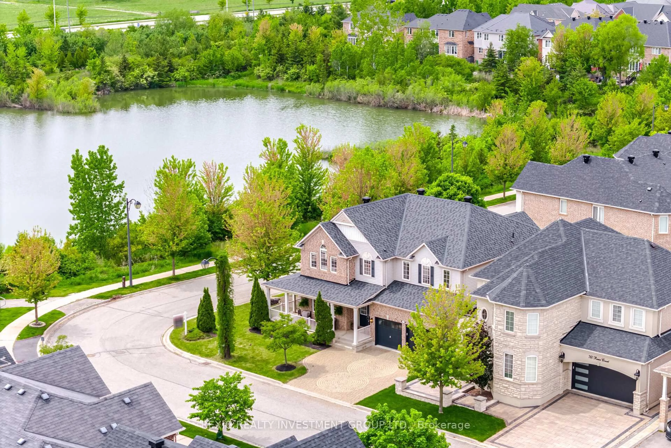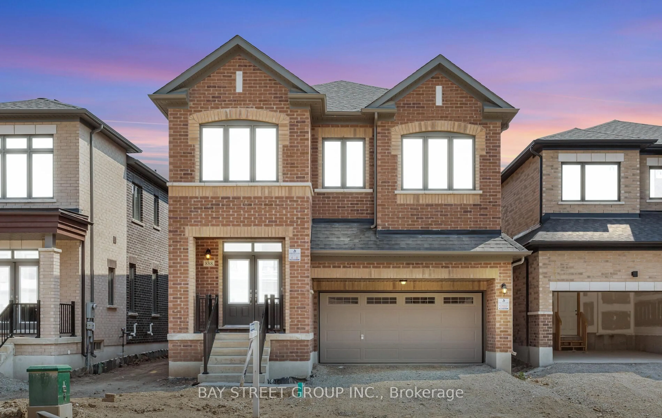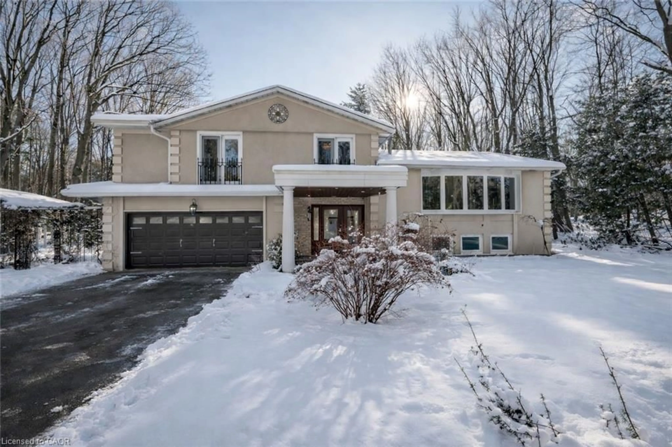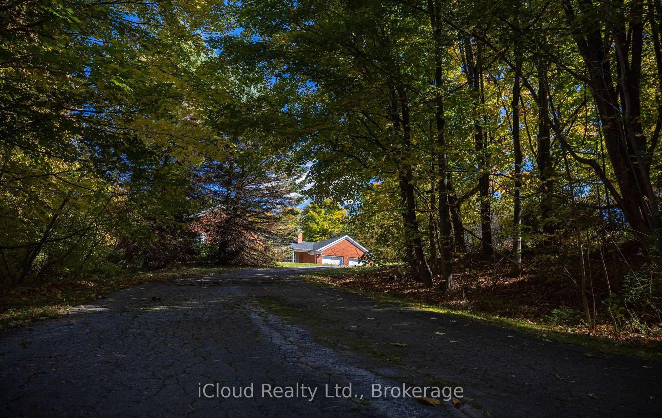Make this your grand dream home. A Perfect Blend of Space, Luxury & Beauty! Discover this magnificent 4-bedroom detached estate with an impressive 3,721 sq. ft. of finished living space (2,572 sq. ft. above grade + 1,149 sq. ft. finished basement). Designed for elegance and comfort, this home also includes a brand-new 2-bedroom basement apartment with a private entrance, ideal for extended family or generating income. From the moment you arrive, you'll be captivated by the stately stone and brick exterior, stunning curb appeal, and a rare extended driveway that fits up to 5 vehicles. Step inside to soaring 9-foot ceilings, expansive open-concept living areas, and a layout that offers both size and versatility. Separate living and family rooms, gleaming hardwood floors, and designer tile finishes set the tone for refined living. The gourmet chef's kitchen is the heart of the home, boasting stainless steel appliances, abundant cabinetry, and a charming breakfast area. Entertain with ease in your spacious family room with a cozy gas fireplace, or step outside to your beautifully landscaped backyard oasis, perfect for relaxing or hosting unforgettable gatherings. Upstairs, retreat to your oversized primary suite, complete with a generous sitting area, his-and-her walk-in closets, and a spa-inspired 5-piece ensuite with dual sinks, a soaker tub, and premium finishes. This home comes loaded with upgrades: pot lights, luxury flooring, and thoughtful design touches throughout. Whether you're seeking the perfect family haven or a savvy investment, this property combines unmatched space, timeless beauty, and modern luxury all in one. Don't miss this rare opportunity, book your private tour today and make this dream home yours!
Inclusions: California Shutters, and all ELFs
