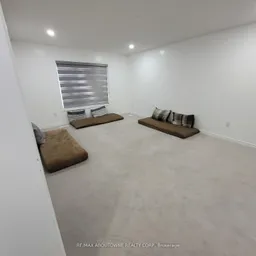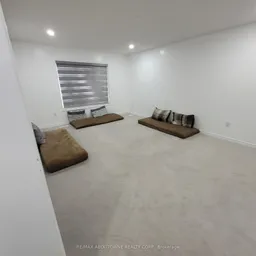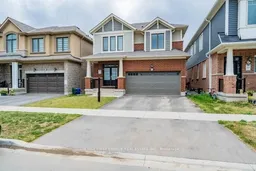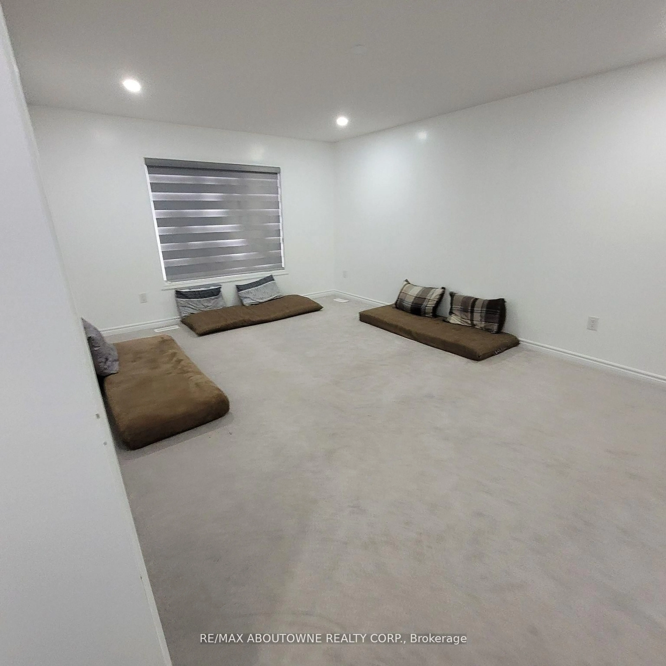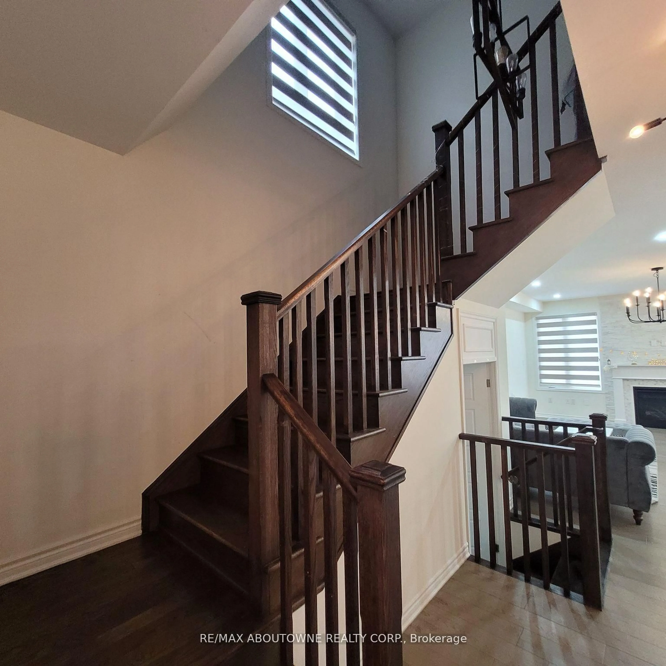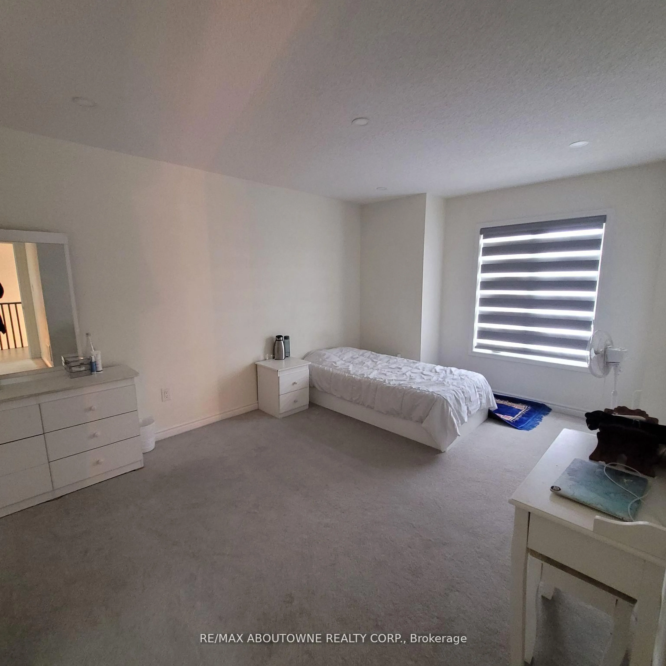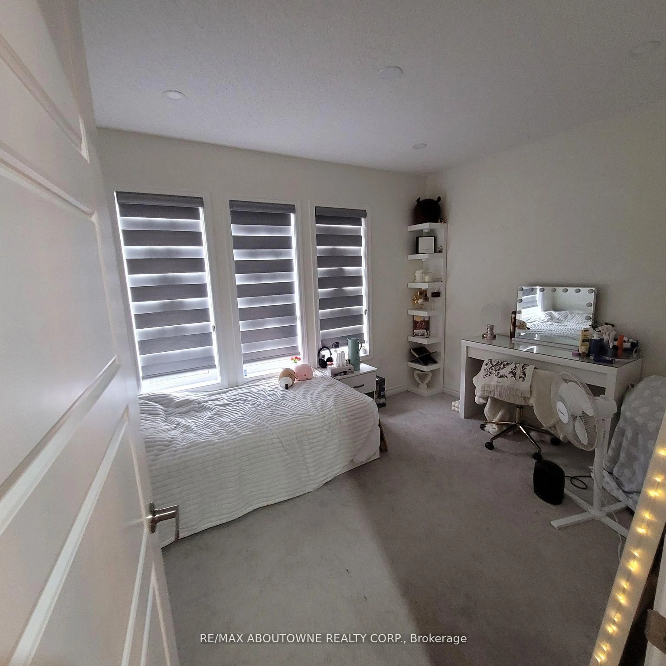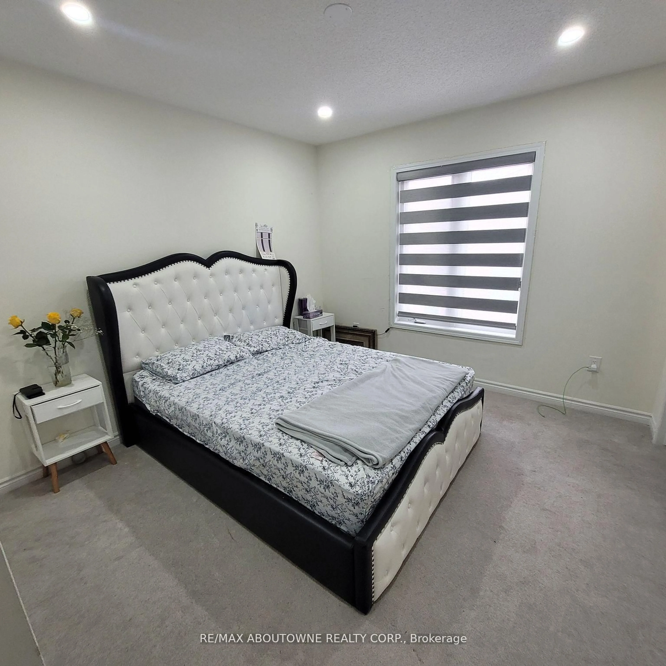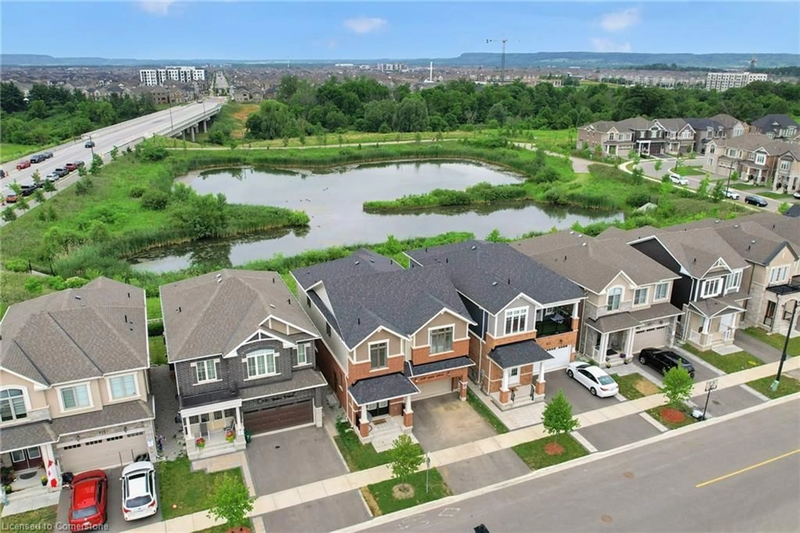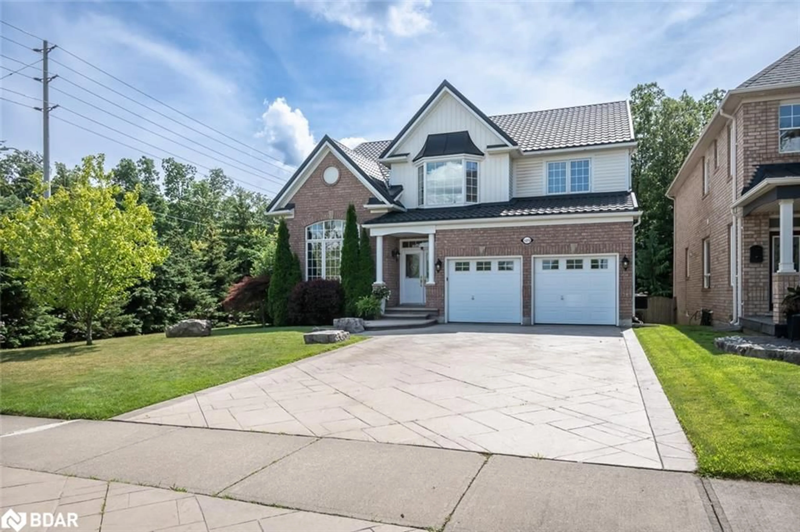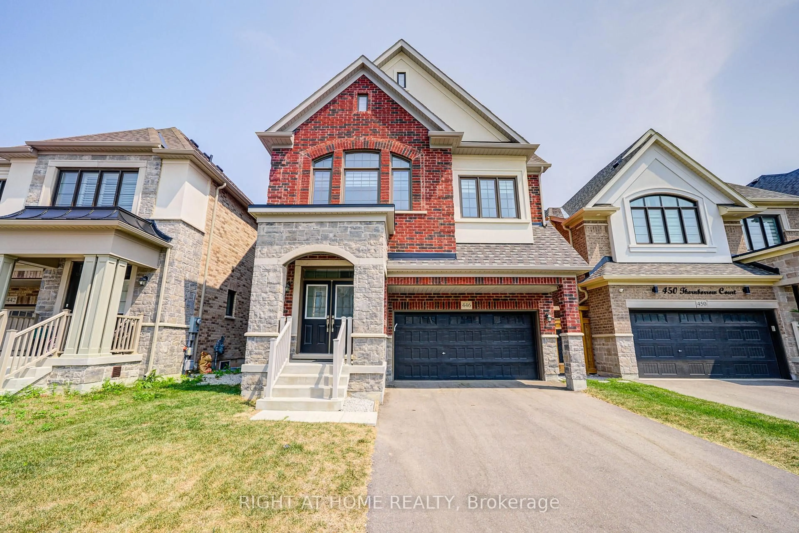973 Logan Dr, Milton, Ontario L9E 1P7
Contact us about this property
Highlights
Estimated valueThis is the price Wahi expects this property to sell for.
The calculation is powered by our Instant Home Value Estimate, which uses current market and property price trends to estimate your home’s value with a 90% accuracy rate.Not available
Price/Sqft$563/sqft
Monthly cost
Open Calculator
Description
Stunning home featuring 4+2 bedrooms and 4+1 bathrooms, with a separate side entrance and over 2,800 sq. ft. of living space in the highly sought-after Cobban neighborhood. This home boasts premium engineered hardwood floors, a fireplace in the Great Room, and a designer chef's kitchen with quartz countertops, a waterfall island, a custom backsplash, high-end tiles, and under-cabinet LED lighting with soft-close features. Stainless steel appliances complete the kitchen. Additional highlights include oak stairs, zebra blinds, and 9-foot smooth ceilings on the main floor. All bedrooms have direct access to a bathroom, with the primary ensuite designed as a spa-style retreat. The third and fourth bathrooms are semi-ensuite, and the home is enhanced with elegant designer light fixtures throughout.
Property Details
Interior
Features
Main Floor
Kitchen
3.66 x 5.0Custom Backsplash / Quartz Counter
Foyer
2.5 x 2.3Double Doors / Tile Floor
Mudroom
1.52 x 1.85Access To Garage / Tile Floor
Great Rm
4.82 x 5.49Combined W/Dining / hardwood floor / Pot Lights
Exterior
Features
Parking
Garage spaces 2
Garage type Built-In
Other parking spaces 6
Total parking spaces 8
Property History
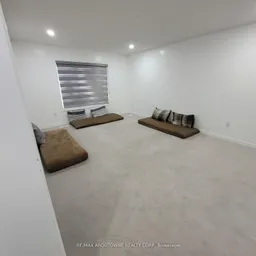 12
12