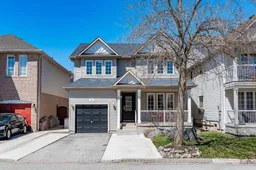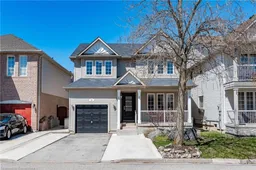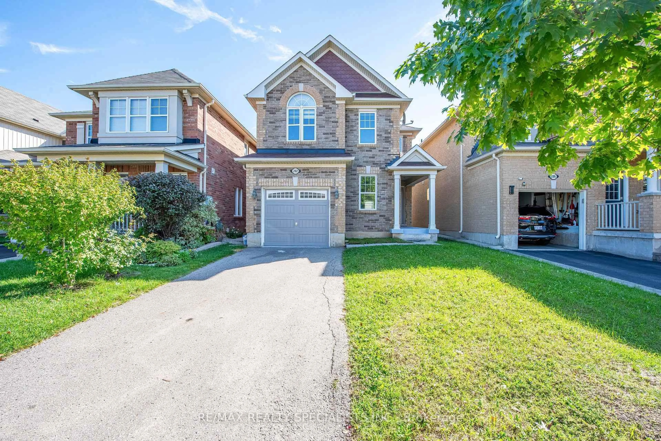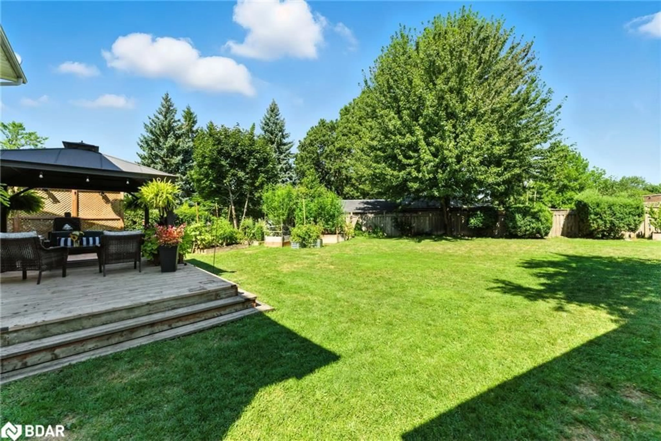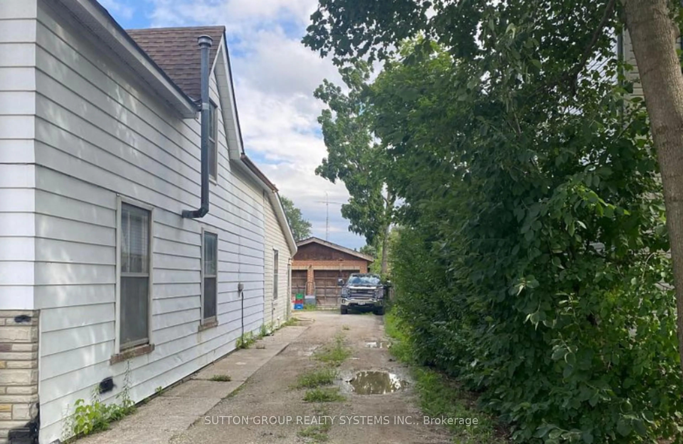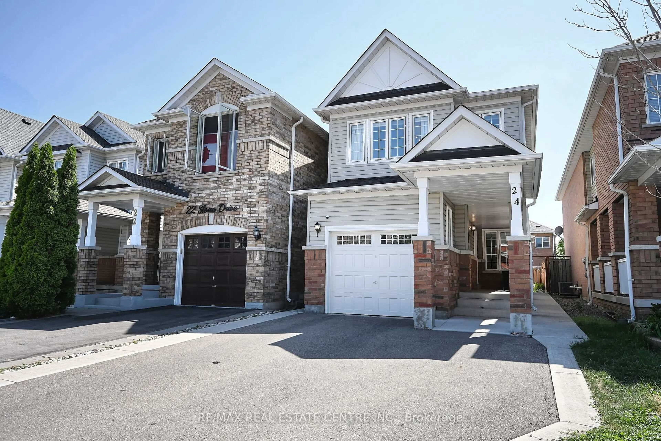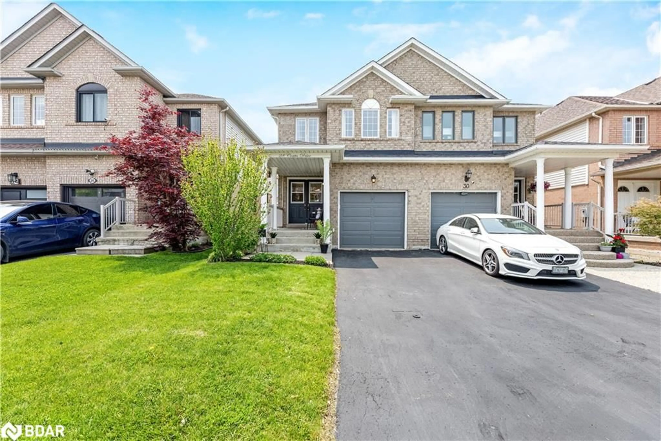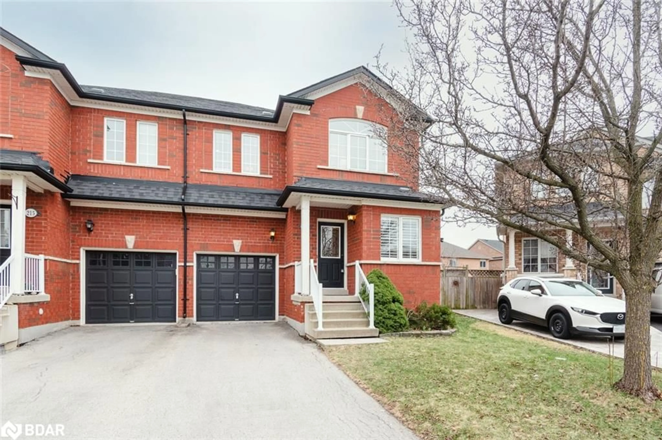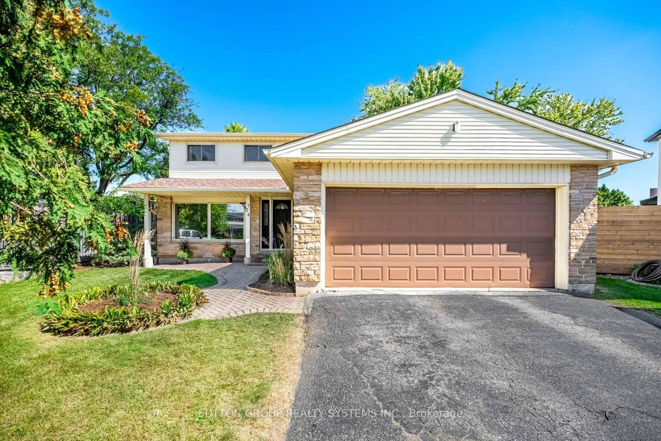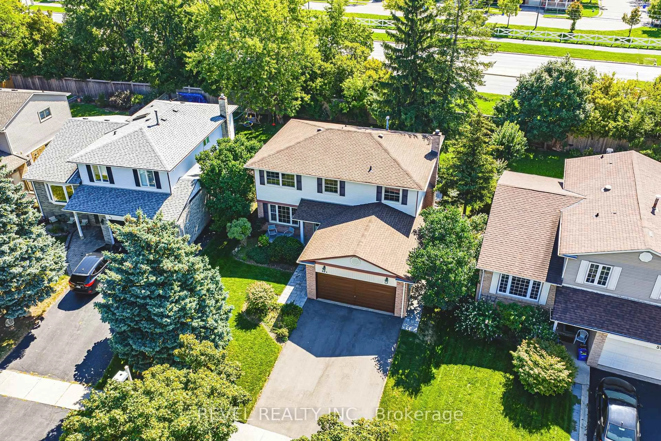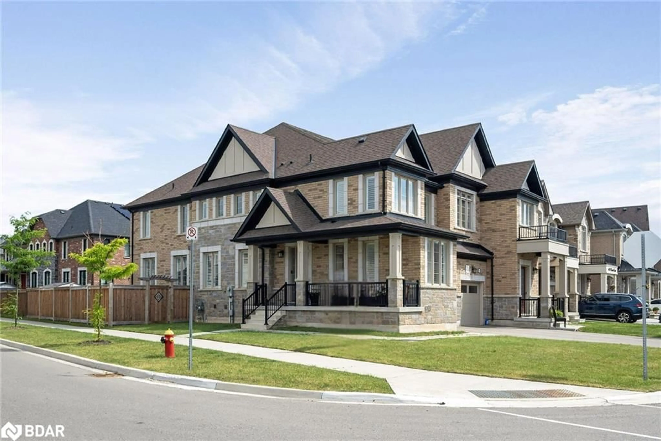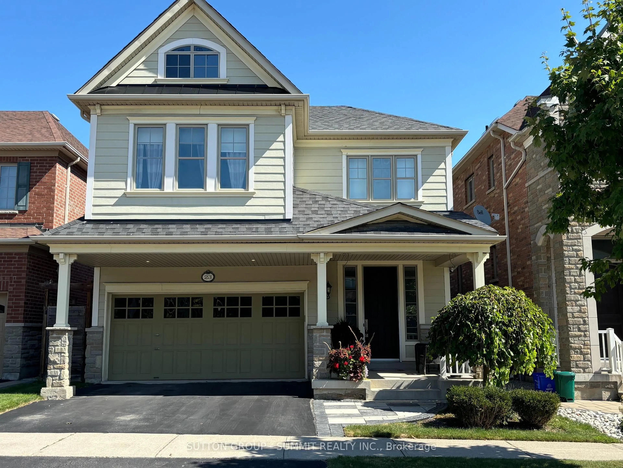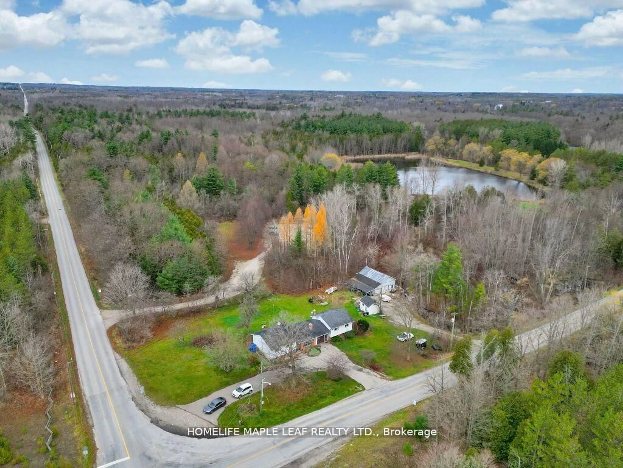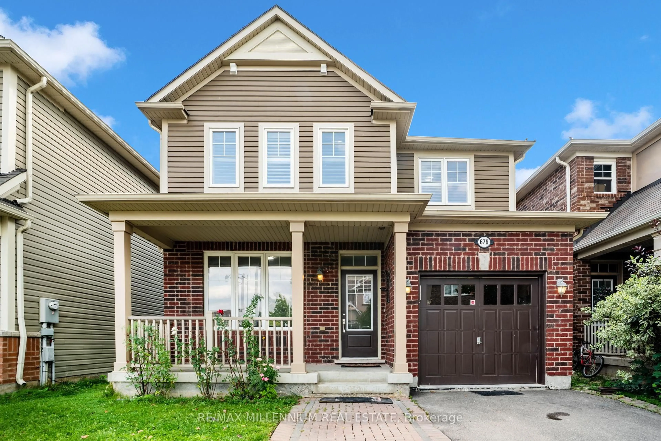Welcome to this beautifully well-maintained detached home that offers the perfect blend of space, style, and functionality for modern living. The open-concept layout is bright and inviting, with natural light flowing throughout from the large windows and creating a warm, welcoming atmosphere from the moment you walk in. The renovated kitchen is thoughtfully designed with contemporary finishes, ample cabinetry, and generous counter space ideal for prepping meals and entertaining. It seamlessly flows into the spacious family room and directly overlooks the living and dining areas, making it easy to stay connected whether you're cooking, hosting, or spending time with loved ones. From the kitchen, walk out to your private backyard retreat featuring a luxurious swim spa hot tub, a standout feature whether you're entertaining guests, enjoying a quiet evening, or simply unwinding after a long day. The second floor boasts an extra-large primary bedroom offers a true sense of comfort and space, complete with ample closet storage and a beautifully updated 5-piece ensuite. Two additional bedrooms on the second floor are generously sized with plenty of closet space, providing flexibility for family, guests, or a home office. The fully finished basement with a separate entrance adds incredible versatility ideal for converting into an in-law suite, rental income, or your own customized space to fit your needs. Located in a quiet, family-friendly neighbourhood, you're also close to excellent schools, parks, shopping, dining and entertainment options and other essential amenities, while only being minutes away from access to Hwy 401. Don't miss out on the opportunity to make this incredible home yours!
Inclusions: Fridge, Stove, Dishwasher, Microwave, Washer, Dryer, All ELFs, All Existing Window Coverings, Fridge in Basement, Swim Spa (Hot-Tub) and All Related Accessories + Equipment, All TV Brackets, Speakers in Basement, 200 AMP Panel + EV Charger, Furnace & AC (Owned)
