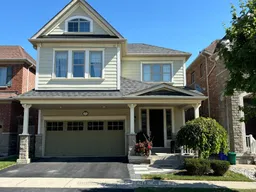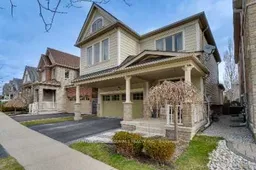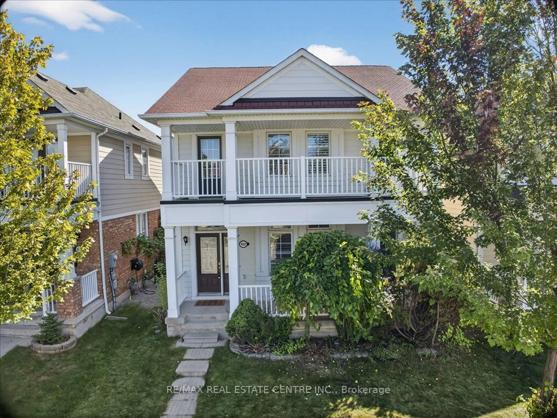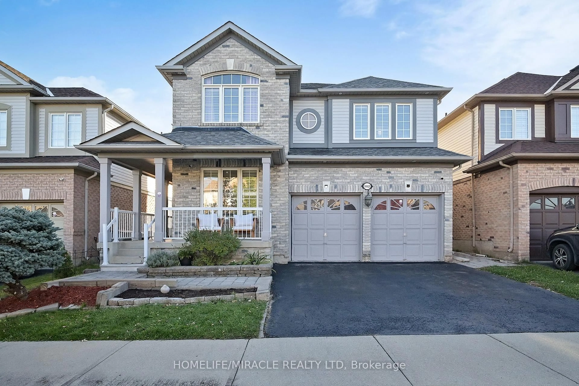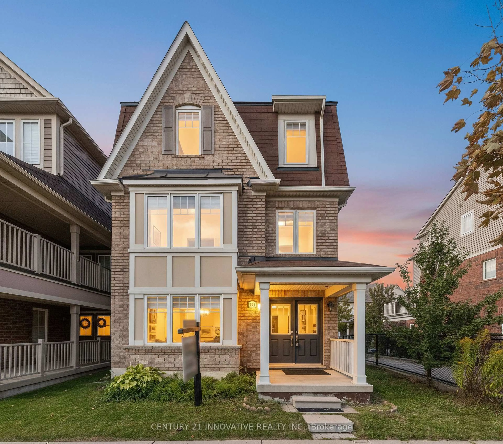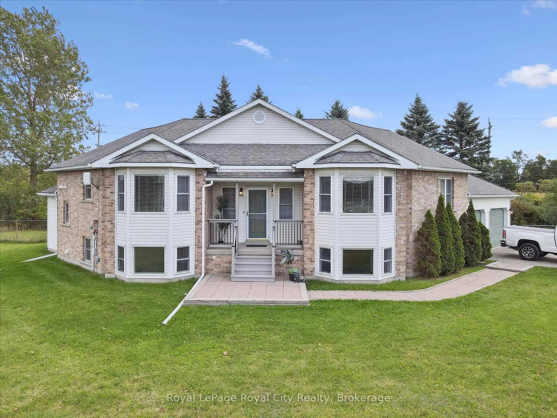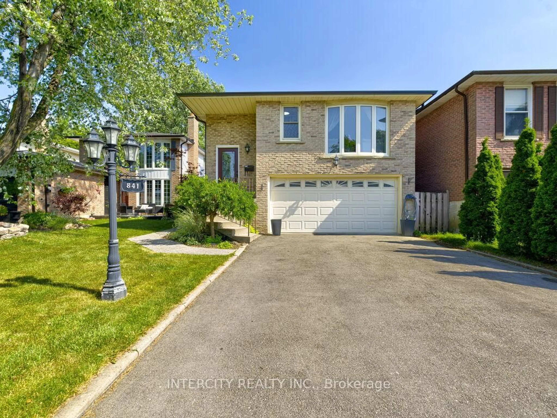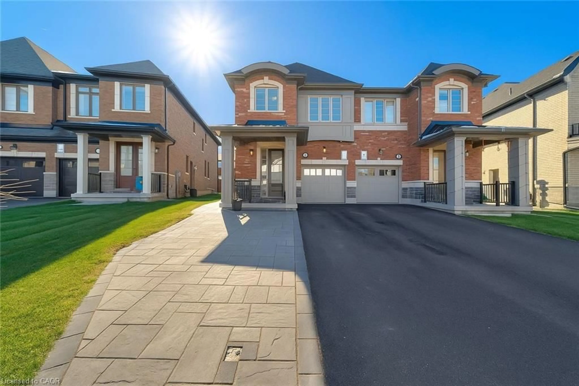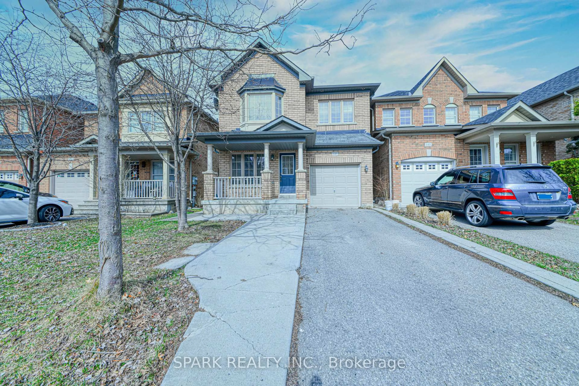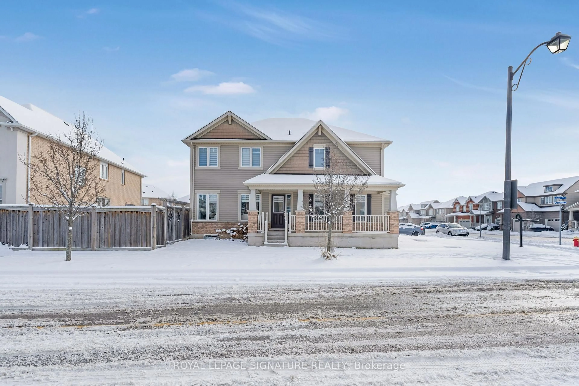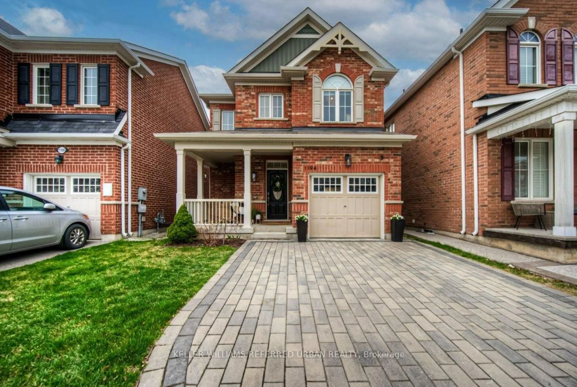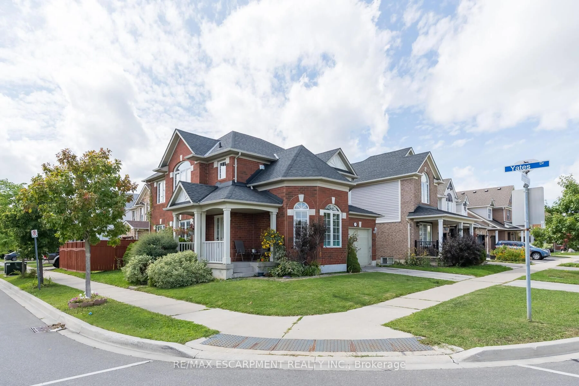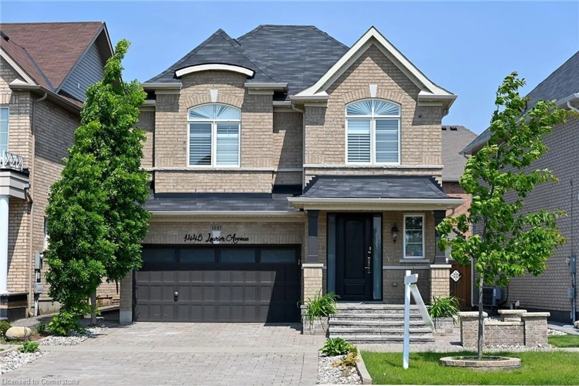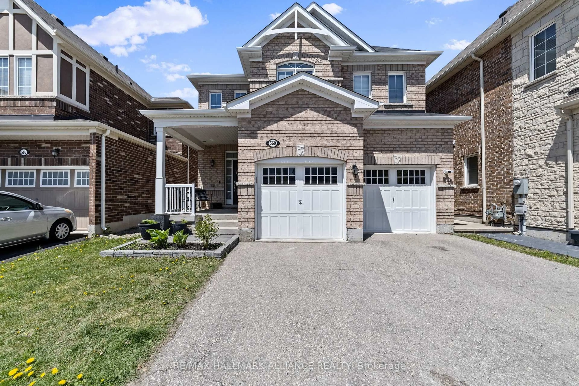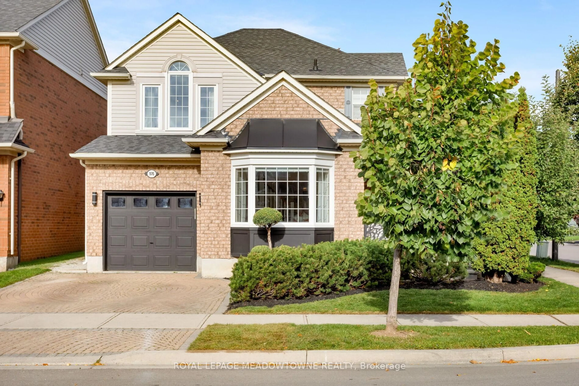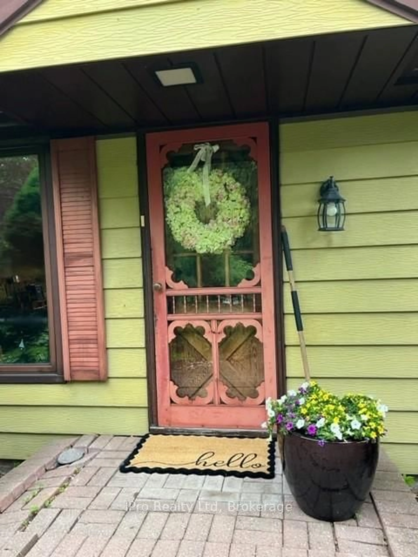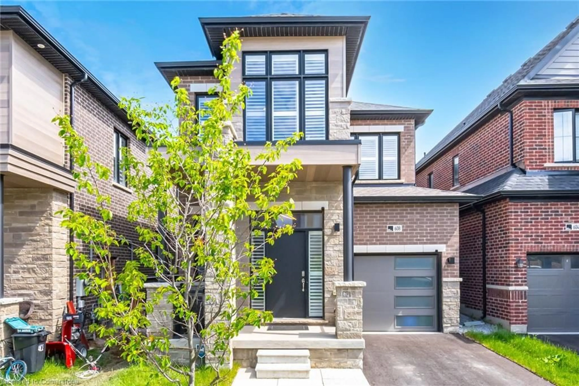Welcome To 23 Scott Boulevard, Windsong Model, Built By Award-Winner Heathwood Homes. Nestled In Miltons Premier Scott Neighborhood, Positioned Next To The Natural Wonder Of The Niagara Escarpment, This Prime Location Offers Unparalleled Conveniences With Access to Vibrant Community Amenities. Located By The New Sherwood Community Center That Offers Facilities Such As Hockey Rinks, Swimming Pool. A Library & Much More. Award Winning Schools In Walking Distance, Parks & Conservation Areas Make This Home Ideal For Growing Families. Enjoy Approximately 3,000 Square Feet Of Living Space, In A Well-Designed Open-Concept Floor Plan With A Grand Oak Staircase, Hardwood Flooring Throughout With Vaulted Cathedral Ceilings On The Main Floor. The Kitchen, w/Granite Countertops, Breakfast Bar & An Eat-In Dining Area That Opens Up to A Bright & Spacious Living Room With A Cozy Gas Fireplace & A Separate Dining Room Perfect For A Formal Dining Experience. The Primary Suite Stands Out With Double Door Entrance, Coffer Ceilings, Dual Walk-In Closets & A Luxurious Recently Renovated Ensuite W/Free Standing Bathtub. The Fully Finished Basement Provides Additional Living Space, Featuring A Large Rec Room Perfect For Movie Nights Or A Personal Gym Area, Plus, The Extra Storage Is A Welcome Bonus! The Exterior Showcases Stunning Curb Appeal, With A Extended Backyard Retreat Enhanced by Mature Trees For Privacy, Landscape Lighting, Stone Patio, Plenty Of Space For Entertaining. Located Within Walking Distance To Downtown, You Can Enjoy The Local Farmers Market, Restaurants, & Cafes.
Inclusions: Stainless Steel Appliances (Fridge, Stove, Dishwasher), Microwave in Basement, Washer and Dryer, Elf's, Window Coverings, GDO/Remote, Central Vac/equipment, Air Filteration system.
