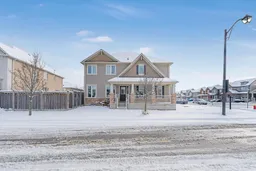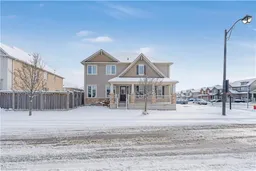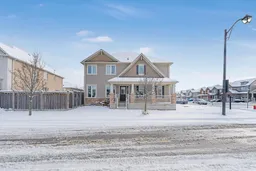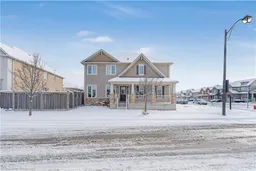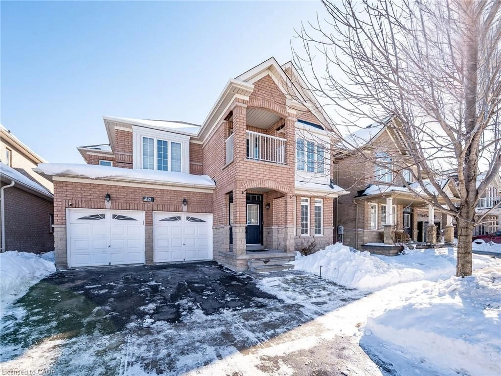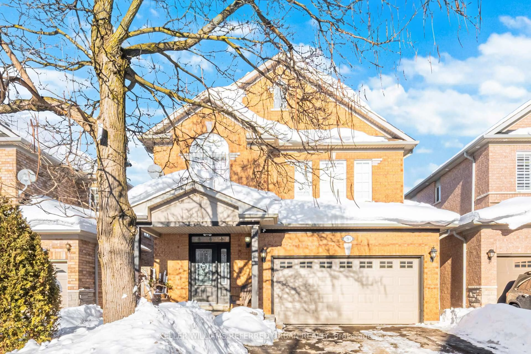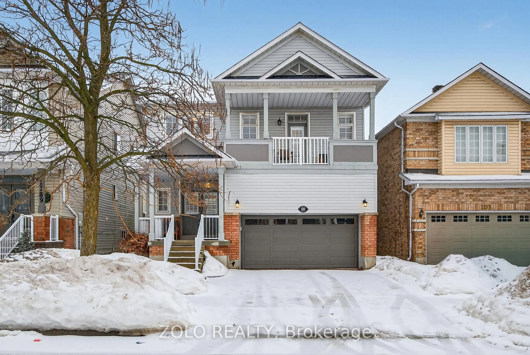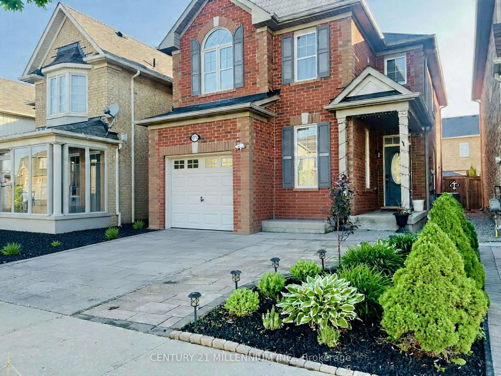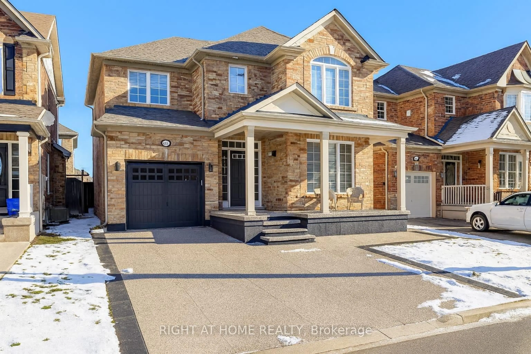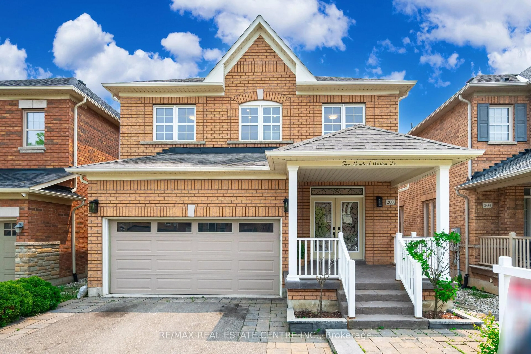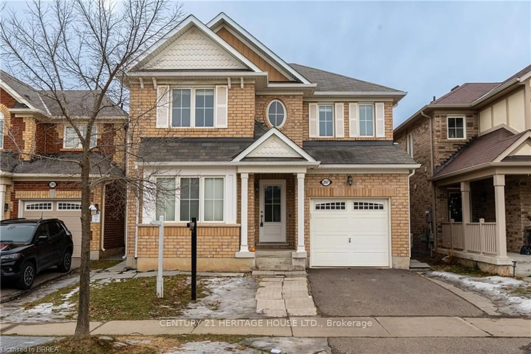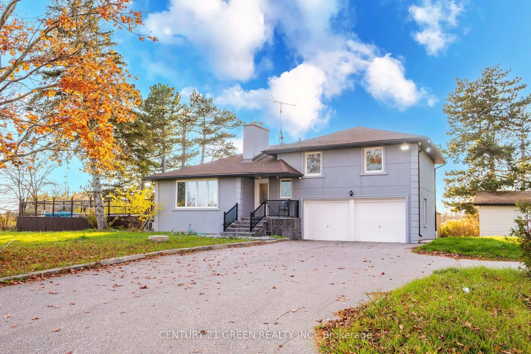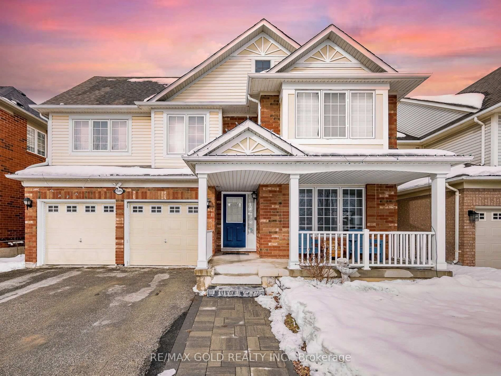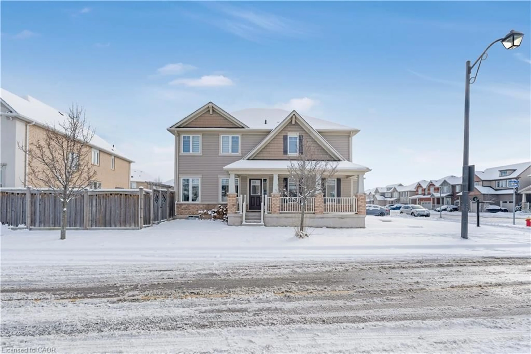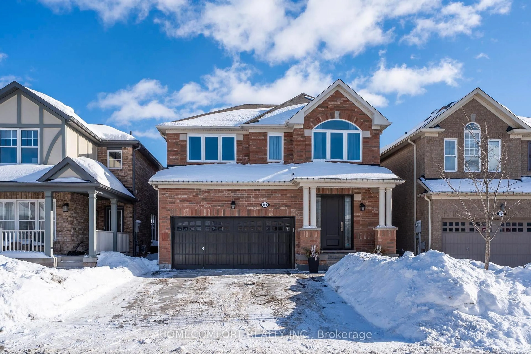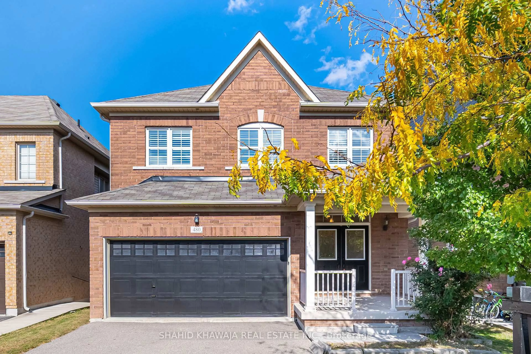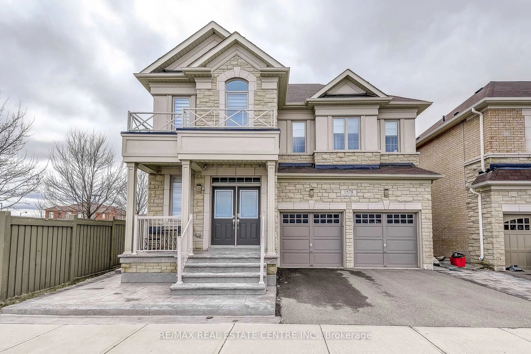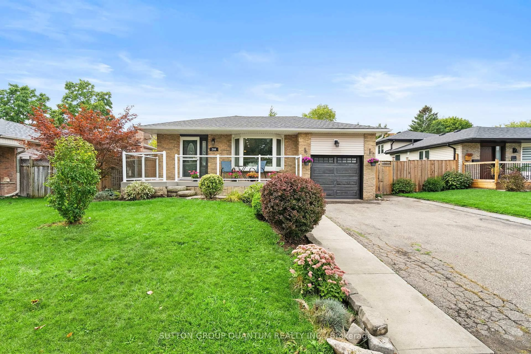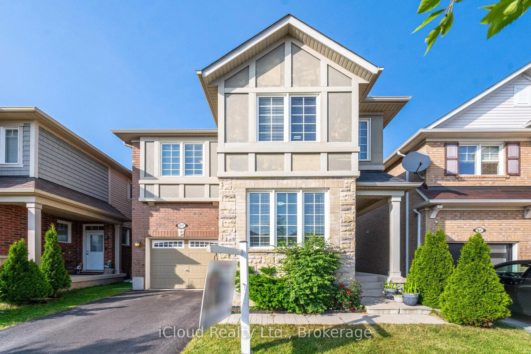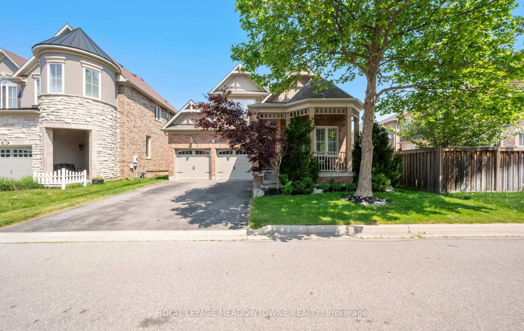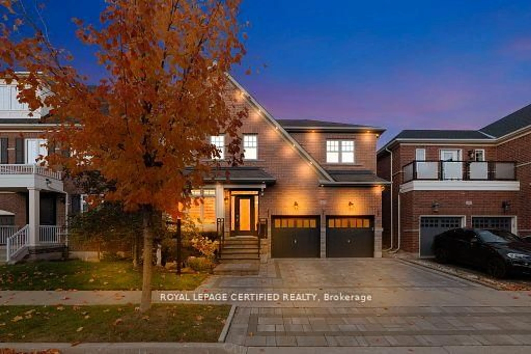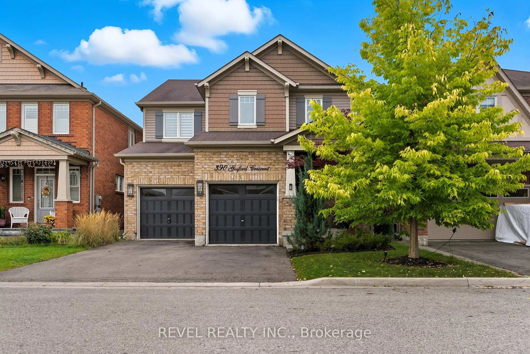PREMIUM WILLMOTT CORNER LOT - MOVE-IN READY FAMILY HOME! Discover this stunning 4 Bedroom, 3 Washroom detached home on an oversized corner lot in Milton's prestigious Willmott neighbourhood. HARDWOOD FLOORS throughout - NO CARPET anywhere . Open kitchen features S/S Appliances , massive pantry & seamless dining flow. Fresh paint, brand new window coverings & upgraded Light fixtures. Elegant all wood staircase showcases quality craftsmanship. LIFESTYLE ADVANTAGES: Quiet oversized fenced yard with partial stonework perfect for entertaining . Premium parking : 2 car garage PLUS 2 car driveway. Garage entrance provides year around convenience. Huge unfinished basement offers endless customization potential. UNBEATABLE LOCATION: Steps to Willmott Central Park with trails & playground. Minutes to Milton Hospital, sports centre & GO Transit,Top-rated schools nearby. Perfect blend of comfort, convenience & quality in Milton's most sought -after area!
Inclusions: Garage Door Opener, All Electrical Fixtures, Window Coverings, Central Vacuum, Stainless Steel Fridge, Stove, Dishwasher. Existing Washer & Dryer.
