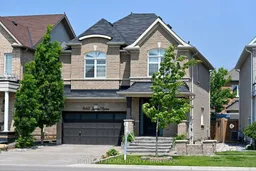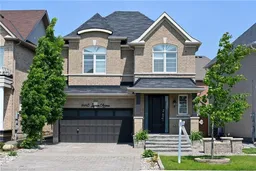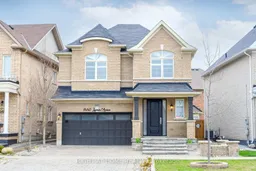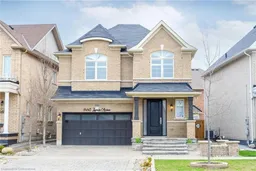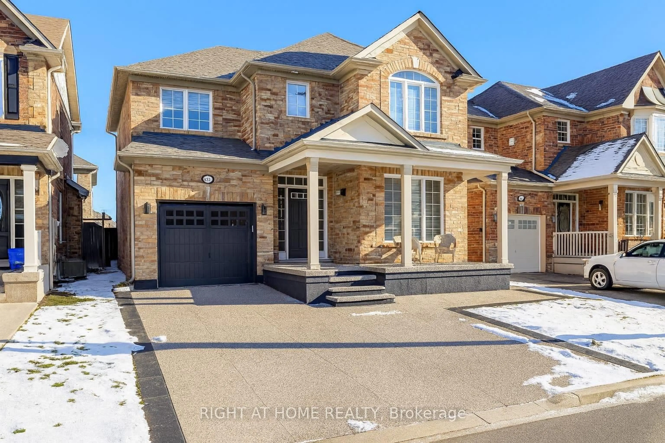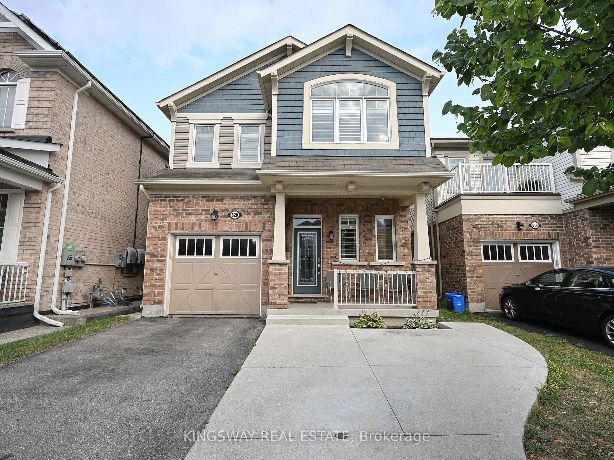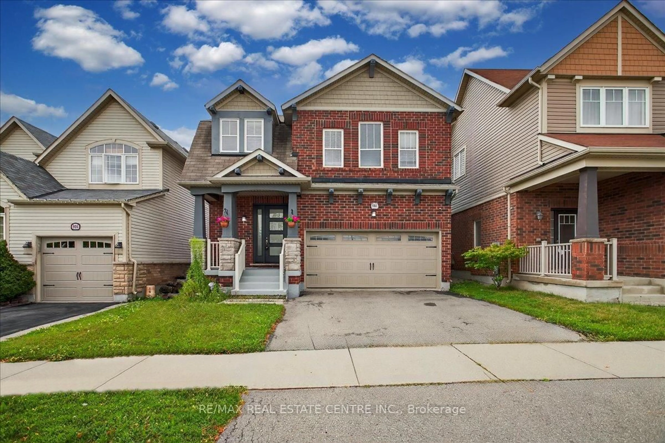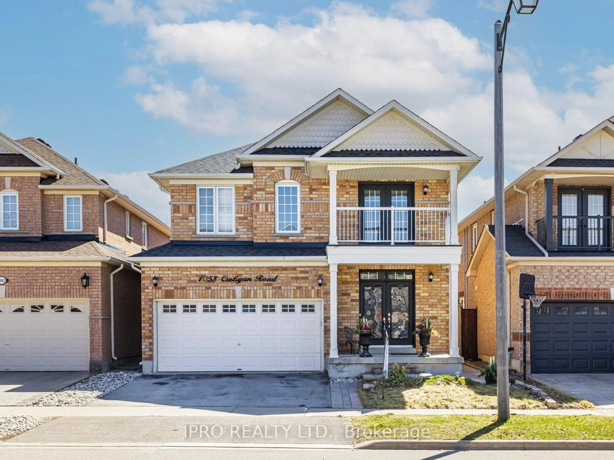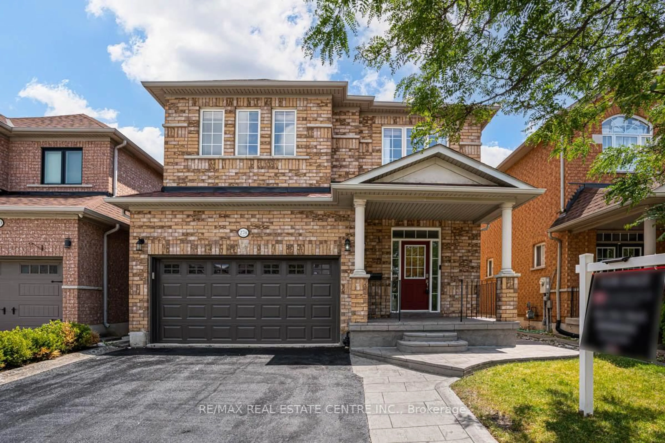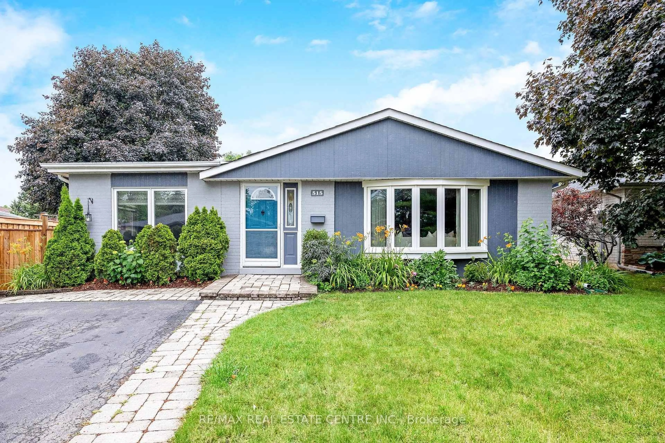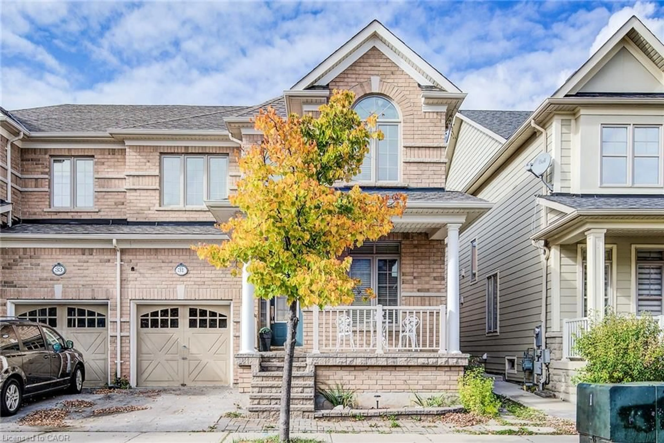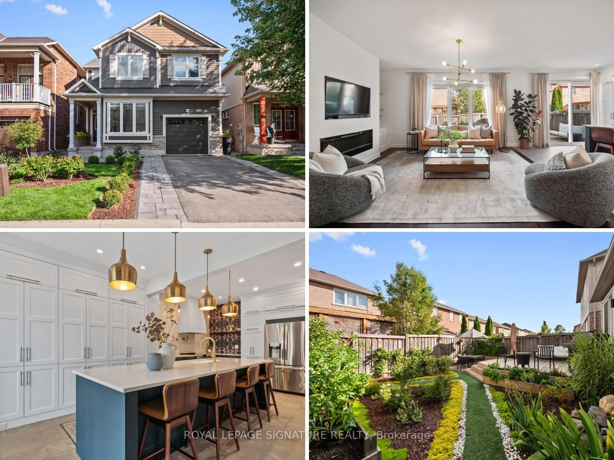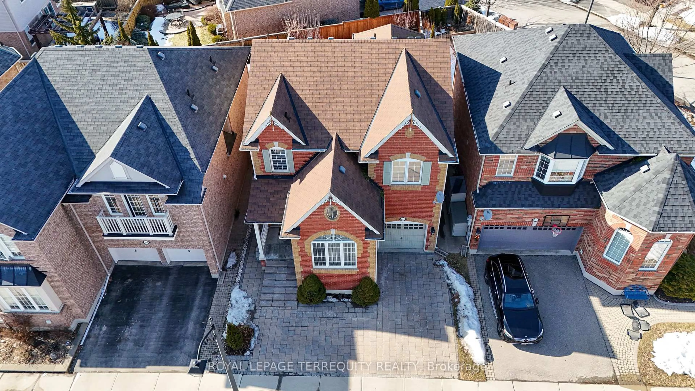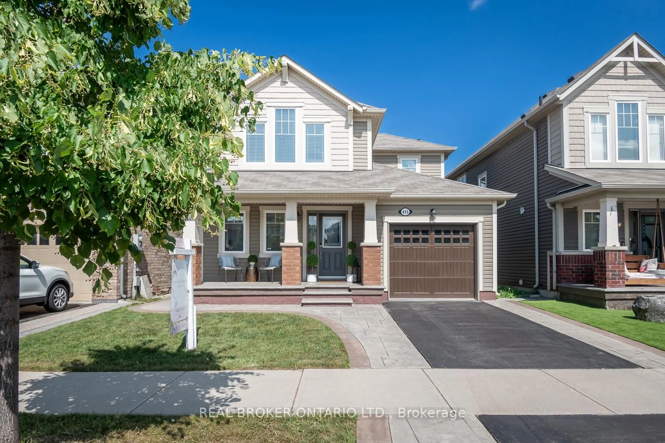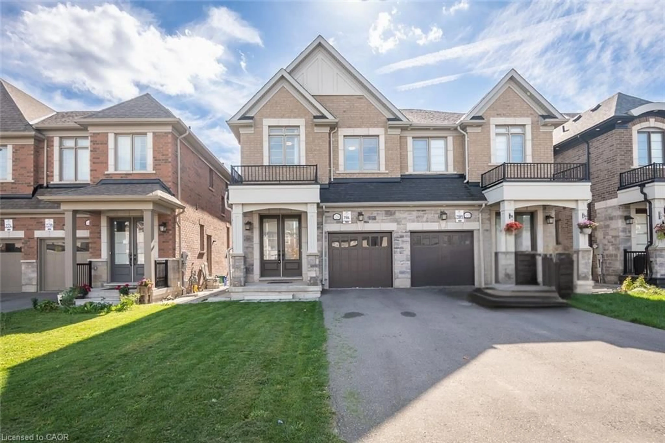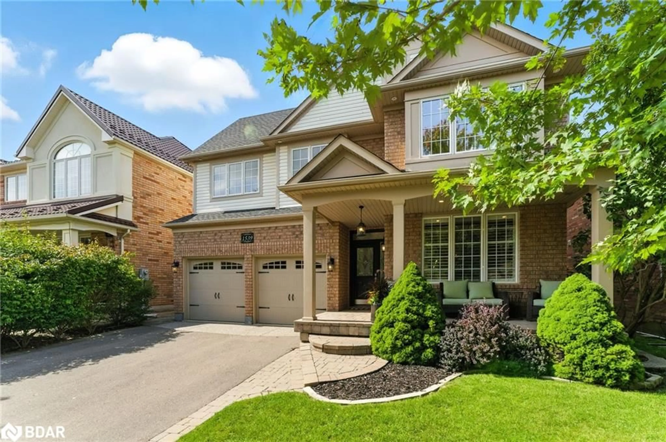PRESTIGIOUS CLARKE NEIGHBOURHOOD HOME SITUATED ON A 38 FT WIDE LOT, FEATURING A LEGAL BASEMENT APARTMENT WITH SEPARATE ENTRANCE AND PARKING FOR 6 VEHICLES! Welcome to this stunning, fully upgraded home including a legal basement apartment with appliances, and two separate laundry rooms. Perfectly blending style, space, & versatility, this property is ideal for both families & savvy investors. The grand entry way opens to a bright & inviting main level with hardwood floors & 9-foot ceilings. The open-concept living & dining area features custom built-ins & a gas fireplace. The spacious eat-in kitchen boasts granite countertops, stainless steel appliances, a breakfast bar, & a generous amount of cupboard space. Convenient backyard access from the kitchen makes it an excellent space for entertaining with a custom stone patio, gorgeous gazebo & gardens. The spacious second level features a bonus family room, play room or home office. The primary suite spans the width of the home, with double closets & a luxurious 5-piece ensuite with double vanity & soaker tub. Two additional spacious bedrooms, 4-piece main bathroom & laundry room complete the upper level. California shutters adorn the windows throughout. The basement apartment has an open concept kitchen, 3 piece bath with glass shower, laundry and lots of natural light. Move in ready for a tenant, and ideal to offset mortgage payments of up to $1700 per month! There is ample parking for 6 vehicles with a double driveway with custom stone work & double garage, with inside access. This property is perfectly situated near desirable schools, parks, trails, shopping, restaurants, hospital, transit & highways. Quick possession available. Don't miss your chance to own this move-in ready home!
Inclusions: All Appliances, Window Coverings, Electrical Light Fixtures, Central Vac, Automatic Garage Door Opener & Remotes, Gazebo.
