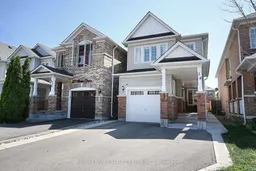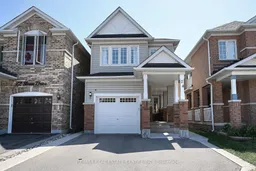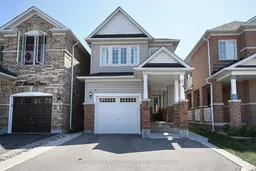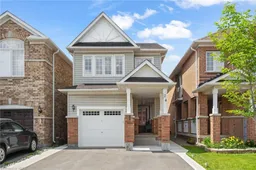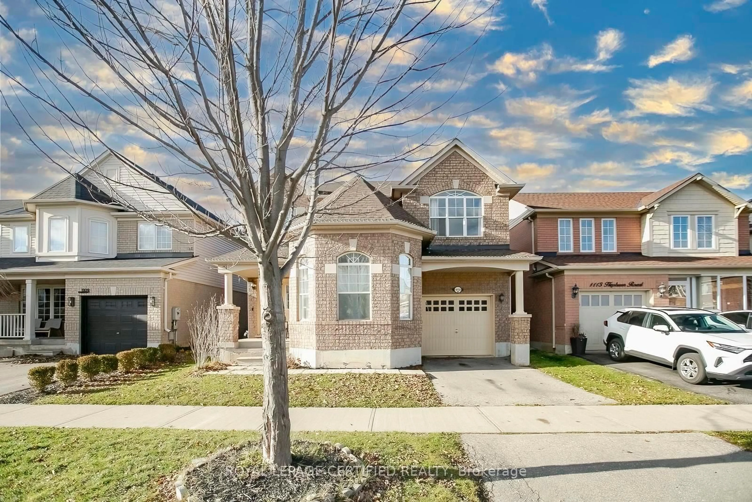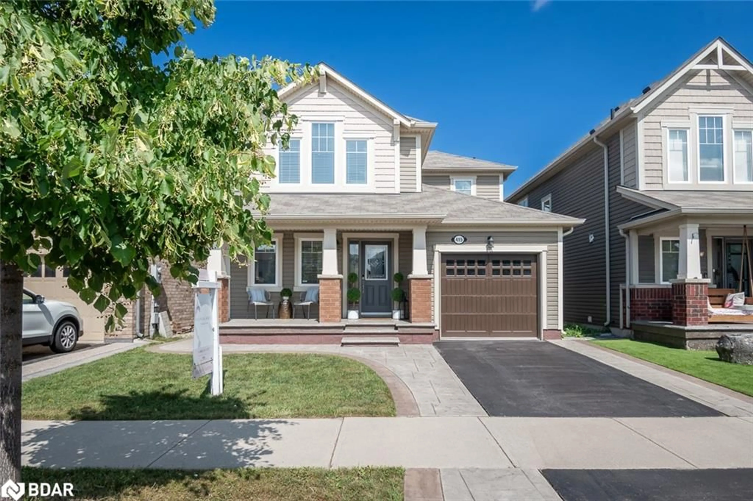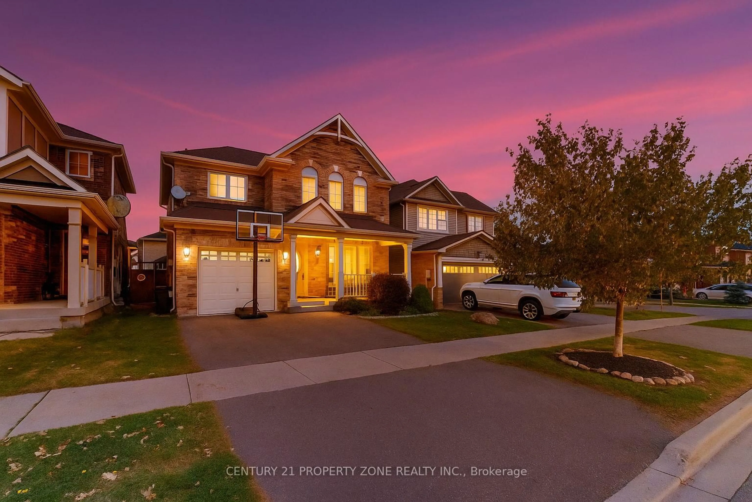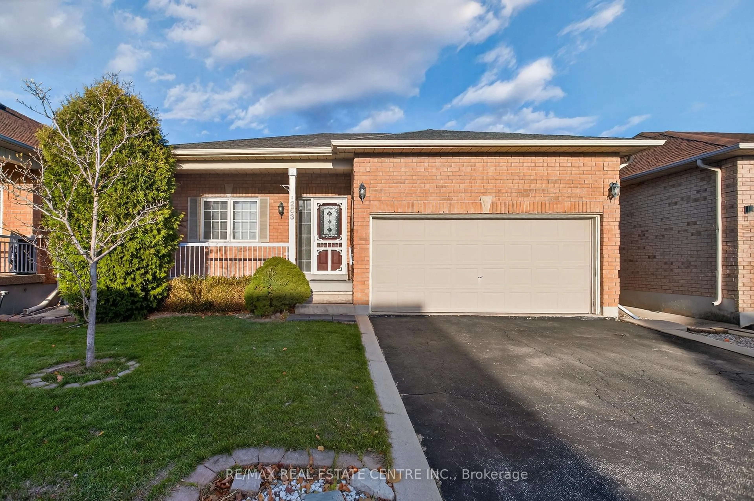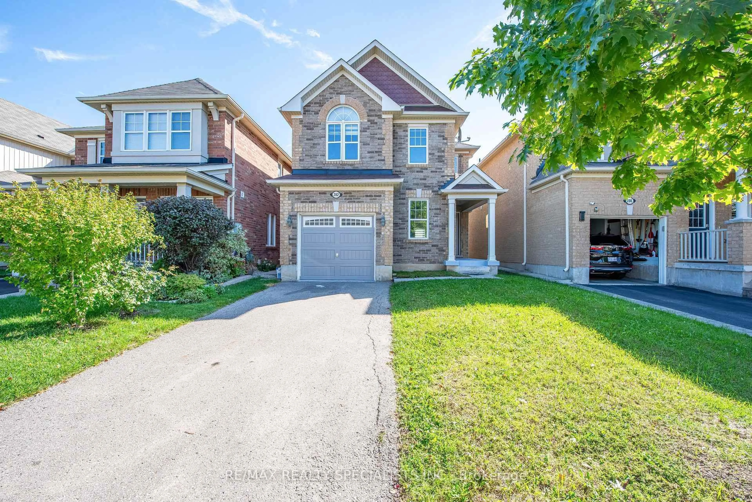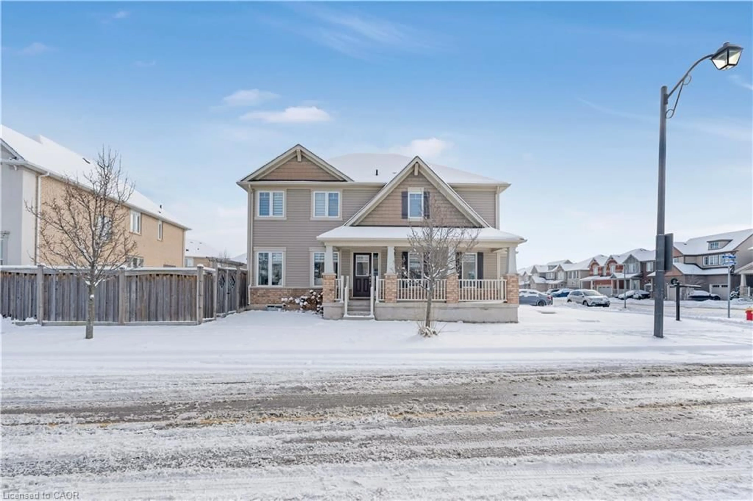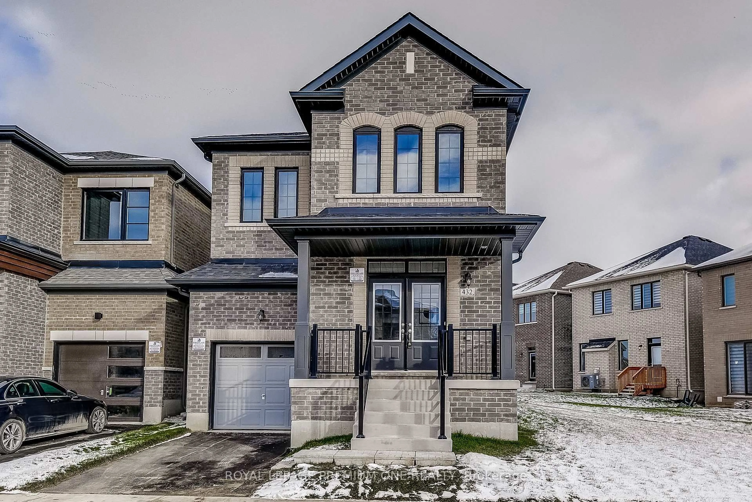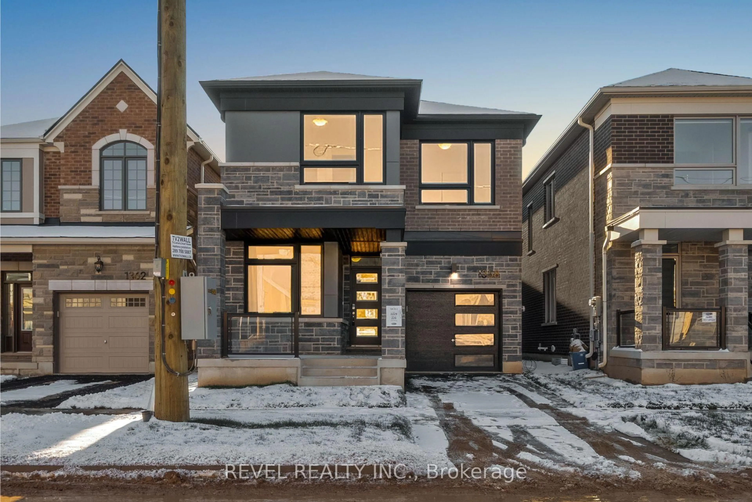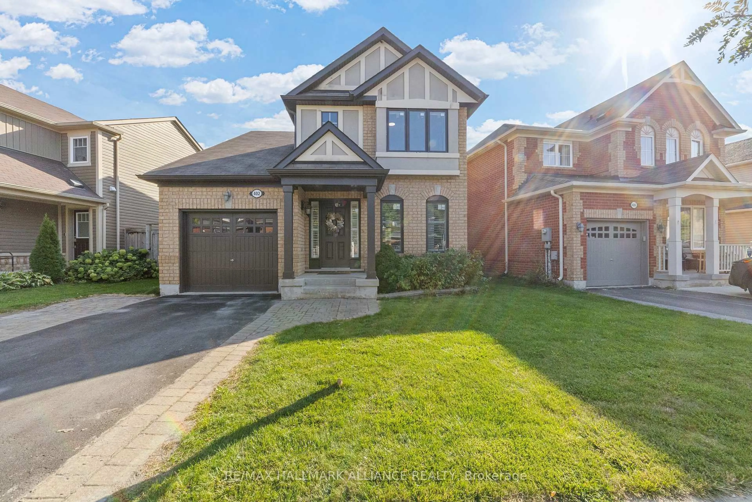Welcome to 24 Sloan Drive! This move-in ready detached home offers 3 bedrooms, 3 bathrooms, and a finished basement. Conveniently located in Milton's sought-after Dempsey neighbourhood, provides easy access to transportation (401/407, GO Station), schools, parks, and library- all within walking distance. Boasting thousands $$$ in high-end upgrades throughout the home including hardwood flooring on the main and upper levels, additional custom kitchen cabinetry and marble backsplash, refreshed vanities in all bathrooms, elegant lighting fixtures, and a custom built-in window bench with storage in the primary bedroom. Unwind in the spacious and tranquil primary bedroom retreat which features TWO walk-in closets and an updated ensuite. The finished basement with laminate flooring is an inviting flexible space, providing options for a home office or second living room. Step outside to a low-maintenance backyard featuring a fullypaved walkway, perfect for summer entertaining or relaxing! With plentiful parking, a warm community, and easy access to amenities, don't miss this opportunity for an ideal home.
Inclusions: SS appliances, fridge, stove, dishwasher, blinds, washer & dryer
