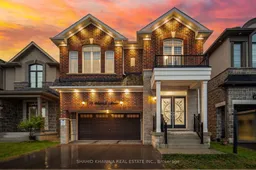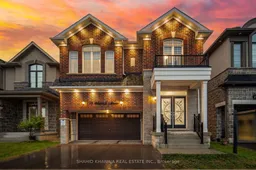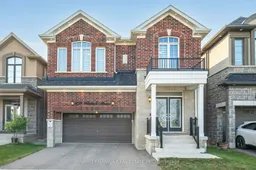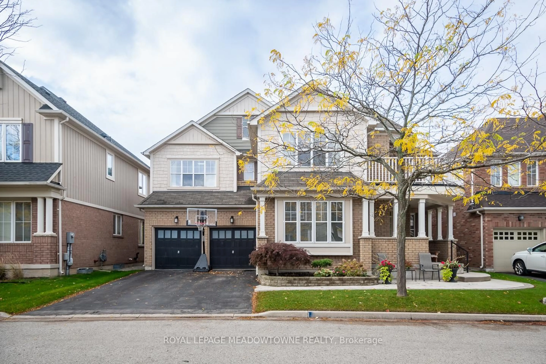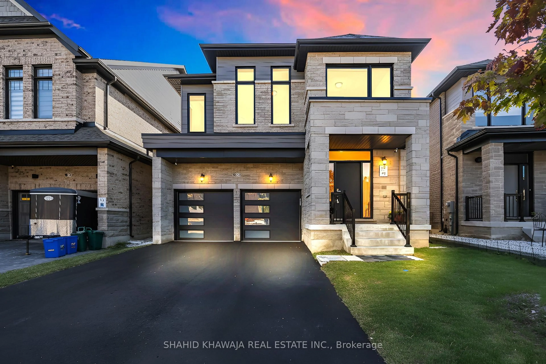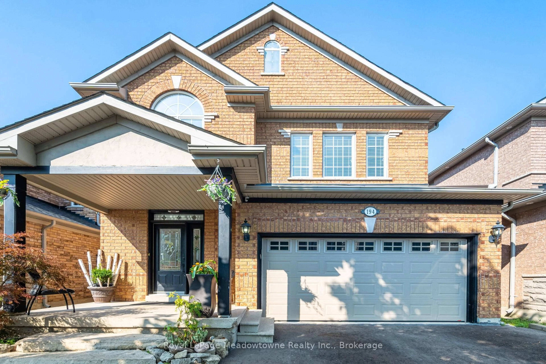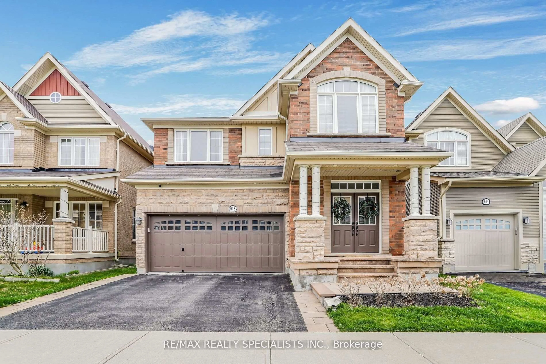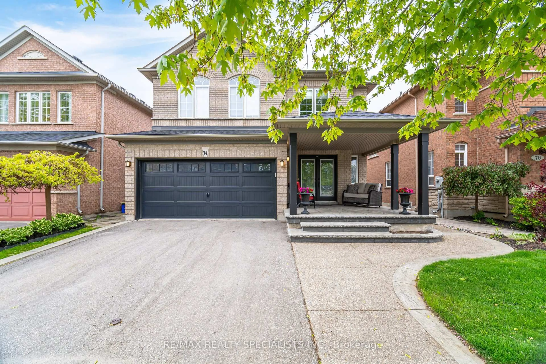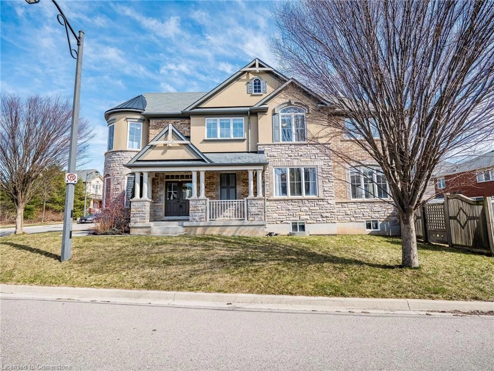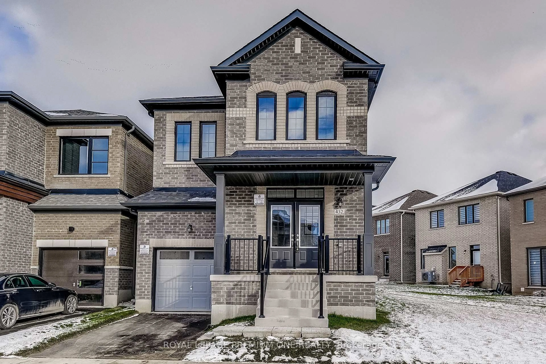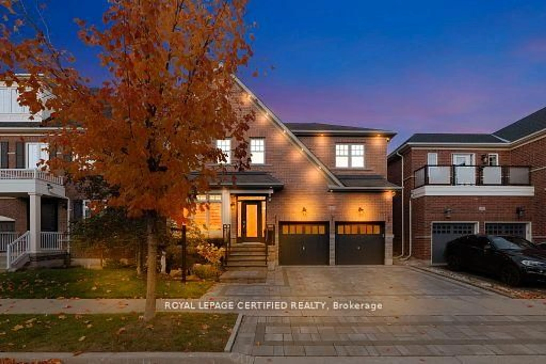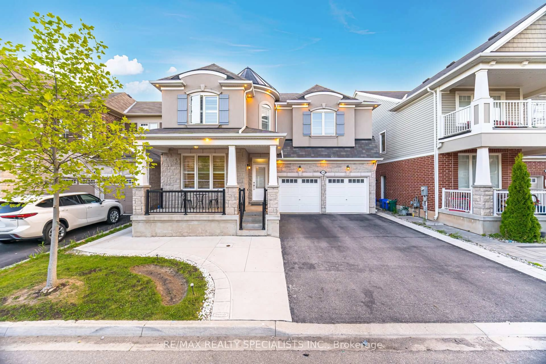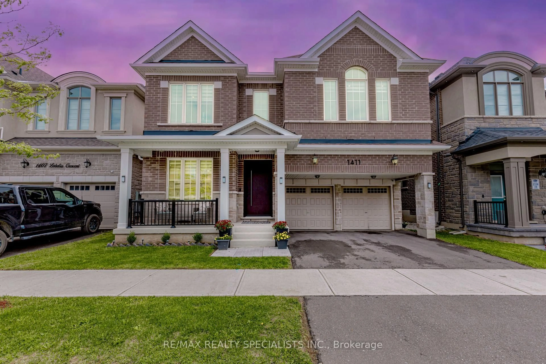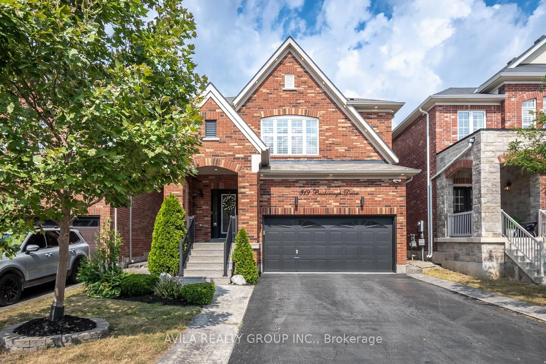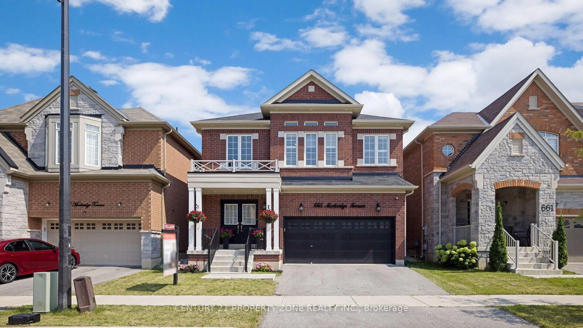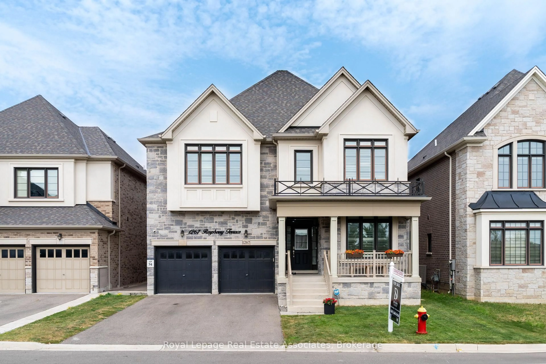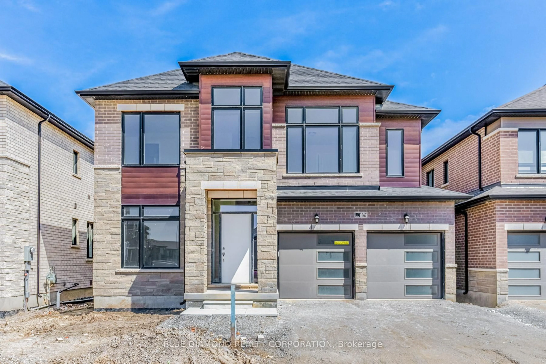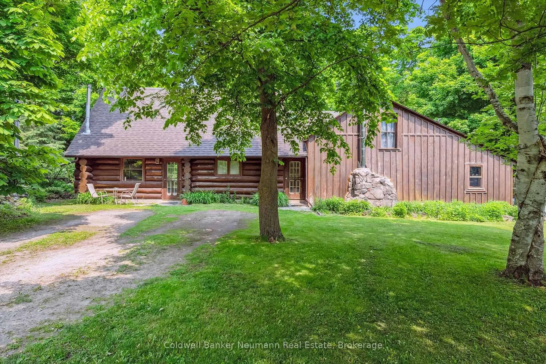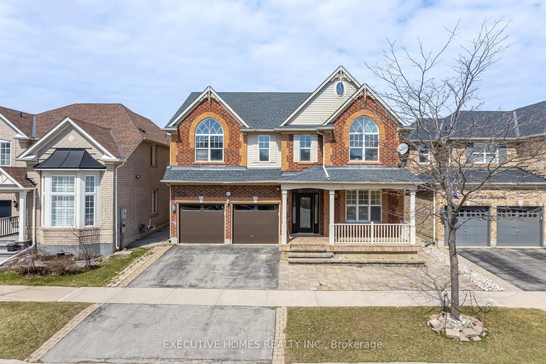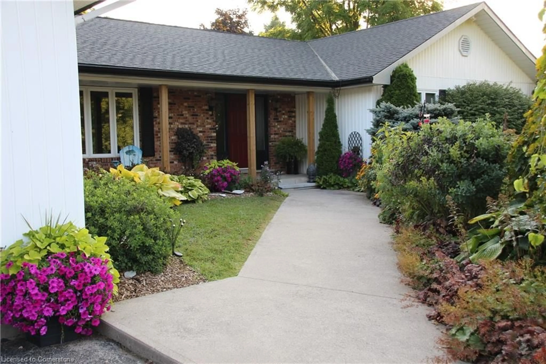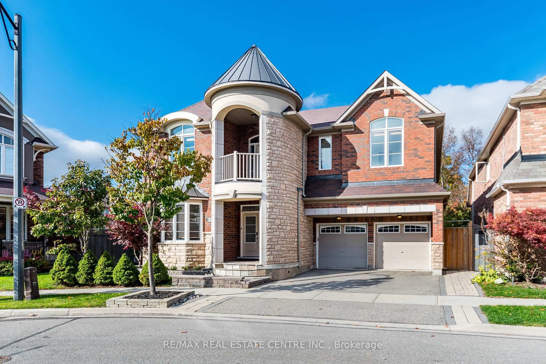*Welcome to 859 Whitlock Cres, This Stunning Rarely Offered 5 Bedroom Barely Lived In Fully Upgraded Home* Approx. 2700 Sqft. Of Above Grade Area Featuring Luxurious Open Concept Living* This Double Car Garage Detached Home Is Located On A Bright Premium Park Facing Lot* Exterior And Interior Pot-Lights Plus Double Door Entrance With Glass Insert Add To The Splendid Curb Appeal This Home Offers* 9ft. Smooth Ceilings With 8ft. Extended High Doors, LED Pot-Lights And Valence Lighting On Main Floor* Upgraded Wide Plank Maple Hardwood On Main Floor And Upper Hallway* Upgraded Chefs Kitchen With Extended Quartz Waterfall Island Upgraded Porcelain Tiles With 8ft. Extended Cabinets With Built-In Microwave Cabinet Stainless Steel Appliances, Quartz Counters And Backsplash, Matte Black Handles And Faucets And Separate Breakfast Area* Double Door Front Closet, Large Walk-In Pantry And Convenient Stop And Drop Section Provides Ample Storage Space On The Main Floor* Hardwood Floor Matching Open Concept Oak Stairs With Large Window* Spacious Primary Bedroom With Walk-In Closet, 5 PC Ensuite Adorned With Maple Cabinetry, Quartz Counters, Double Vessel Sinks, Glass Shower Plus Relaxing Soaker Tub* Two Spacious Bedrooms With Jack & Jill Washroom Access Plus Two More Spacious Bedrooms With Access To Third Washroom On Upper Floor* Additional Highlights Include A Separate Builder Side Entrance With Enlarged Windows To An Unspoiled Basement, Ideal For Future Expansion, In-law Suite or Rental Potential, Gas Fire Place, 200 Amp Panel, Gas Rough In for BBQ In Rear Yard, 2 Tonne AC Upgrade, Hunter Douglas Style Blinds, Accent And Paneled Walls, 9ft Smooth Ceilings Throughout Main and Upper Floor, Glass Showers* Quartz in All Washrooms, Vessel Sinks* Beyond Move In Ready And The Perfect Place To Call HOME!!
Inclusions: **Located In The Highly Sought After Newly Built Neighborhood Of Cobban, Minutes Drive To Oakville And Mississauga* Close To All Amenities**
