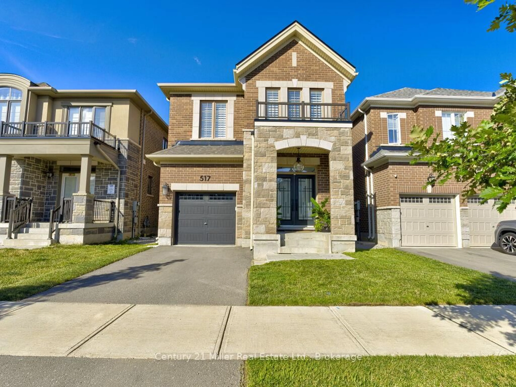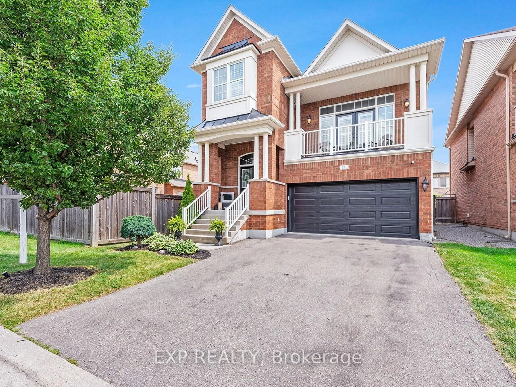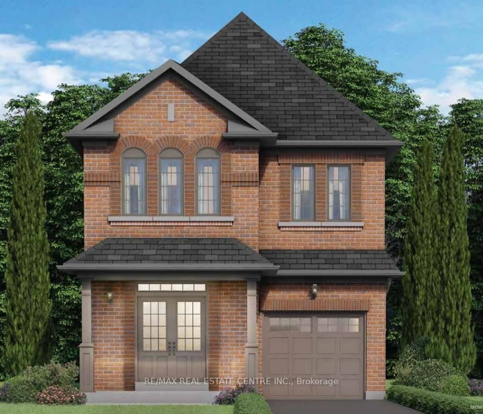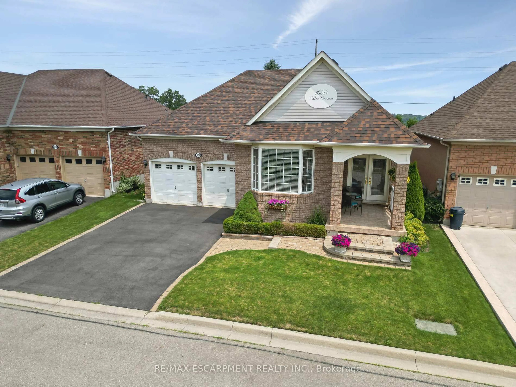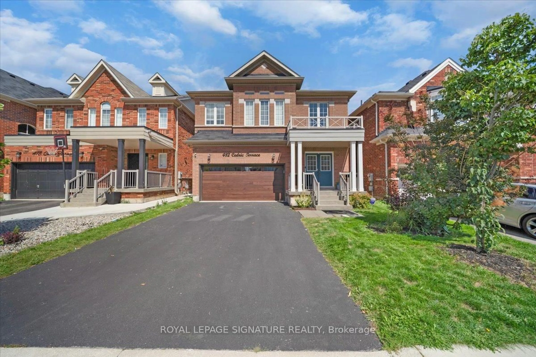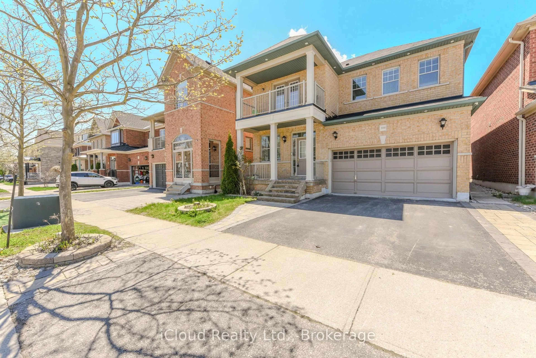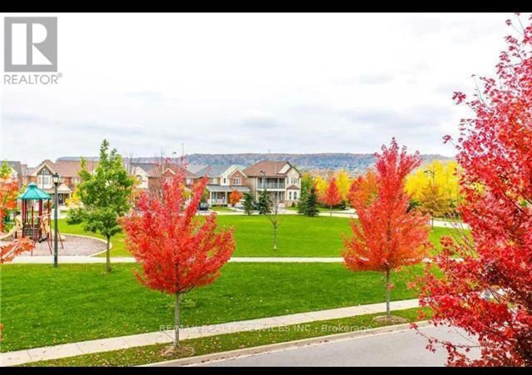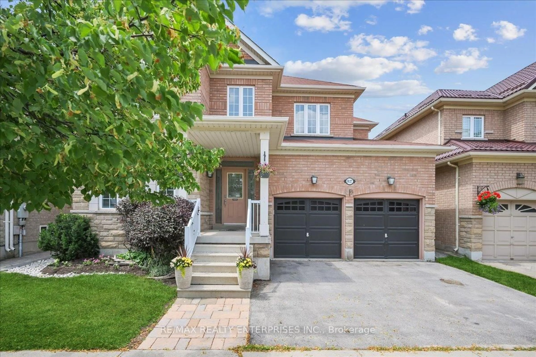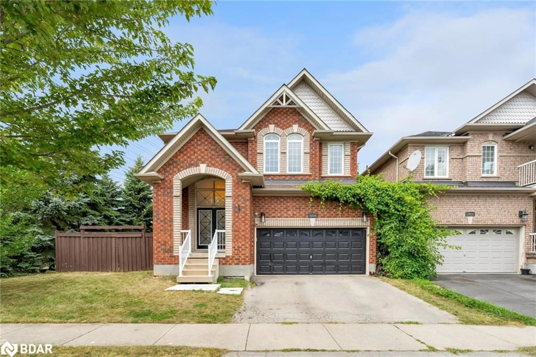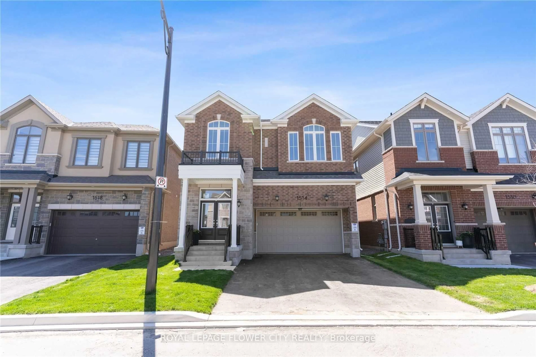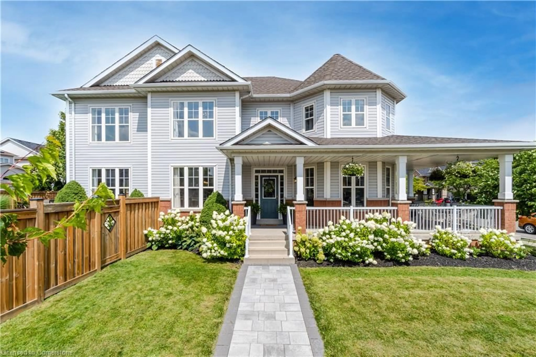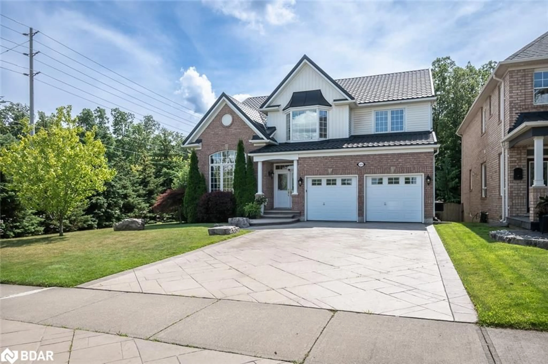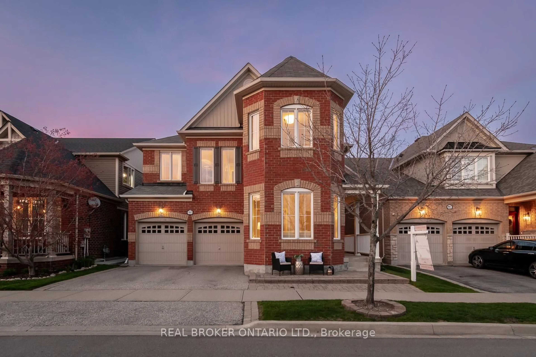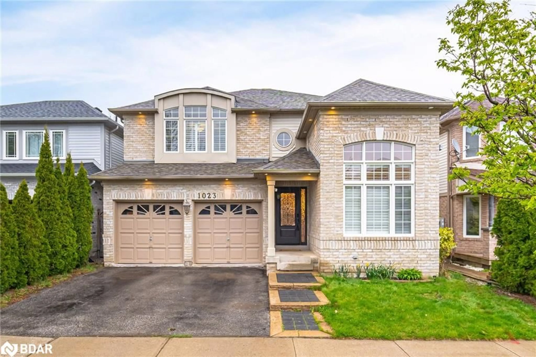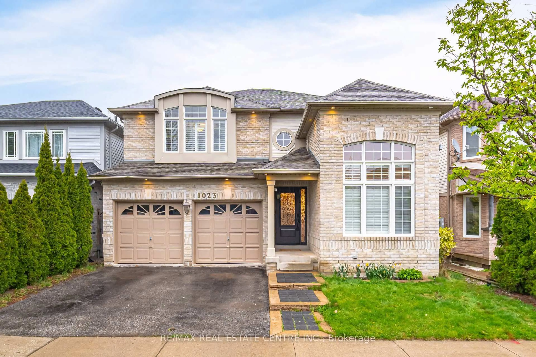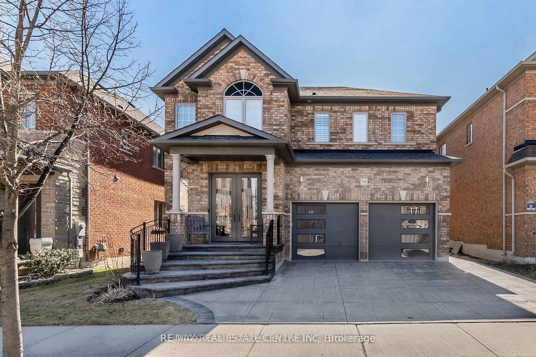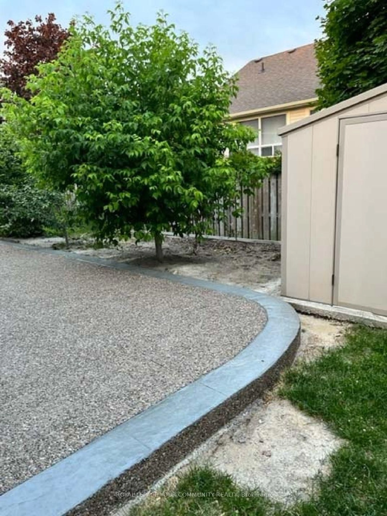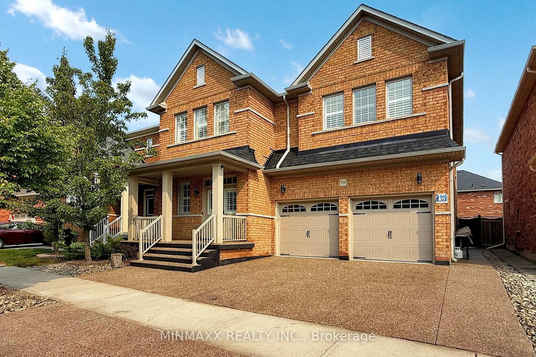**View Virtual Tour** Spectacular Home In The Beautiful Community Of Cobban In Milton. This Stunning French Chateau Elevation Style Detached Double Car Garage Home Boasts 4 Bedrooms + 3 Baths And Many Upgrades!! Built By Mattamy Homes This incredible (Lawson Model) Offers A Serene Living Experience With Captivating Stone And Stucco Exterior And Pot Lights Outside And Through out On The Main Level. Wide Plank Engineered Hardwood & Potlights On The Main Floor** The Grand Double Door Entrance Leads You To A Spacious Open Concept Layout That Seamlessly Combines Living And Dining Areas Where You Can Host Multiple Gatherings ** Huge Family Room Featuring Gas Fireplace, A Custom Chandelier And Pot lights Overlooking The Chef's Dream Kitchen Which Offers A Delightful Experience With Elegant Upgraded & Extended White Cabinetry, Built-In Stainless Steel Appliances, A Double Door Smart Refrigerator, Granite Countertops, Custom Backsplash, Extended Breakfast Island, With A Beautiful View Of The Fully Fenced Backyard. The Elegant Oak Staircase Lead To The Second Floor With A Crystal Hanging Chandelier. The Spacious Primary Bedroom Features A Walk-In Closet, Custom Lighting & A Beautiful 4-Piece Ensuite With Quartz Countertops, Double Sink & Bath Tub **Second Bedroom Boast 2 Large windows for Lots of Natural Light And a Full Walk-In Closet** 2 Additional Spacious Bedrooms With Large Closets, Windows & Sharing Another 4 Piece Bathroom With Double Vanity. Home Features A Builders Side Entrance *** EXTRAS ** Close Proximity To Schools, Parks, Shopping, Toronto Premium Outlets, Public/GO Transit Station, Highways 401/407 & Future Wilfred Laurier University & Conestoga College Joint Campus.
Inclusions: Full Size S/S Double Door Smart Fridge, S/S Dishwasher, S/S Cooktop, S/S B/I Oven, S/S B/I Microwave, OTR Hood, Washer /Dryer, All Elf's, Zebra Blinds, Light Fixtures, A/C, Furnace
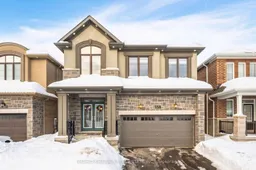 36
36

