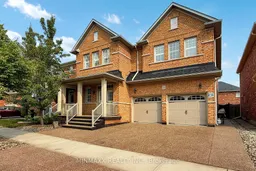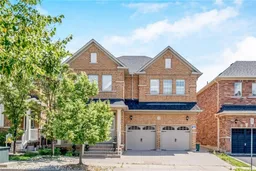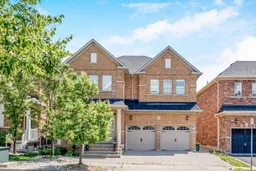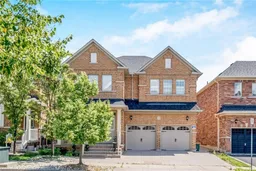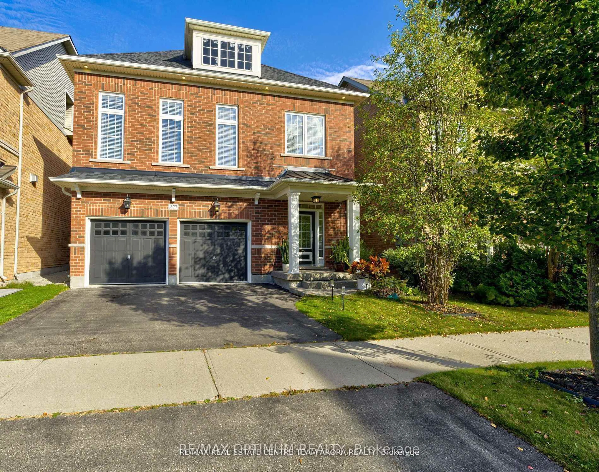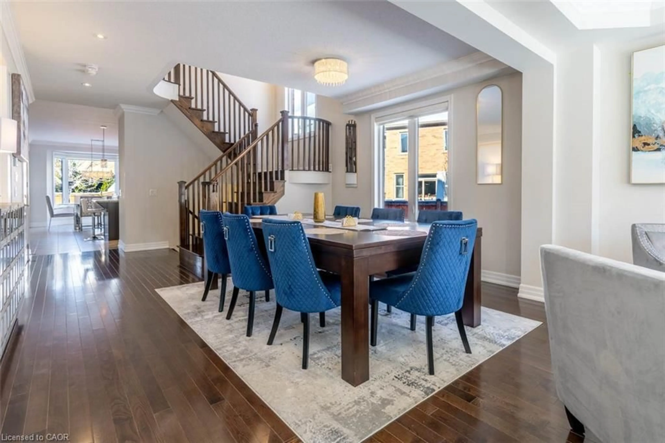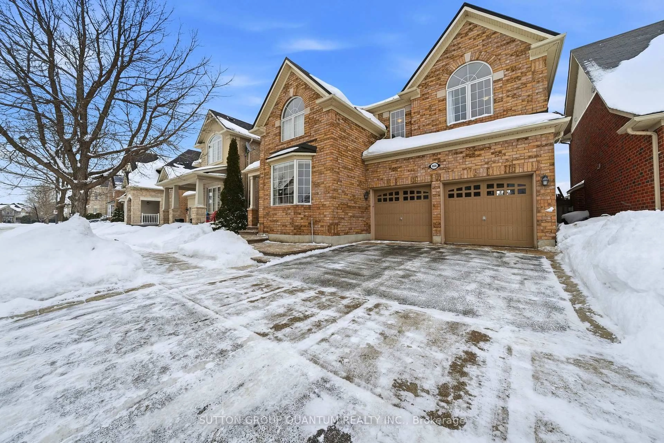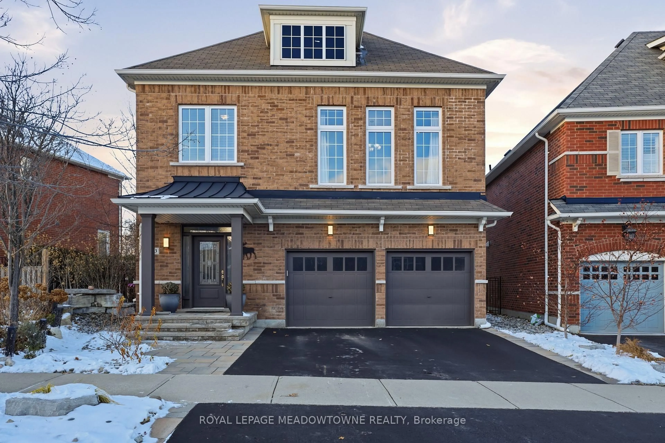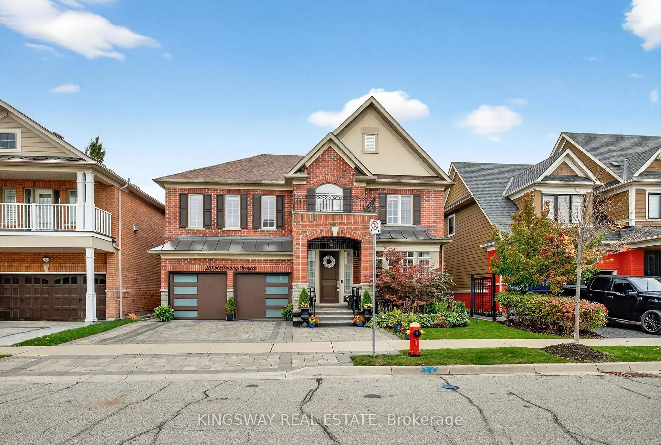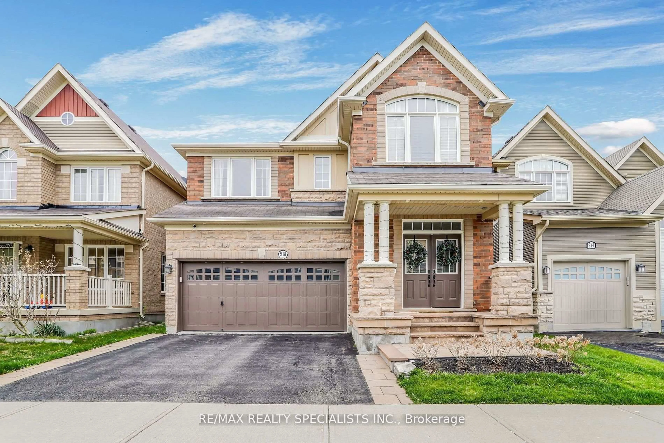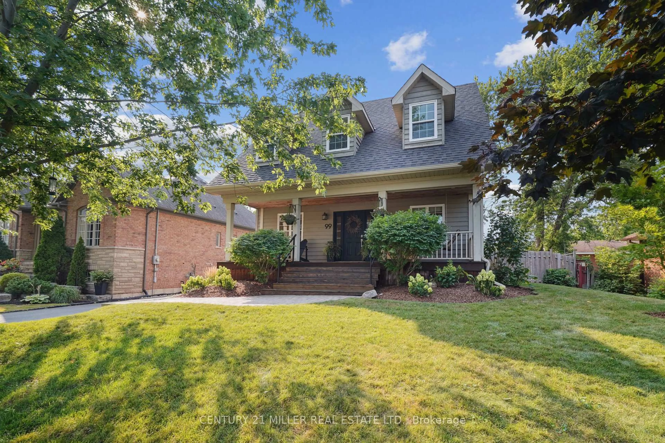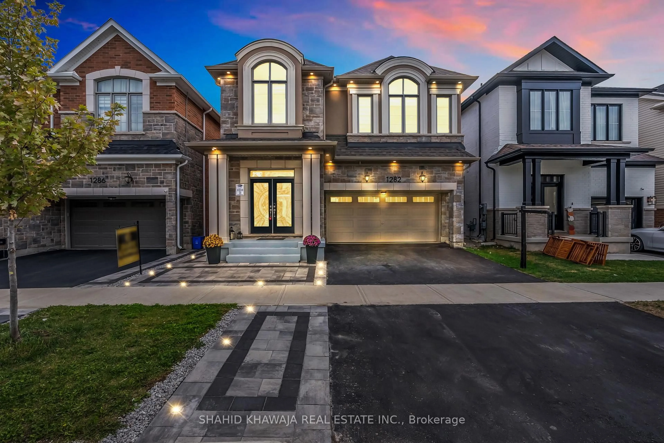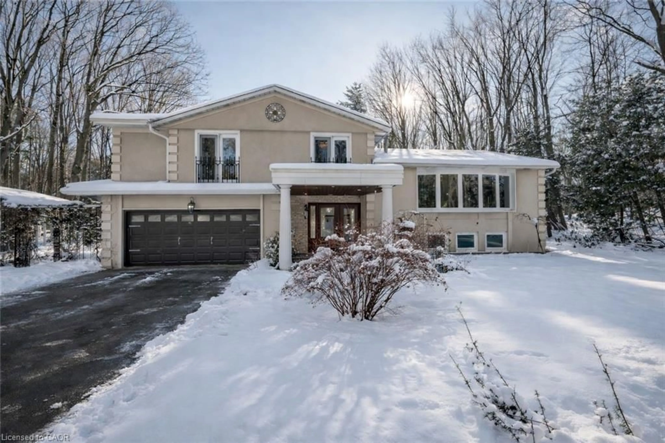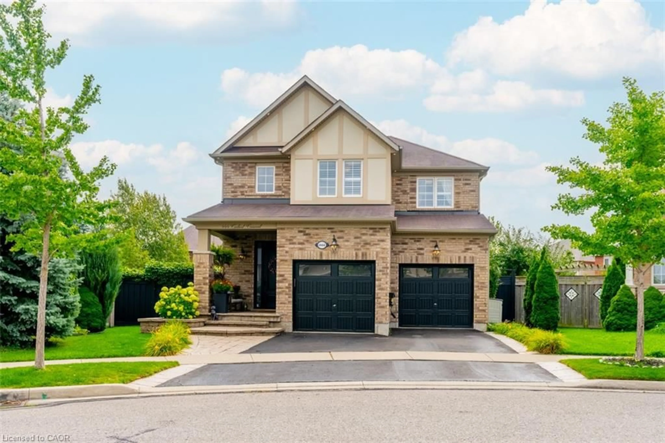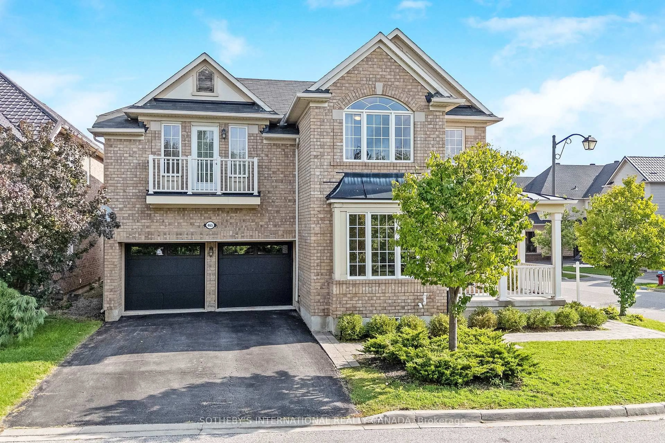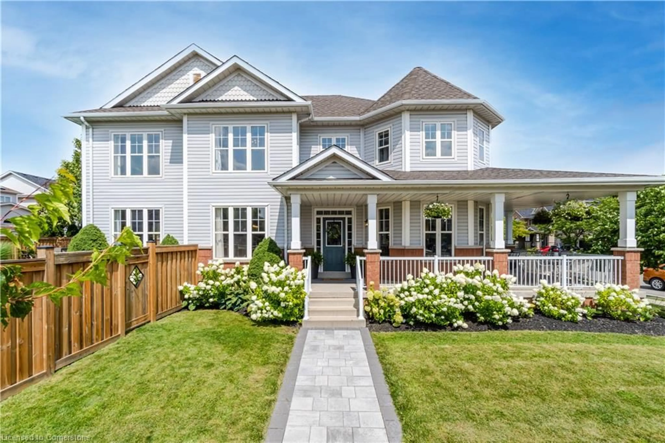Absolutely Stunning! Greenpark Built Over 3000 Sq Ft Popular Sherwood 5 Extra Wide 43' And Deep Lot Model Executive Detached Home W/Great Floor Plan Offering 4 Brs + Full Laundry And 3 Full + Half Baths W/All Bedrooms W/Ensuite Baths Including 2 W/Jack & Jill Located In Most Desirable Milton Trails Community At The Foothills Of Niagara Escarpment. This Lovingly Cared For & Tastefully Decorated Property W/Lots Of Upgrades Shows True Pride Of Ownership. Fully Upgraded From Top To Bottom Including Double Door Grand Entrance, Hardwood Floors, Upgraded Cabinetry, Tiles, Stone Countertops, Backsplash, Pantry, High-End Appliances, Gas Fireplace, Stone Accent Wall, Hardwood Staircase, 9' Ceilings On Main Flr, Pot Lights, California Shutters, Basement W/Cold Room & 3-Pc Bath R/I, Newer Roof(2018) & Garage Doors, New Berber Carpet on 2nd Floor(2023), New Concrete Driveway and Patio/Deck(2025), New Pot Lights(2025), Freshly Painted + Much More! Close to Parks, Schools, Public/Go Transit, HWYs 401/407 including Future Tremaine Rd Interchange off HWY 401, Shopping, Toronto Premium Outlets, Future Wilfred Laurier University/Conestoga College Joint Campus & All Amenities.
Inclusions: High End Stainless Steel Kitchen Appliances Including Fridge, Gas Stove, Built-In Dishwasher, OTR Microwave. Hugh End LG Washer & Dryer. All Existing Elf's, All Existing California Shutters.
