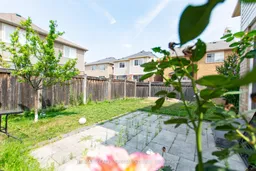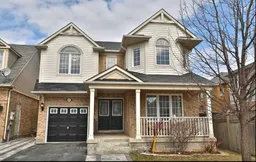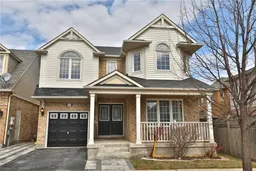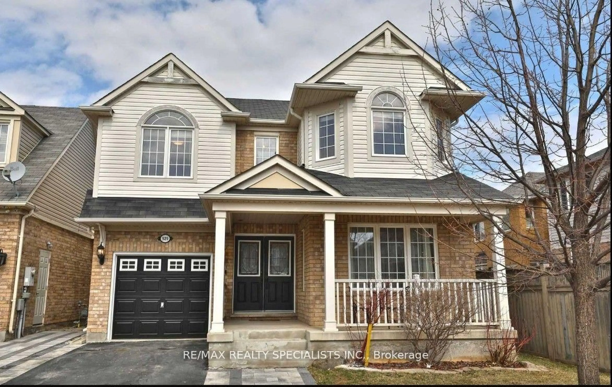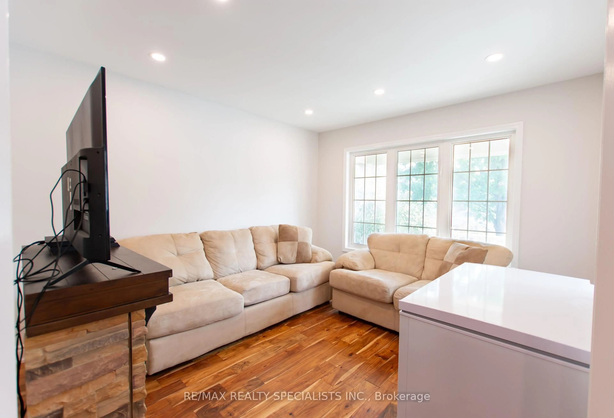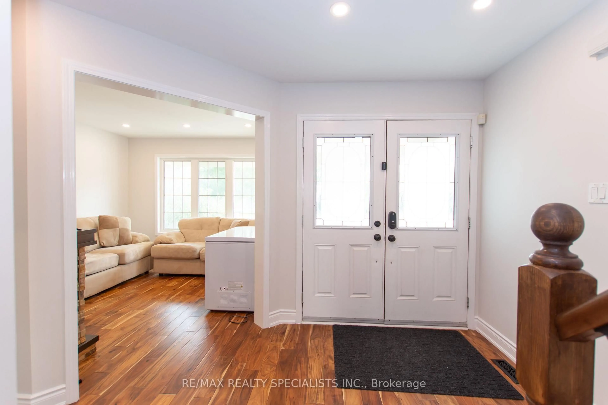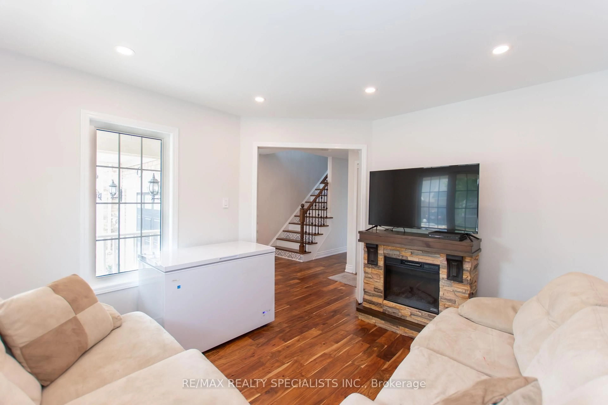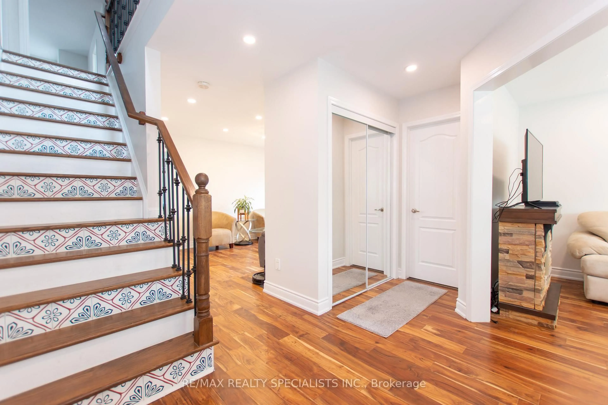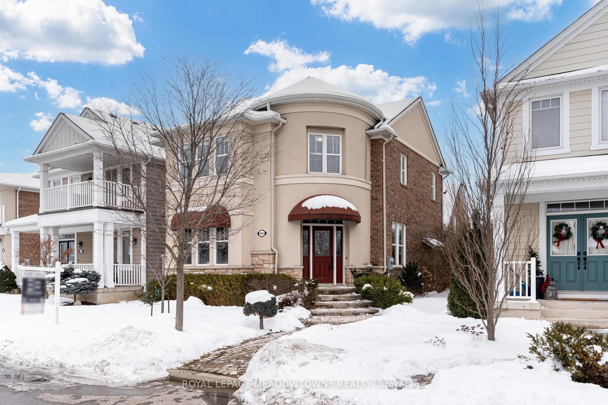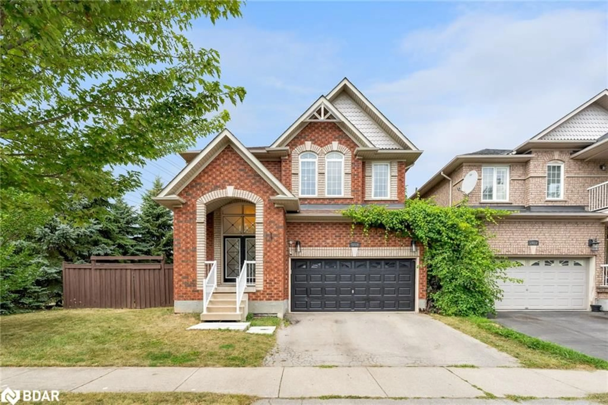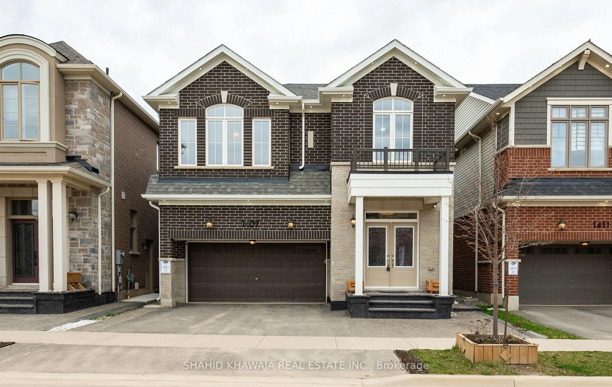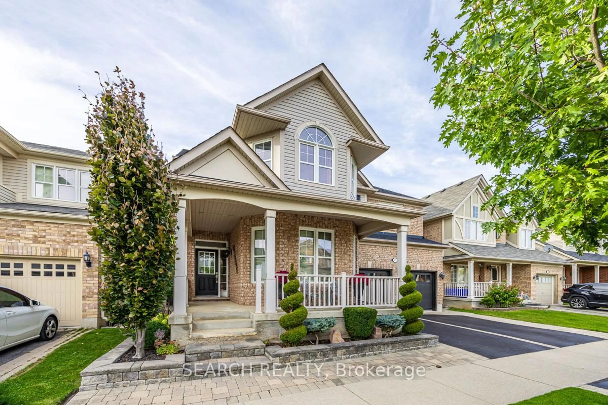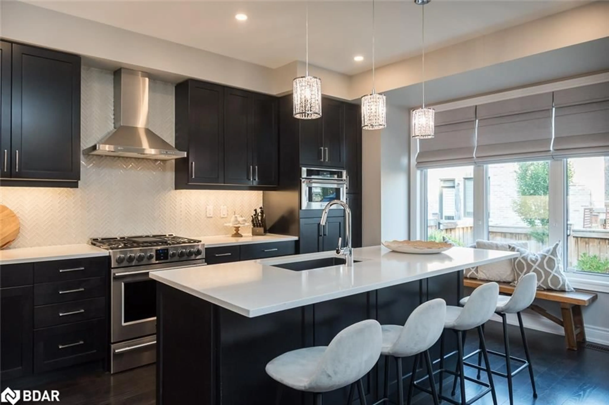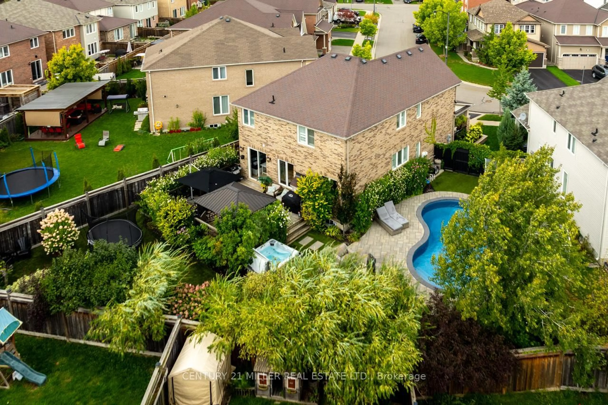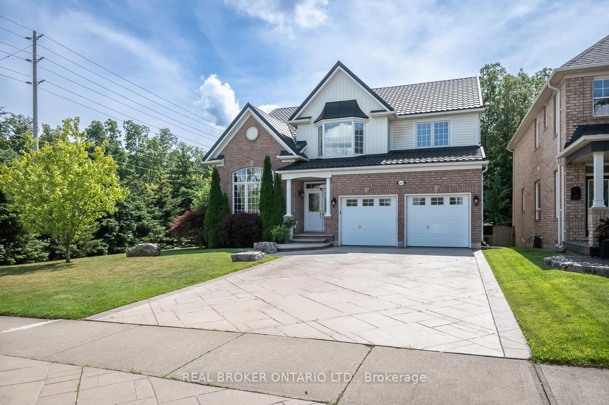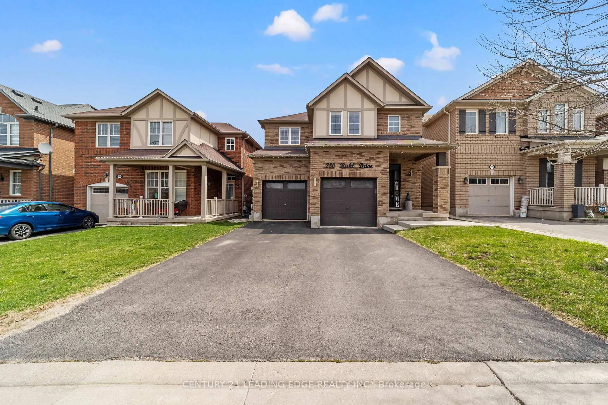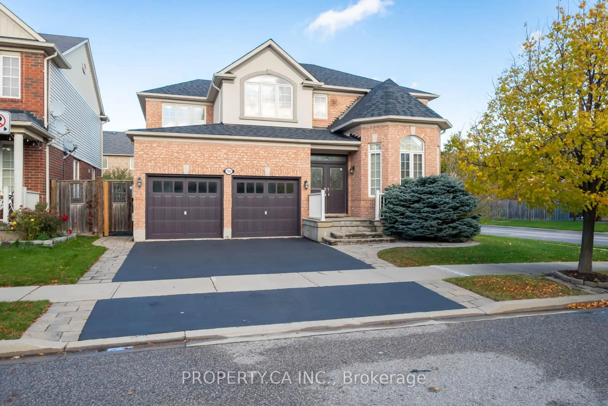929 Philbrook Dr, Milton, Ontario L9T 0L3
Contact us about this property
Highlights
Estimated valueThis is the price Wahi expects this property to sell for.
The calculation is powered by our Instant Home Value Estimate, which uses current market and property price trends to estimate your home’s value with a 90% accuracy rate.Not available
Price/Sqft$494/sqft
Monthly cost
Open Calculator

Curious about what homes are selling for in this area?
Get a report on comparable homes with helpful insights and trends.
+5
Properties sold*
$1.3M
Median sold price*
*Based on last 30 days
Description
Welcome to 929 Philbrook Drive A Family-Friendly Gem in a Prime Location! Discover the highly sought-after Mattamy Thistle Bay model offering over 2,400 sq. ft. of beautifully designed living space, perfect for growing families. Ideally situated just within 1km of four parks, two splash pads, and two elementary schools, this home is nestled in a vibrant, family-oriented neighborhood. Enjoy the convenience of being walking distance to shopping, dining, and amenities, with easy highway access for commuters. Step inside to a spacious, sun-filled layout that blends comfort and function. The stunning eat-in kitchen features rich cabinetry, a stylish tiled backsplash, upgraded lighting, a large island, and abundant storage ideal for cooking with family and entertaining guests. The kitchen flows seamlessly into a cozy family room, creating the perfect hub for everyday living. Host special occasions in the formal dining and living rooms, thoughtfully separated for elegant entertaining. Upstairs, you'll find four generous bedrooms, each with ample space for rest, work, or play. The primary suite offers a private retreat with a walk-in closet and a luxurious 4-piece ensuite featuring a soaker tub and separate glass shower. Enjoy the convenience of second-floor laundry, complete with built-in shelving no more carrying loads up and down stairs! The professionally finished basement adds valuable living space with a large rec room, a stylish 3-piece bathroom with tiled shower, and excellent storage options. Finished with smooth ceilings, pot lights, and modern laminate flooring, this lower level is perfect for relaxing or entertaining.
Property Details
Interior
Features
Exterior
Features
Parking
Garage spaces 1
Garage type Built-In
Other parking spaces 2
Total parking spaces 3
Property History
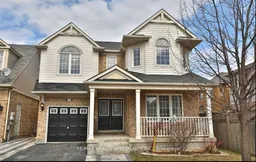 50
50