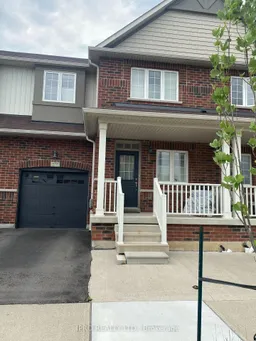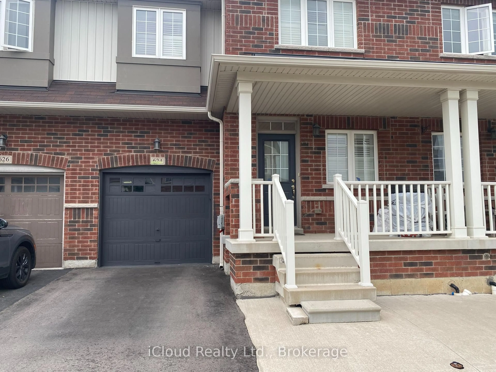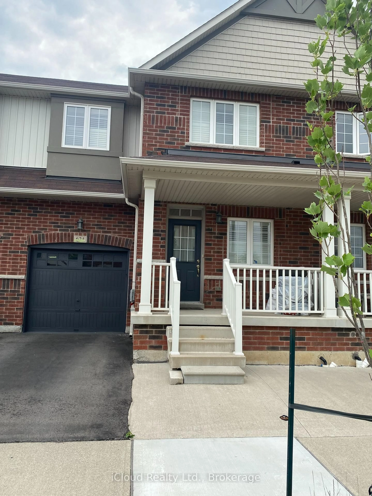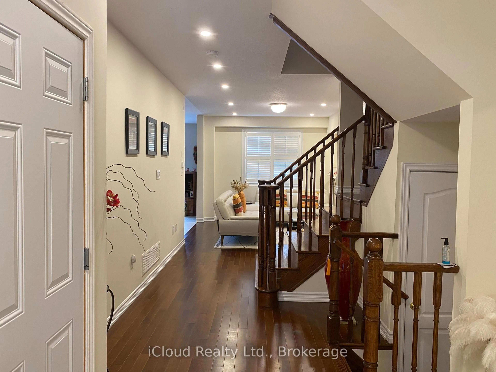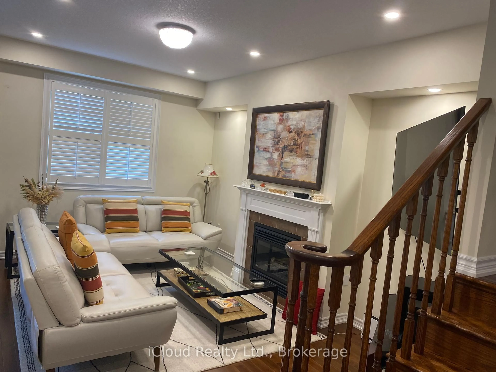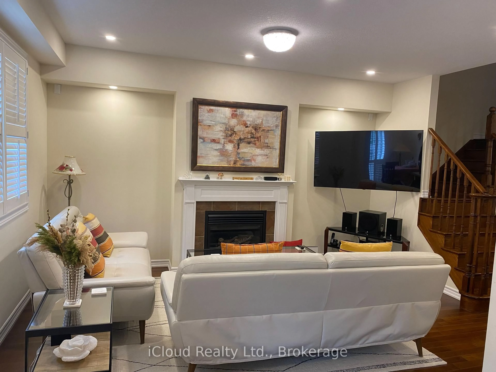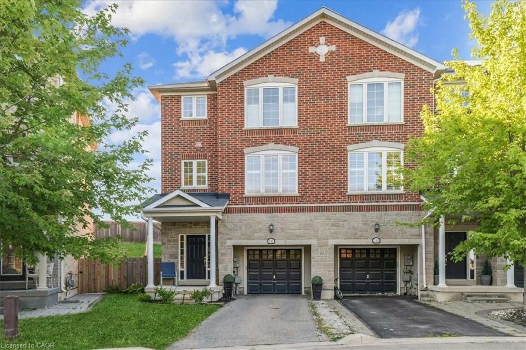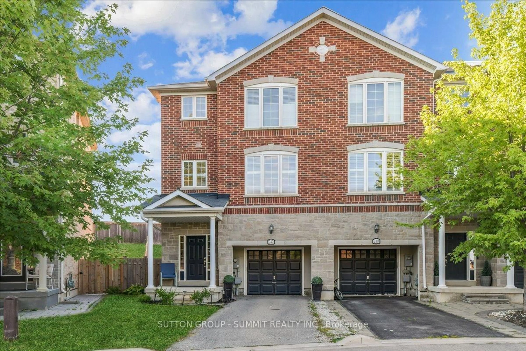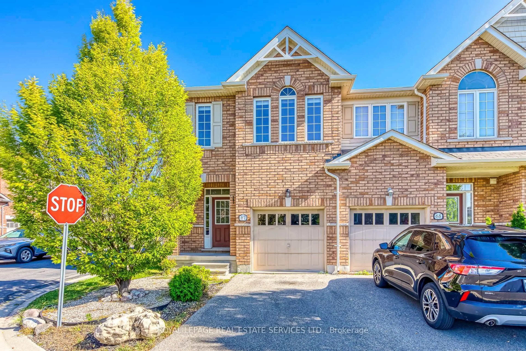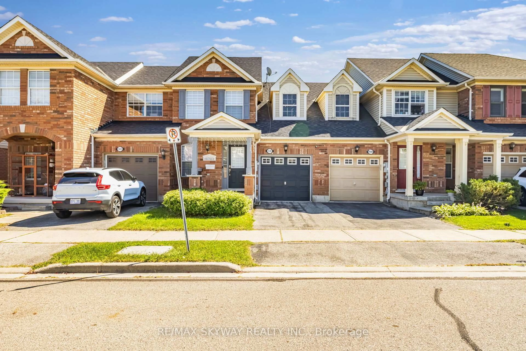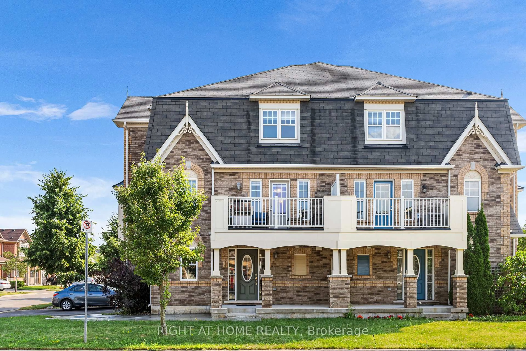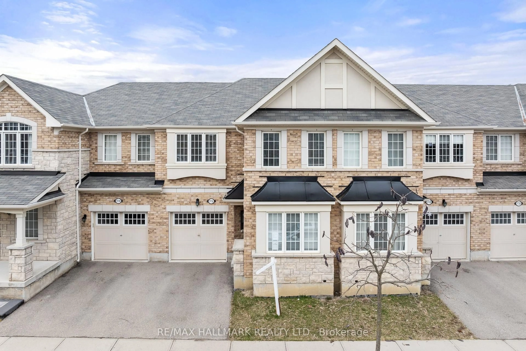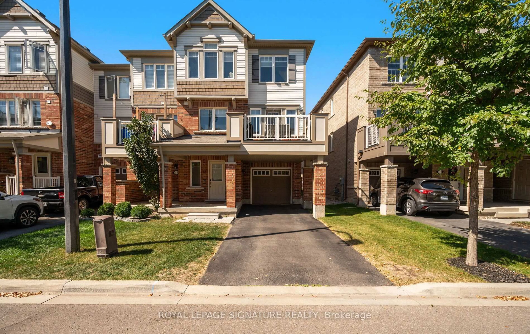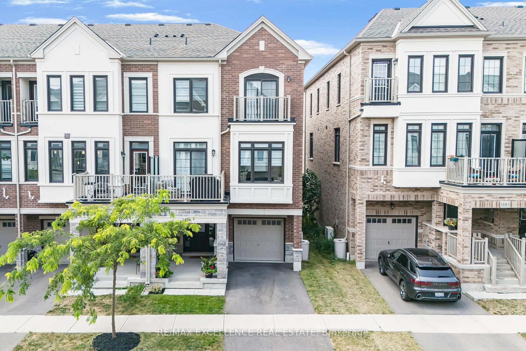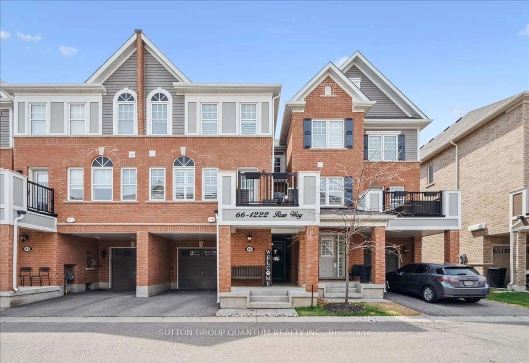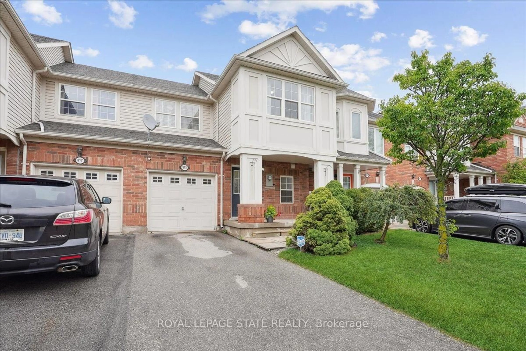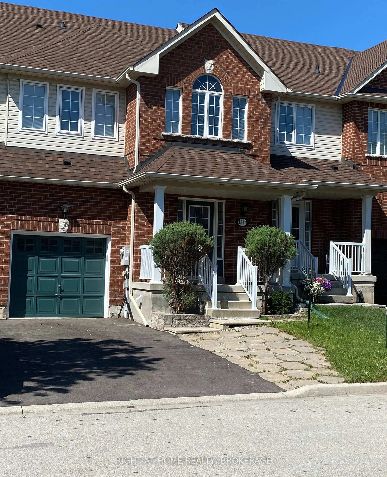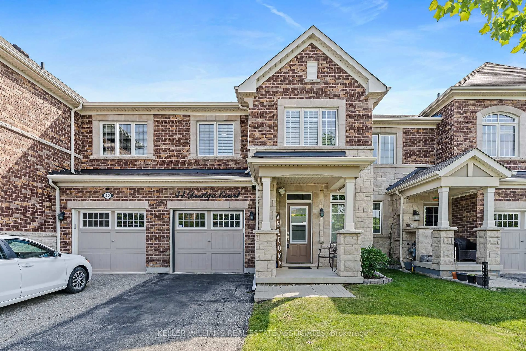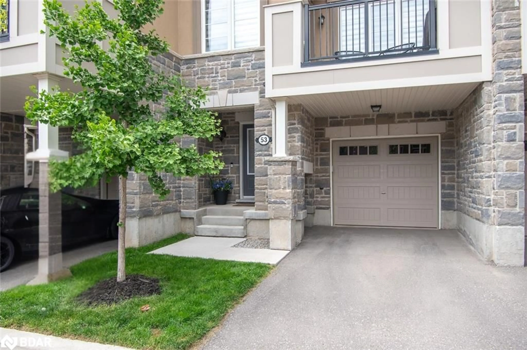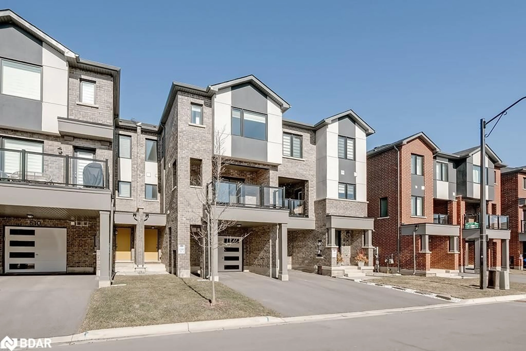624 Murray Meadows Pl, Milton, Ontario L9T 8L7
Contact us about this property
Highlights
Estimated valueThis is the price Wahi expects this property to sell for.
The calculation is powered by our Instant Home Value Estimate, which uses current market and property price trends to estimate your home’s value with a 90% accuracy rate.Not available
Price/Sqft$700/sqft
Monthly cost
Open Calculator

Curious about what homes are selling for in this area?
Get a report on comparable homes with helpful insights and trends.
+7
Properties sold*
$945K
Median sold price*
*Based on last 30 days
Description
Stunning 3 Bedroom Townhouse in Excellent Condition with Modern Comfort & Prime Location. This Beautifully Maintained Freehold Townhouse offers a perfect blend of style, comfort & convenience. Key Features: 9ft ceiling, cozy living room with gas fireplace, Family size kitchen with stainless steel appliances, granite counter top, undermount sink with beautiful backsplash, Spacious Master bedroom with walk in closet & a 4 piece ensuite. bright and versatile second and third bedroom- perfect for Family, guests or home office with a 4 piece washroom. Stylish upgrades and touches with Freshly Painted garage door and main door and elegant pot lights and updated light fixtures, a beautiful Oak staircase adds warmth to the interior. Enjoy the outdoors with a fully paved front and backyard. Easy access from garage. Prime Location- quick and easy access to Highway 401 & 407, Milton Transit & GO Station. MUST SEE!!! Buyer and Buyer agent To Verify All Area Measurements & Taxes.
Property Details
Interior
Features
2nd Floor
Primary
4.88 x 3.84Broadloom / W/I Closet / 4 Pc Ensuite
2nd Br
3.6 x 3.04Broadloom / W/I Closet
3rd Br
3.08 x 2.93Broadloom / Closet
Exterior
Features
Parking
Garage spaces 1
Garage type Attached
Other parking spaces 1
Total parking spaces 2
Property History
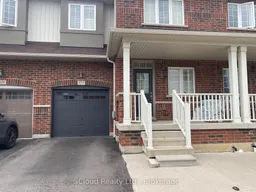 40
40