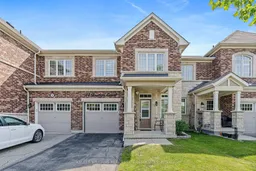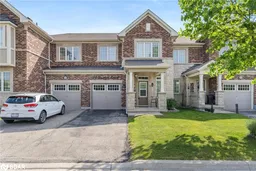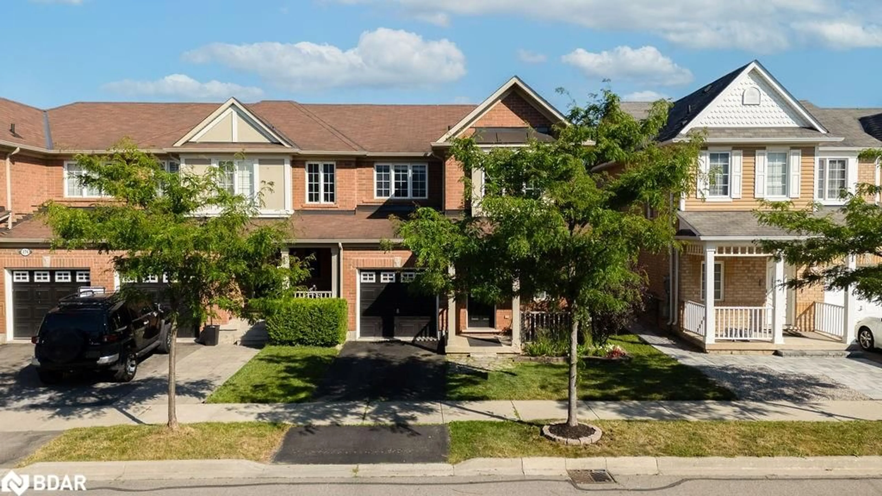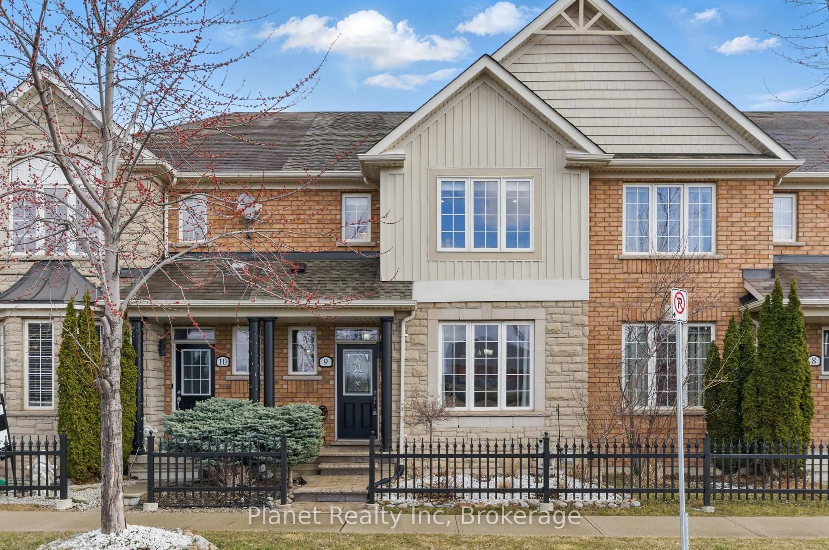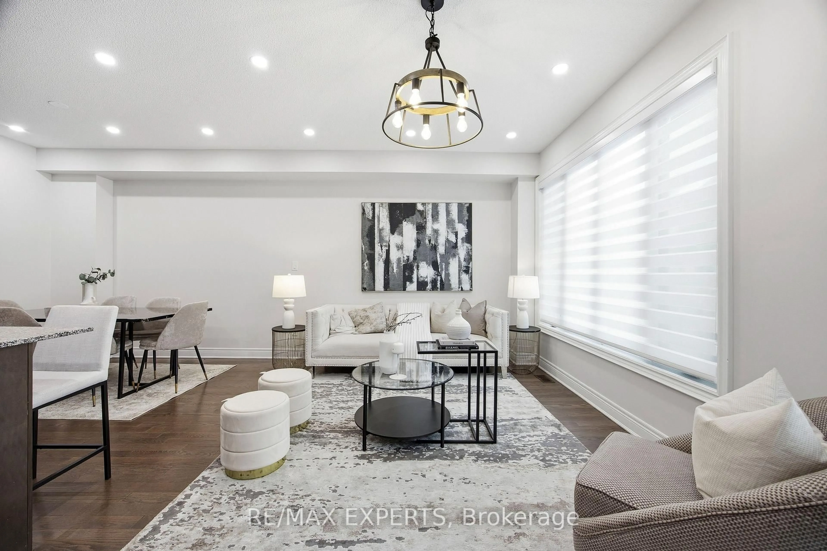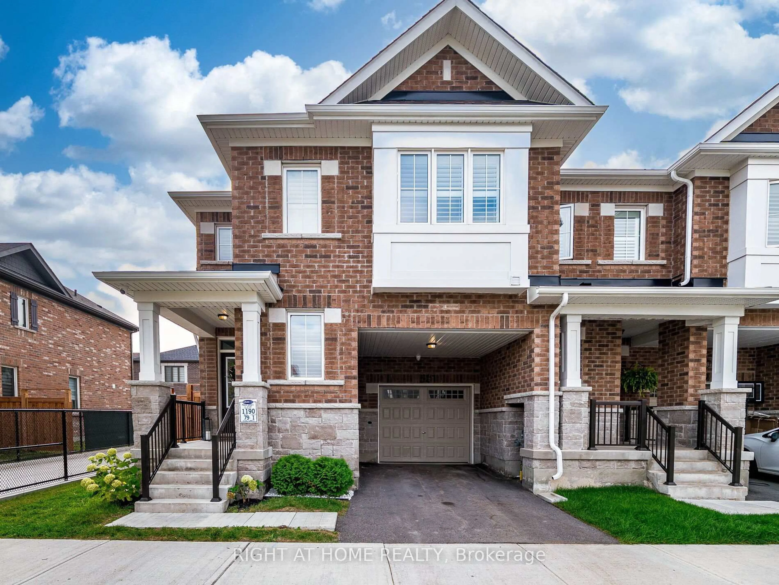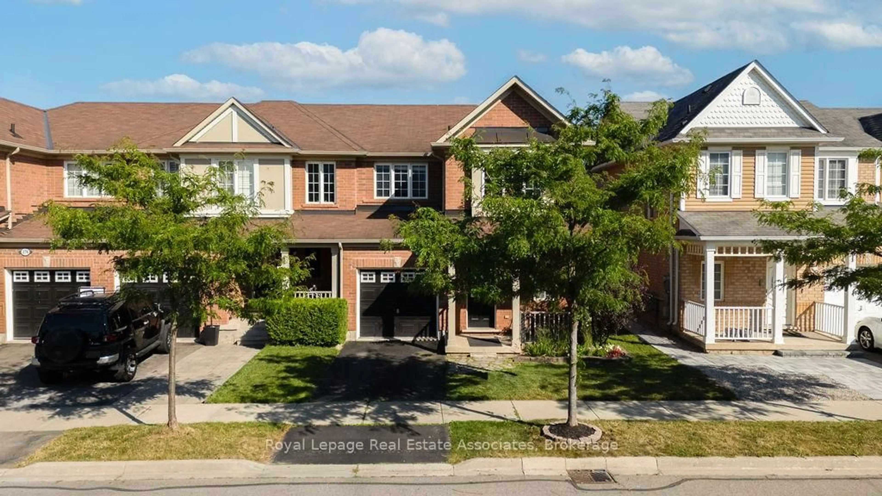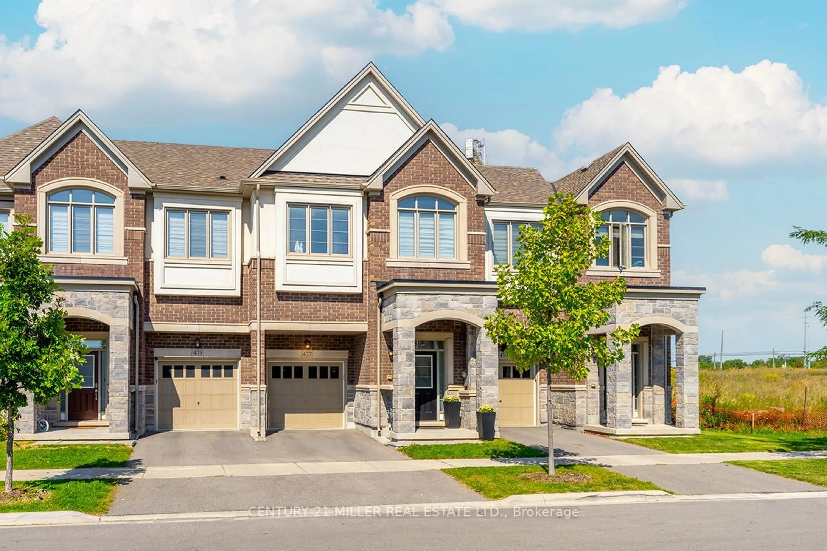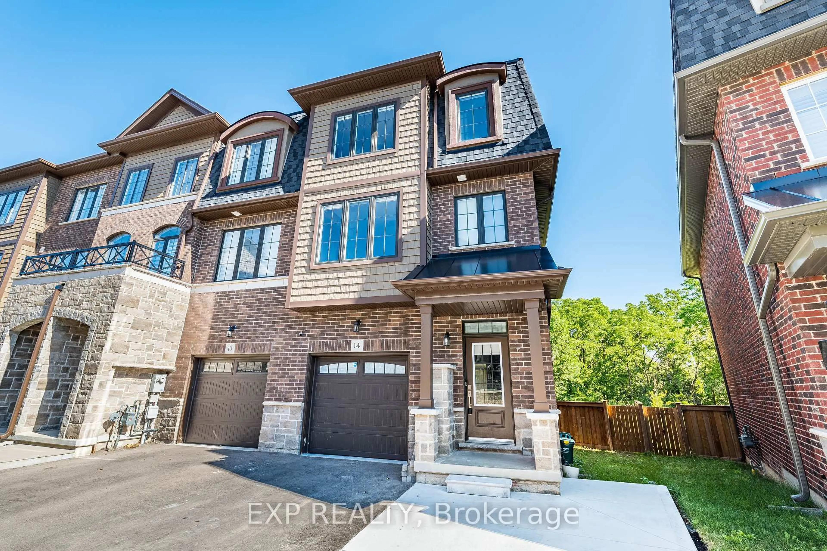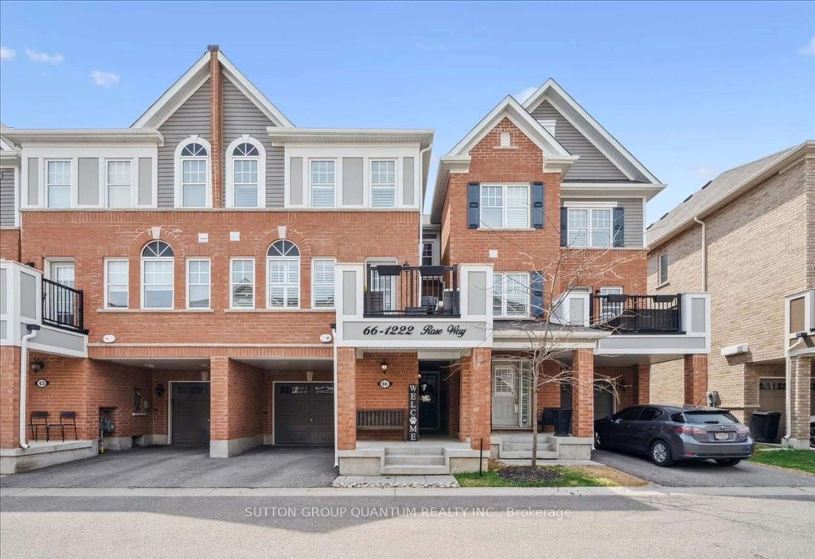Love the idea of morning coffee with a covered front porch and greenspace view? 44 Dredge Court in Milton delivers! Built in 2014, this freehold townhome offers 3 bedrooms, 4 bathrooms, and parking for 3 vehicles. At the front entrance, you'll find a convenient 2-piece bath and direct access to a spectacular garage setup. The open concept main floor features tile and laminate flooring, a bright dining area, and a renovated kitchen with quartz countertops and backsplash, a centre island with double sink, stainless steel appliances, pot lights, and a walkout to the backyard. The spacious living room includes surround sound and views of the beautiful outdoor space. Upstairs, plush carpeting adds warmth throughout. The primary bedroom includes a walk-in closet and private 3-piece ensuite, while bedrooms 2 and 3 each offer a large window and double closet. A 4-piece bathroom serves the upper floor, along with a finished laundry room that adds everyday convenience. The finished basement includes a rec room with above-grade windows, pot lights, luxury vinyl flooring, and a wet bar with quartz countertops. There's also a finished pantry with extra storage, plus a 2-piece bath for added comfort during movie nights or entertaining. Step outside to a private, fully fenced yard with a two-tiered deck, perfect for summer BBQs, playtime, or relaxing evenings. Close to schools, parks, trails, Milton District Hospital, big-box shopping, Downtown Milton, the GO Station, and easy 401/407 access and more! Move in and enjoy easy living!
Inclusions: All ELFs, All S/S Appliances (Stove, B/I Microwave, Fridge & Dishwasher), Washer, Dryer, Central Vacuum & Equipment, Vanee Moisture Control System, Garage Door Opener, Floating Shelves in Bedroom 3, Monitored Alarm System, Shed, Window Coverings, Doorbell w/ Intercom, TV Mounts, Speakers in the Backyard, and Fireplace in the Backyard.
