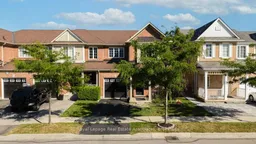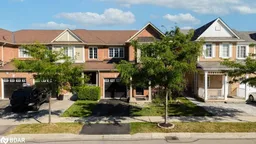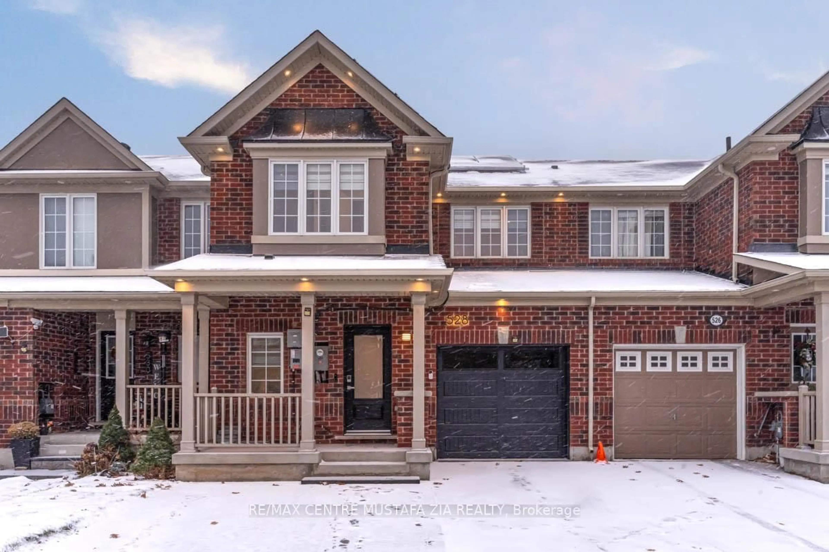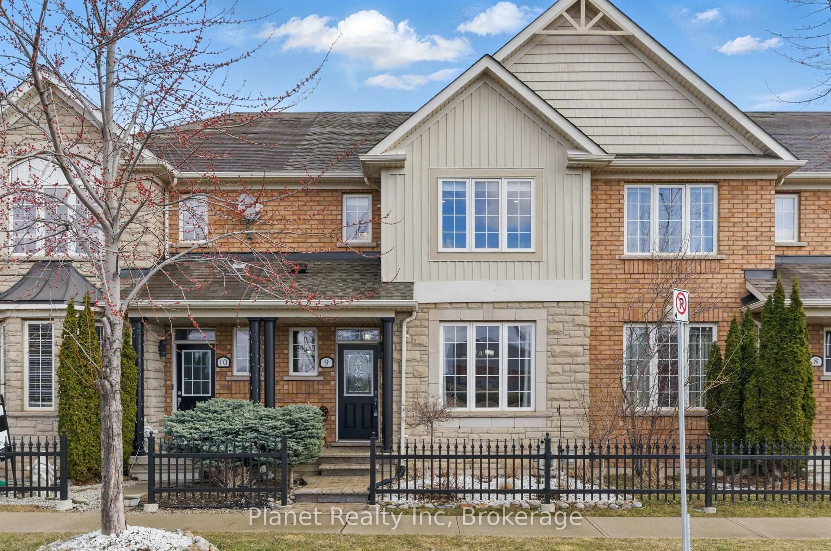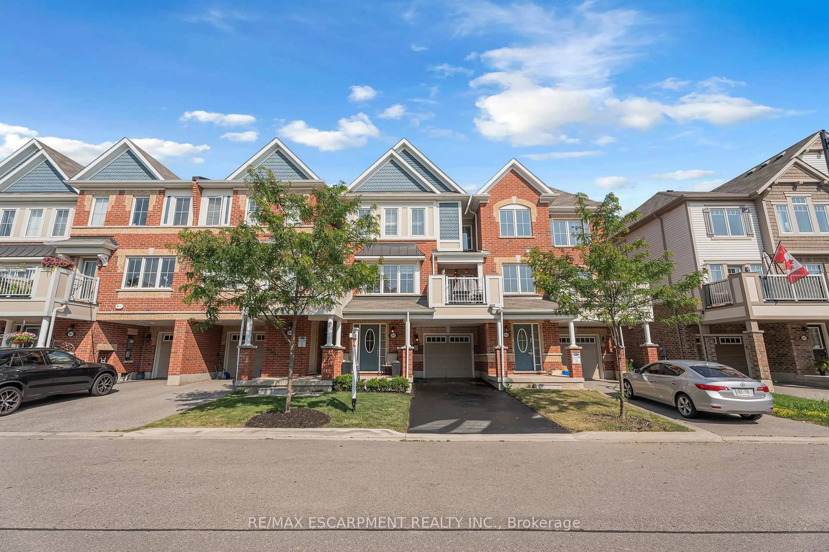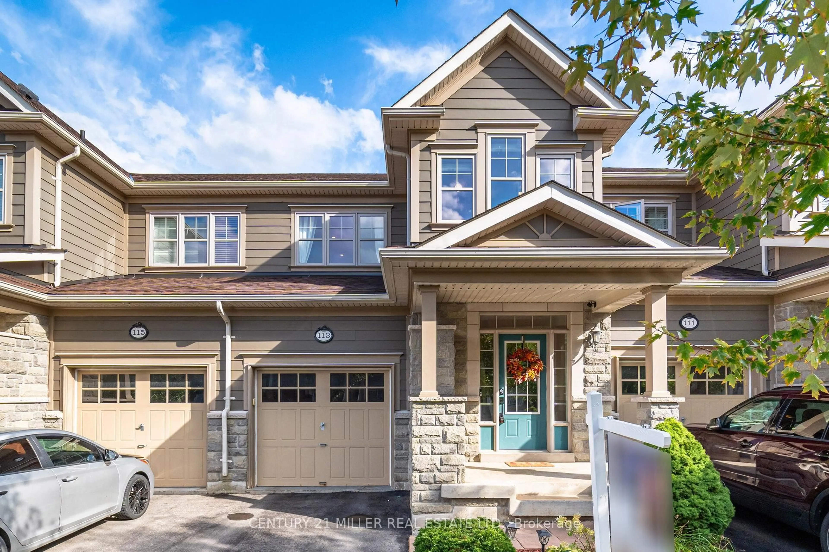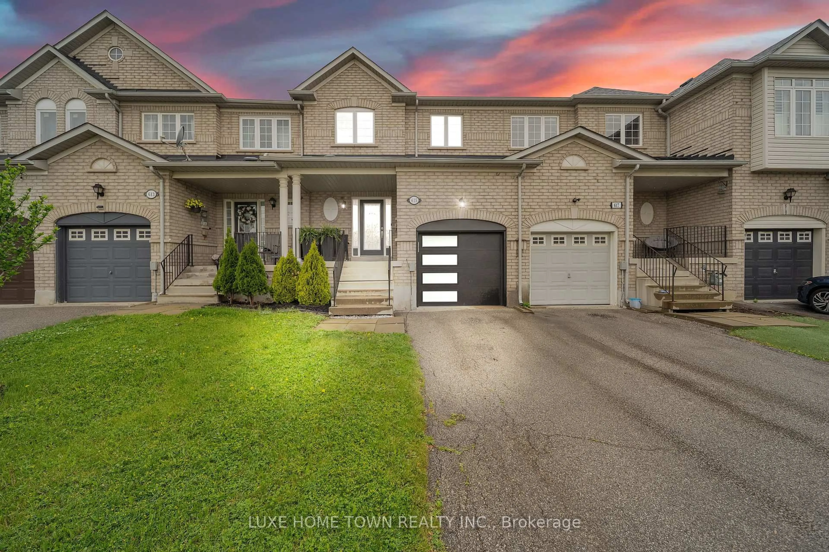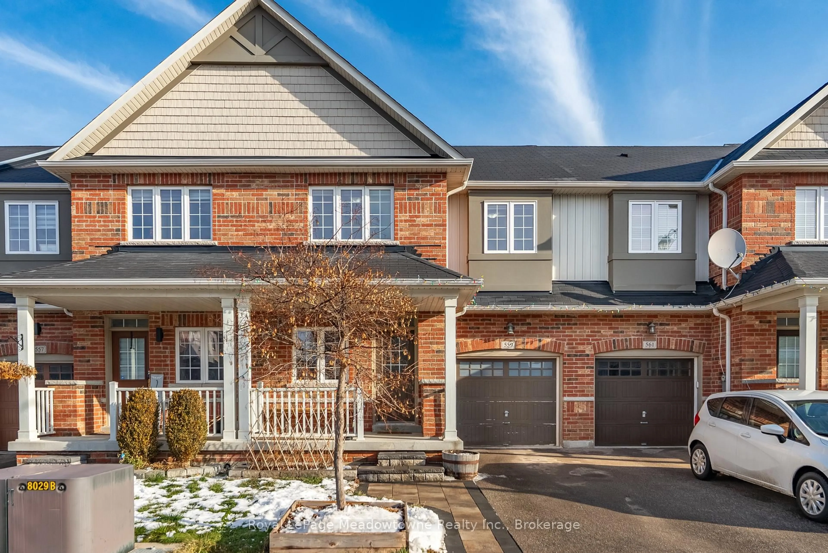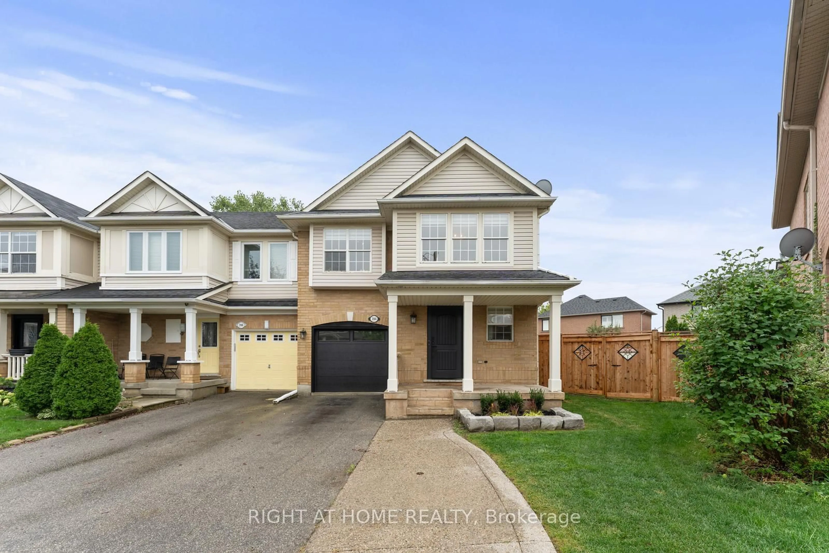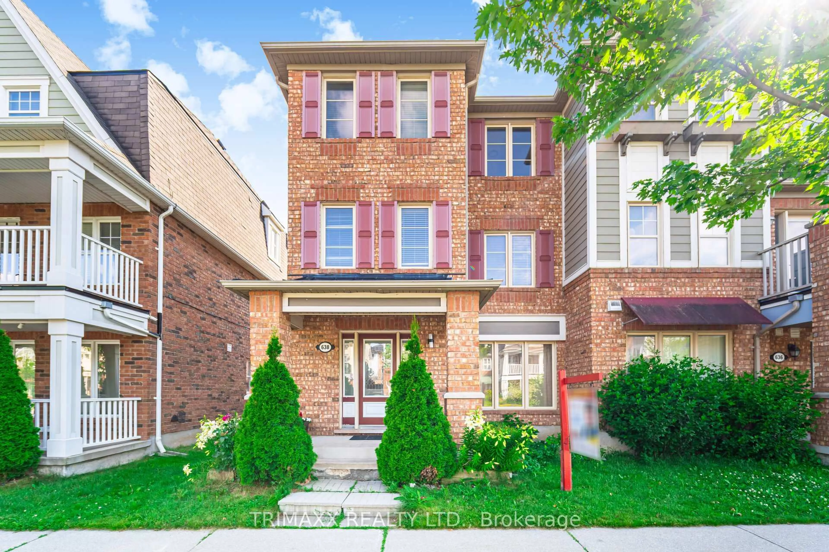Welcome to 272 Woodley Crescent, a beautifully maintained 3-bedroom, 3-bathroom end-unit townhome offering an open-concept layout and stylish upgrades throughout. The main floor features hardwood flooring, a bright living room with a gas fireplace, and a modern kitchen with professionally painted cabinets, stainless steel appliances, a breakfast bar, and walkout to a fully fenced backyard complete with a heat-resistant composite deck, outdoor kitchen, hot tub, and gas line for BBQ or fire table. A convenient 2-piece powder room completes the main level. Upstairs, the carpeted second floor includes three spacious bedrooms, including a primary suite with a walk-in closet and 3-piece ensuite, as well as a shared 4-piece bath. The fully finished basement adds versatile living space with a rec room and bonus room ideal for an office or guest suite. Additional features include exterior pot lights, central vac, an oversized A/C unit, commercial-size washer/dryer, backup sump pump with marine battery, and wireless security camera system. This move-in ready home combines function, comfort, and outdoor enjoyment in one of Miltons most desirable neighbourhoods.
Inclusions: Fridge, stove, washer, dryer, dishwasher, all ELFs, GDO, hot tub and outdoor kitchen
