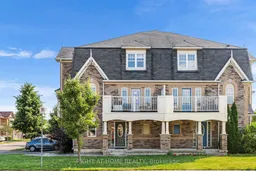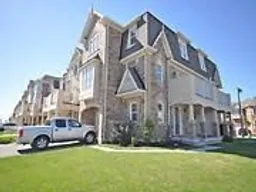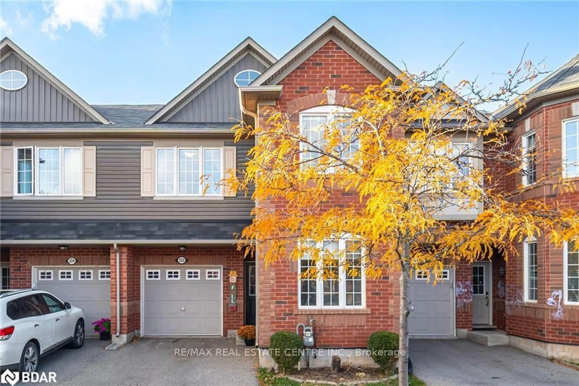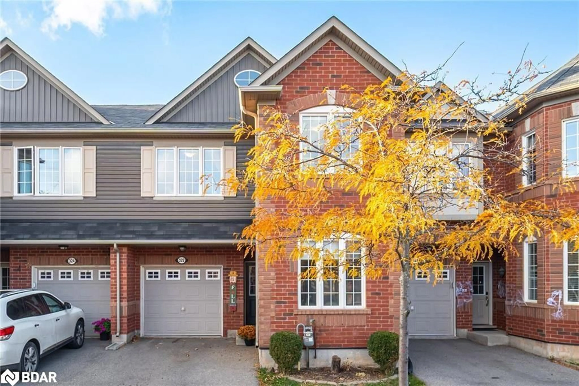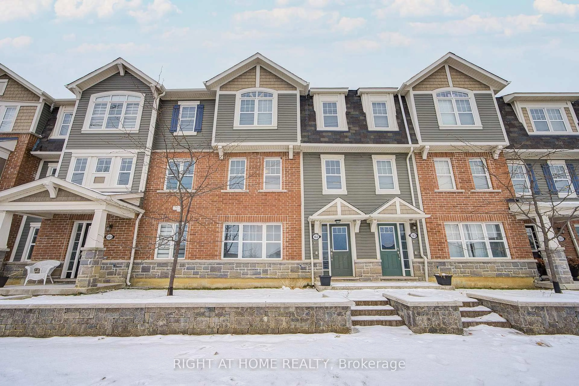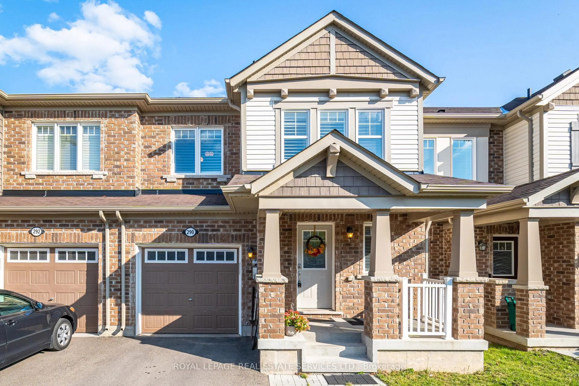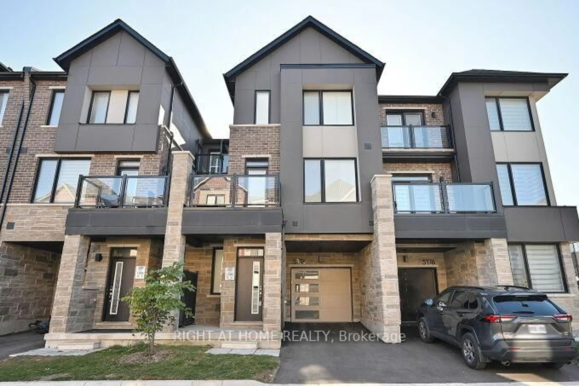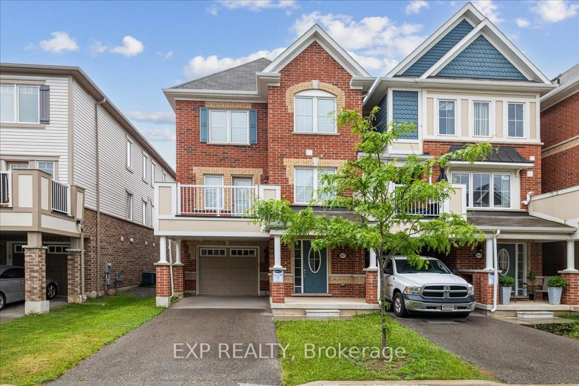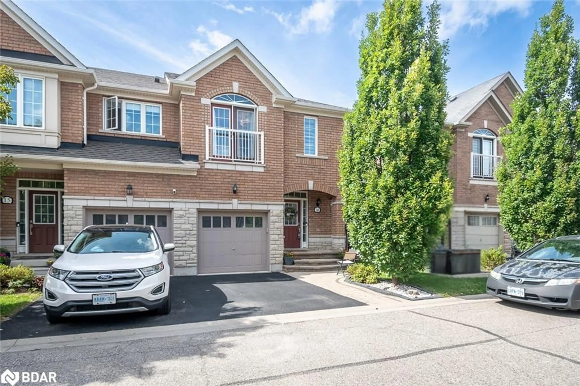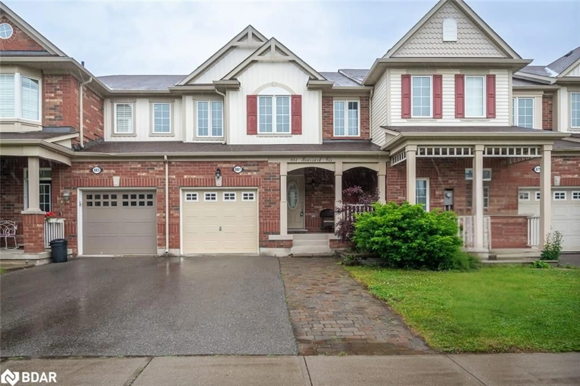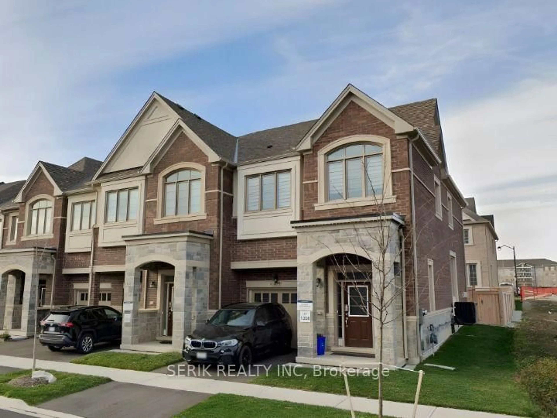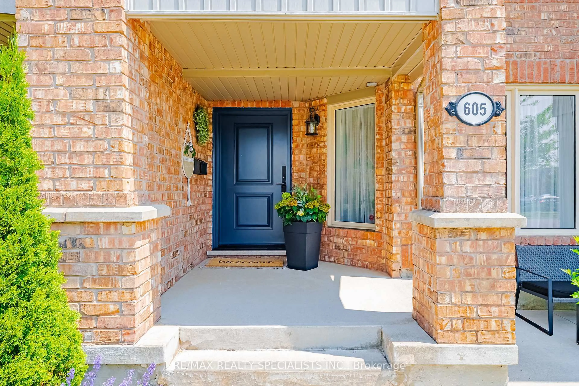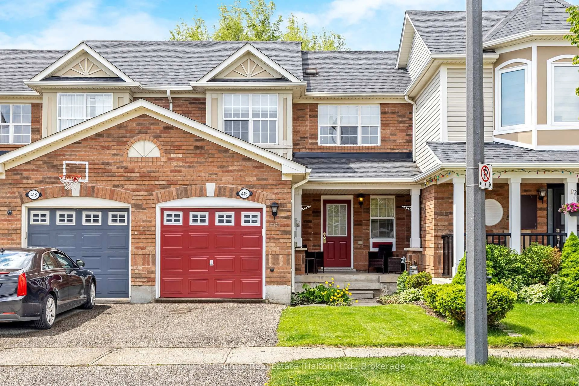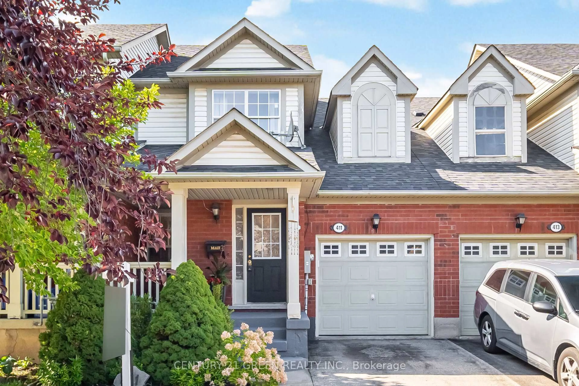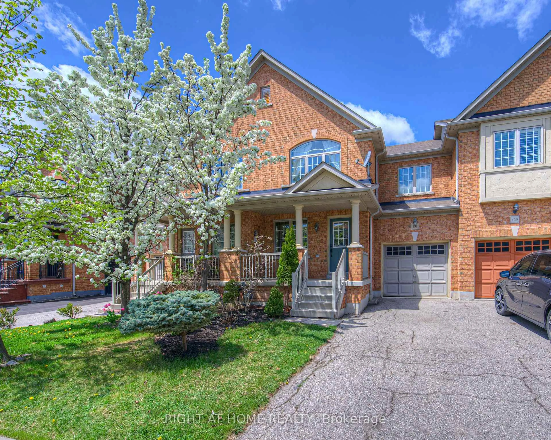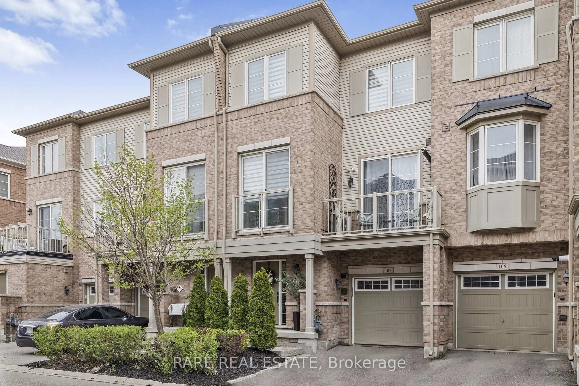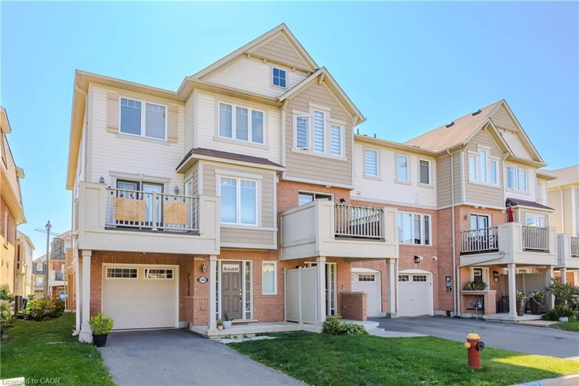Welcome to this beautifully maintained 3-storey Upgraded Mattamy Corner End Unit Freehold Townhouse, freshly painted throughout and offering the perfect blend of space, style, and functionality! This end-unit home features 3 spacious bedrooms, a modern full bathroom with a sleek glass sliding shower door, and an open-concept kitchen with sleek finishes and a new counter top With Stainless Steel Appliances, Extended Cabinets, and a Breakfast Bar, perfect for entertaining. The bright dining area flows into the inviting great room with plenty of natural light and an open view and a smooth ceiling. The ground level includes a private office or optional 4th bedroomideal for working from home or accommodating guests. Rare find with a 3-car garage offering plenty of parking and storage. Enjoy the added privacy of a corner unit and the beautiful open view. Hardwood Floors And Ceramics On The Main Floor. Oak Railings With Square Pickets. Inside Access Long Garage. East of Bronte South And Train TracWater Heater New 2025 (Owen)A perfect home for families, professionals, or investors seeking space, versatility, and moderncomfort in a prime location.
Inclusions: Existing Stainless Steel Double Door Fridge,Stainless Steel Double Oven Stove, B/I S/S Dishwasher, B/I S/S Microwave/Hood Fan, Front Load Whirlpool Washer And Dryer,All Electric Light Fixtures, All Window Coverings,Cac,Cvac Gdo & Remote
