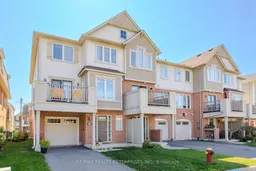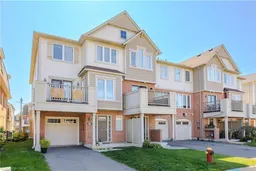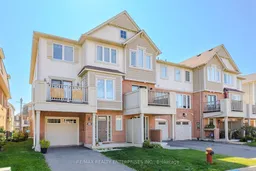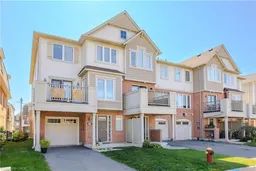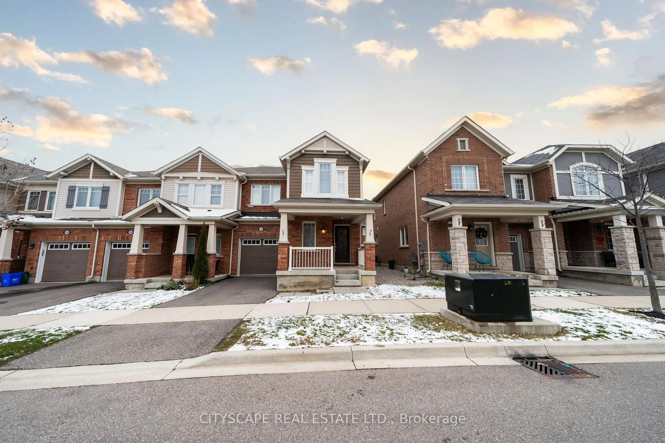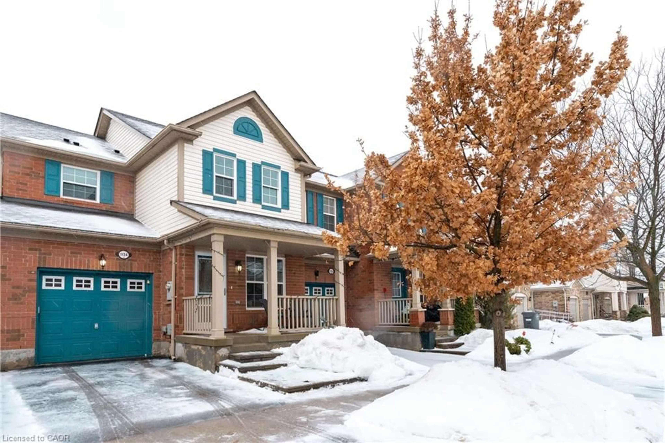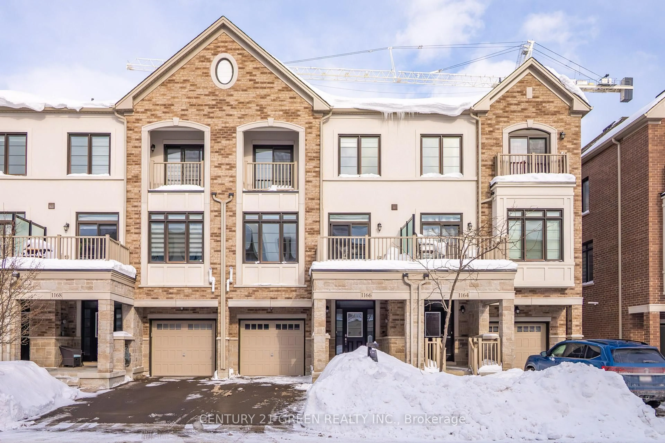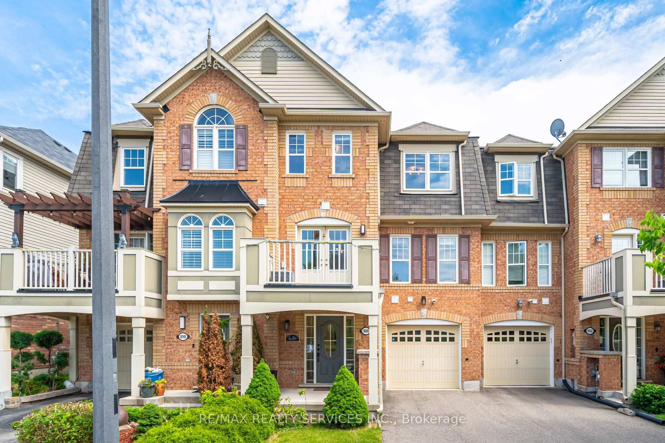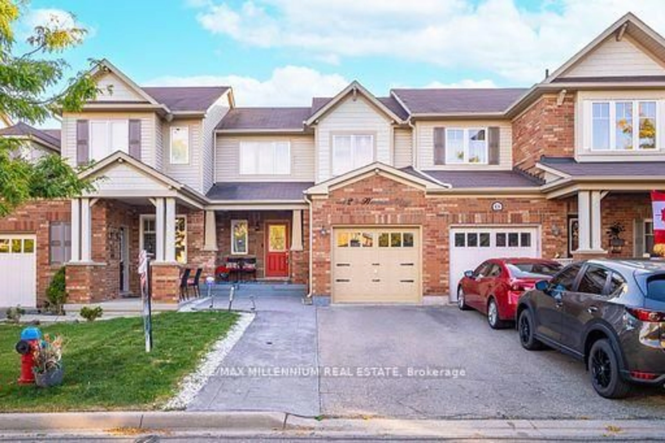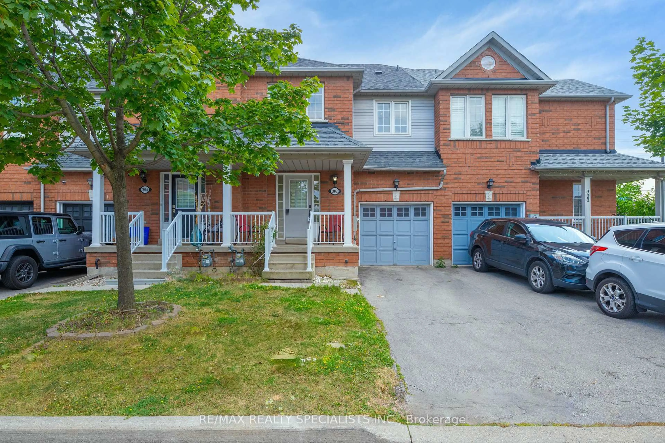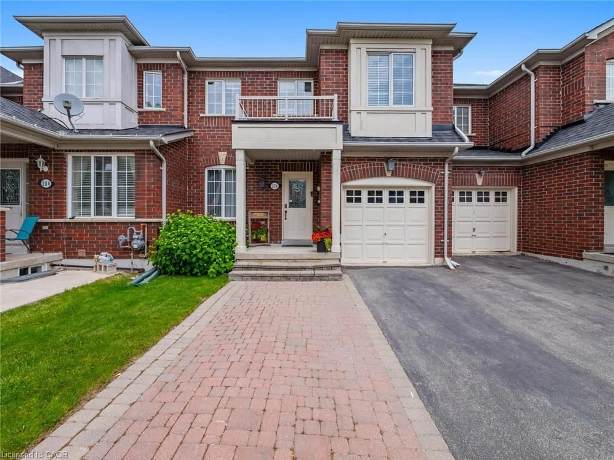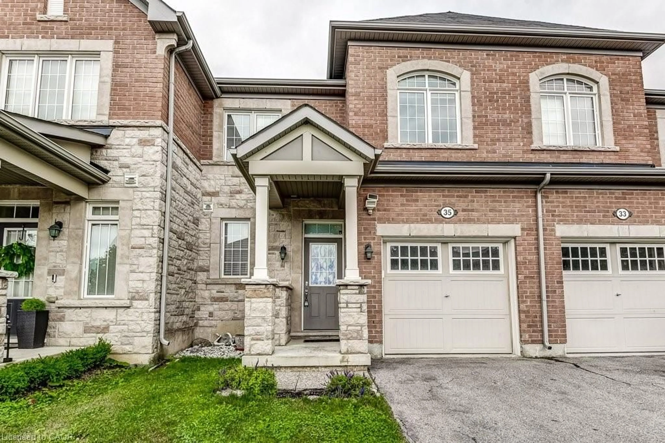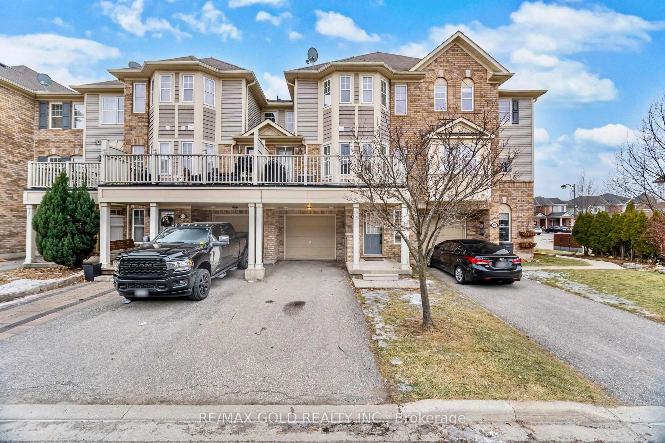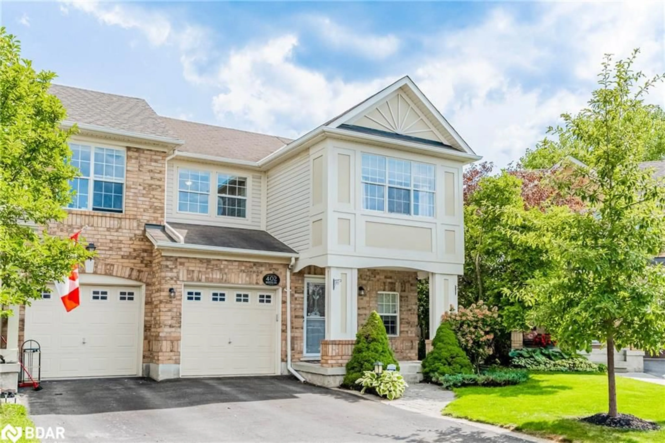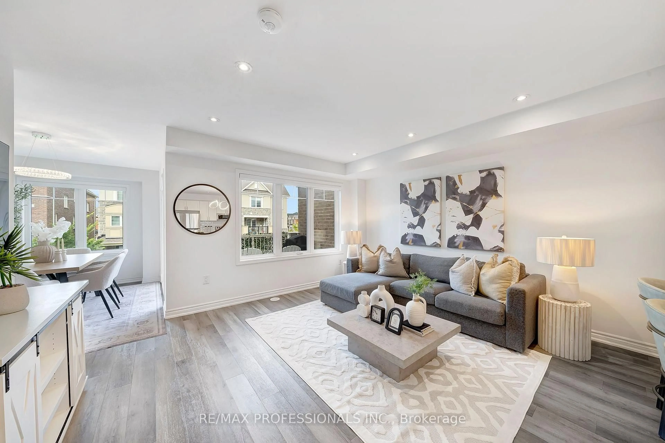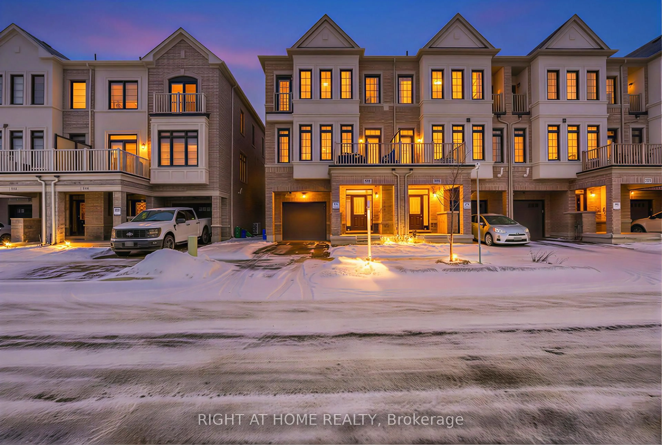Welcome to this beautiful Mattamy-built, Energy Star-rated end unit townhouse offering nearly 1,300 sqft of stylish, low-maintenance living. Designed with comfort and functionality in mind, this bright home features oak staircases, hardwood flooring on the middle level, and a spacious open-concept layout perfect for both daily living and entertaining. The entry level includes a convenient covered front porch, a large foyer with a powder room, and a finished laundry room with a full-size washer and dryer. The middle level offers a bright and airy open-concept space with plenty of windows. The kitchen boasts stainless steel appliances, generous counter space, and a large window that fills the room with natural light, while the dining area opens to a walkout balcony ideal for morning coffee, evening relaxation, or barbecuing with friends and family. Upstairs, youll find three well-sized bedrooms, ample closet space, and a 4-piece bathroom. With no sidewalk, parking for three vehicles, and direct garage access, this move-in ready home is as practical as it is beautiful. Located directly across from a large park, the Milton Sports Centre, and Sports Complex, and just steps from grocery stores, schools, medical offices, banks, and the hospital everything you need is right at your doorstep well, almost at your doorstep!
