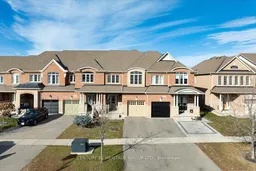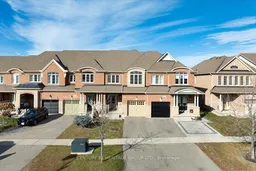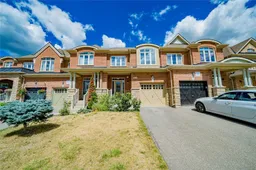Welcome to this stunning freehold townhome by North Star, offering 4 bedrooms and 4 bathrooms in one of Milton's most sought-after neighborhoods. Thoughtfully designed and meticulously maintained, this home blends modern comfort with everyday functionality. The main floor showcases a bright open-concept living and dining area with a cozy fireplace-perfect for relaxing or entertaining. The modern eat-in kitchen features extended custom cabinetry, brand-new stove, new refrigerator, new quartz countertops, and a central island ideal for family gatherings. Enjoy 9-foot ceilings, pot lights, hardwood flooring, a convenient powder room, and direct garage access. Upstairs, the second level offers four spacious bedrooms, a laundry room, and two full bathrooms. The sun-filled primary suite boasts a 4-piece ensuite, two large his-and-hers closets, and abundant natural light. The builder-finished basement expands your living space with a large recreation room, an additional bedroom, a full bathroom, and a bonus cold room-perfect for guests, extended family, or multi-generational living. Step outside to a fully fenced backyard with convenient access from the garage. Located just minutes from Milton District Hospital, and surrounded by top-ranking schools, parks, and all essential amenities, this energy-efficient, freshly painted, and move-in-ready home truly checks every box. Bonus: Sellers are offering $4,000 cash on closing toward replacing the second-floor carpet in all four bedrooms and the hallway. Don't miss this incredible opportunity-make this beautiful home yours today!






