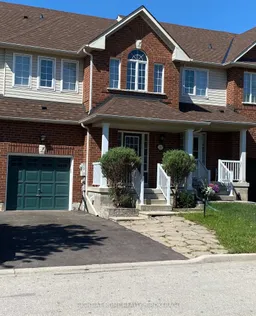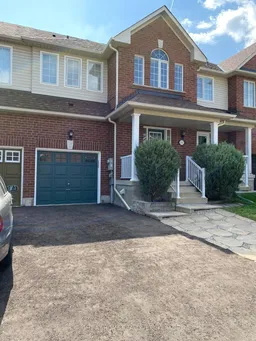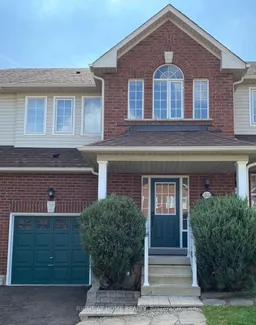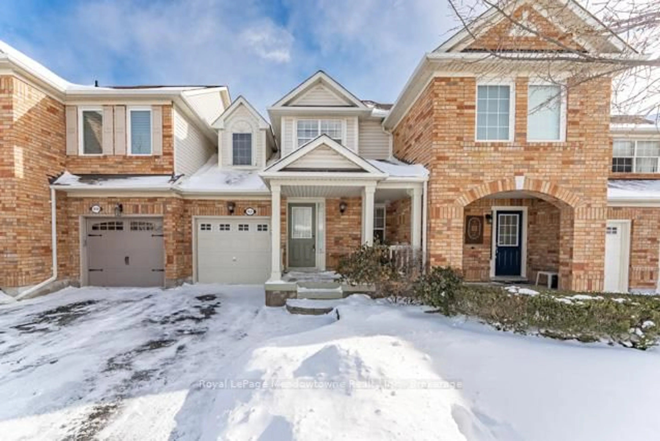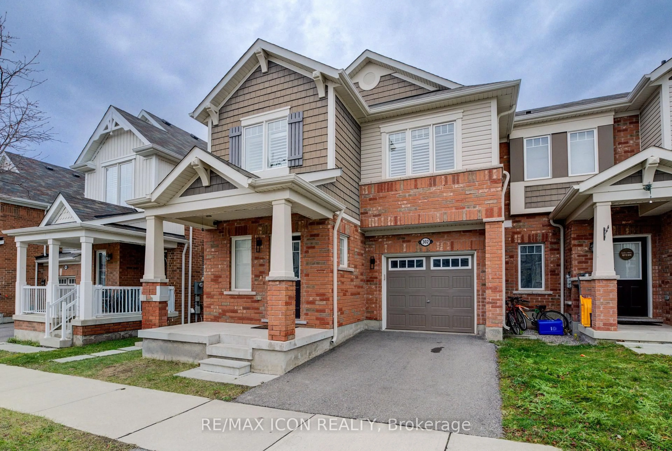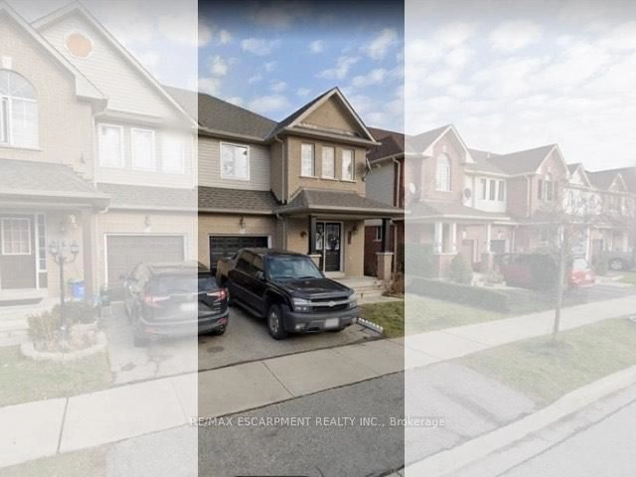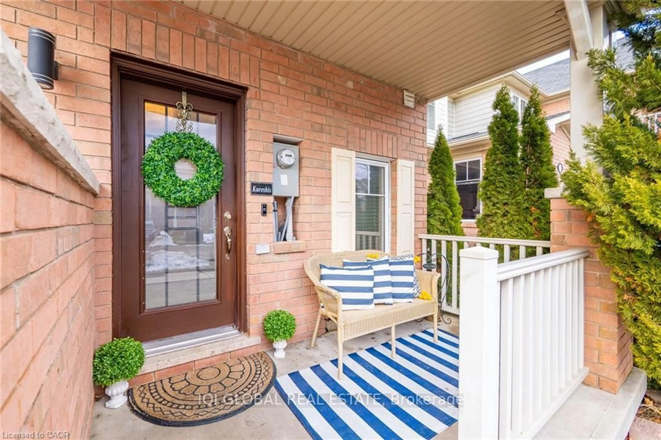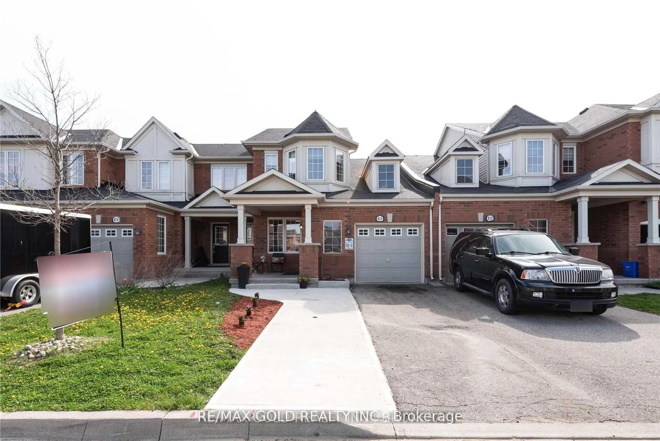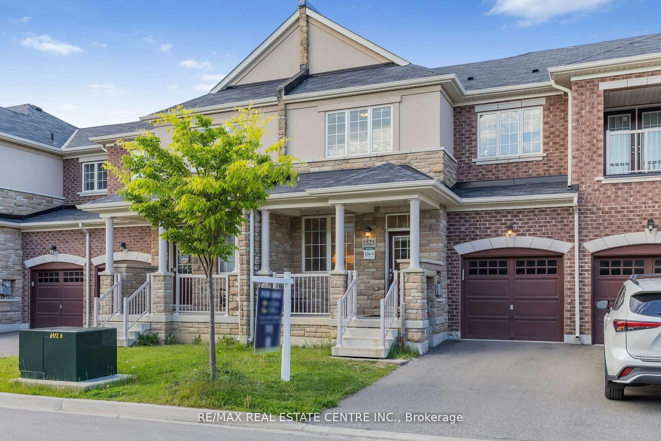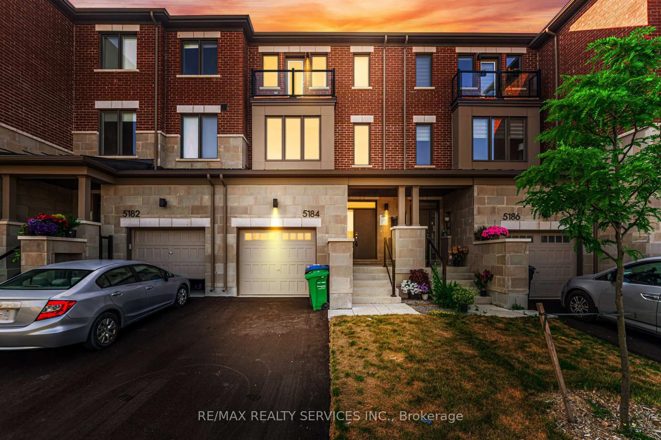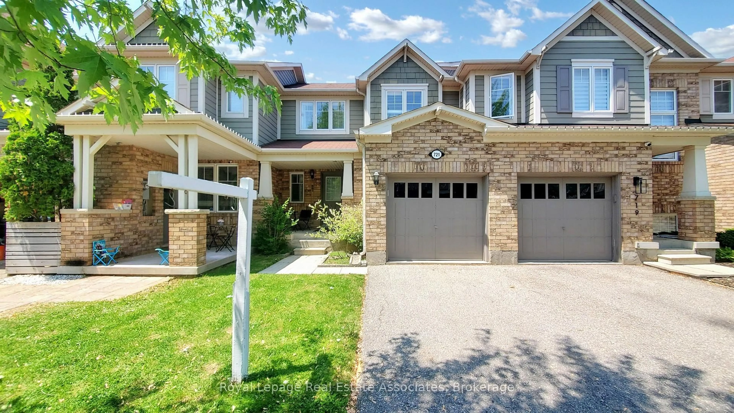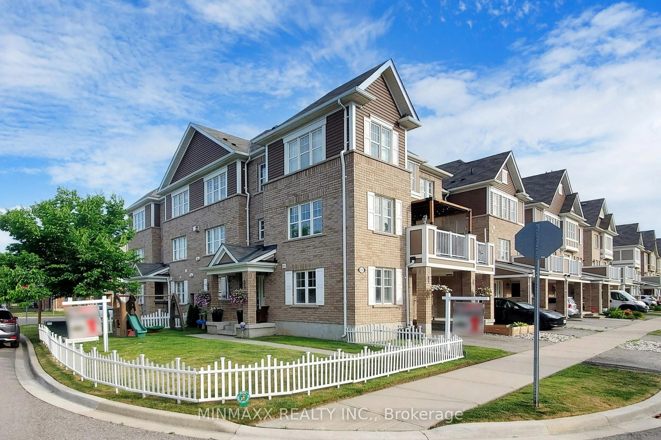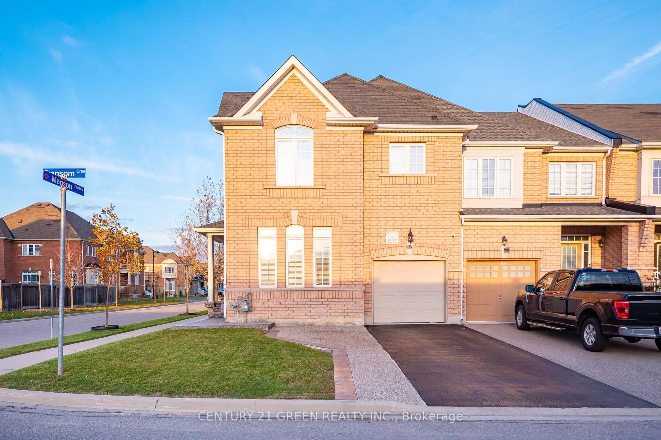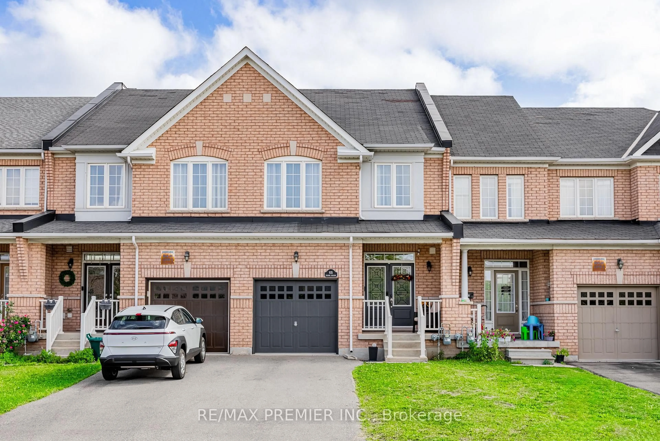Stunning Freehold Townhouse in Desirable Dempsey, Milton No Monthly Rental Fees or Lawn Maintenance! Welcome to this Beautifully maintained and move-in ready, this 3-bedroom, 4-bathroom freehold townhouse offers exceptional value in one of Miltons most desirable communities. Featuring a finished basement with a spacious rec room/playroom/bedroom and 3-piece bathroom, this home is perfect for growing families or those needing extra space. Enjoy the abundance of natural light from the stairway skylight, updated kitchen cabinetry, electrical switches, and doorknobs, and a convenient second-floor laundry room.Step outside to your private backyard retreat with a custom deck, pergola, and artificial turf, offering the beauty of a green space with no mowing required perfect for relaxing or entertaining with summer BBQs. Direct garage access to the backyard adds extra functionality.No monthly payments for rented Water Heater or other equipment. Located within walking distance to high-ranking schools a high school, two elementary schools, parks, trails, a community center, library, shopping plaza, and sports facilities. Commuters will love the easy access to the GO Station and Highway 401. Dont miss this incredible opportunity to own a beautiful home in one of Miltons most sought-after neighbourhoods. Schedule your showing today!
Inclusions: Furnace (2024), air conditioner, tankless water heater, central vacuum, all window coverings, all electrical light fixtures, stainless steel fridge, microwave, stove, dishwasher, washer & dryer. IKEA closet on foyer, electric fireplace and upright freezer on the Basement, pergola on backyard
