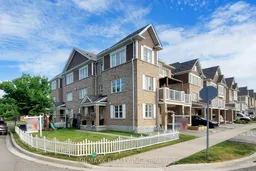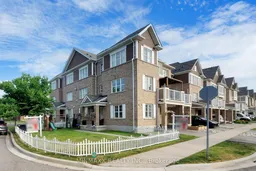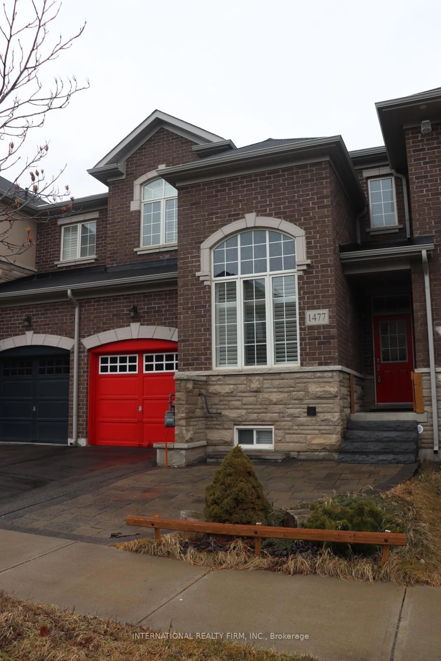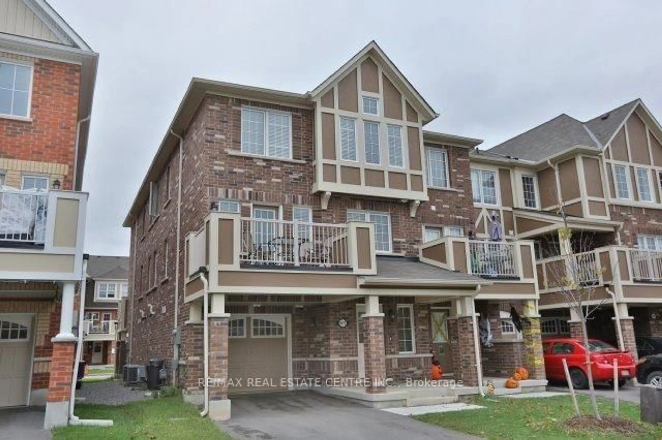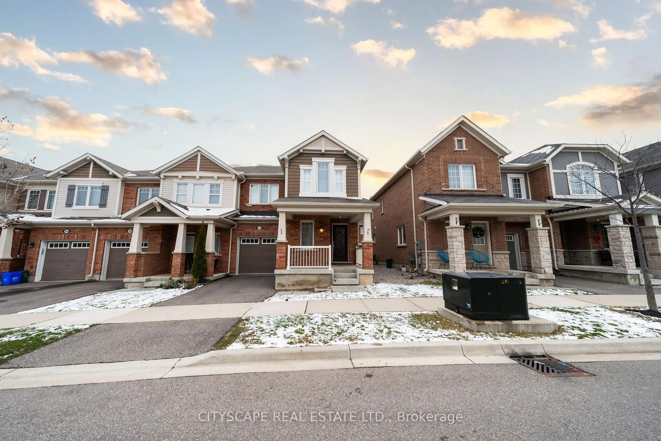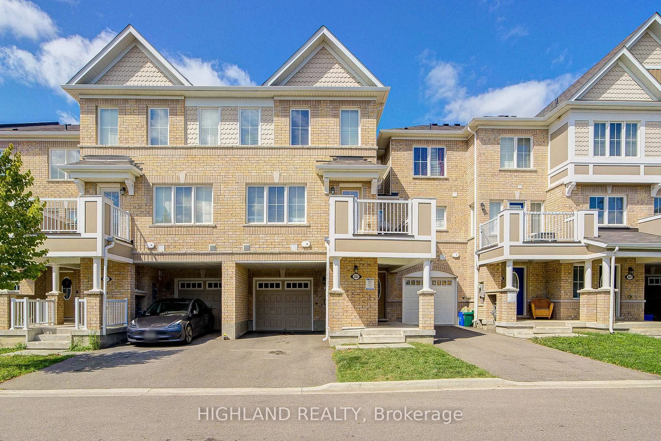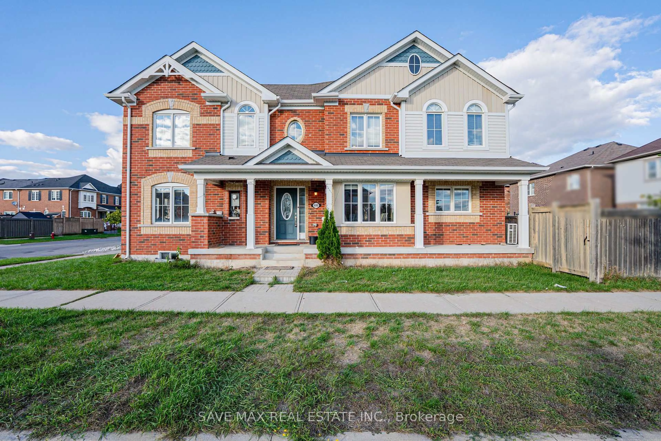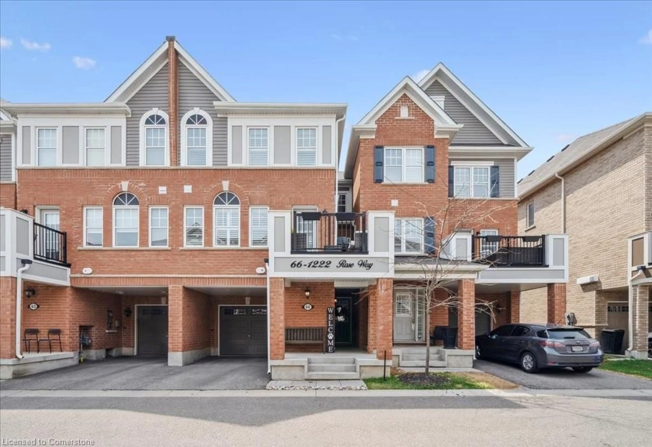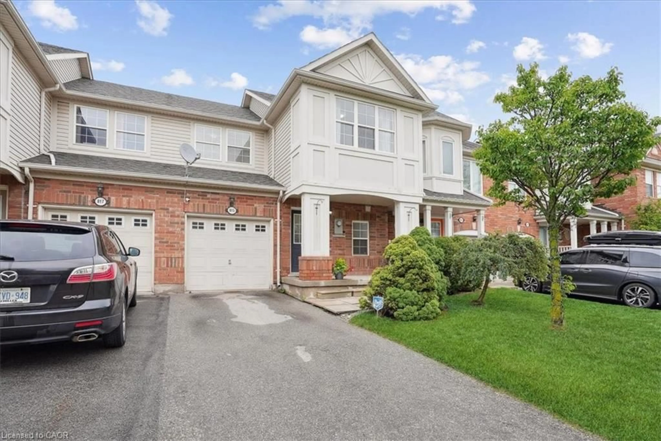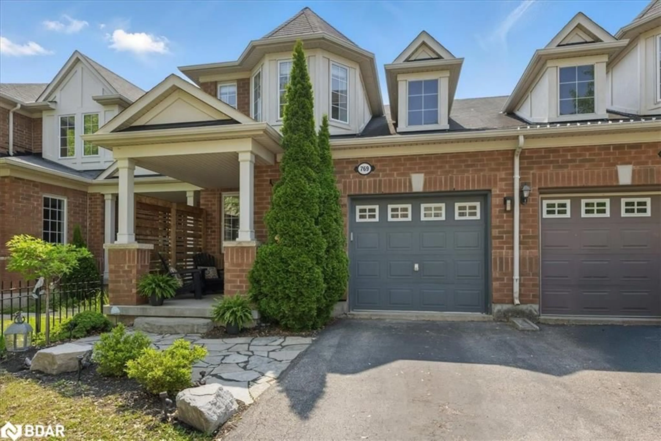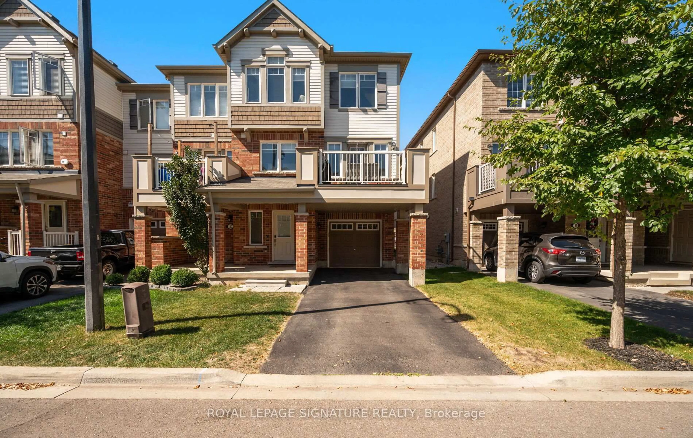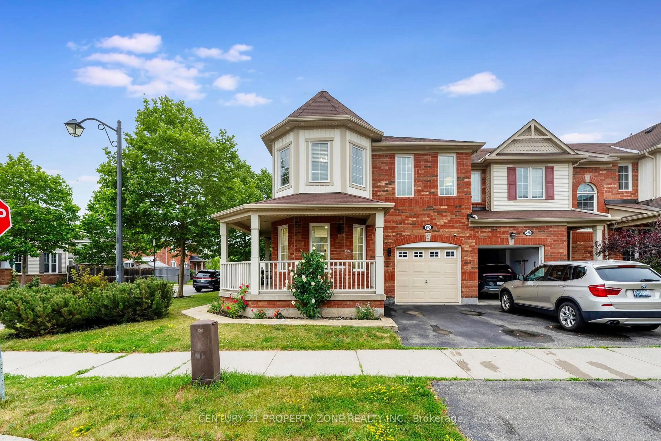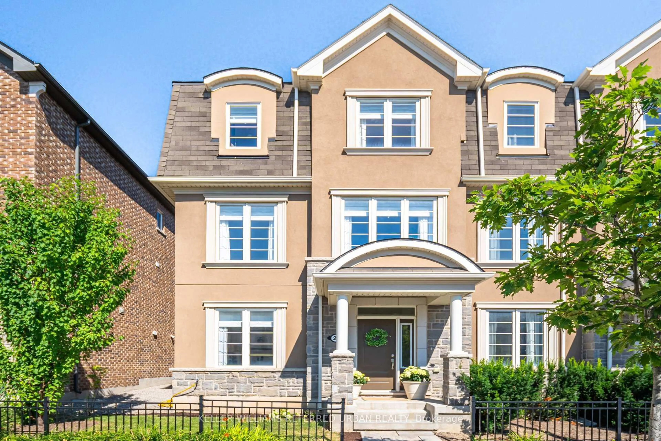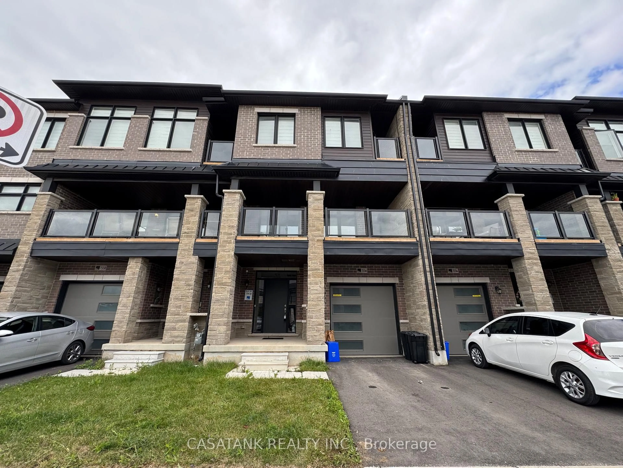Absolutely Stunning! Mattamy's Popular Fully Freehold 1530 SF "The Sutton Corner" Townhouse on Premium Quiet Street Corner Lot in Most Desirable Hawthorne South Village Neighbourhood of Ford Community. Fabulous Floor Plan with Main Floor Office/Den, 2-PC Bath & Utility Room Leading to 2nd Floor Offering Huge Great Room, Separate Dining Room & Huge Kitchen; 3rd Floor Highlights 3 Good Sized Bedrooms including Huge Master with 3-PC Ensuite and 2 Additional Generous Bedrooms Plus Full 4-PC Main Bath. Lots of Upgrades and Extras including Builder Upgrades of Fireplace, Hardwood Staircase with Squared Pickets and Wooden Railings in lieu of of Knee Walls, Super Shower in Master Ensuite, Laminate Floors Throughout First Floor in Addition to Great Room & Dinning Room on 2nd Floor, Kitchen Cabinetry Valence Under Cupboards, Taller Cabinets Above Fridge and 2 Pendant Lights over Countertop; Recent Upgrades Include Updated Powder Room, Added Humidifier to Furnace, Pergola on Balcony and Fenced in Front Yard. Located Just Minutes from the Intersection of Farmstead Dr and Britannia Road, This Home Offers 10-15 Minute Access to Highways 401, 403, 407, and QEW, and is Ideal for Commuters with a 12-Minute Drive to Either Milton GO or Oakville Bronte GO Station. A Bus Stop to Major Locations is only a Short Walk Away. Situated in the Zone of Some of Milton's Best Schools, Including Top-Rated Elementary, Secondary, and IB programs as well as Future Joint Campus of Wilfred Laurier University and Conestoga College. Don't Miss the Opportunity to View this Exceptional Property. Check Out The 3-D 360 Degree Virtual Walkthrough Link.
Inclusions: Main Floor Stainless Steel Fridge, Stainless Steel Stove, Stainless Steel B/I Dishwasher, Washer & Dryer. CAC, GDO, Humidifier, Pergola, All Electrical Light Fixtures.
