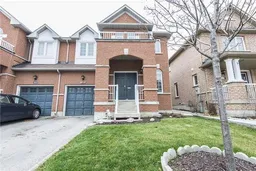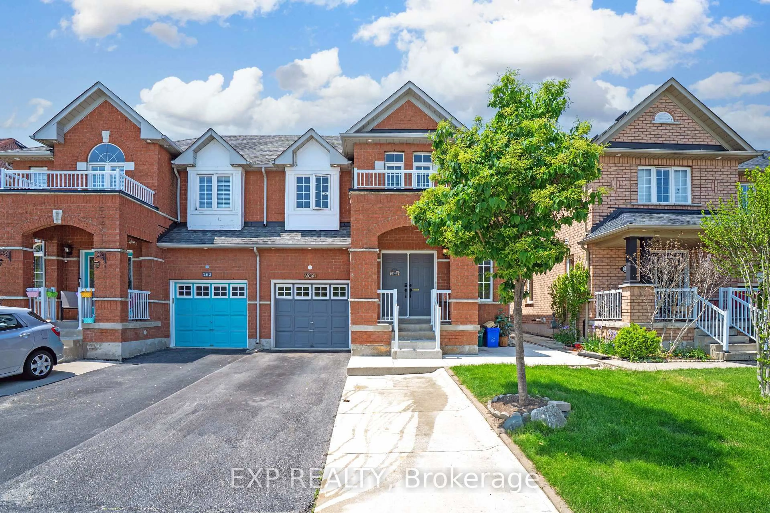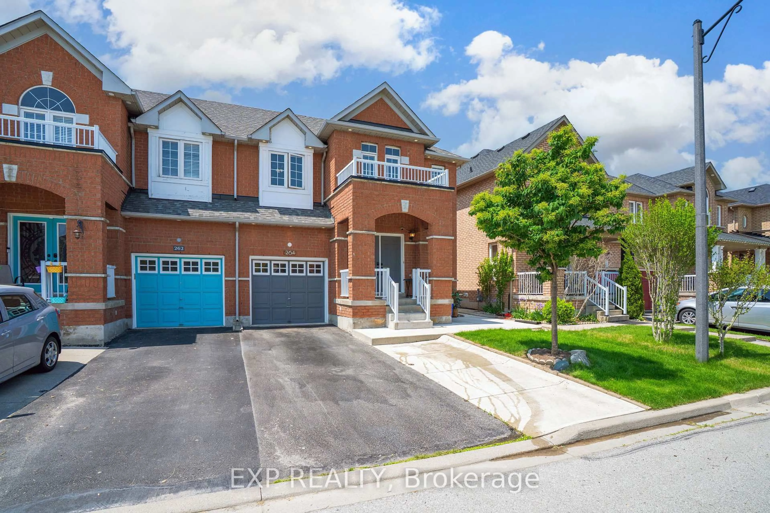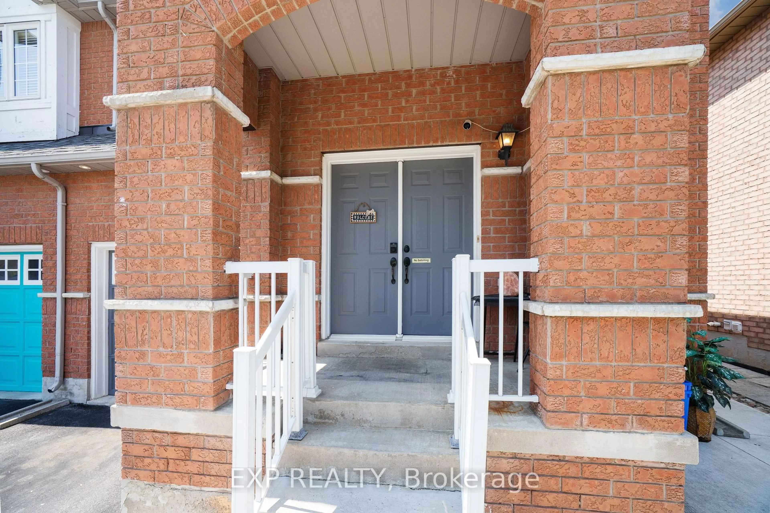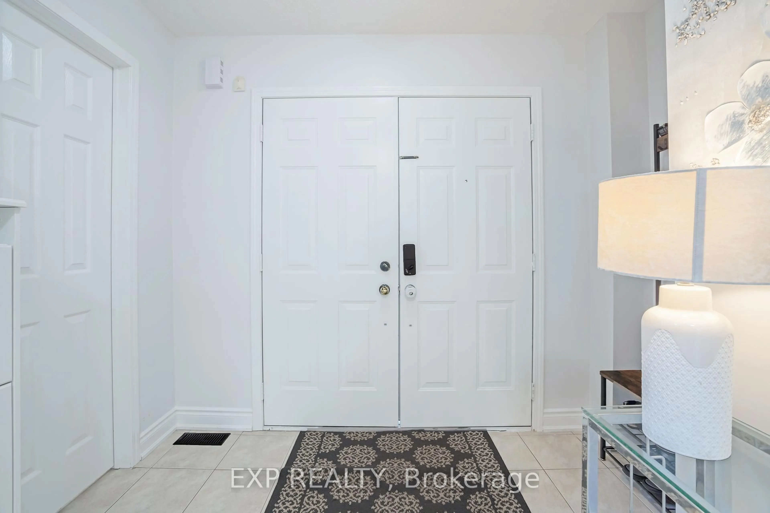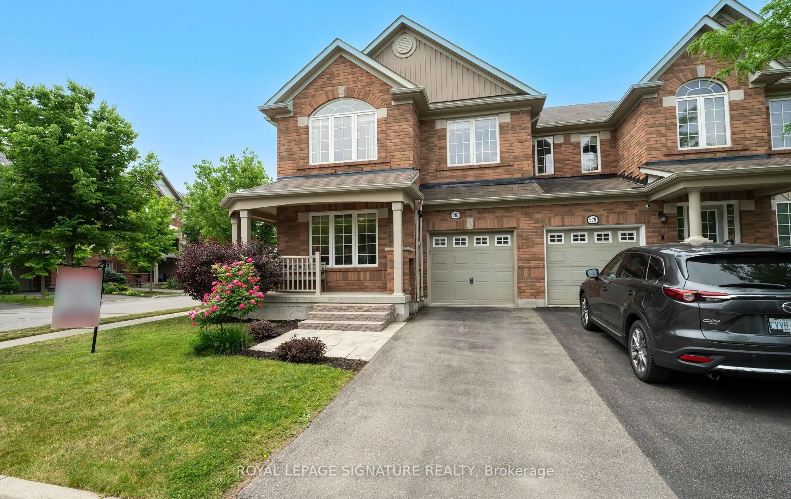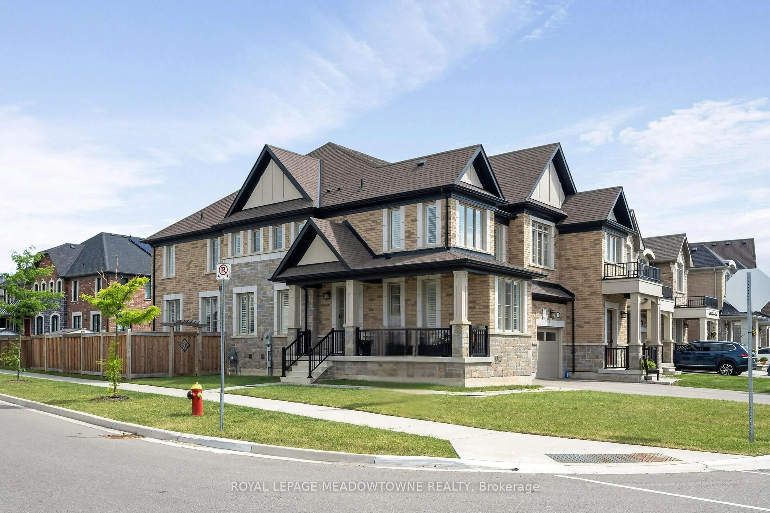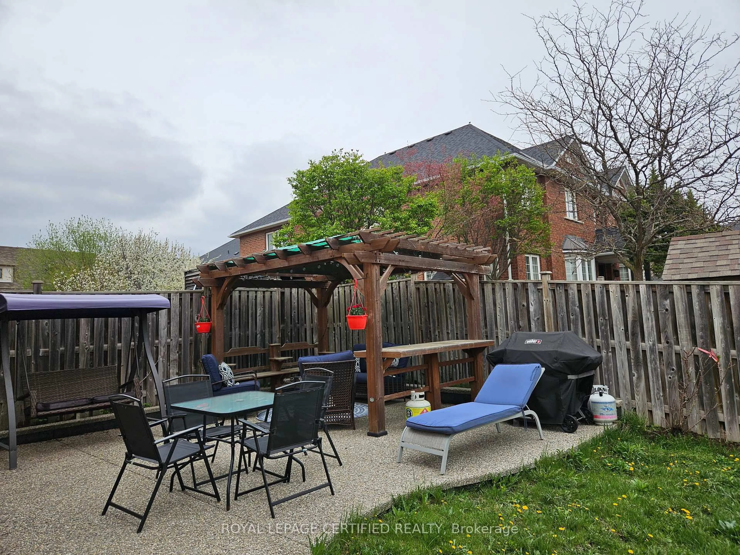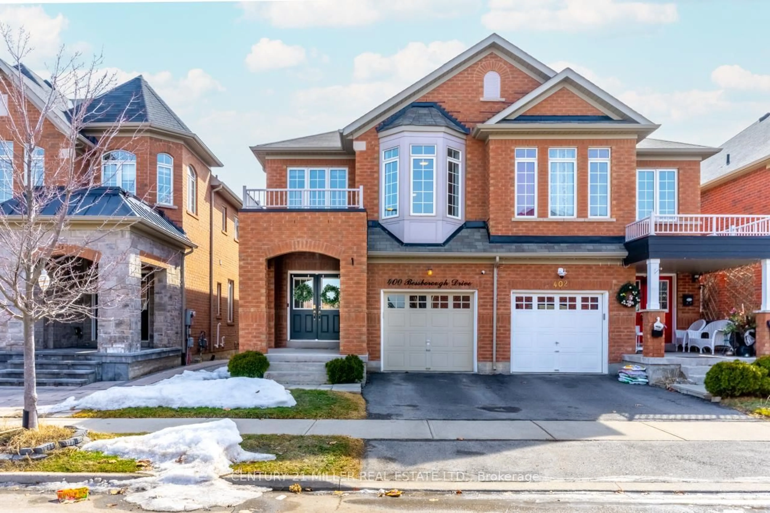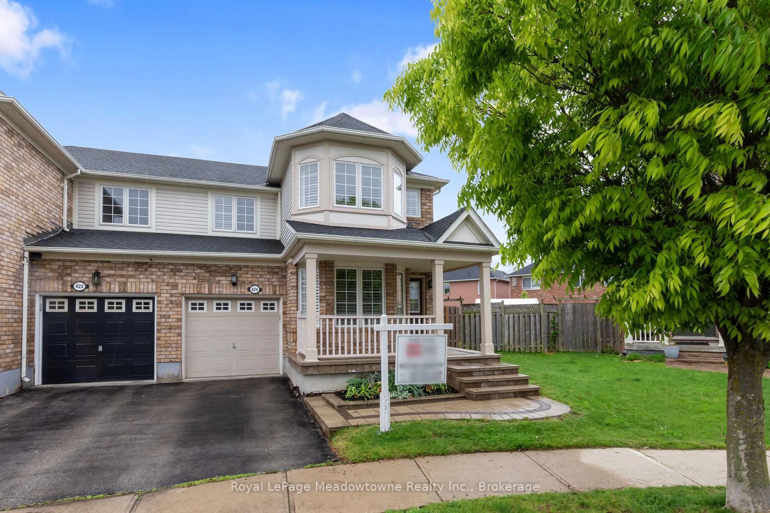264 Fasken Crt, Milton, Ontario L9T 6S9
Contact us about this property
Highlights
Estimated valueThis is the price Wahi expects this property to sell for.
The calculation is powered by our Instant Home Value Estimate, which uses current market and property price trends to estimate your home’s value with a 90% accuracy rate.Not available
Price/Sqft$583/sqft
Monthly cost
Open Calculator

Curious about what homes are selling for in this area?
Get a report on comparable homes with helpful insights and trends.
+3
Properties sold*
$1.1M
Median sold price*
*Based on last 30 days
Description
Welcome to this beautifully maintained and thoughtfully upgraded home, where comfort meets functionality. As you step through the elegant double door entrance, you're greeted by a spacious and inviting foyer that sets the tone for the rest of the home. The main floor boasts a bright and expansive family room, ideal for both relaxing evenings and entertaining guests. Freshly painted throughout and professionally deep-cleaned, the home feels crisp, refreshed, and move-in ready. The heart of the home the kitchen has been tastefully updated with brand-new cabinet doors, stunning quartz countertops, a modern kitchen sink, and a dedicated breakfast area perfect for casual dining. Enjoy the convenience and cleanliness of a carpet-free home, offering low maintenance and a sleek, modern look. The upper level features three generously sized bedrooms, all bathed in natural sunlight. The primary bedroom includes a private 3-piece En-suite, providing a peaceful retreat. The two additional bedrooms are well-proportioned and share a full bathroom, making the layout ideal for families. Adding even more value and living space, the fully finished basement comes complete with a legal separate entrance, offering great potential for an in-law suite or rental income. It includes a full washroom, a kitchen, a comfortable family room, and a bright bedroom. The laundry area is conveniently located on the lower level, serving both the main and basement living spaces. This home is a perfect blend of style, comfort, and versatility ready to welcome its next proud owner.
Property Details
Interior
Features
Main Floor
Living
6.12 x 4.11Exterior
Features
Parking
Garage spaces 1
Garage type Attached
Other parking spaces 2
Total parking spaces 3
Property History
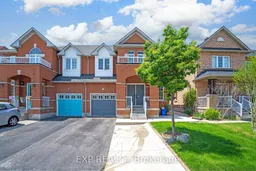 37
37