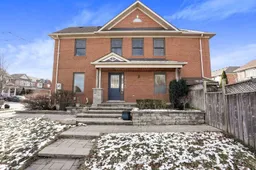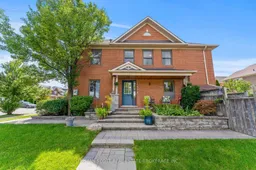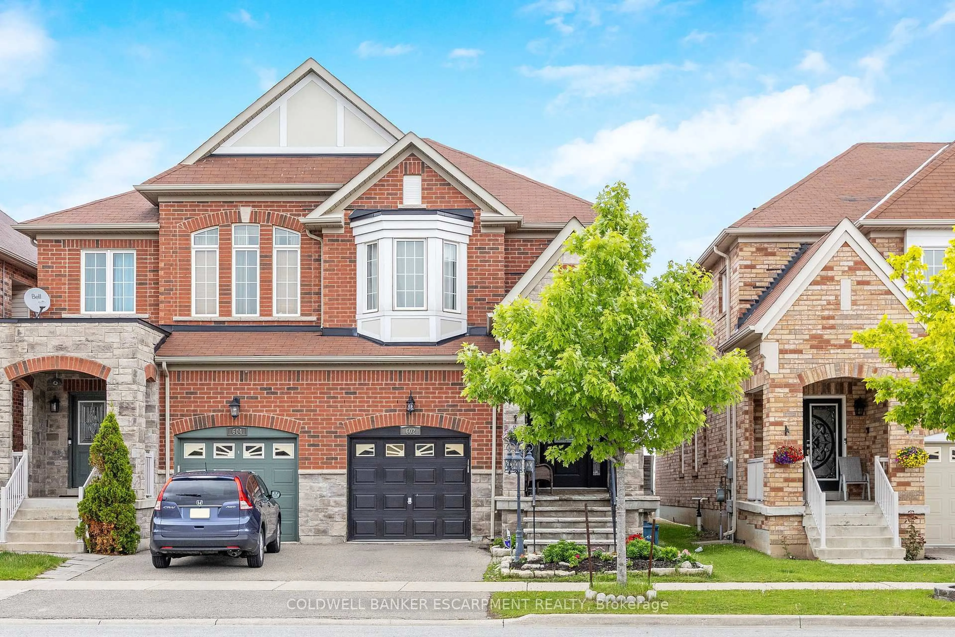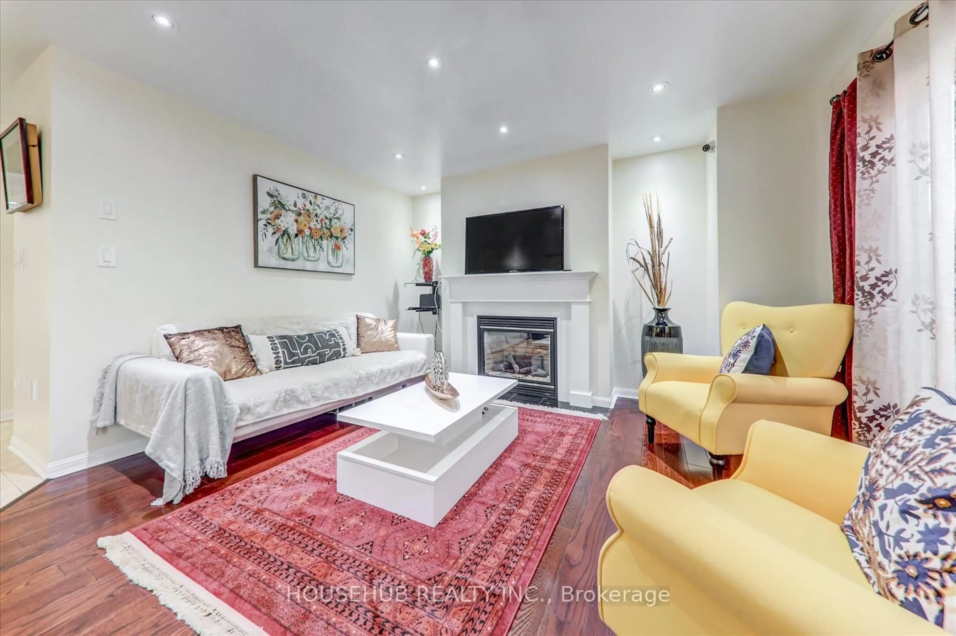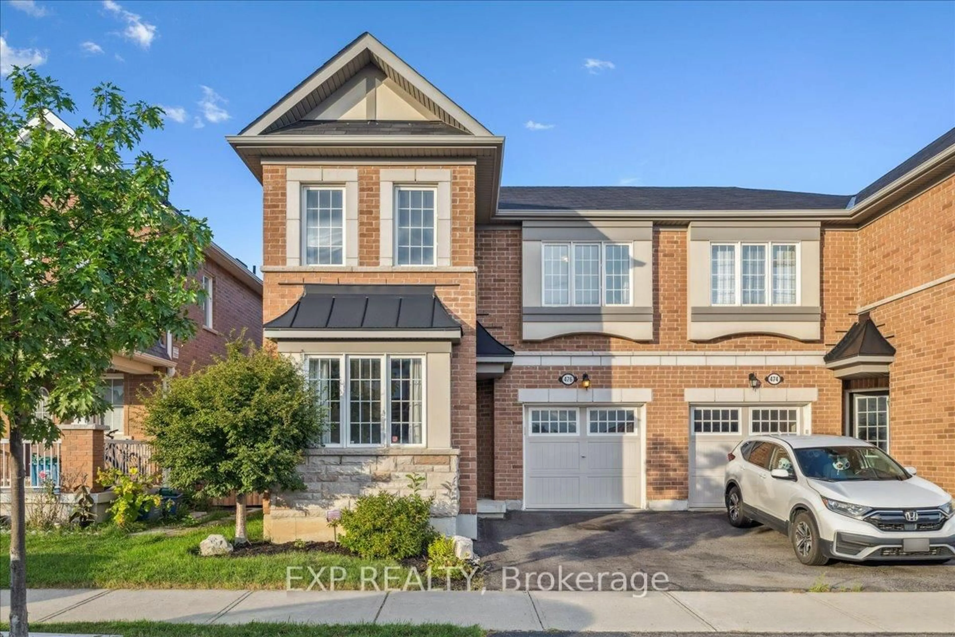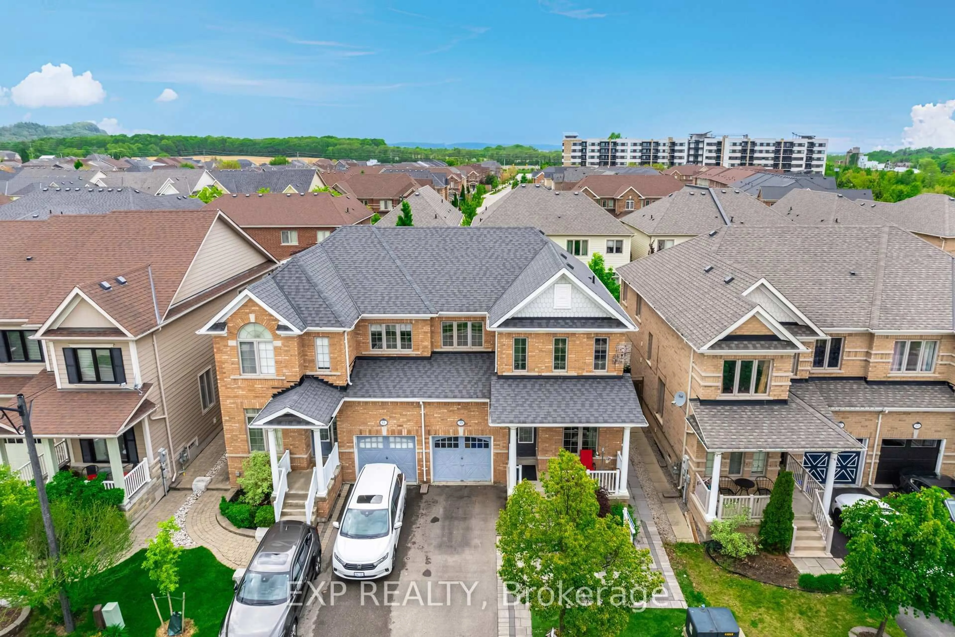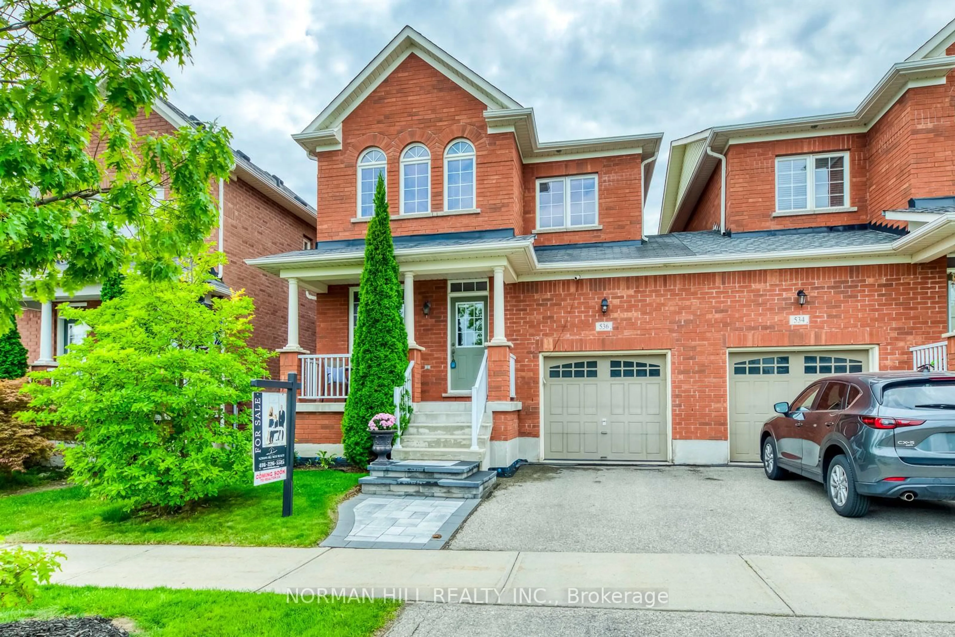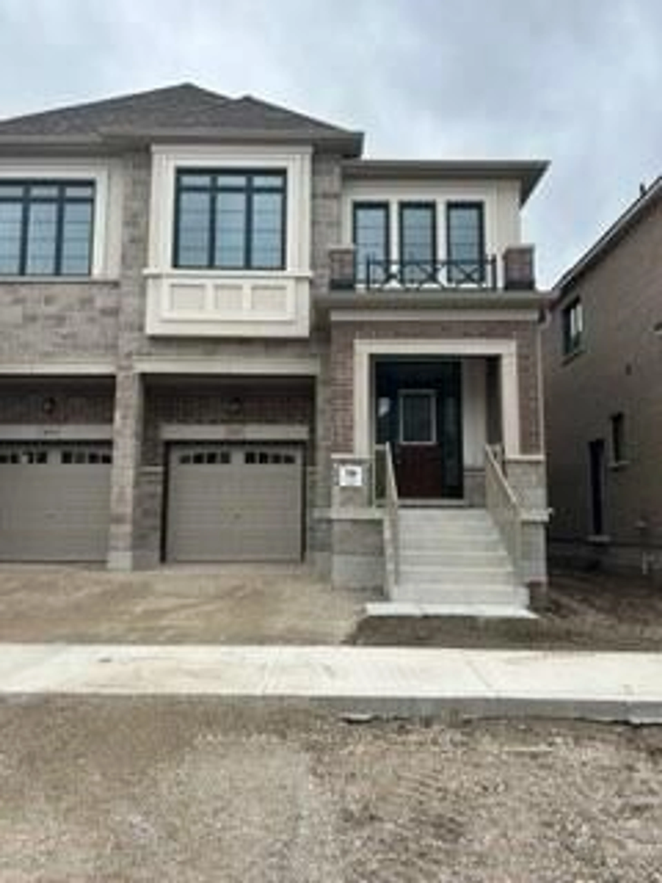Welcome to this beautifully renovated and sun filled home nestled on a desirable corner lot. This home offers 3 spacious bedrooms PLUS a bedroom sized laundry room on the second floor which can converted to the fourth bedroom. Featuring 4 bathrooms combining functionality with modern elegance. The main level showcases rich hardwood floors and an open layout, while the custom kitchen stands out with its party sized island, ample countertops, and stylish cabinetry perfect for cooking and entertaining. Kitchen also features a spacious pantry, perfect for storage. The home also features two separate spacious living areas on the main floor. Sunlight pours into nearly every room on this corner lot with windows all around. The primary suite offers a walk-in closet and a 4-piece en-suite bathroom. Two additional bedrooms are very generously sized, with one featuring its own walk-in closet, and both sharing access to an ensuite bathroom. The added convenience of an upper-level laundry room ensures easy day-to-day living with potential to convert to a full sized fourth bedroom for a growing family. The spacious finished basement provides flexible options for a recreation room or home theater, complete with a 3-piece bathroom and the possibility of a separate entrance through the garage. Garage entry door leads to basement stairs and could be used as a separate entrance. This basement has an unfinished area which is large enough to be a bedroom or storage area. Great potential in the basement with multiple ways to use the space. Step outside to enjoy a fully fenced backyard with a newly painted deck, an ideal space for relaxing or hosting gatherings. Located in a vibrant community, this home is just minutes from schools, parks, shopping centers, hospitals, and major highways (401 and 407), offering unparalleled convenience and a family-friendly atmosphere. This property truly blends modern living with everyday practicality. **EXTRAS** Many recent updates to the home.
Inclusions: All appliances, window coverings, all electric light fixtures
