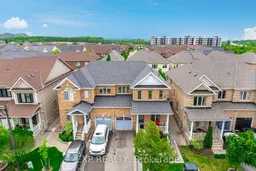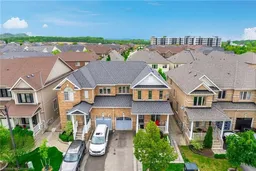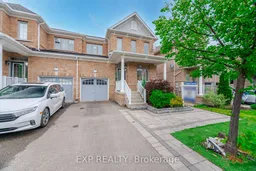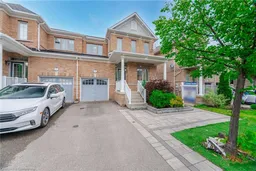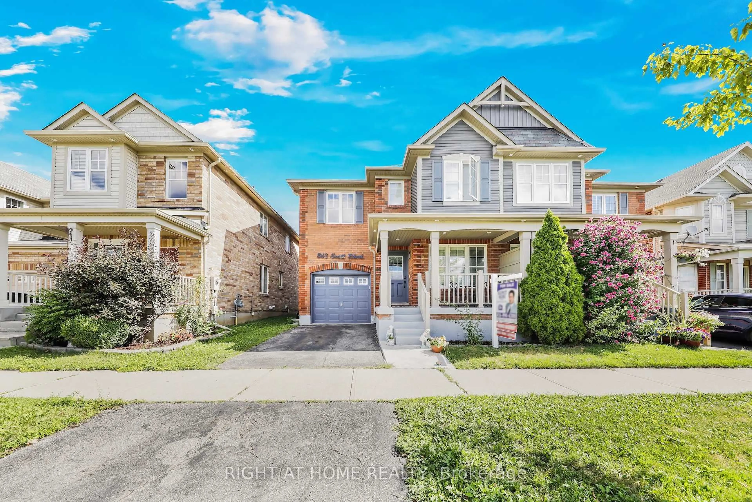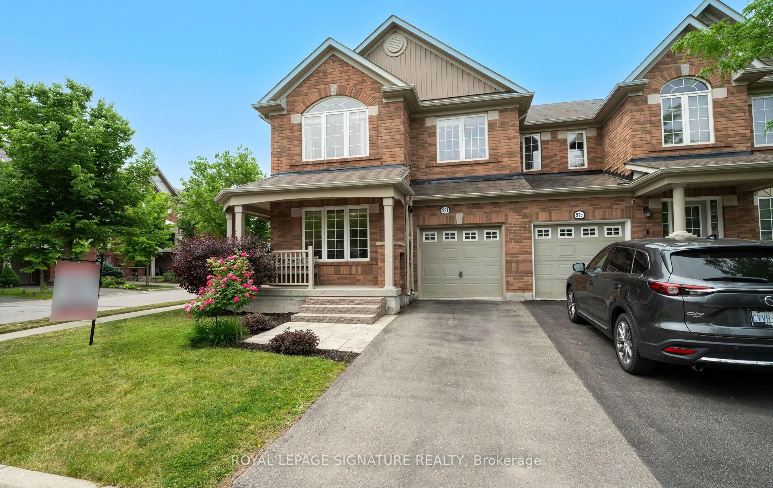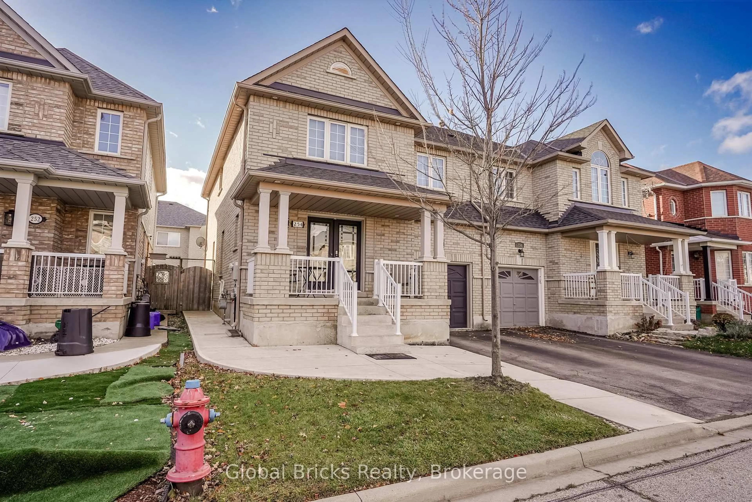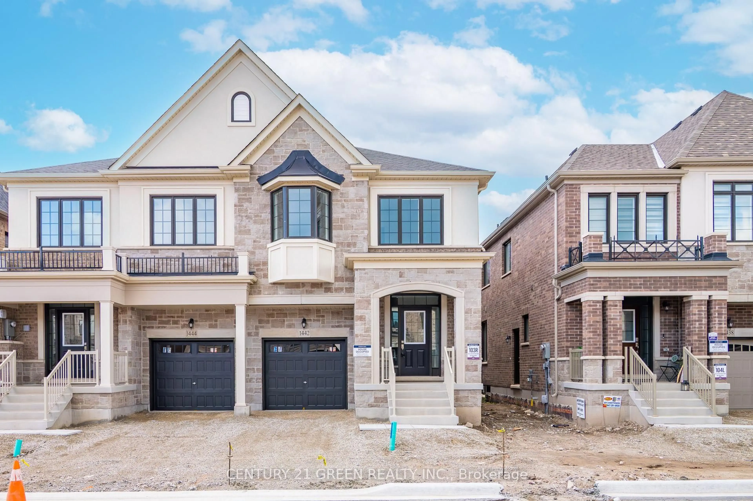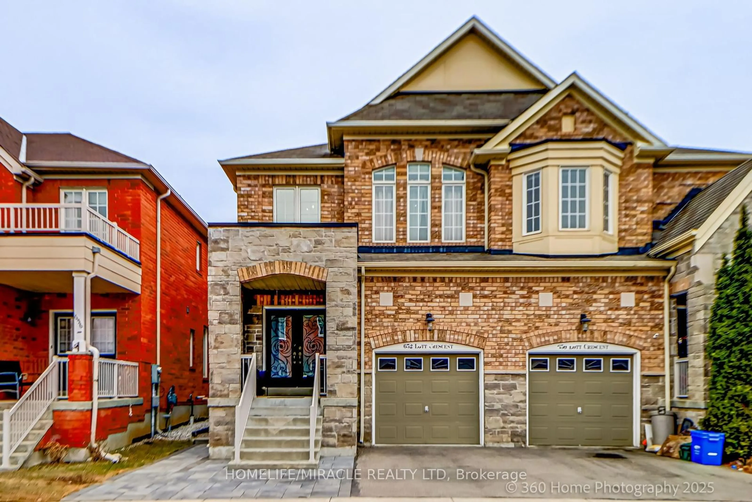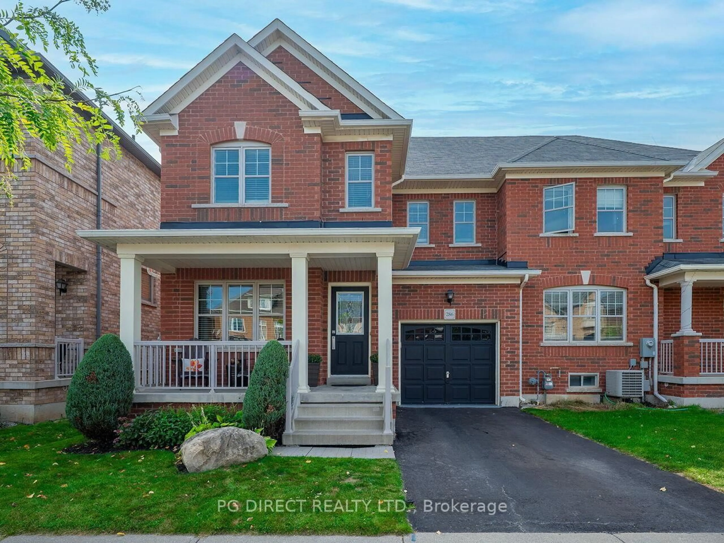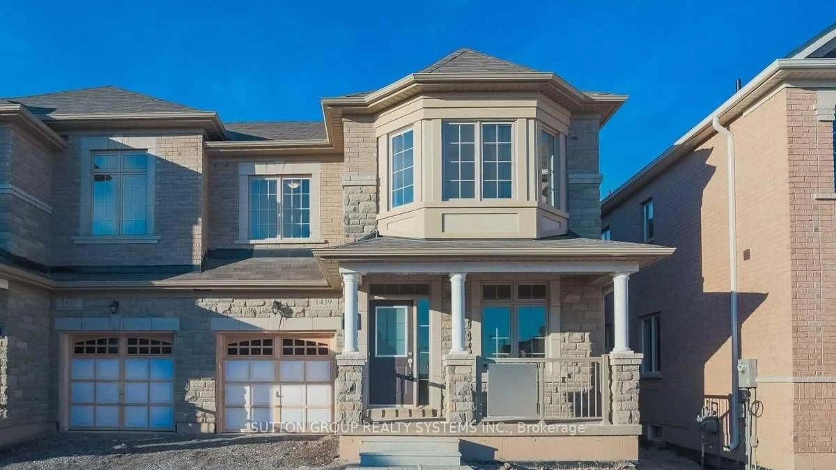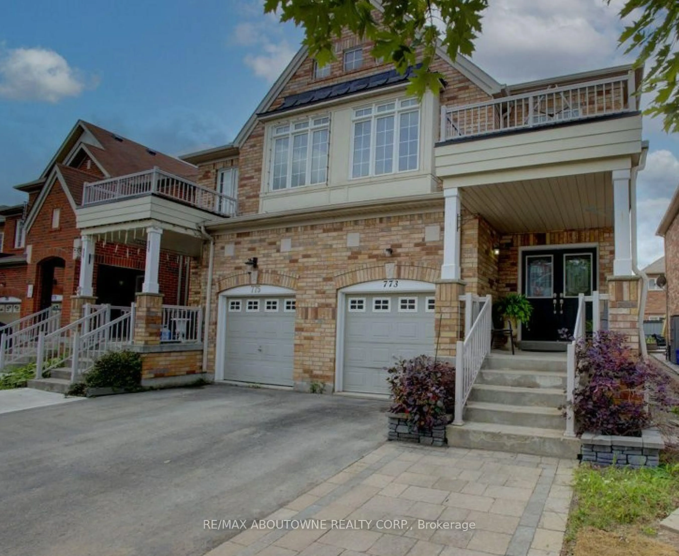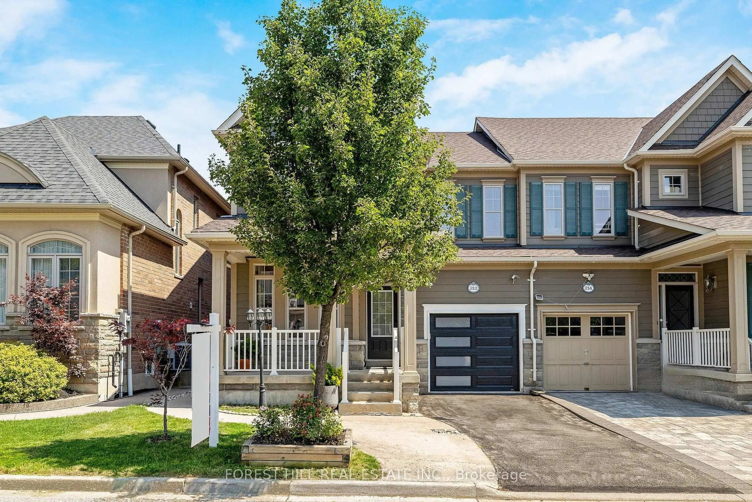Renovated 4 Bdrm, just shy of 2000 sqft Above Grade Space, Energy start rated, built by Premium Heathwood Homes In High Demanding Scott Neighborhood. Comes with no Sidewalk, Professional Landscaping in Front and Backyard, Tons of Potlights In and Outside. Freshly Painted In Warm Neutral Colors, With 9' Ceilings, Lrg Windows And Brand New Hrdwd Flooring Is Just The Start Of What This Delightful Semi Has To Offer. Walking Into The Home You Are Met With The Combined Dining/Living Room. The Perfect Place For Entertaining. At The Back Of The Home You Can Relax In The Large Family Room And Cozy Up Next To The Gas Fireplace. The Spacious Eat-In Kitchen Is Great For Gathering With Family Boasting A Custom Backsplash, Quartz Counters And A Walk-Out To Your Backyard. The Beauty Doesn't Stop There, The Upper Level Is Just As Fabulous. The Hrdwd Flrs Continue All Through The Upstairs Lobby And You'll Find A Stunning Primary Bedroom Boasting A Walk-In Closet And 4Pc Ensuite With Separate Soaker Tub. The 2 Front Bdrms Also Boast Lrg Windows Allowing Tons Of Natural Light. While The Basement Is Unfinished, It Has The Perfect Layout For Your Dream Rec Room. The Maintenance Free Front Yard Doubles As A Legal Parking Pad For A Total Of 4 Car Parking. Walking Distance To Schools, Parks And A Short Drive To Milton's Charming Downtown. Proposed Basement Rental Apartment Dwelling Drawings Attached. You'll Love Calling This Home.
Inclusions: All Kitchen Appliances, Dryer, Washer, Ac, Furnace, Hot Water Heater, Window Coverings, Light Fixtures
