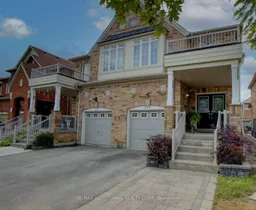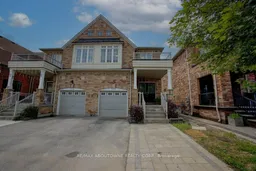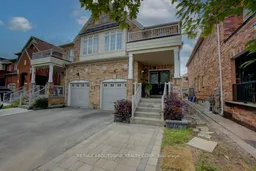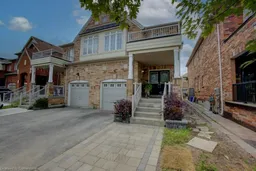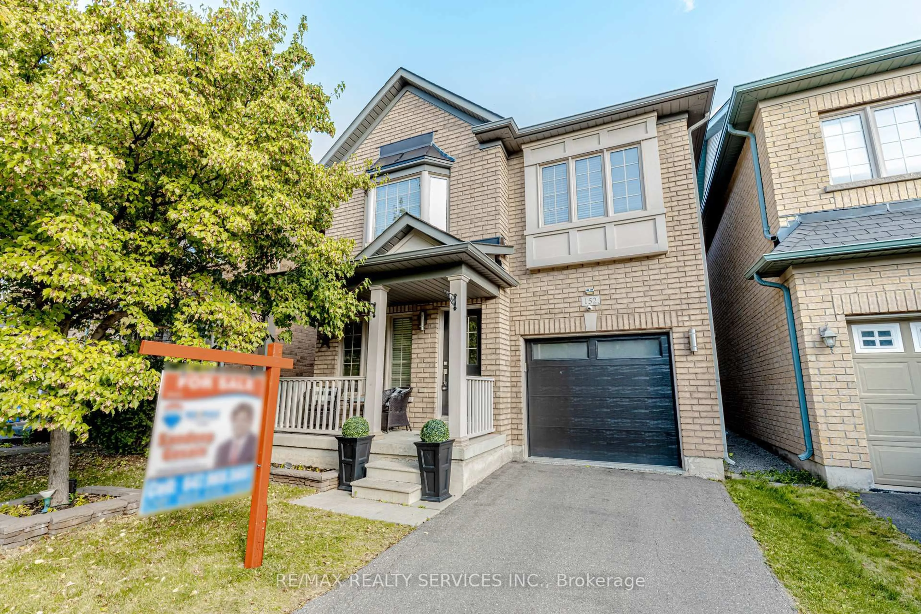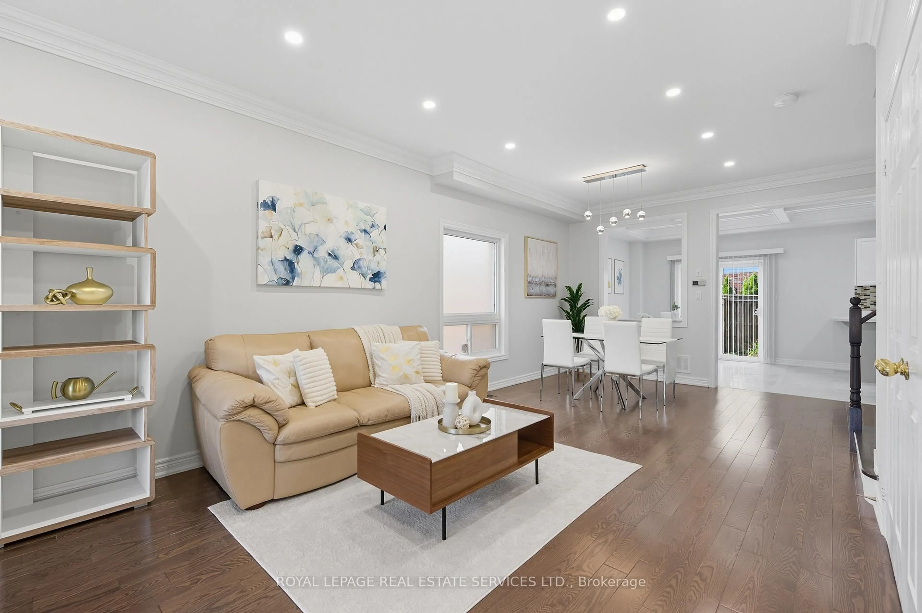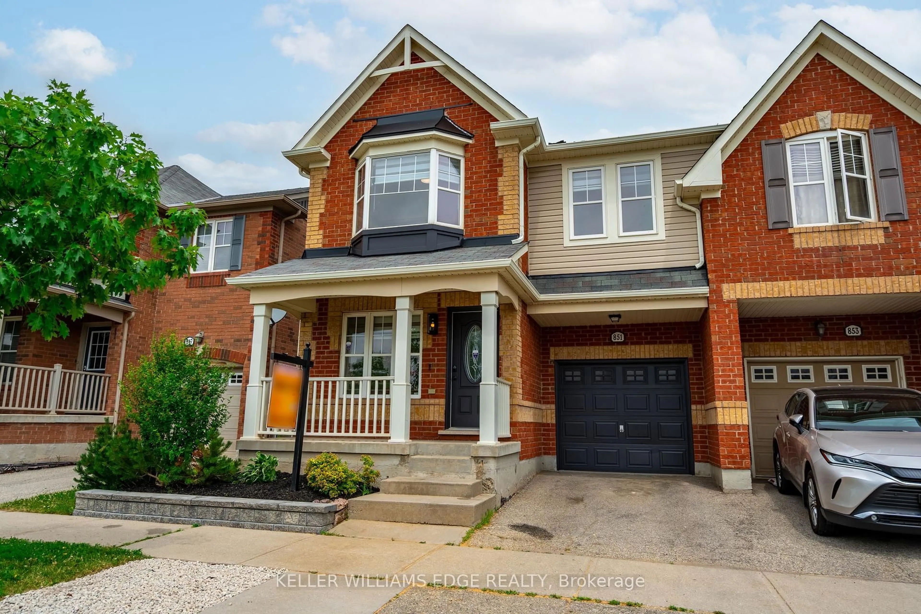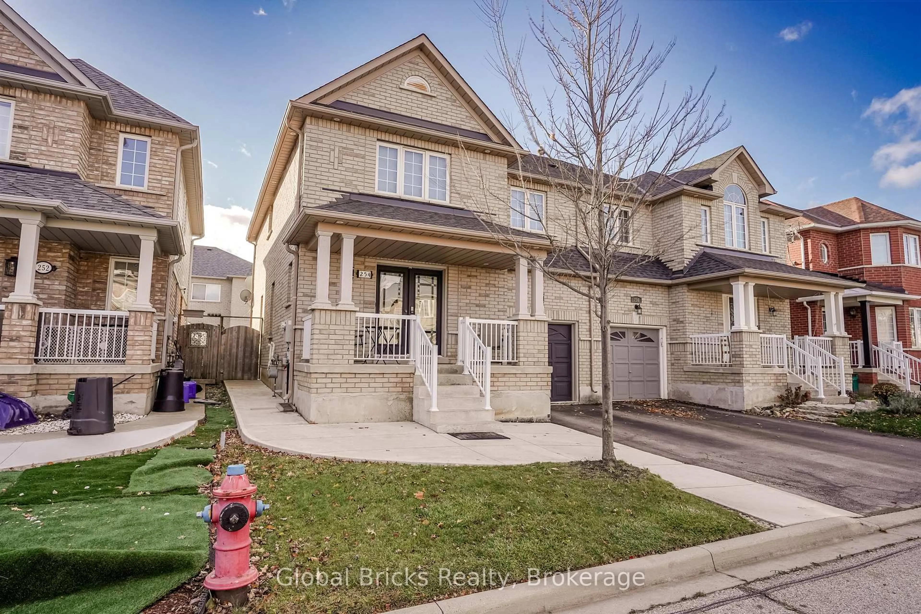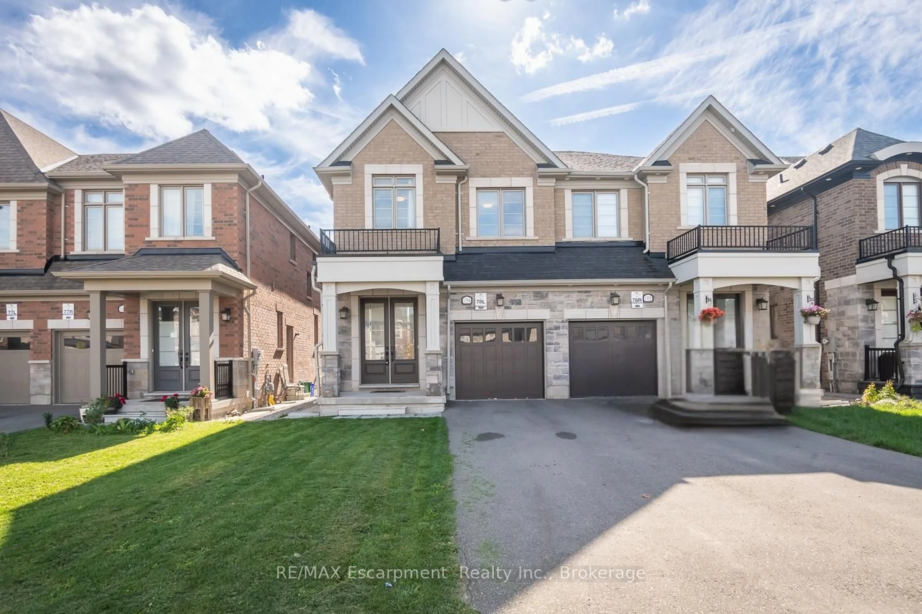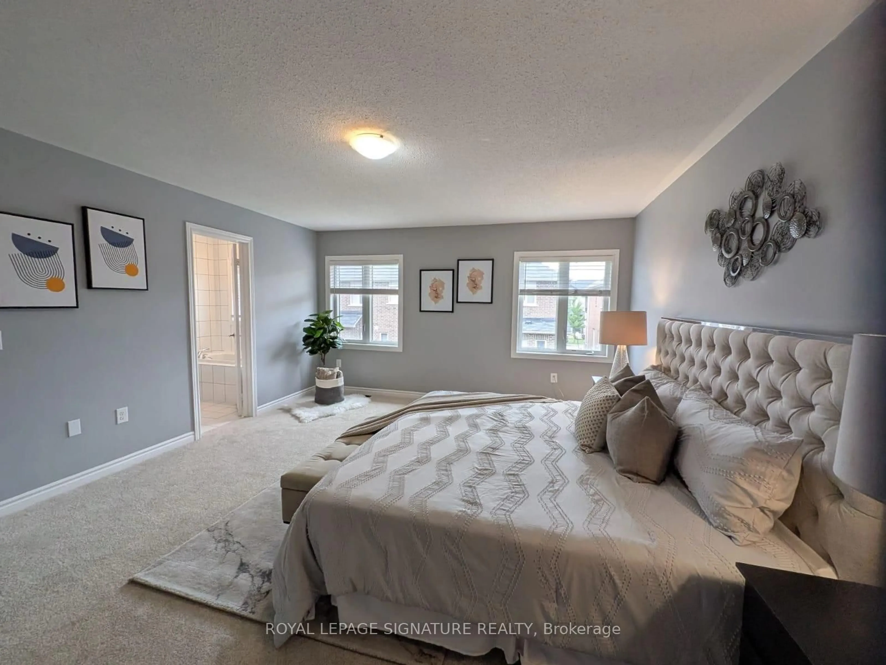Welcome to 773 Shanks Heights A Meticulously Maintained 4-Bedroom Semi-Detached Home in the Highly Sought-After Coates Neighbourhood! Nestled on a quiet, low-traffic crescent in one of Miltons most family-friendly communities, this spacious and sun-filled home offers the perfect blend of style, comfort, and function. Enjoy the best of suburban living with nearby parks, walking trails, top-rated schools, charming shops, and convenient access to highways and transit. Children can even walk to the highly regarded Tiger Jeet Singh Public School! From the inviting curb appeal to the thoughtfully designed interior, this home checks all the boxes. The main floor features 9-foot ceilings, gleaming floors, California shutters, and a functional open-concept layout ideal for family living and entertaining. The generous living and dining areas flow into a bright eat-in kitchen complete with upgraded countertops, a modern backsplash, and sleek stainless steel appliances. Upstairs, you'll find four spacious bedrooms, including a serene primary retreat with a luxurious 5-piece ensuite bath. The finished basement adds versatile living space perfect for a home office, media room, or gym. Step outside to your fully interlocked, low-maintenance backyard oasis (completed in July 2025), perfect for relaxing, entertaining, and summer barbecues. This move-in-ready home is the perfect opportunity to join a vibrant neighborhood that offers everything a growing family needs.
