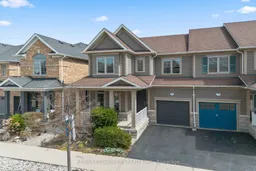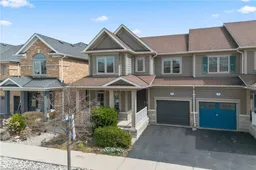This home truly is a wow! Wonderful curb appeal with delightful covered porch and stunning front door and garage door. (less than a year old) The home boasts 2246 sq.ft. of perfect living space. It is bright, clean and just sparkles. The parlour feel Living and Dining room make an impact as you enter the house. Beautiful hardwood floors on main level with ceramic floors in the kitchen and breakfast area. A cozy gas fireplace in the family room for those cool evenings. Family room is open to the newly updated kitchen. Family sized breakfast area opens up to the entertainers dream of a backyard with its Multiple layer decking. Enjoy the spring garden beginning to bloom and grow. The laundry room gives you convenient access to the garage. The primary bedroom is a delight with its expanse of windows and you will love the stunning renovated spa bathroom. A walk in closet completes this retreat. Three other bedrooms, plus a computer niche or exercise area, and the main bathroom are located on this level. The basement has 7.6" high ceilings and is unfinished for your imagination. Fantastic location close to all conveniences, yet minutes to the Escarpment. All appliances and window blinds are high quality. This home is meticulous in every way.
Inclusions: Kitchen Aid Fridge, dual gas/electric stove & Dishwasher. LG Built-in microwave (under 1 year old). LG Washer, Dryer. All electric light fixtures, window blinds. Garage door opener &remote.





