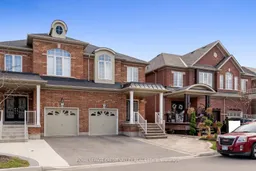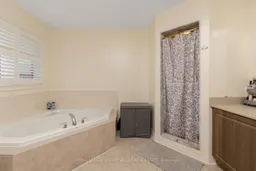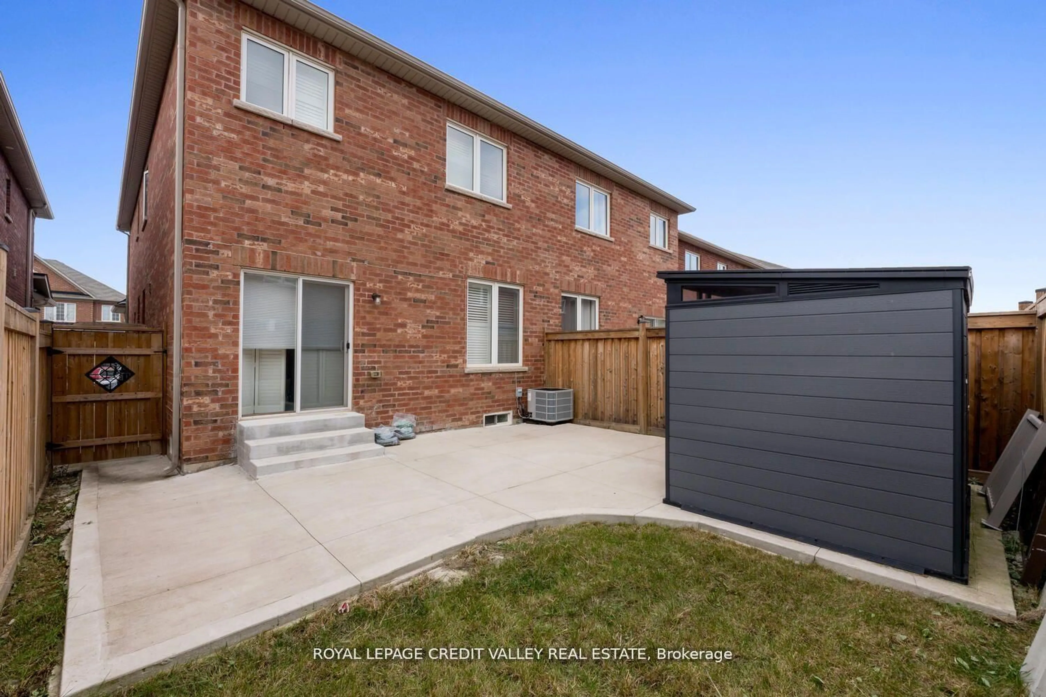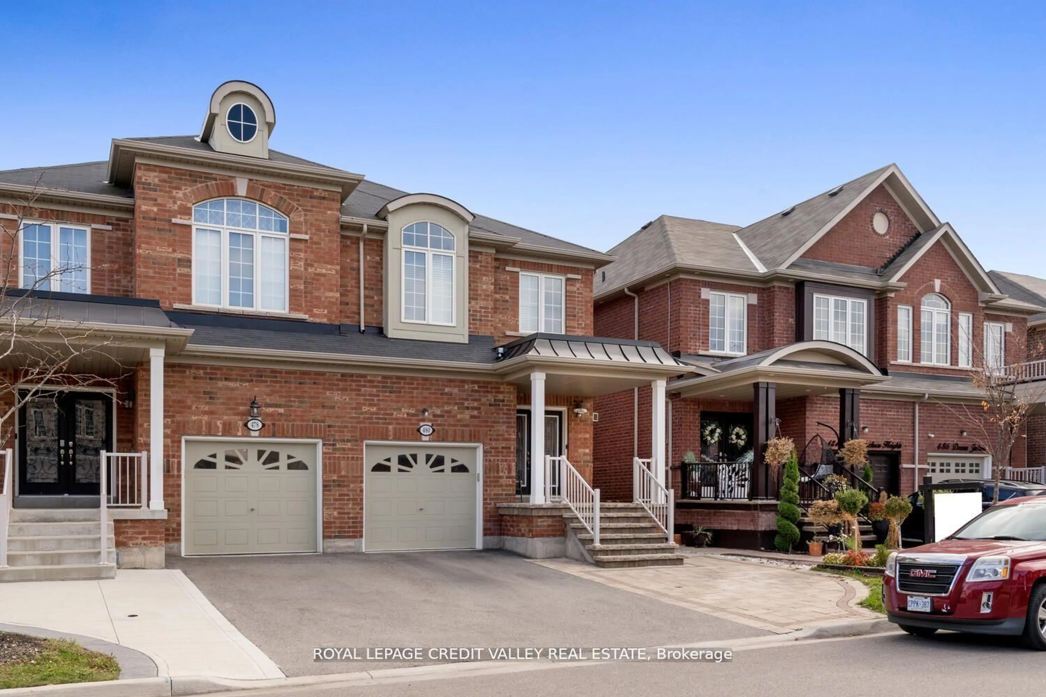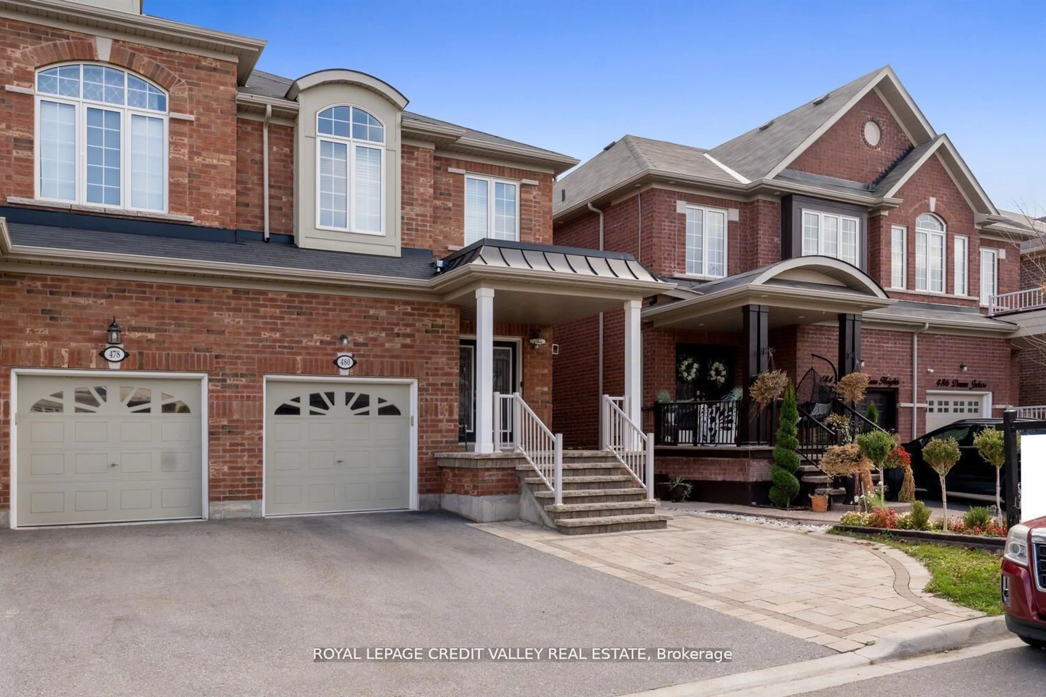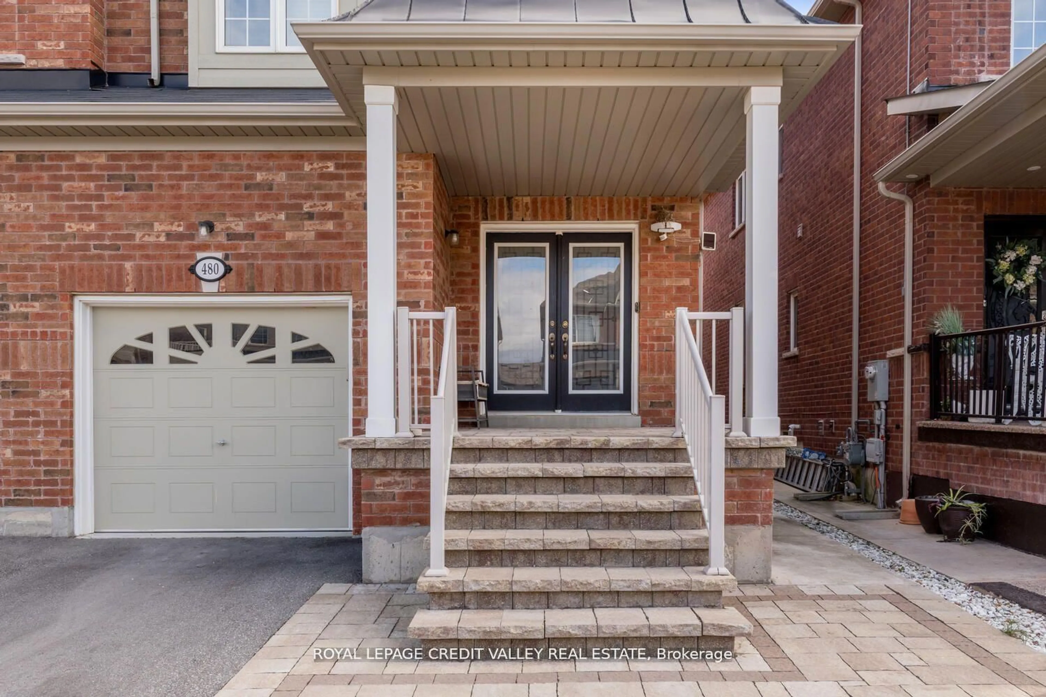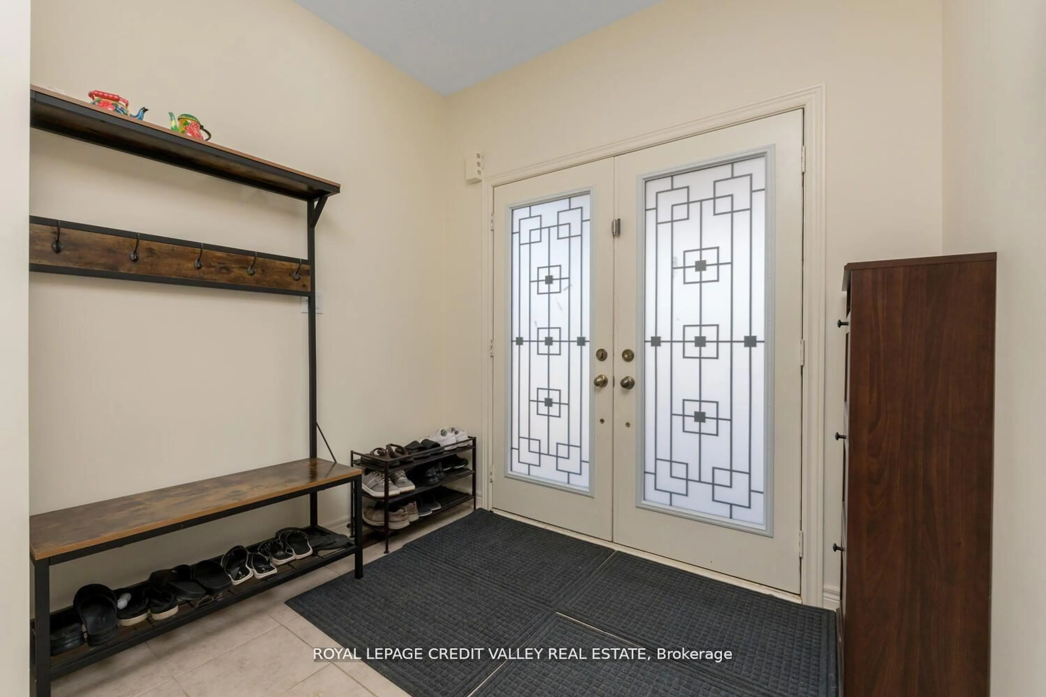480 Downes Jackson Hts, Milton, Ontario L9T 8W1
Contact us about this property
Highlights
Estimated valueThis is the price Wahi expects this property to sell for.
The calculation is powered by our Instant Home Value Estimate, which uses current market and property price trends to estimate your home’s value with a 90% accuracy rate.Not available
Price/Sqft$491/sqft
Monthly cost
Open Calculator

Curious about what homes are selling for in this area?
Get a report on comparable homes with helpful insights and trends.
+3
Properties sold*
$1.1M
Median sold price*
*Based on last 30 days
Description
location** Take the opportunity to live in this beautiful semi in Milton Welcome to 480 Downes Jackson Hts an approx 6 year old Semi-Detached home With 2617 sqft of living space finished basement. The Premium Location. Schools, Rattlesnake Point hiking trails & Fitness Center, shopping and all amenities. This home is perfect for families seeking comfort convenience, luxury, peace and tranquility. offering 4 parking. Enter through the good size foyer, an open concept layout with 9 ft ceilings, on main stunning Hardwood Floors and stairs iron spindle, prim bedroom features a large walk in closet, and an ensuite 5 pc, w/r. entry from garage to home, upgraded washrooms, gas stove, Fully Upgraded, Hardwood On Main Floor & Upper Hallway, No Side-Walk
Property Details
Interior
Features
2nd Floor
2nd Br
4.43 x 2.72Window / Broadloom / California Shutters
3rd Br
4.16 x 3.07Window / Broadloom / California Shutters
4th Br
4.16 x 3.07Window / Broadloom / California Shutters
Primary
6.25 x 3.365 Pc Bath / Broadloom / His/Hers Closets
Exterior
Features
Parking
Garage spaces 1
Garage type Attached
Other parking spaces 3
Total parking spaces 4
Property History
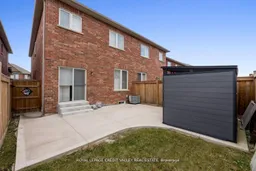 37
37