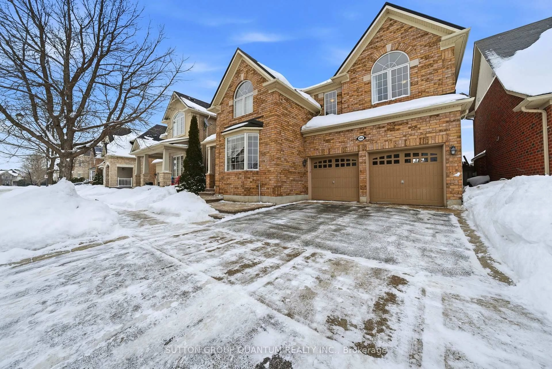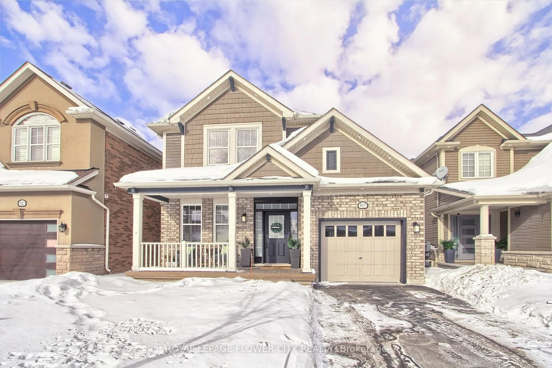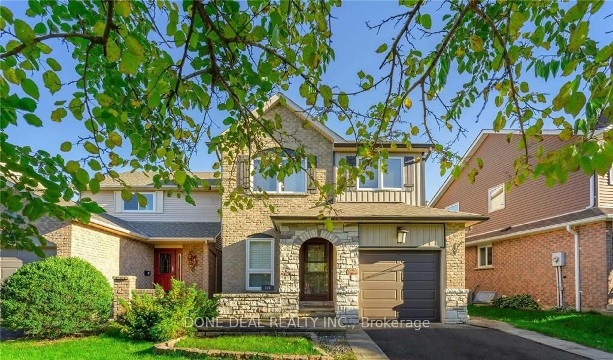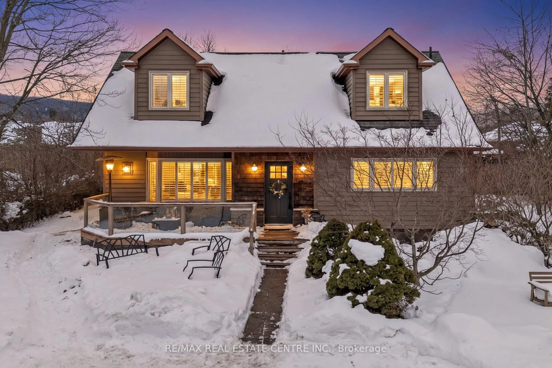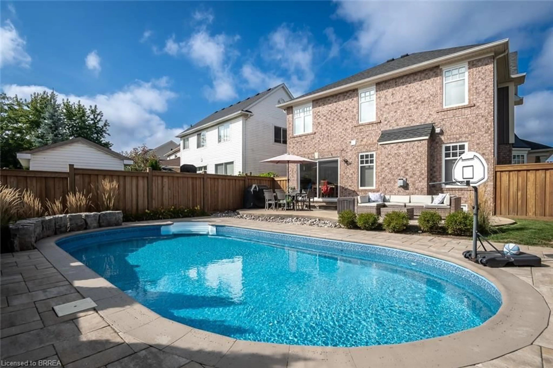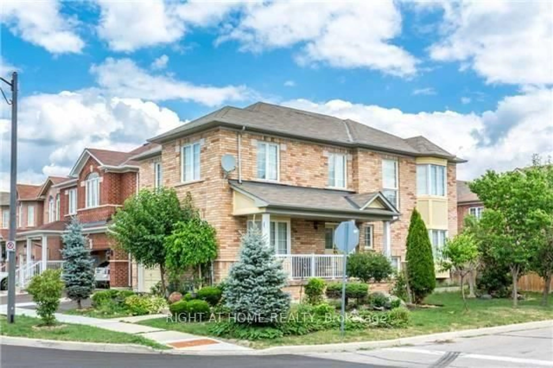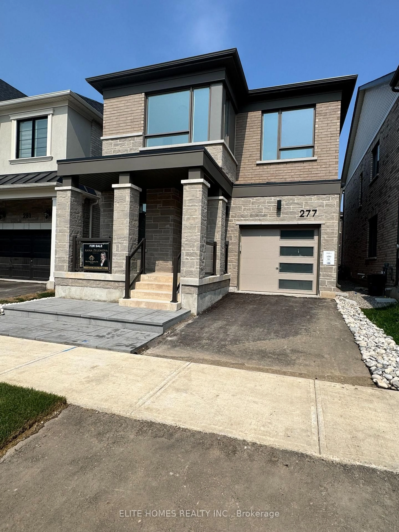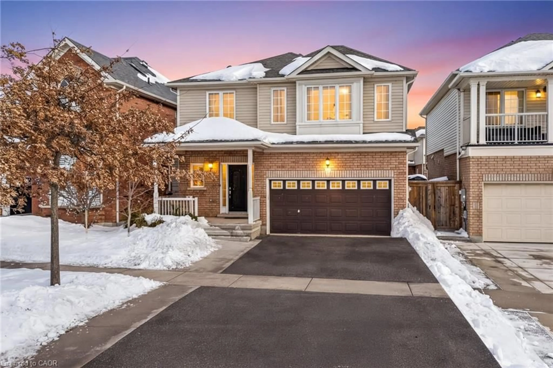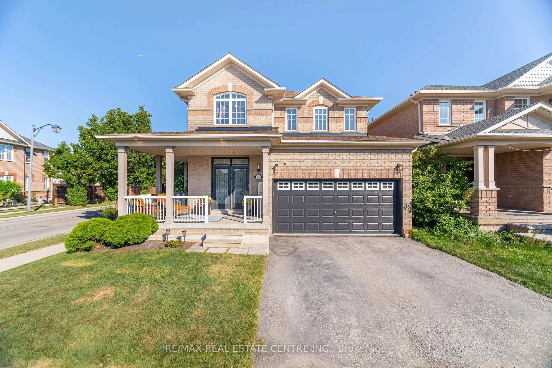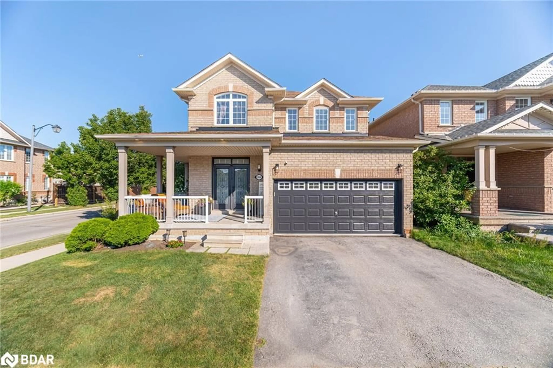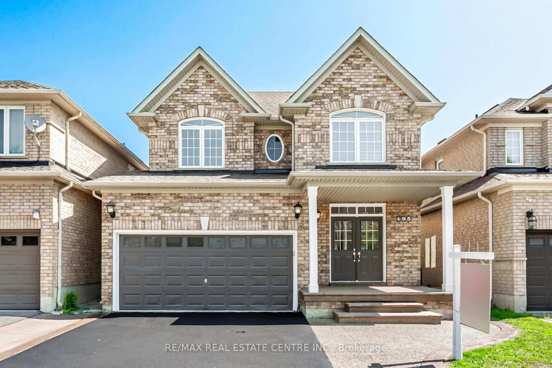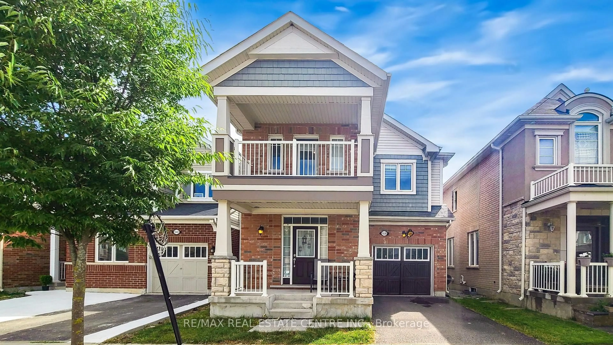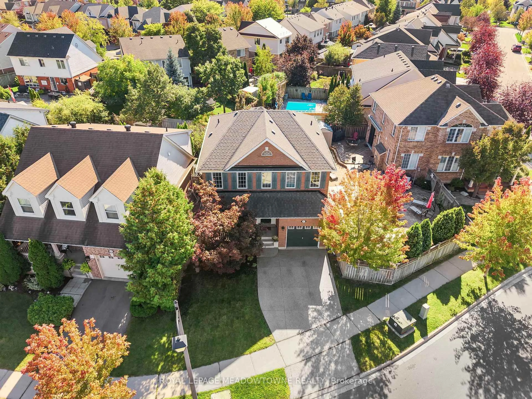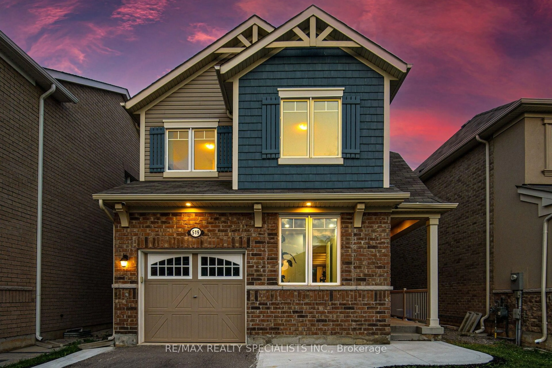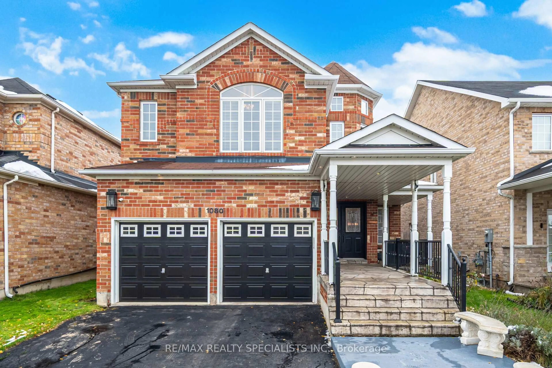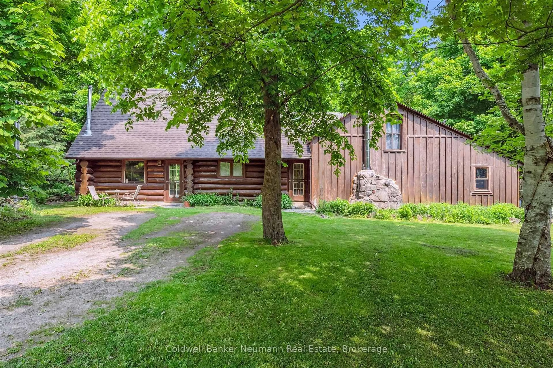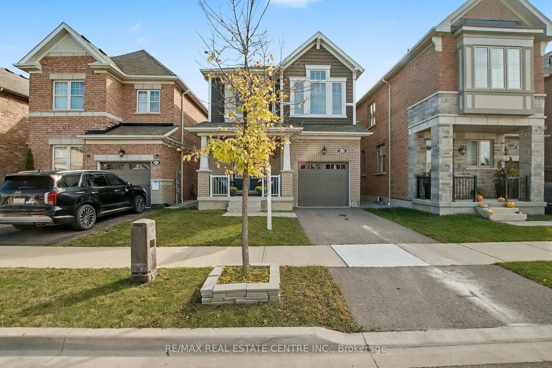Lovingly maintained and move-in ready, this SPACIOUS 4-bedroom, 4-bathroom ALL BRICK home offers a perfect blend of comfort, functionality, and style in a highly sought-after neighborhood. The bright and airy main floor features an open-concept living and dining area, a cozy family room with gas fireplace, and a stunning two-tone kitchen with granite countertops and updated appliances- Stove (approx. 4 years old), Refrigerator and over-the-range Microwave (approx. 2 years old), and Bosch Dishwasher (approx. 1 year old). Walk out to a private, professionally landscaped backyard perfect for entertaining, relaxing or sipping your morning coffee. All main and second floor windows were replaced in 2018 with premium triple-pane models and attic was reinsullated for enhanced comfort and energy efficiency. Upstairs offers four spacious bedrooms, a double linen closet, and two full bathrooms, including a primary suite with a walk-in closet. The finished basement, renovated in 2017, features a wet bar, upgraded large lookout windows, a cold room, laundry room, and a new sump pump. Additional upgrades include interior door to garage, replaced front and garage doors, pot lights on main floor, and fresh designer paint throughout. Furnace approx 4 years old.& includes Goodman Air Filter and Humidifier. Roof is approximately 8 years ago. Located just steps to Trudeau Park, within walking distance to top-rated (French) schools, public transit right outside, and only minutes to Hwy 401- beat the traffic with this east end location! A truly exceptional home in a fantastic neighbourhood!
Inclusions: Tankless Hot Water Heater, Whirlpool Refrigerators, Frigidaire Stove, Samsung Over the Range Microwave, Bosch Dishwasher, all window coverings, Patio Set, BBQ Gazebo, Garage Door Opener, Central Vacuum, all Closet Organizers.
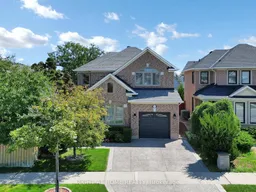 39
39

