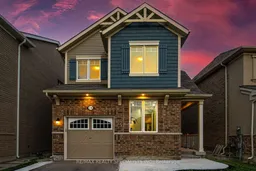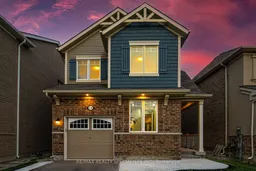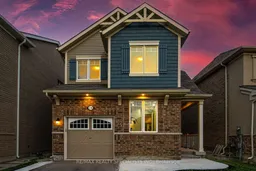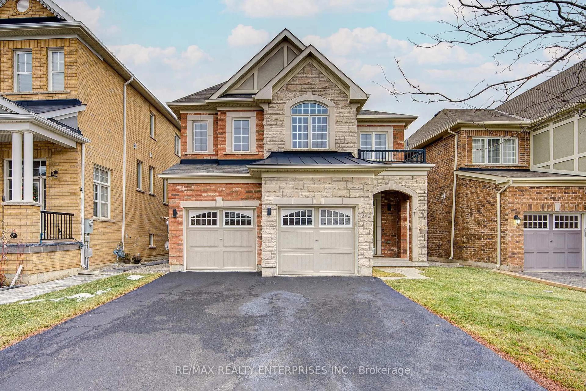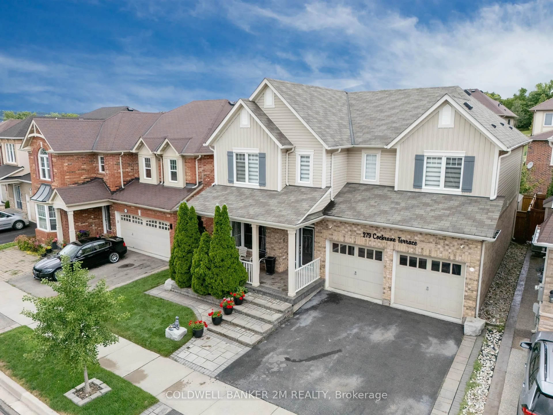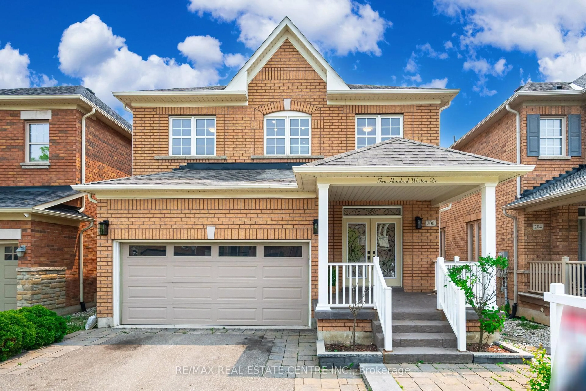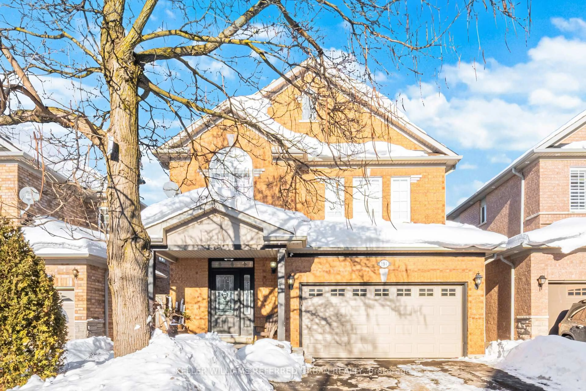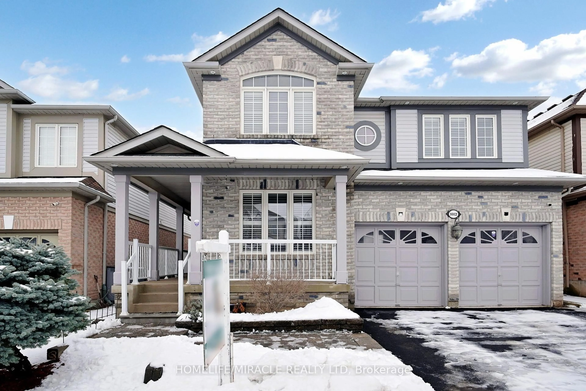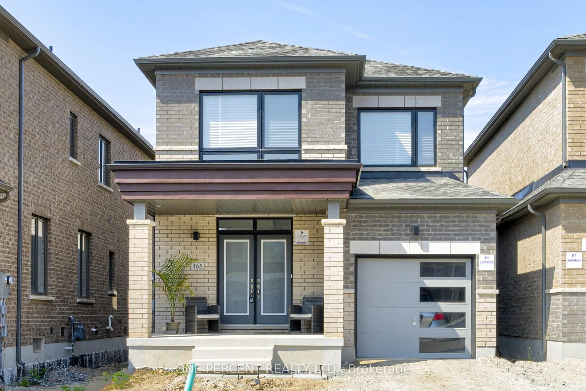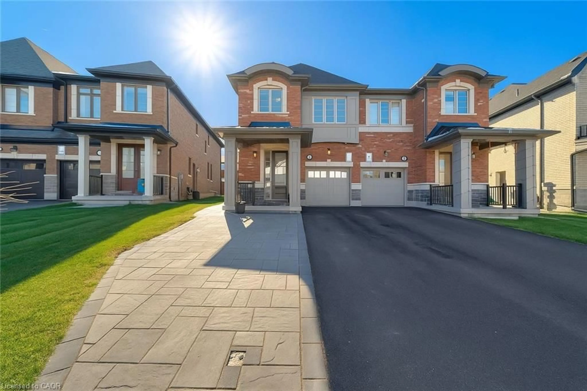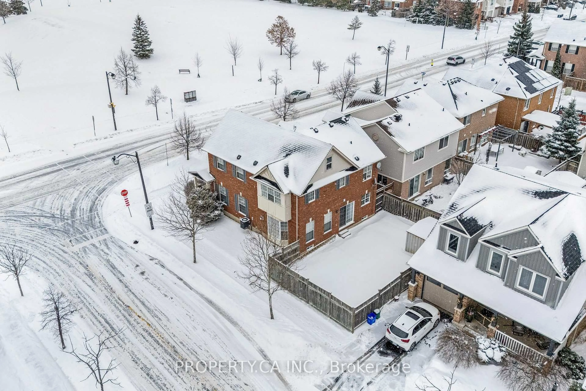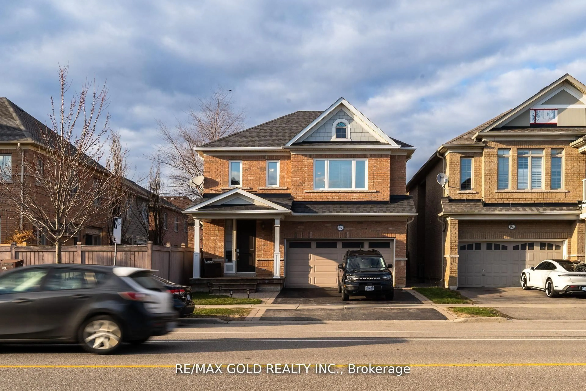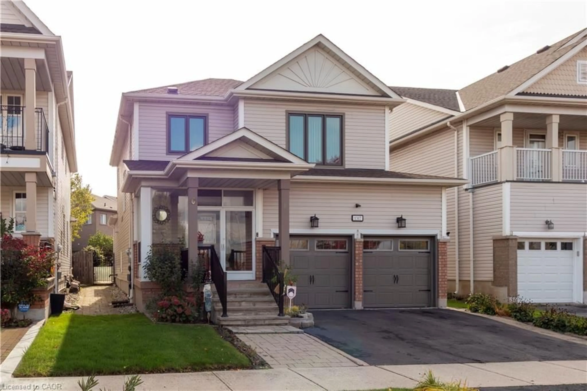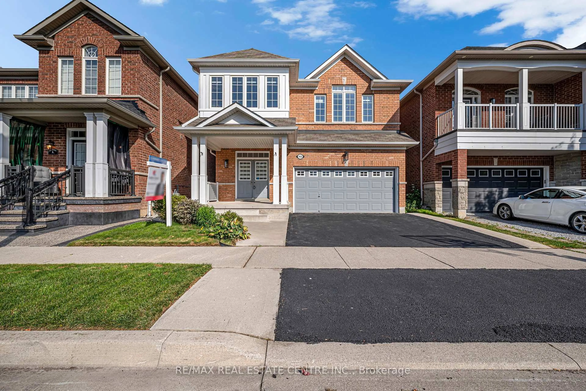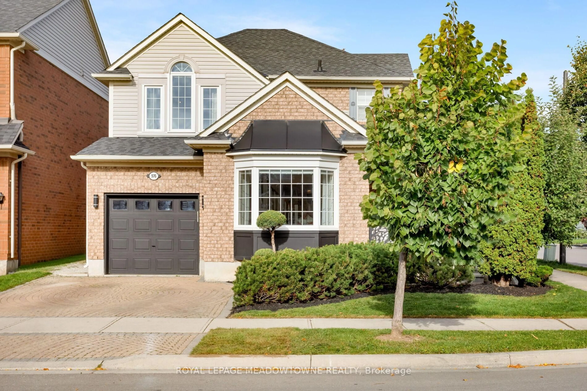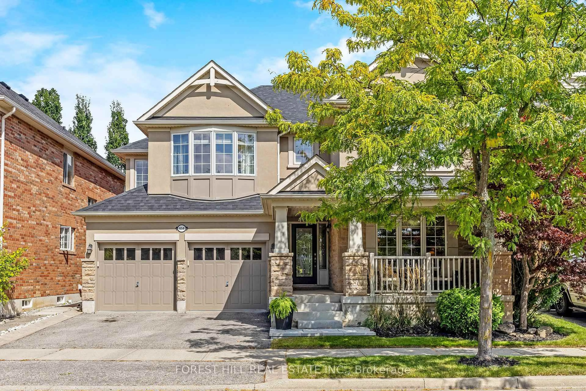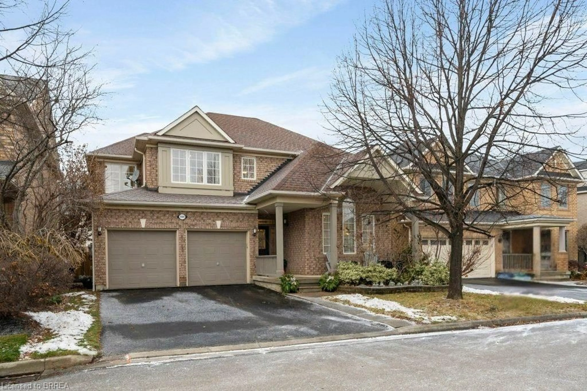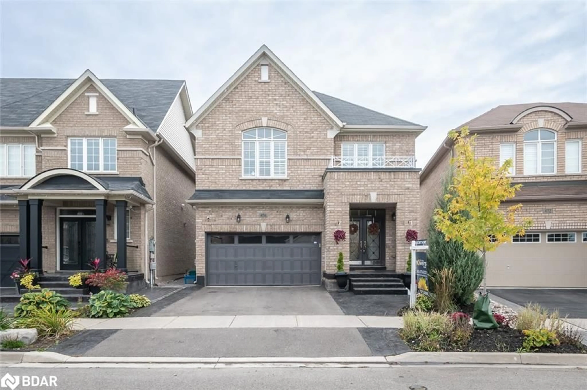Welcome To Your Private Backyard Oasis Backing Onto A Lovely Pond And Located On A Quiet Family Friendly Street. This Stunning 4 Bedroom Home With Main Floor Office Is Beautifully Upgraded. This Lovely Home Features Open Concept Layout, 9'ft Ceilings, Engineered Hardwood, Hardwood Staircase, Pot Lights, Keyless Entry, Nest Home System, Coffered Ceiling In Living And Dining Room, Speaker System, Lutron Caseta Electrical System, (Smart Home) Porcelain Tiles, Wall Panelling Accent/Wainscotting, Upgraded Laundry Tub, Driveway Extension Allows 2 Car Parking On Driveway, Garage Access To Home And Much More. Beautiful Modern White Kitchen With Quartz Countertops, Quartz Backsplash, Stainless Steel Appliances, Island With Breakfast Bar And Large Eat-In Breakfast Area. Upstairs You Will Find 4 Large Bedrooms, Primary Bedroom Offers A Luxurious 4-Piece Ensuite Bathroom And A Huge Walk-In Closet. Professionally Finished Basement Featuring Gym Area, Large Rec Space And Lots Of Storage Space. Fully Private Backyard Featuring Custom Exterior Pavillion, High End Concrete Patio, Artificial Grass And Exterior Gas Line. Own This Beautiful Home And Enjoy The Living In City With A Cottage Like Experience.
Inclusions: S/s Fridge, S/s Stove, S/s Over The Range Microwave, S/s Built-In Dishwasher, Washer And Dryer, All Light Fixtures, A/c

