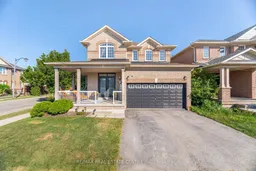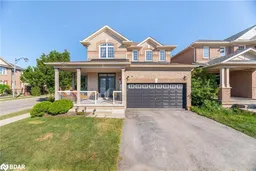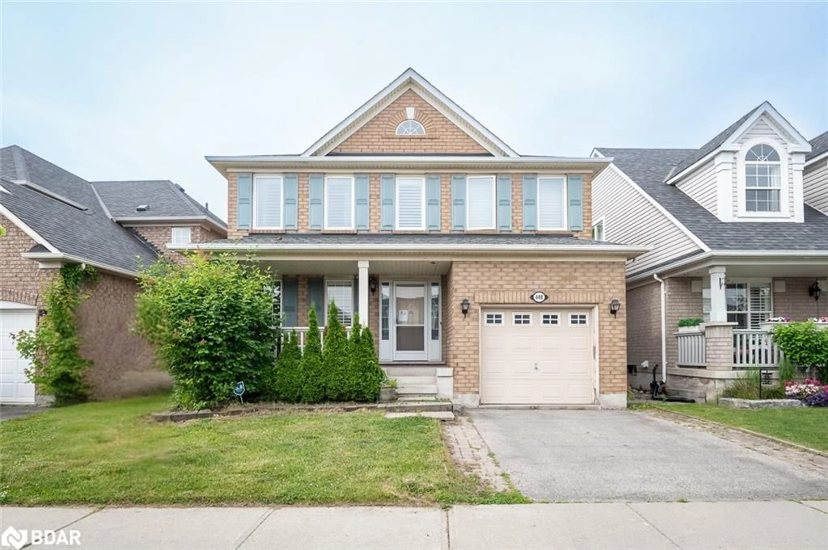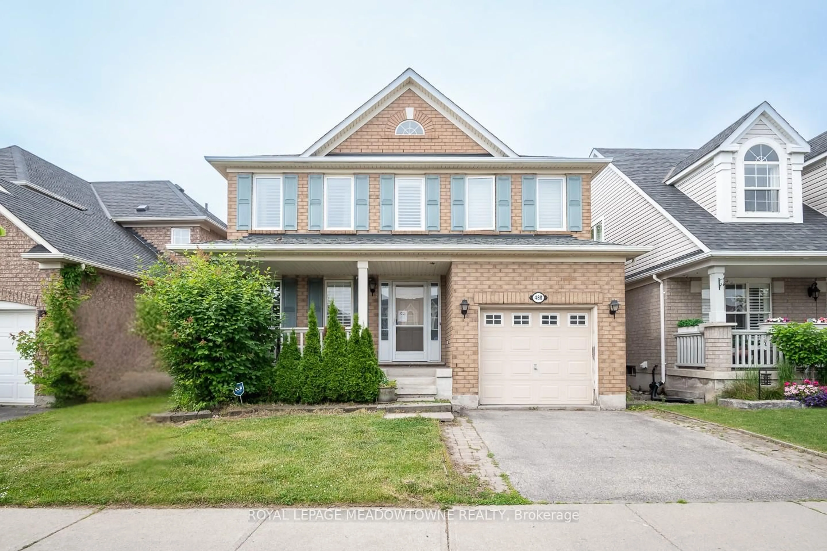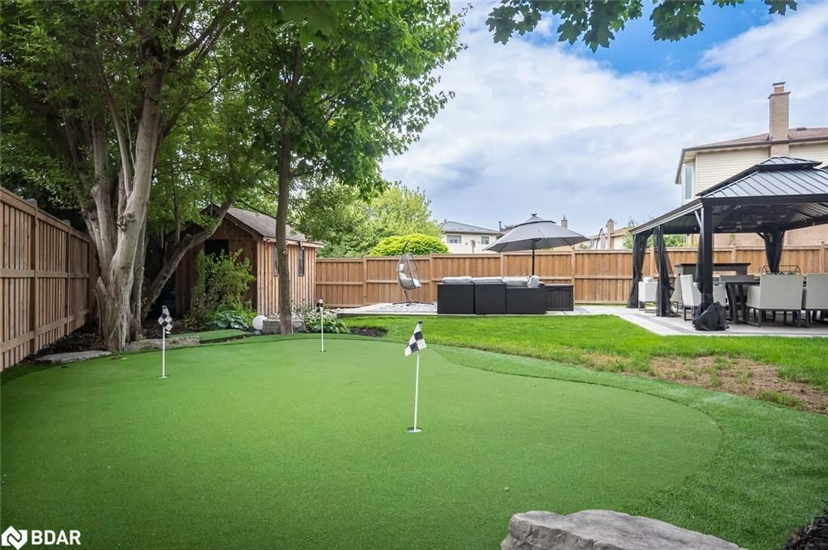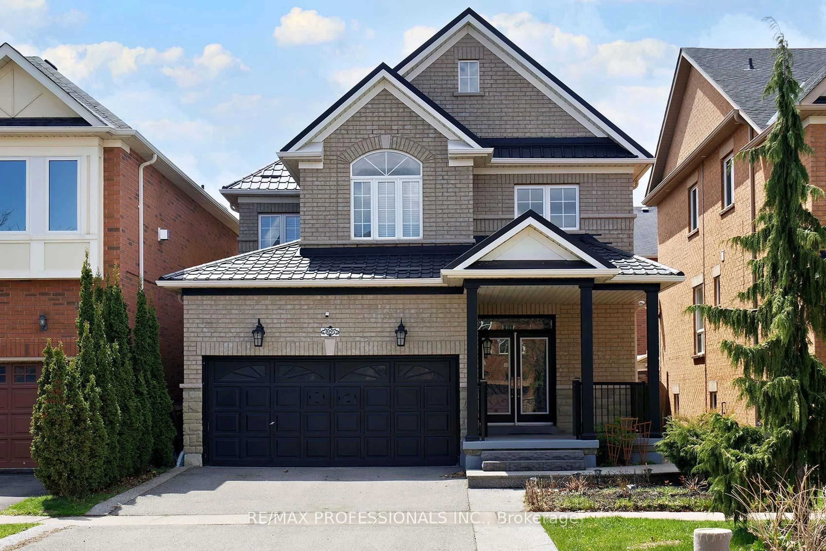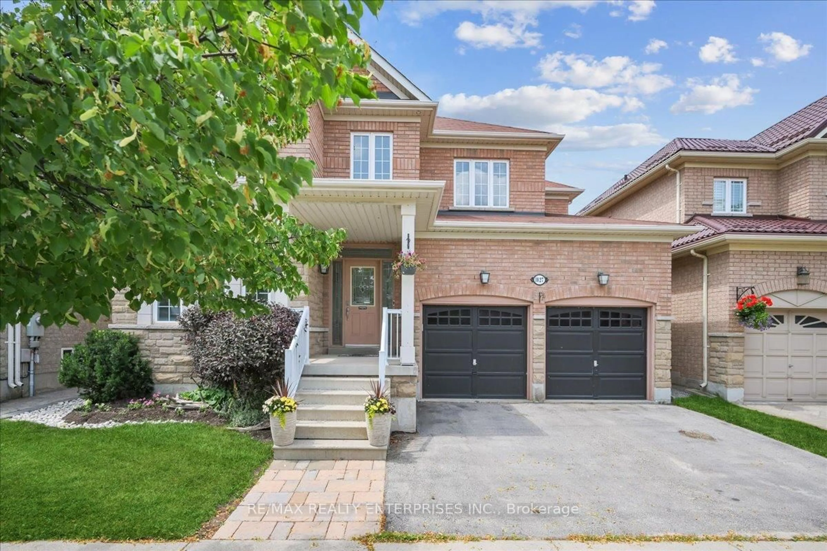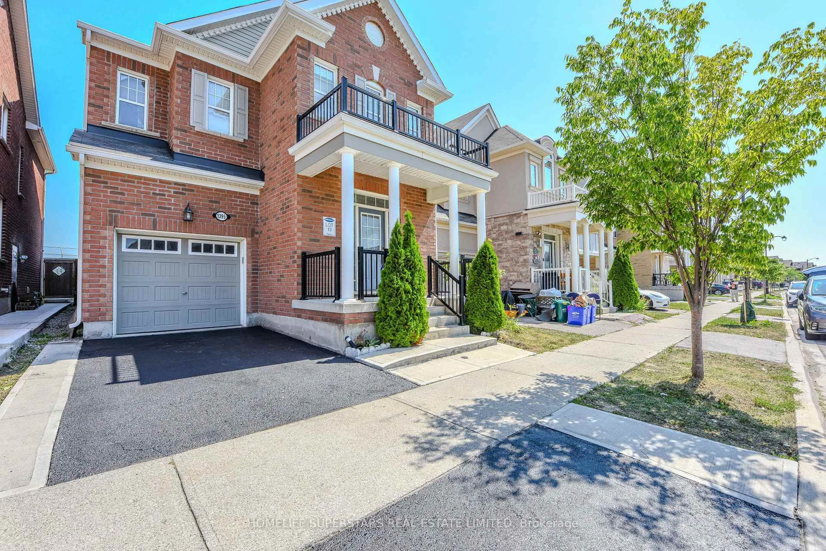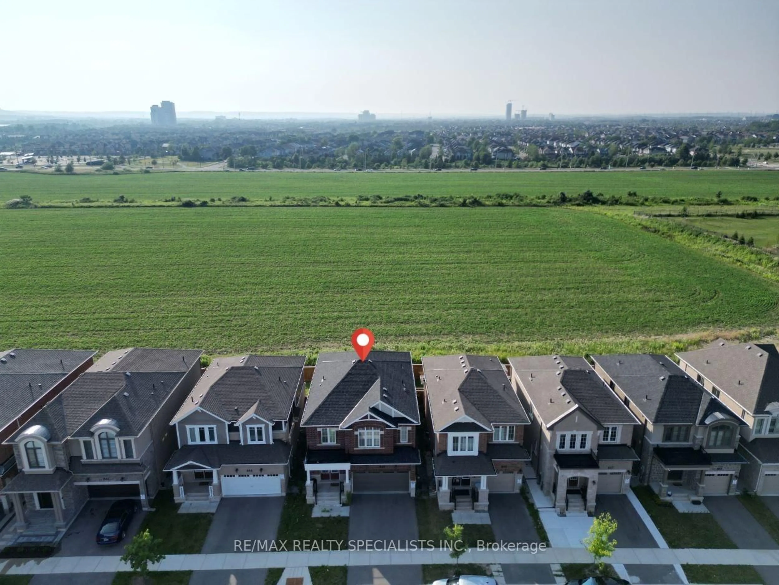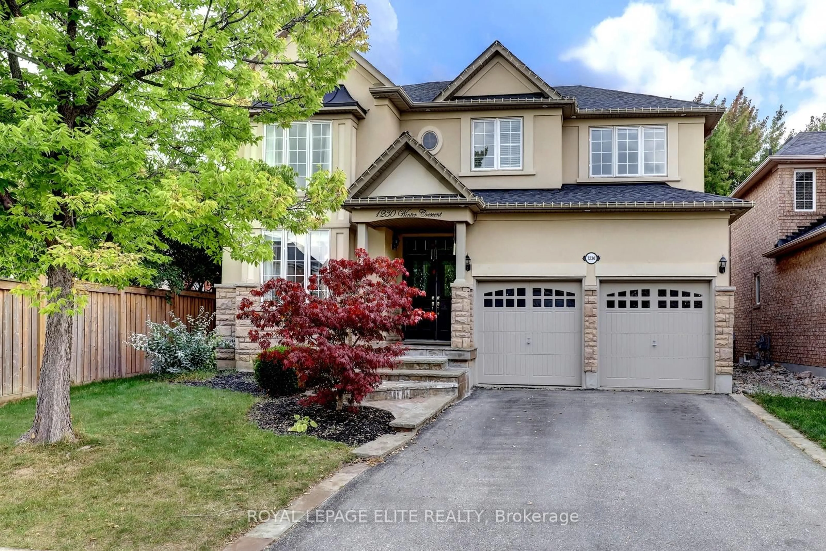Introducing 1046 Costigan Rd an executive corner lot home in Miltons highly desirable Clark neighbourhood. This sun-filled, North-East facing Home boasts 1,905 sq ft above grade + 750 sq ft of finished basement space, offering 3+1 bedrooms and tasteful upgrades throughout. Step onto the charming oversized wraparound porch and into a bright, open main floor featuring 9 ft ceilings, a grand foyer, and a recently renovated modern kitchen with quartz countertops, seamless backsplash, and a breakfast area. The stunning family room with cathedral ceilings and a cozy gas fireplace creates the perfect heart of the home. A separate dining room offers an elegant space for hosting, while the updated powder room adds convenience on both the main and lower levels. Upstairs, hardwood stairs lead to three spacious bedrooms with brand-new laminate flooring. The oversized primary suite features a beautifully renovated spa-inspired ensuite a perfect retreat after a long day. The fully finished basement includes a versatile rec room, an additional bedroom, and a dedicated office nook ideal for guests, teens, or working from home. Enjoy a spacious backyard(with gas line for BBQ) ideal for indoor-outdoor living, plus the convenience of a main floor laundry/mudroom. Located just steps from top-rated schools, parks, trails, and sports fields, and only a 5-minute drive to Milton GO, groceries, and all major amenities. Major upgrades completed: Professional Paint, Laminate Floors in Bedrooms , Powder Room Reno (2025), Ensuite Bath Reno (2024), Furnace (2023) , A/C (2022), Roof (2016). A true turn-key home in a family-friendly neighbourhood!
Inclusions: Corner Lot, Professional Paint, Laminate Floors in Bedrooms, Powder Room Reno (2025), Ensuite Bath Reno (2024), Furnace (2023) , A/C (2022), Roof (2016). All appliances, all window coverings, all elf's.
