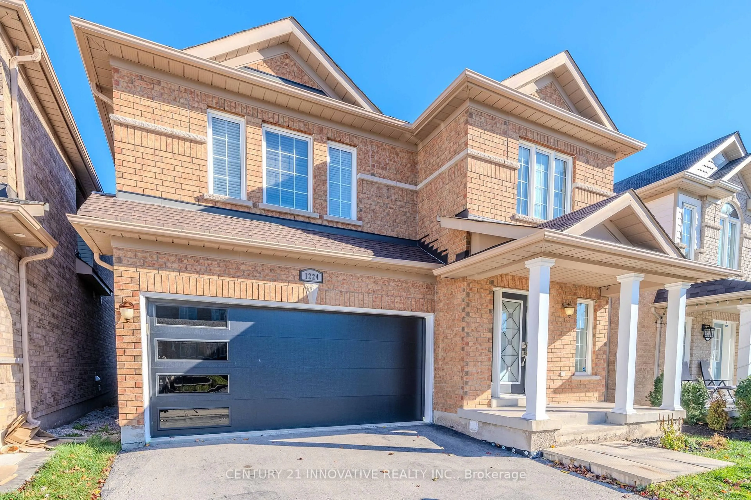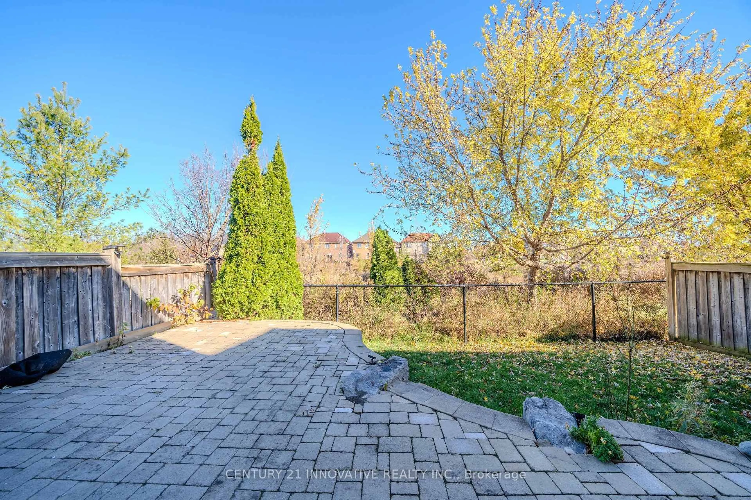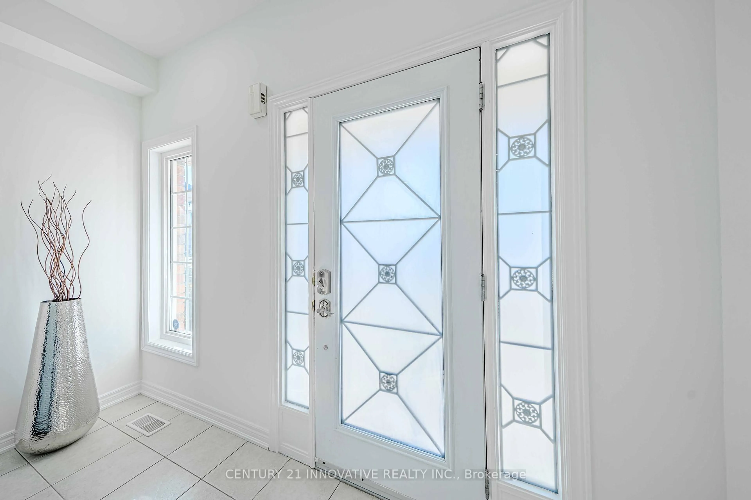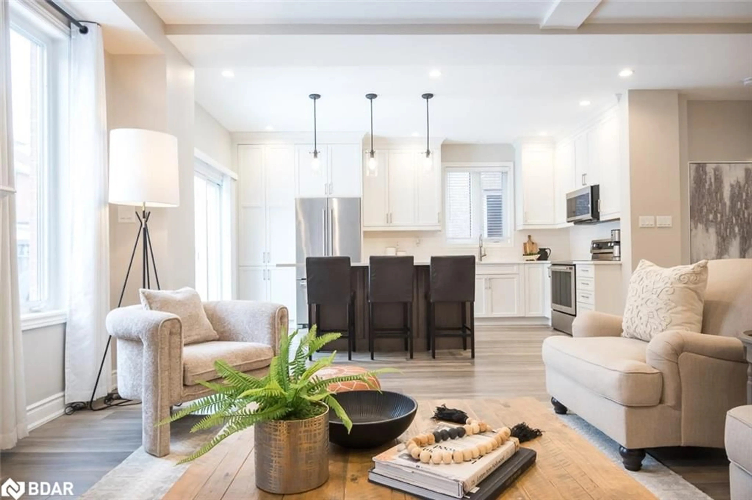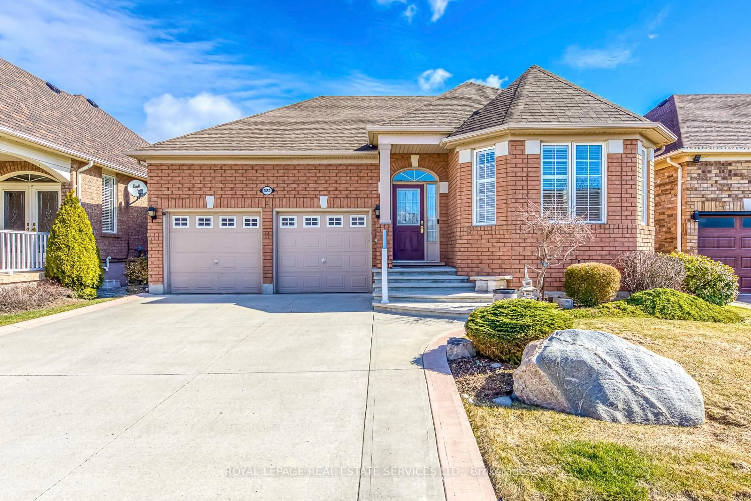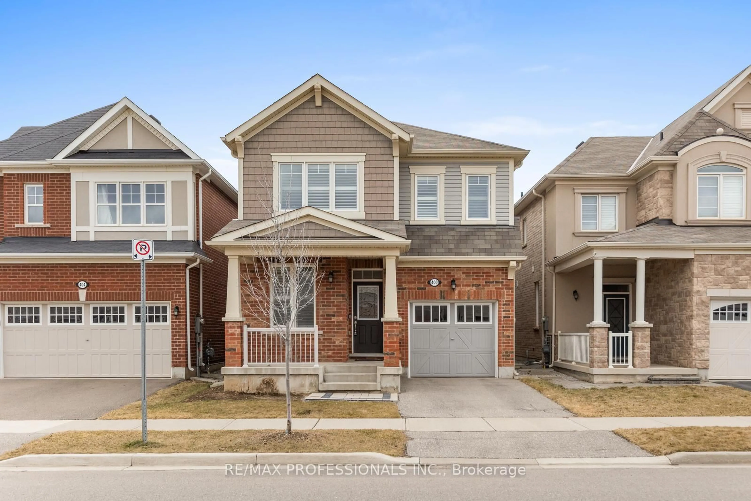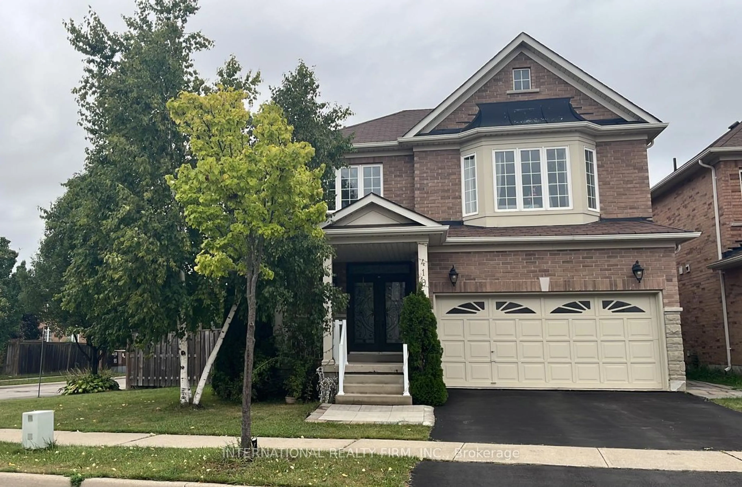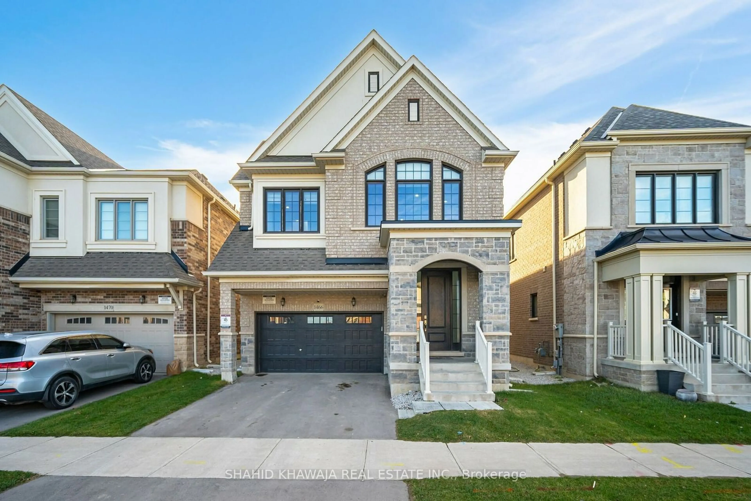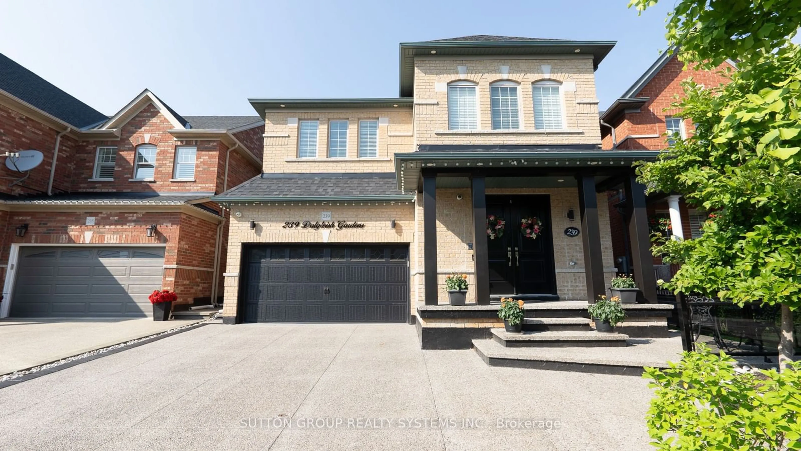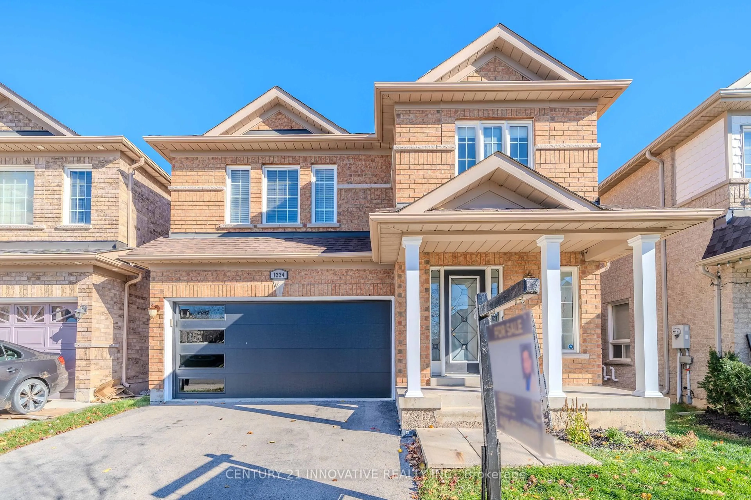
1224 Bonin Cres, Milton, Ontario L9T 6T7
Contact us about this property
Highlights
Estimated ValueThis is the price Wahi expects this property to sell for.
The calculation is powered by our Instant Home Value Estimate, which uses current market and property price trends to estimate your home’s value with a 90% accuracy rate.Not available
Price/Sqft$584/sqft
Est. Mortgage$5,578/mo
Tax Amount (2024)$4,979/yr
Days On Market18 days
Total Days On MarketWahi shows you the total number of days a property has been on market, including days it's been off market then re-listed, as long as it's within 30 days of being off market.158 days
Description
Your Dream Family Retreat Awaits! Step into this Beautifully Upgraded, Detached Home Backing onto Lush Green Space, its the Ideal Family Sanctuary Youve Been Searching For! With 4 Spacious Bedrooms + a Den & 2.5 Bathrooms! This Home Boasts over 2,400 square feet Designed for Both Comfort and Style! Upon Entry, Youre Welcomed into a Bright, Open-Concept Main Floor that Flows Seamlessly from the Cozy Living Room to a Dining Area Perfect for Family Meals! Newly Installed Modern Pot Lights Illuminate Each Room, Enhancing the Homes Inviting Ambiance! The Freshly Painted Neutral Tones Throughout Add a Modern, Calming Atmosphere, and the Recent Hardwood Flooring on the Second Level Adds Both Warmth and Elegance! The Heart of the Home is the Spacious, Functional Kitchen, Equipped with Ample Counter Space, Abundant Cabinetry, and a Pantry for Easy Organization! A Large, Bright Dining Area Next to the Kitchen Overlooks the Serene Backyard, Ideal for Both Family Gatherings and Quiet Mornings! Upstairs, Four Generously-Sized Bedrooms Offer Each Family Member a Private Retreat! The Primary Bedroom, Overlooking Green Space, Includes a Walk-In Closet and an Ensuite Bathroom, Providing a Perfect Escape! The Versatile Den on the 2nd Level Offers Flexibility as a Home Office, Guest Space, or Playroom! Outside, the Backyard Opens onto Tranquil Green Space, Creating a Peaceful, Private Oasis! With a Majestic Stone Patio Where Hosting Barbecues, Watching the Kids Play, or Enjoying Your Morning Coffee, this Backyard Invites Relaxation!Located in a Top-Tier Neighborhood Close to Schools, Parks, Downtown and Amenities, this Home Offers the Perfect Blend of Convenience and Community! Dont Miss Your Chance to Experience the Lifestyle this Family Haven Offers! This Home Blends Nature with City Convenience! Walk to Top Schools, Parks & Rec Centre - A Perfect Spot for Families Seeking a Vibrant, Active Lifestyle in a Peaceful Setting!
Property Details
Interior
Features
Main Floor
Laundry
1.0 x 1.0Ceramic Floor / W/O To Garage
Living
3.29 x 5.79hardwood floor / Open Concept / Large Window
Dining
3.29 x 5.79hardwood floor / Combined W/Living / Pot Lights
Family
3.35 x 4.51hardwood floor / Fireplace / Pot Lights
Exterior
Features
Parking
Garage spaces 2
Garage type Attached
Other parking spaces 2
Total parking spaces 4
Property History
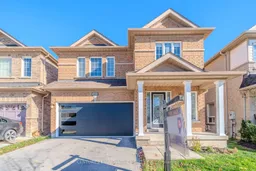 40
40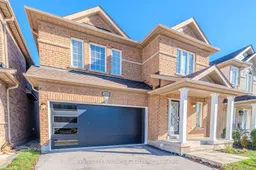
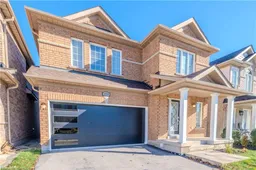
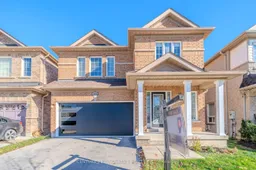
Get up to 1% cashback when you buy your dream home with Wahi Cashback

A new way to buy a home that puts cash back in your pocket.
- Our in-house Realtors do more deals and bring that negotiating power into your corner
- We leverage technology to get you more insights, move faster and simplify the process
- Our digital business model means we pass the savings onto you, with up to 1% cashback on the purchase of your home
